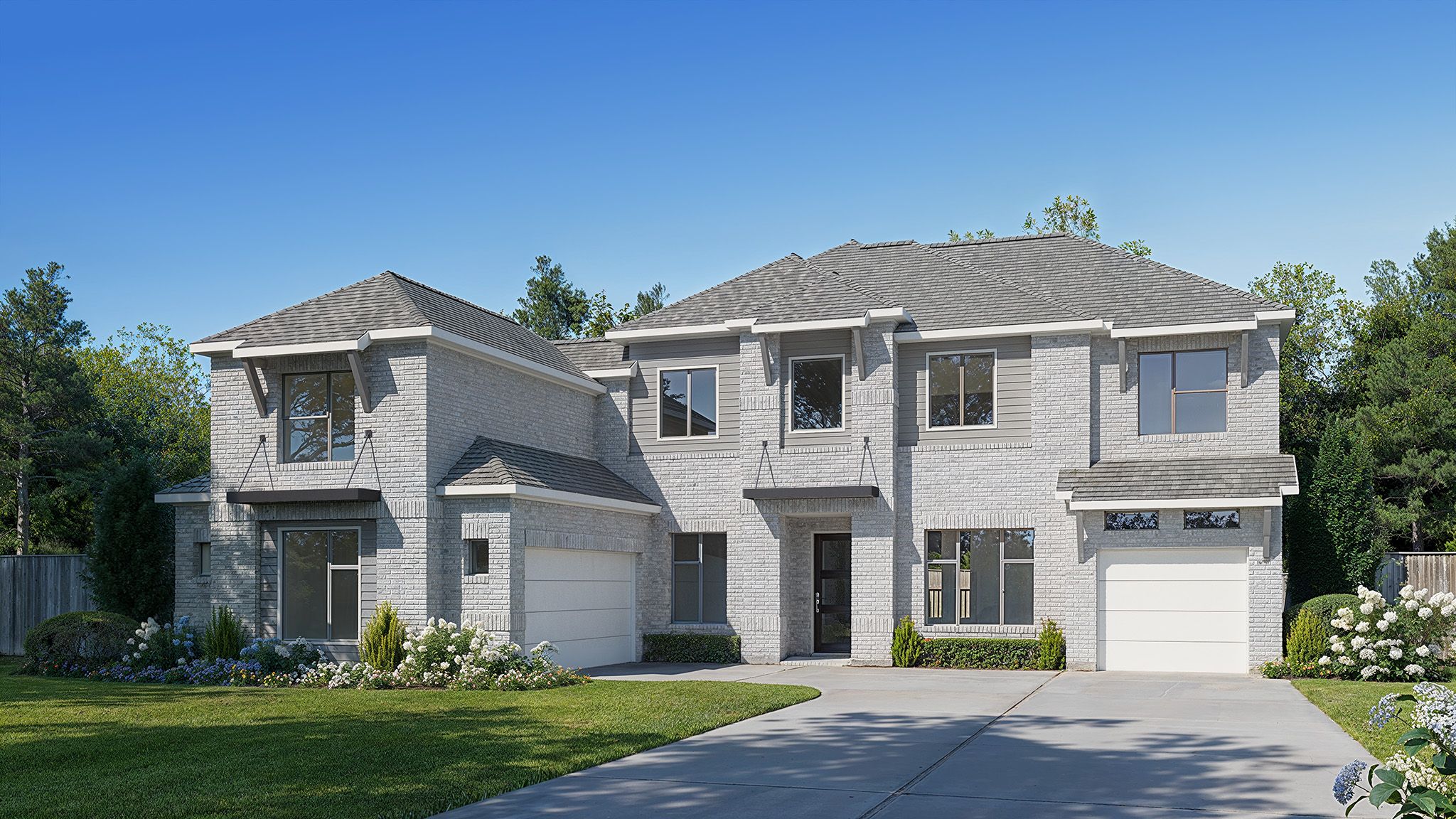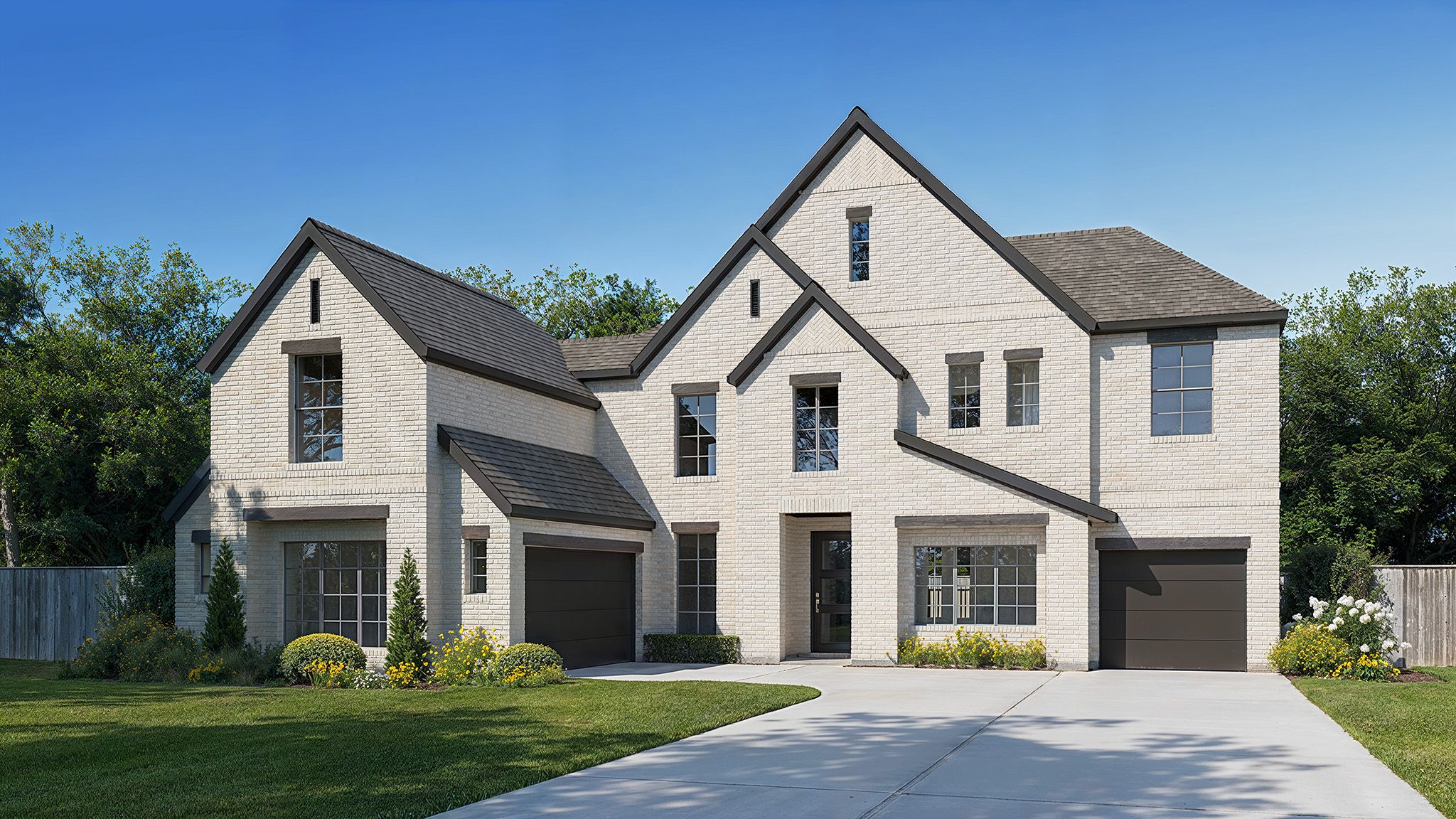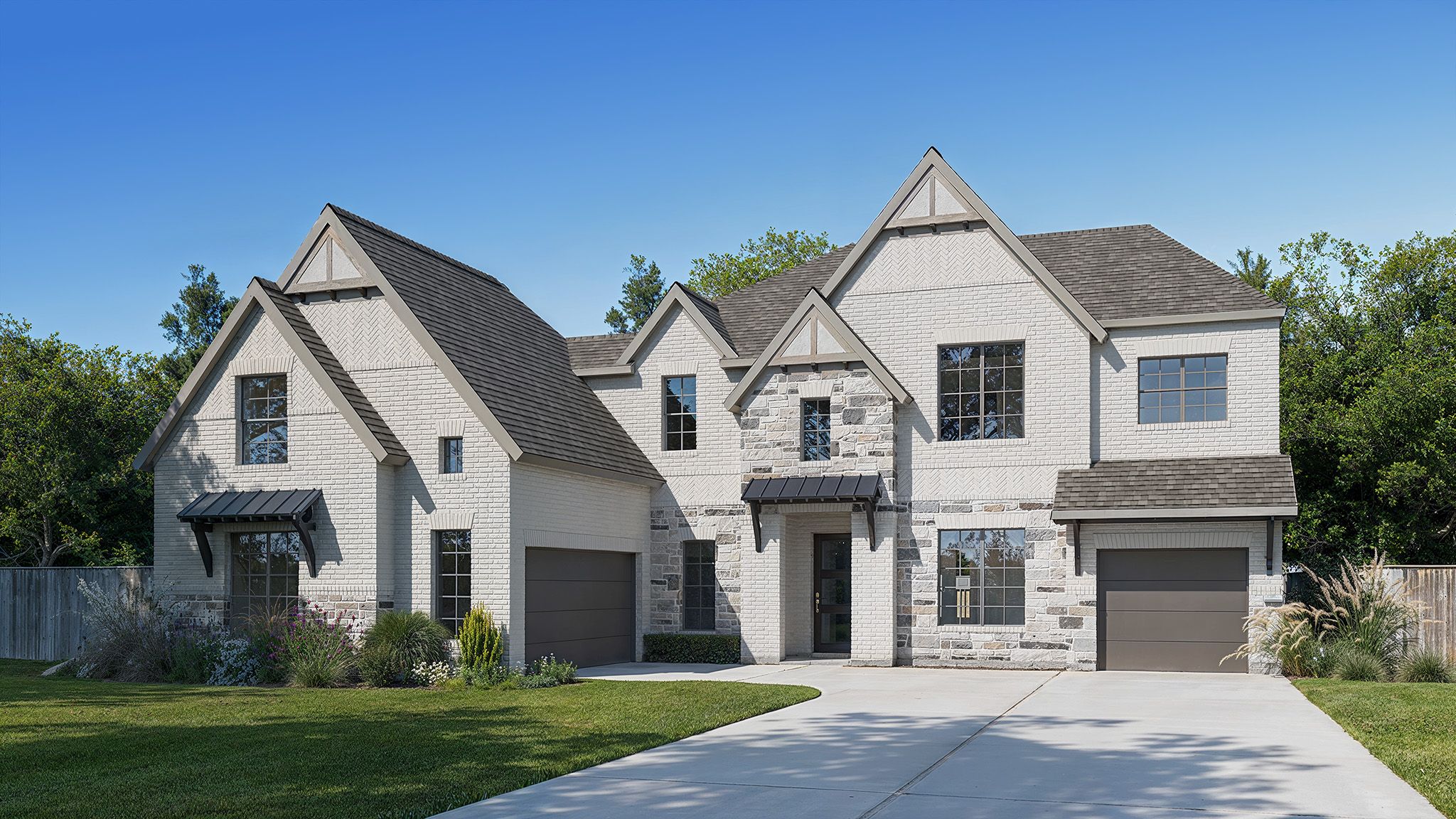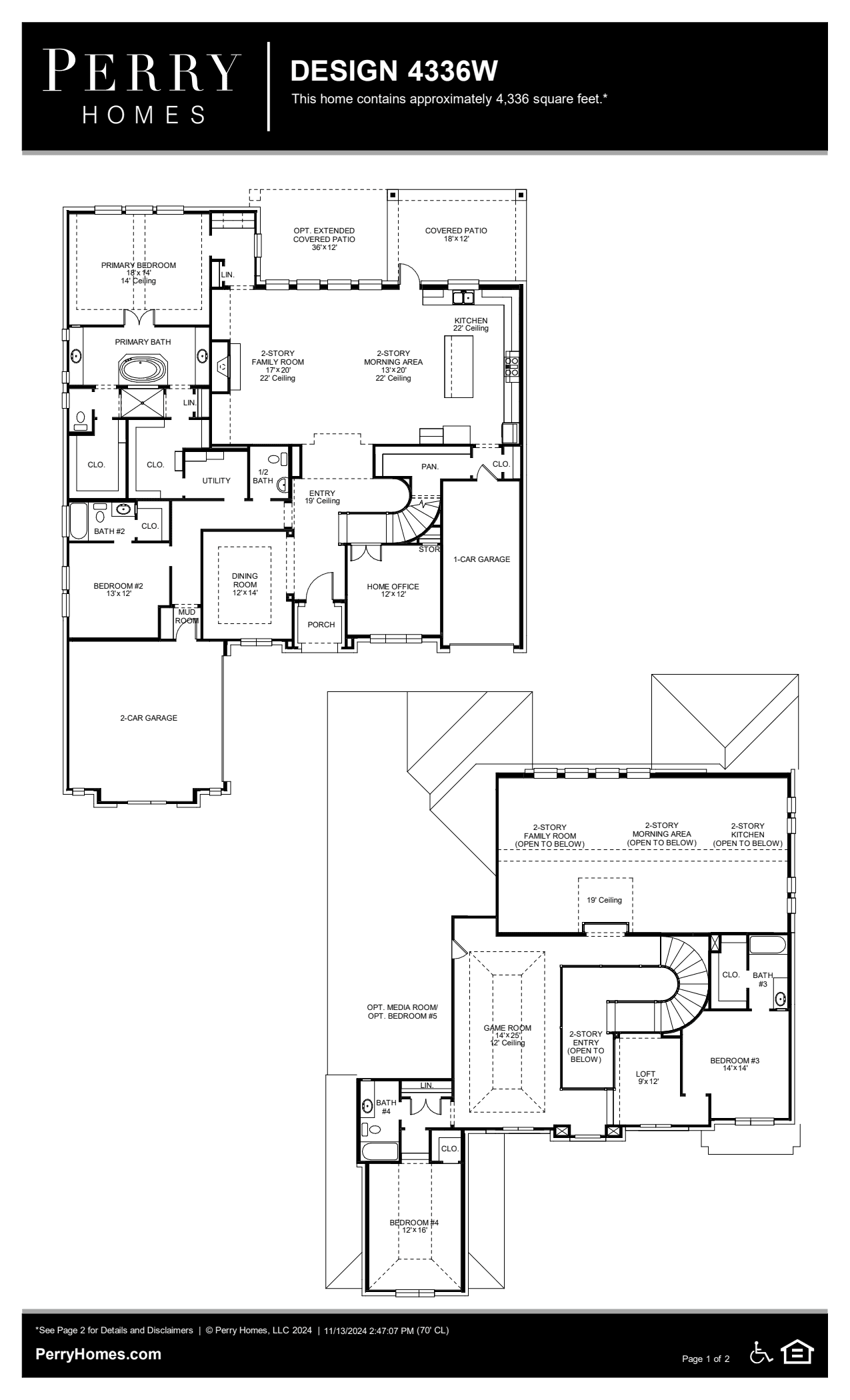Related Properties in This Community
| Name | Specs | Price |
|---|---|---|
 4137W
4137W
|
$713,900 | |
 3634W
3634W
|
$690,900 | |
 3578W
3578W
|
$651,900 | |
 4891W
4891W
|
$718,900 | |
 4263W
4263W
|
$713,900 | |
 3433W
3433W
|
$682,900 | |
 3300W
3300W
|
$658,900 | |
 3002W
3002W
|
$611,900 | |
 4347W
4347W
|
$713,900 | |
 4132W
4132W
|
$731,900 | |
 3735W
3735W
|
$656,900 | |
 3714W
3714W
|
$650,900 | |
 3658W
3658W
|
$670,900 | |
 3566W
3566W
|
$666,900 | |
 3526W
3526W
|
$649,900 | |
 3525W
3525W
|
$677,900 | |
 3410W
3410W
|
$664,900 | |
 3334W
3334W
|
$646,900 | |
| Name | Specs | Price |
4336W
Price from: $727,900Please call us for updated information!
YOU'VE GOT QUESTIONS?
REWOW () CAN HELP
Home Info of 4336W
Step off the front porch into the grand entryway boasting a curved staircase and a 19-foot ceiling. The formal dining room is at the entrance of the home. Adjacent to the dining room is the home office which includes double doors for additional privacy. A secluded guest suite down the hallway with a full bathroom allows for guests to have their own space. The two-story family room boasts a wall of windows and warming fireplace. The backyard covered patio is just off the morning area. The kitchen features an island with built-in seating, ample counter space, and an oversized walk-in pantry with plenty of storage. The primary bedroom offers ample natural light from its wall of windows. Double doors lead into the bathroom which features a garden tub, glass enclosed shower, dual vanities, two walk-in closets, and dual access to the utility room for conveniency. Up the stairs you are greeted by an overlooking view of the first floor. The large game room provides space for entertainment along with the adjoining loft area. Two secondary bedrooms with full bathrooms and walk-in closets complete the second level. A three-car split garage completes the home. Representative Images. Features and specifications may vary by community.
Home Highlights for 4336W
Information last updated on June 08, 2025
- Price: $727,900
- 4336 Square Feet
- Status: Plan
- 4 Bedrooms
- 3 Garages
- Zip: 77316
- 4.5 Bathrooms
- 2 Stories
Plan Amenities included
- Primary Bedroom Downstairs
Community Info
Amenities
-
Health & Fitness
- Trails
-
Community Services
- Park
- Community Center




