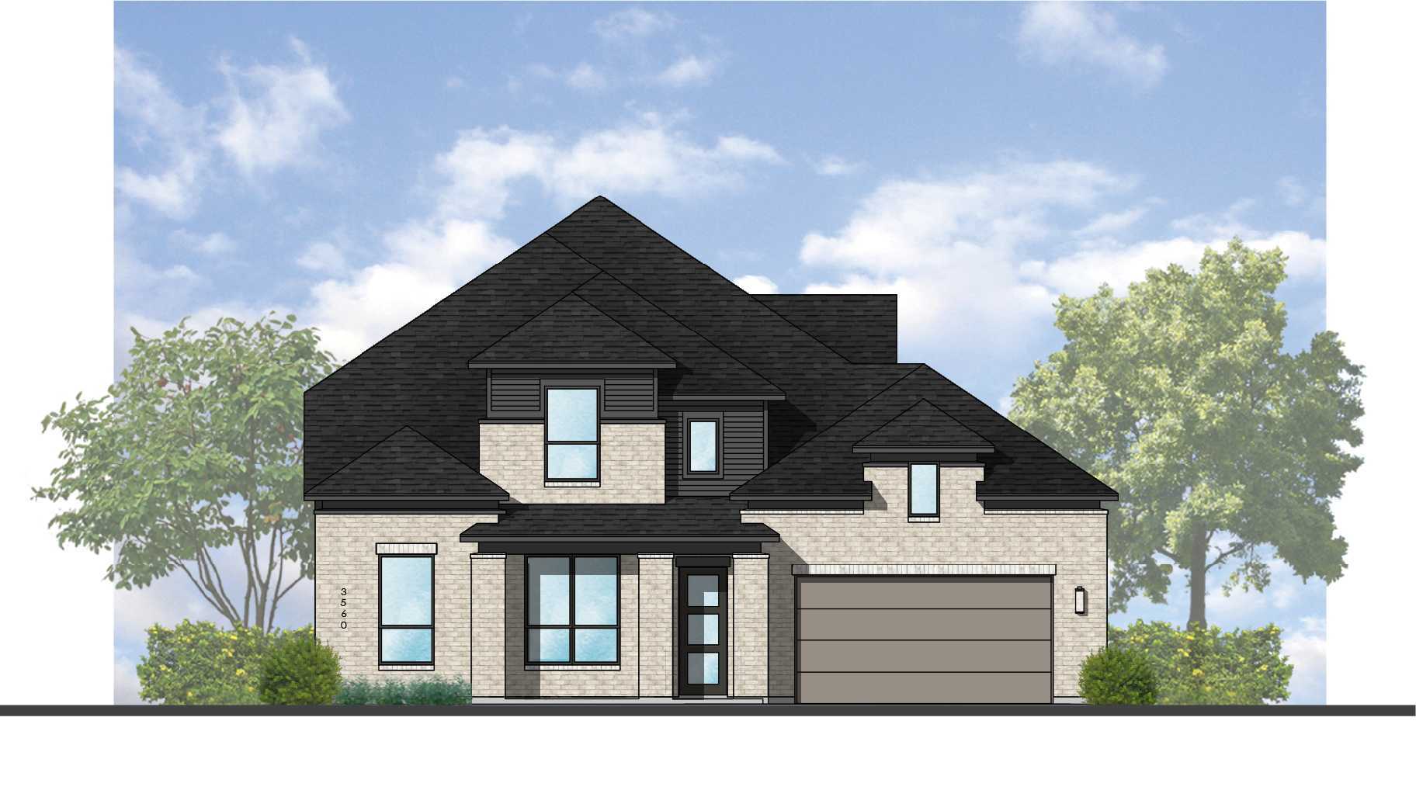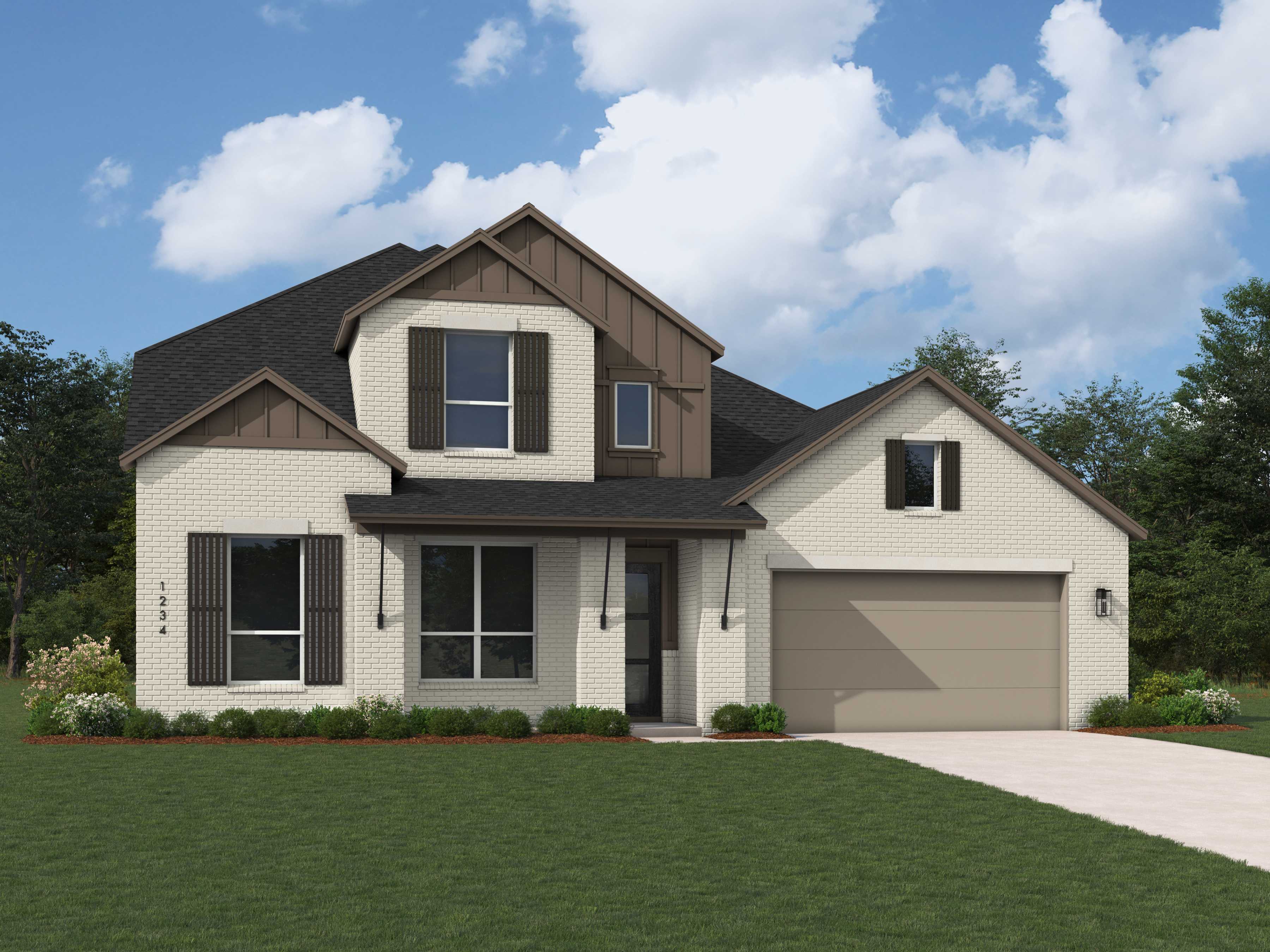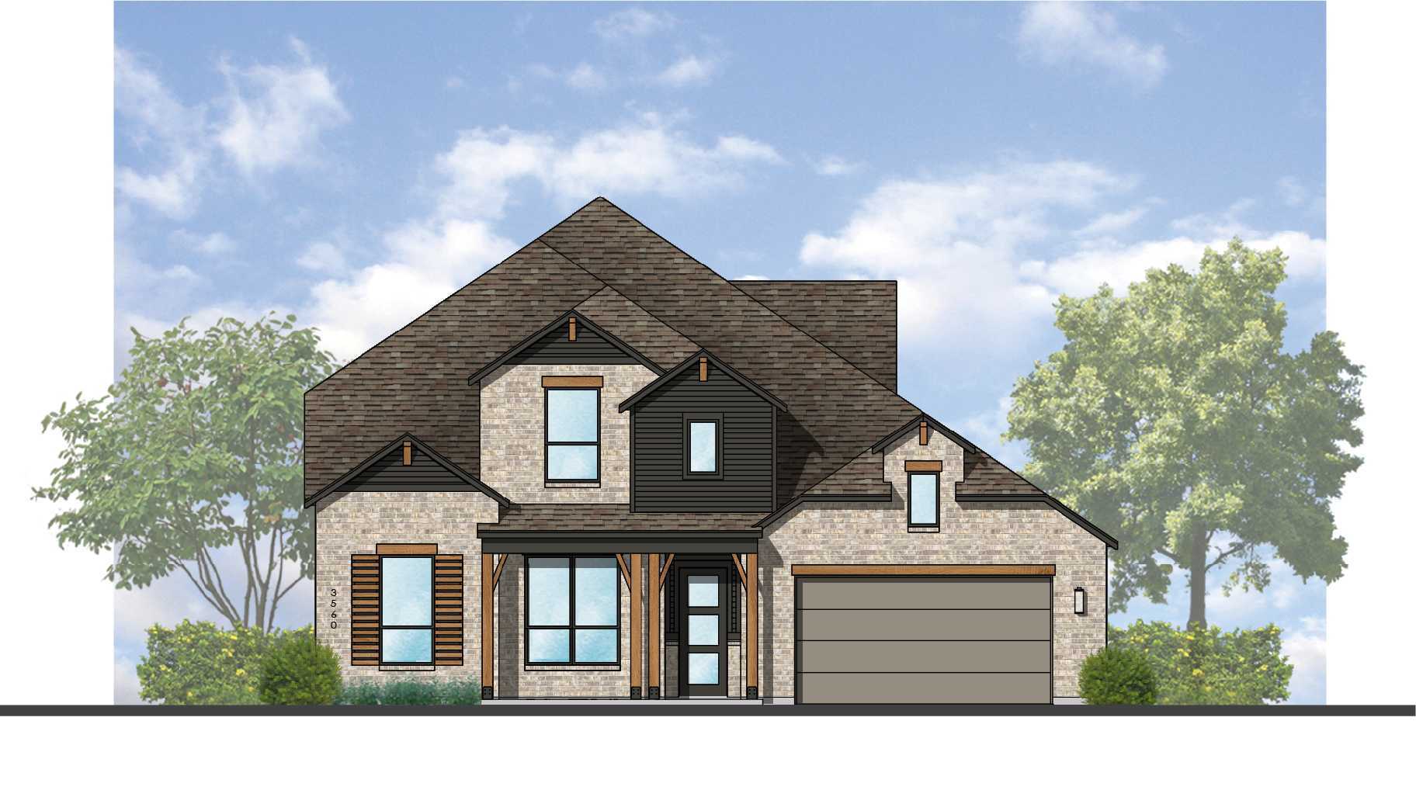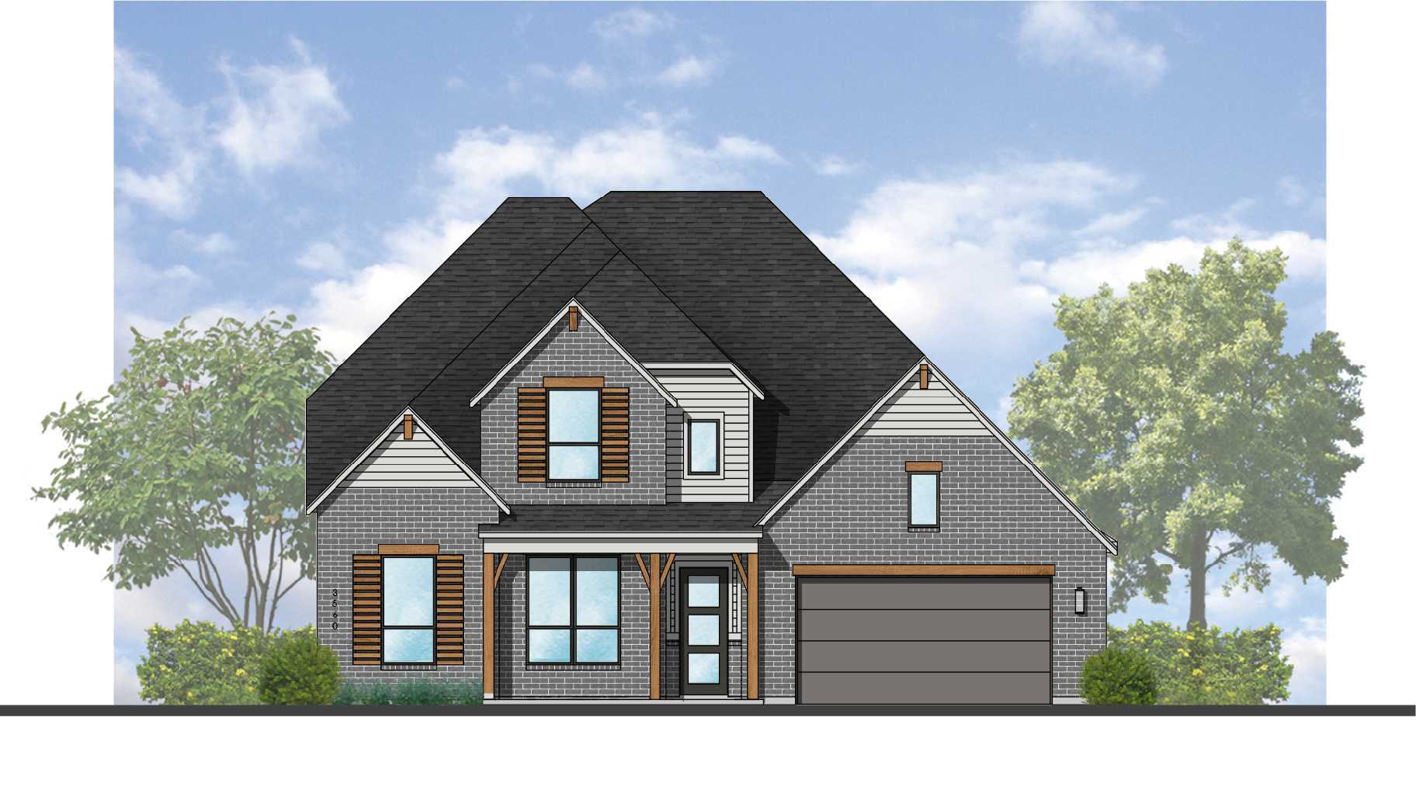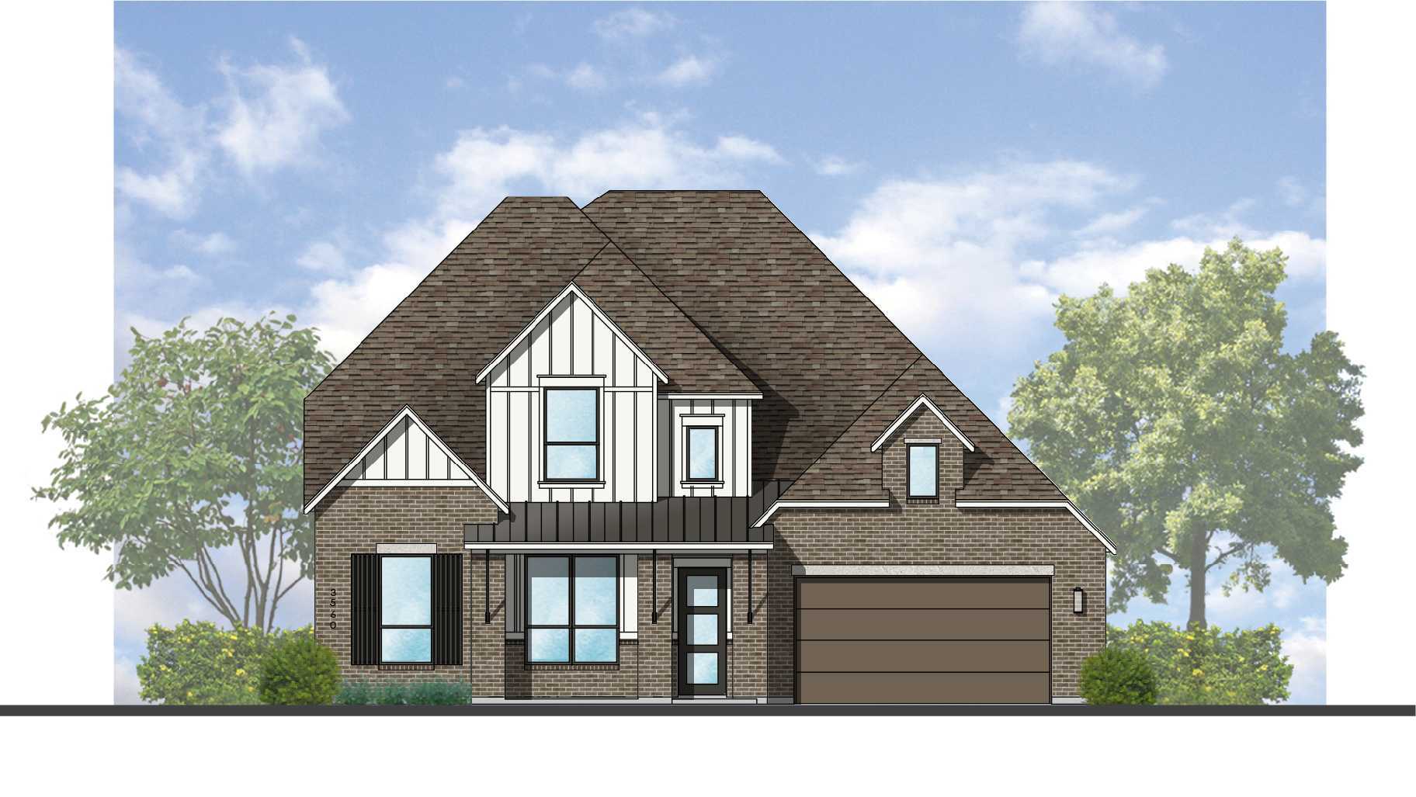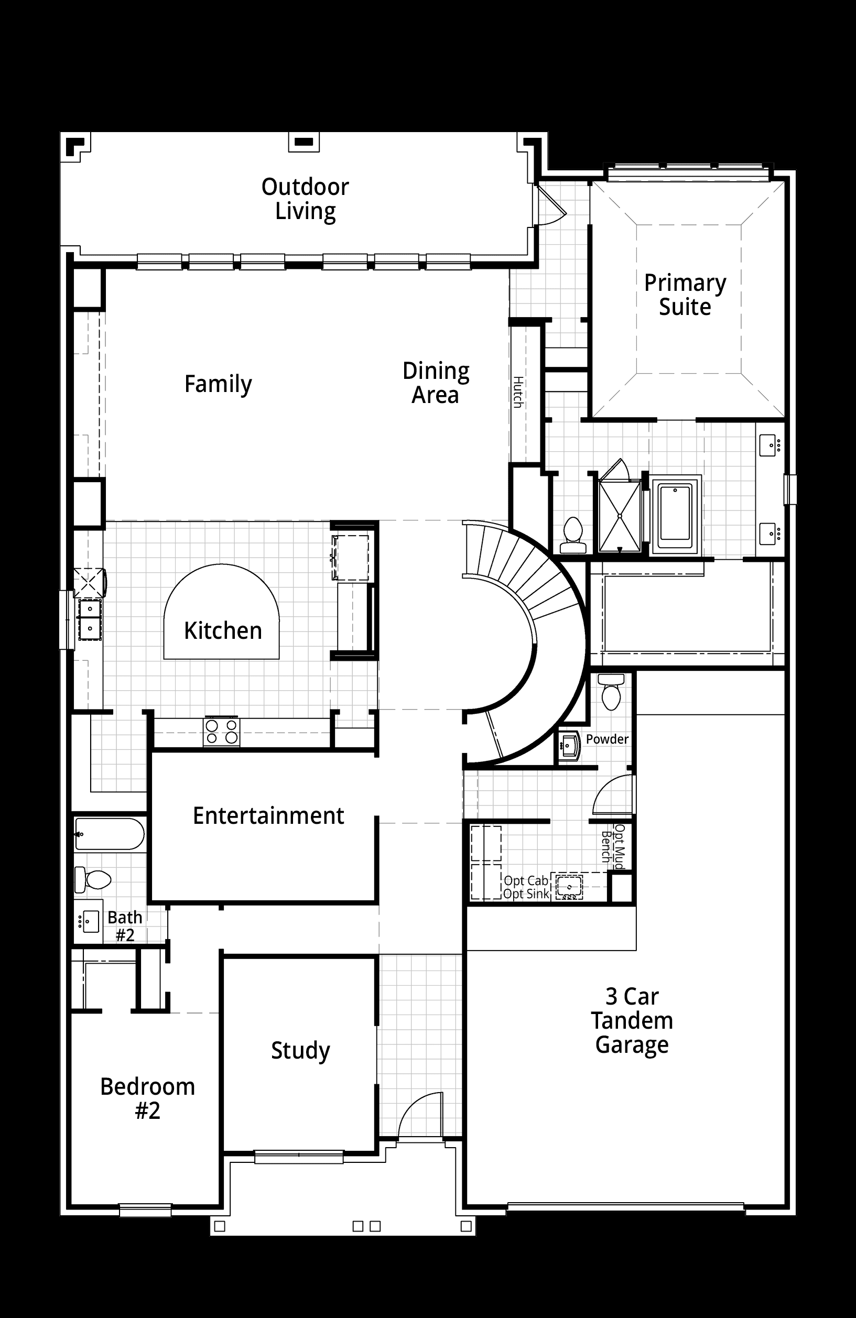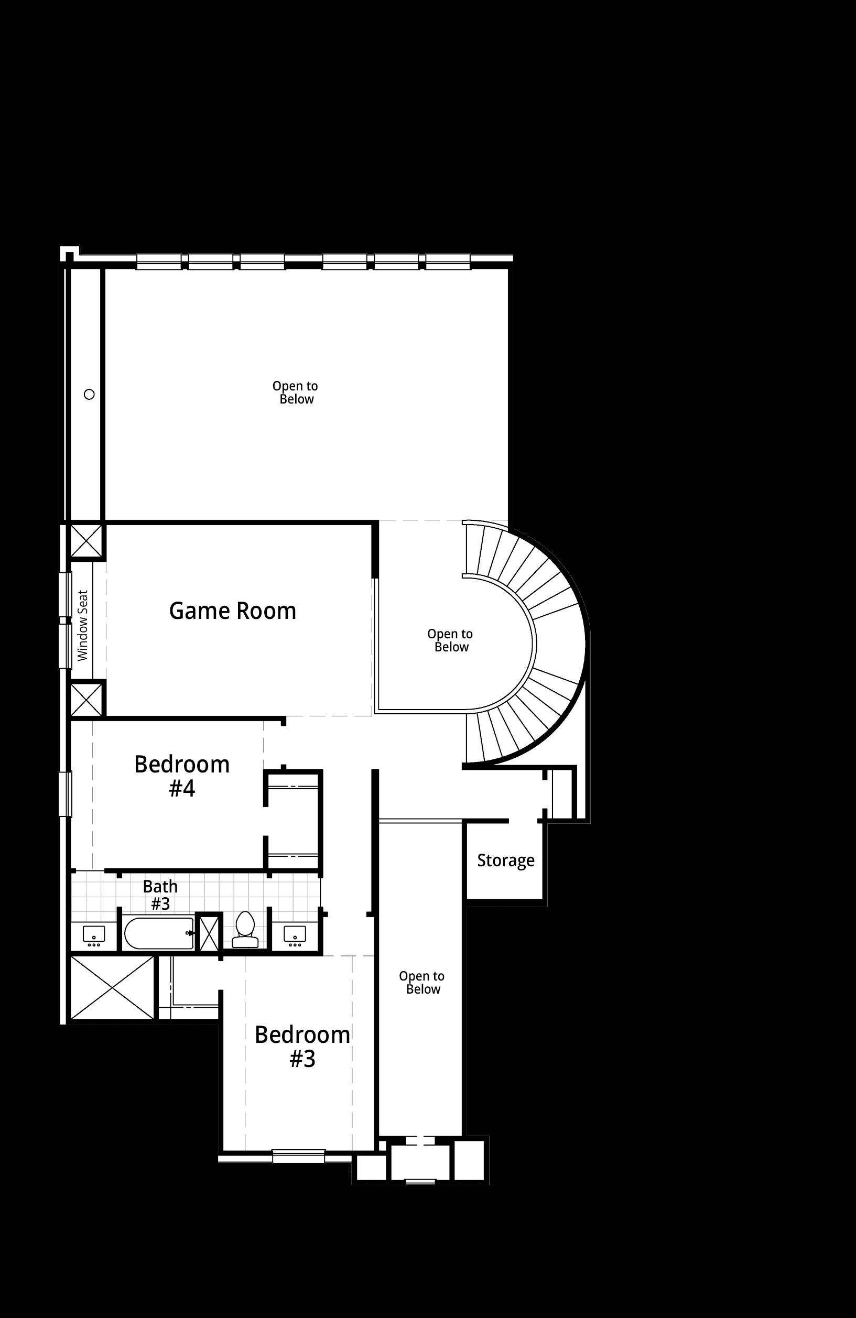Related Properties in This Community
| Name | Specs | Price |
|---|---|---|
 Plan Sheffield
Plan Sheffield
|
$608,990 | |
 Plan Stanley
Plan Stanley
|
$595,990 | |
 Plan Ramsey
Plan Ramsey
|
$549,990 | |
 Plan 272
Plan 272
|
$628,990 | |
 Plan 222
Plan 222
|
$635,990 | |
 Plan 215
Plan 215
|
$573,990 | |
| Name | Specs | Price |
Plan Telford
Price from: $630,990Please call us for updated information!
YOU'VE GOT QUESTIONS?
REWOW () CAN HELP
Home Info of Plan Telford
Plan Telford (3560 sq. ft.) is a home with 4 bedrooms, 3 bathrooms and 3-car garage. Features include dining room, living room and primary bed downstairs.
Home Highlights for Plan Telford
Information last updated on May 09, 2025
- Price: $630,990
- 3560 Square Feet
- Status: Plan
- 4 Bedrooms
- 3 Garages
- Zip: 77356
- 3.5 Bathrooms
- 2 Stories
Living area included
- Dining Room
- Living Room
Plan Amenities included
- Primary Bedroom Downstairs
Community Info
Welcome to our serene community, nestled among trees and offering a peaceful retreat. Enjoy a recreation center, scenic walking trails, lakes, and pocket parks, all just minutes from the heart of Montgomery. Conveniently located off Highway 105 and part of Montgomery ISD, our community offers the perfect balance of tranquility and accessibility.
Actual schools may vary. Contact the builder for more information.
Area Schools
-
Montgomery ISD
- Montgomery Elementary School
- Montgomery High School
Actual schools may vary. Contact the builder for more information.
Testimonials
"My husband and I have built several homes over the years, and this has been the least complicated process of any of them - especially taking into consideration this home is the biggest and had more detail done than the previous ones. We have been in this house for almost three years, and it has stood the test of time and severe weather."
BG and PG, Homeowners in Austin, TX
7/26/2017
