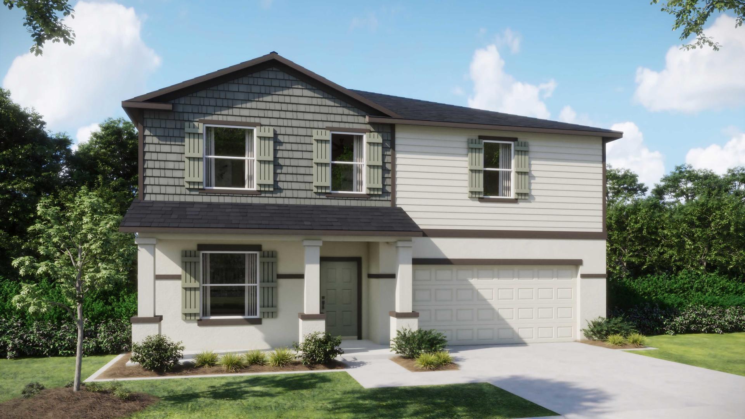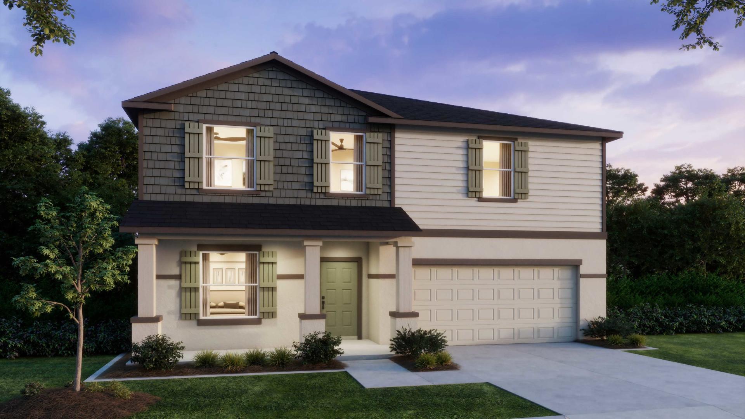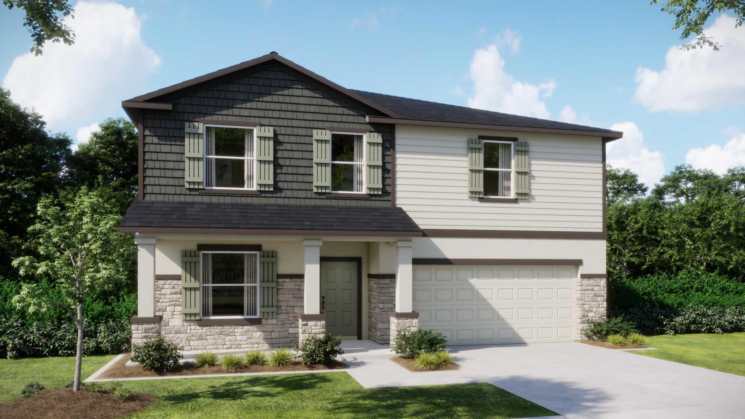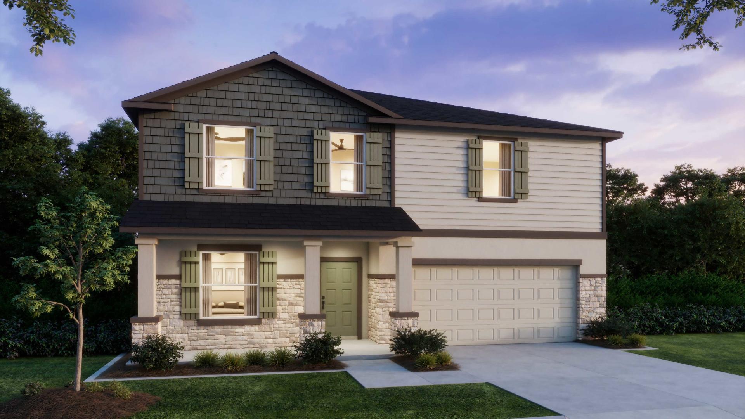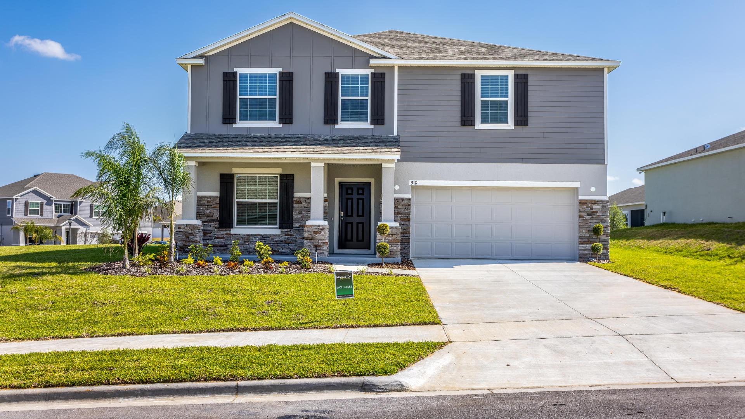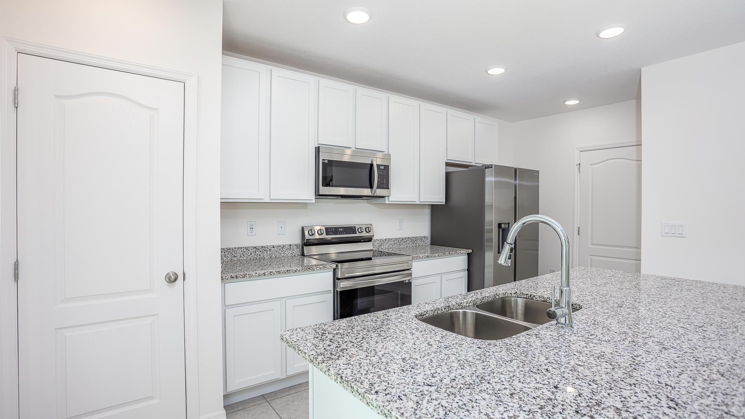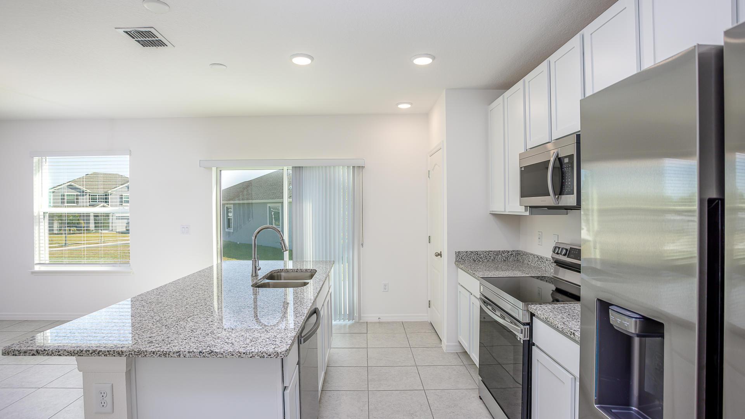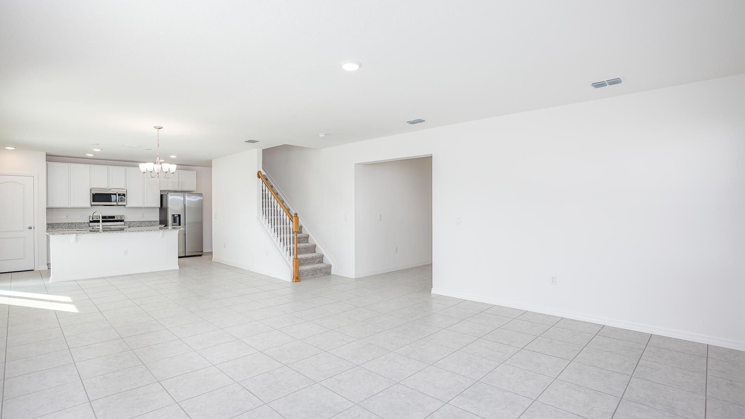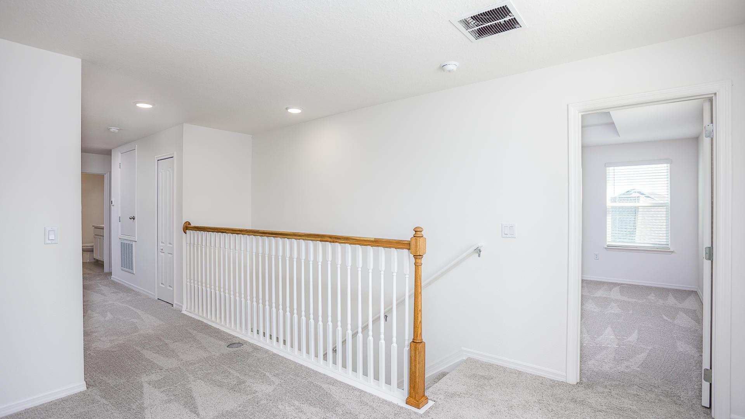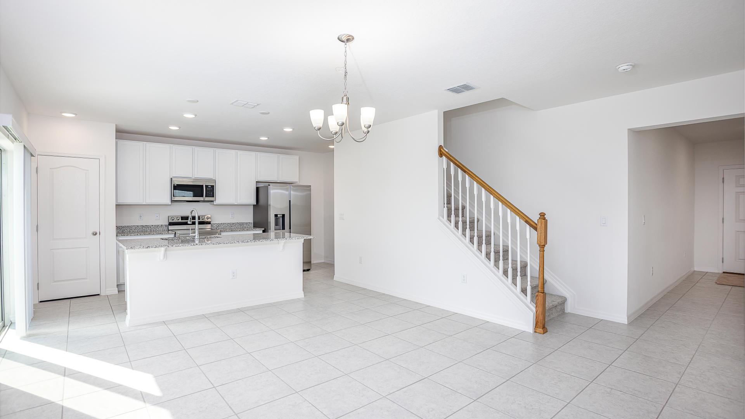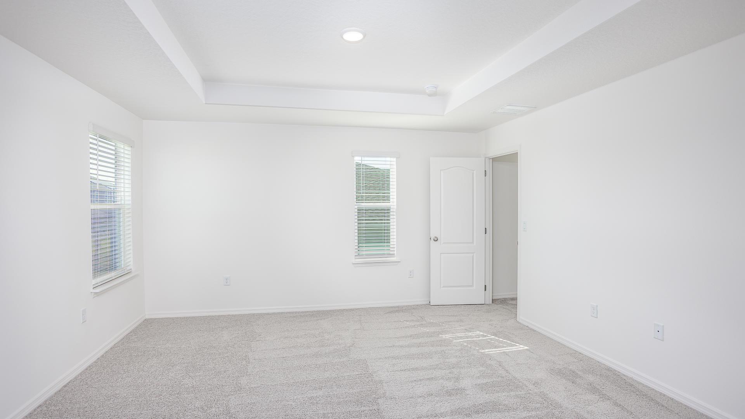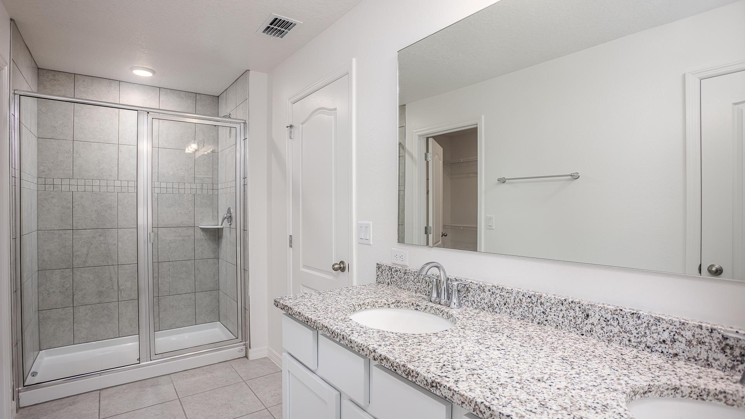Related Properties in This Community
| Name | Specs | Price |
|---|---|---|
 Oak
Oak
|
$289,900 | |
 Maple
Maple
|
Price Not Available | |
 Miramar
Miramar
|
$352,900 | |
 Drexel
Drexel
|
$349,900 | |
 Sheffield
Sheffield
|
$387,400 | |
 Memphis
Memphis
|
$309,900 | |
 Lexington
Lexington
|
$342,900 | |
 Carrington
Carrington
|
Price Not Available | |
 Carlisle
Carlisle
|
$385,900 | |
 Ashton
Ashton
|
$328,900 | |
 Wilson - Premier Series
Wilson - Premier Series
|
$379,990 | |
 Premier - Laurel
Premier - Laurel
|
$364,990 | |
 Premier - Hickory
Premier - Hickory
|
$404,990 | |
 Enclave - Bermuda
Enclave - Bermuda
|
$339,990 | |
 Adalynn - Premier Series
Adalynn - Premier Series
|
$349,990 | |
 Premier - Oleander
Premier - Oleander
|
$419,990 | |
 Premier - Mahogany
Premier - Mahogany
|
$374,990 | |
 Premier - Elm
Premier - Elm
|
$519,990 | |
 Premier - Beech
Premier - Beech
|
$329,990 | |
 Cooper - Premier Series
Cooper - Premier Series
|
$339,990 | |
 Simone
Simone
|
$349,990 | |
 Rowan
Rowan
|
$289,990 | |
 Premier - Rosewood
Premier - Rosewood
|
$479,990 | |
 Premier - Palm
Premier - Palm
|
$389,990 | |
 Premier - Magnolia
Premier - Magnolia
|
$449,990 | |
 Premier - Juniper
Premier - Juniper
|
$374,990 | |
 Enclave - Tahiti
Enclave - Tahiti
|
$434,990 | |
 Annie - Premier Series
Annie - Premier Series
|
$359,990 | |
 Peyton - Premier Series
Peyton - Premier Series
|
$389,990 | |
 Enclave - Maui
Enclave - Maui
|
$379,990 | |
 Enclave - Cayman
Enclave - Cayman
|
$399,990 | |
 Enclave - Capri
Enclave - Capri
|
$439,990 | |
| Name | Specs | Price |
Melbourne
Price from: $349,900
YOU'VE GOT QUESTIONS?
REWOW () CAN HELP
Home Info of Melbourne
Welcome to The Melbourne - Designed for Family Living and Open Spaces The Melbourne floor plan features a bright, open-concept layout perfect for bringing your family together. Step into a spacious family room that flows seamlessly into the kitchen and dining areas, creating an airy space filled with natural light. The kitchen offers ample counter space, a large center island, and plenty of room for meal prep and gathering. A convenient rear staircase leads you upstairs to the private living areas. Upstairs, the master suite boasts a generous walk-in closet and dual vanities, while three additional bedrooms share a centrally located bathroom. Need extra space? The loft area can easily be converted into a fifth bedroom, plus there's a second-floor laundry for added convenience. The Melbourne also includes a first-floor flex room and a roomy 2-car garage, making this home both functional and stylish for modern family living.
Home Highlights for Melbourne
Information last checked by REWOW: October 06, 2025
- Price from: $349,900
- 2692 Square Feet
- Status: Plan
- 4 Bedrooms
- 2 Garages
- Zip: 32615
- 2 Bathrooms
- 2 Stories
Community Info
Maronda Homes' Briarwood has the only new homes with an optional 3-car garage, just 15 minutes to Gainesville. You’ll love living in Briarwood where you’ll have your choice of homesite, and living 5 minutes to every day conveniences. The flexibility of floorplans range from 1,602 to 3,059 finished square feet with up to 6 bedrooms, 4.5 bathrooms, and a 3-car garage. Popular features such as 9’4” ceilings on the first floor, LVP flooring, kitchen island, stainless steel appliances, and more are available to choose from. Turn the flex space into space for a home office, playroom for the kids, or an extra bedroom for when guests visit. Your new home comes equipped with a Smart Home Package and New Home Warranty. Schedule an appointment today!
