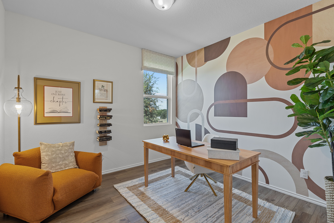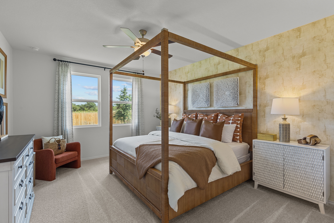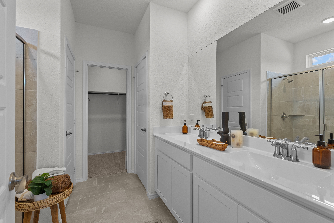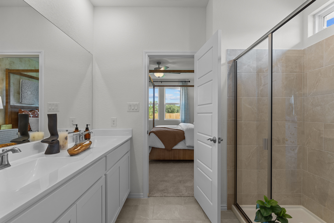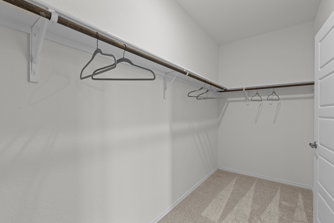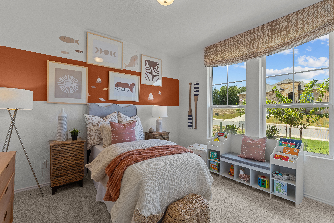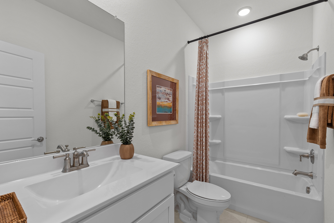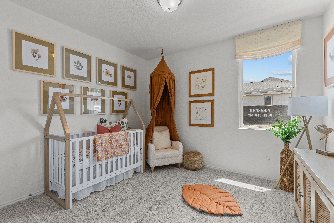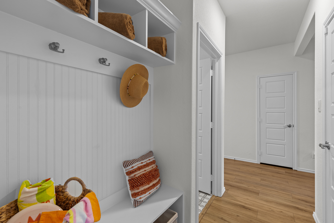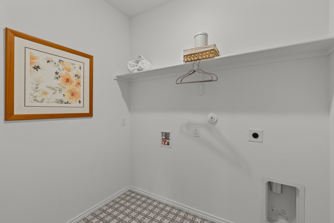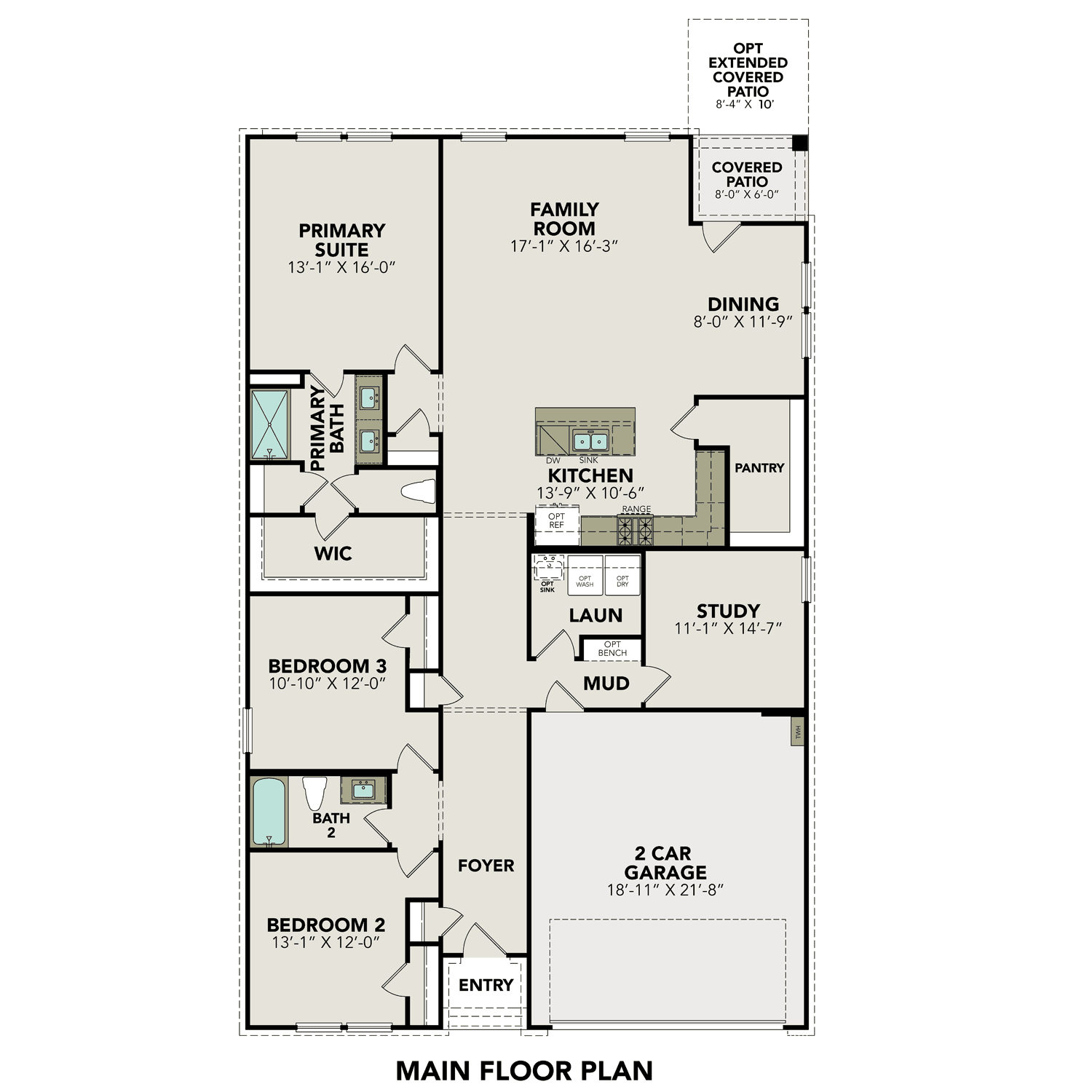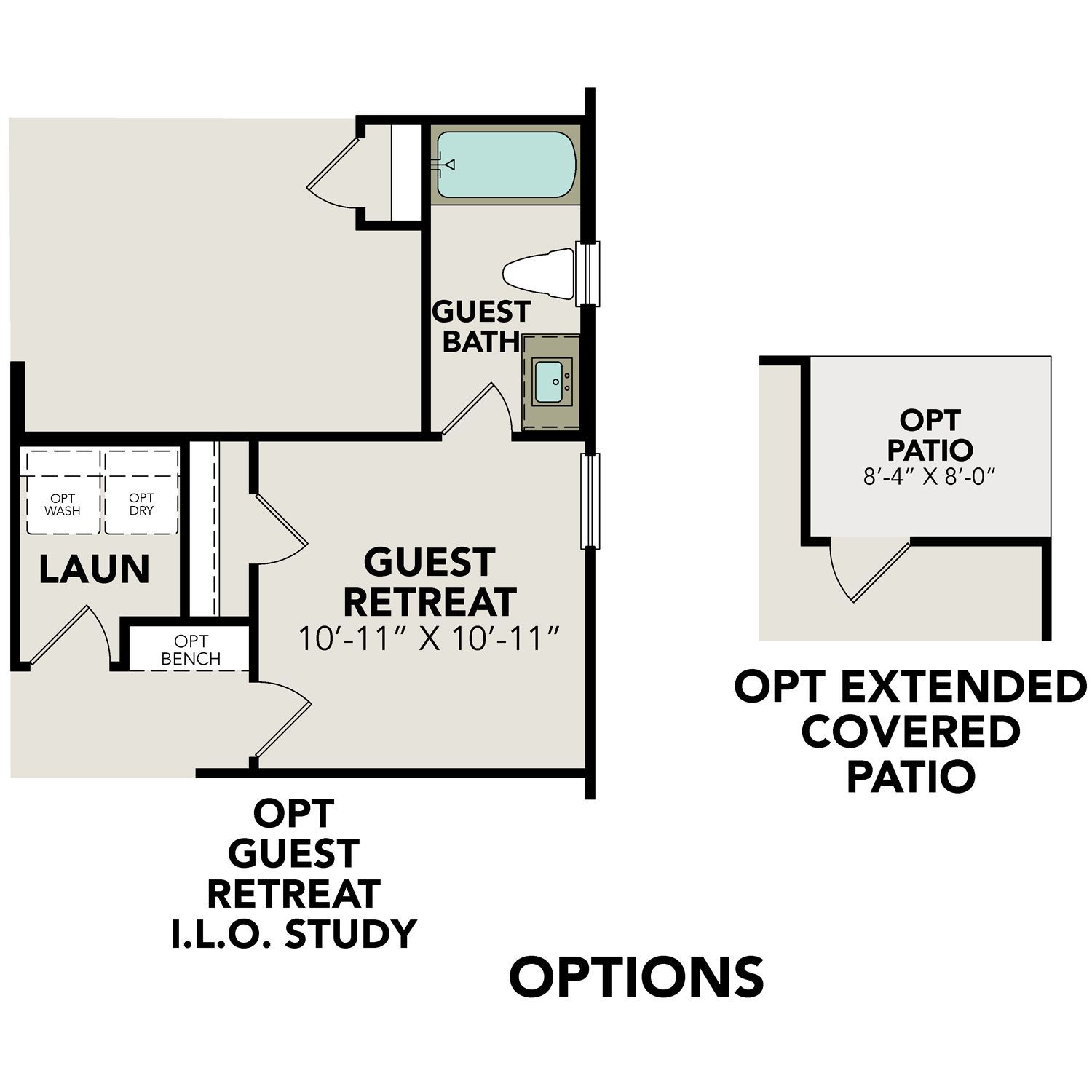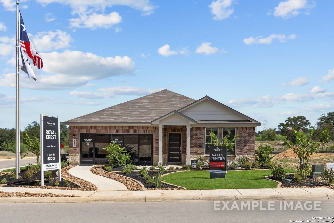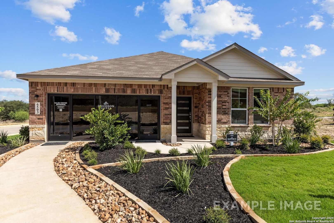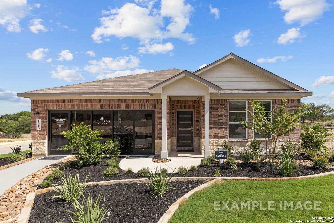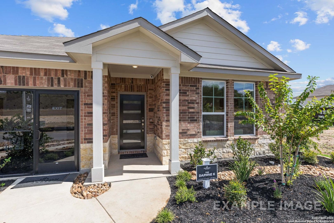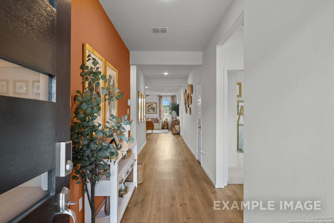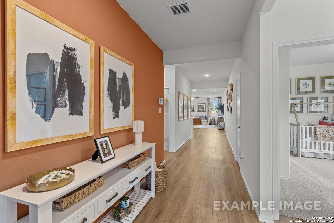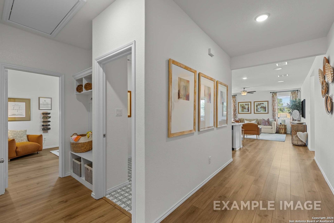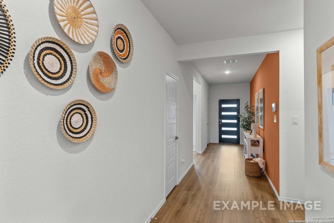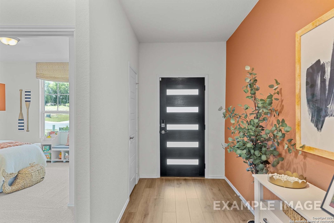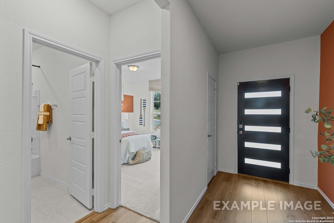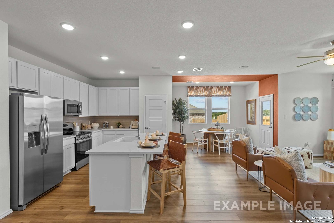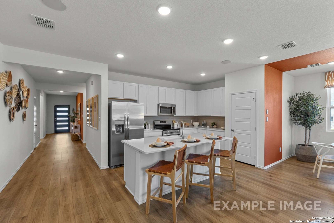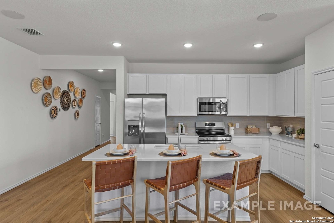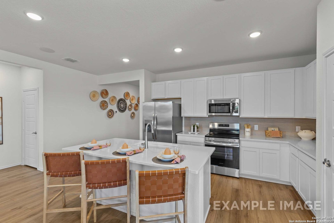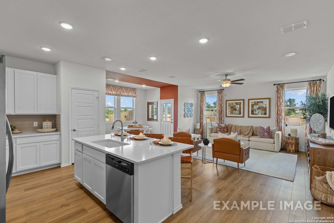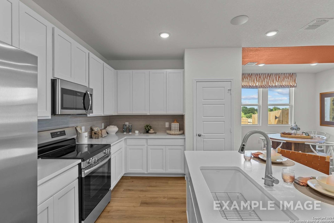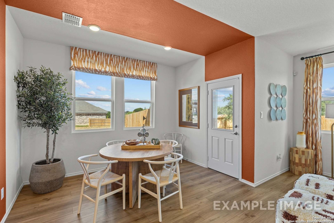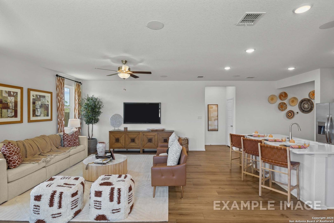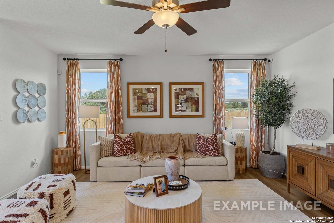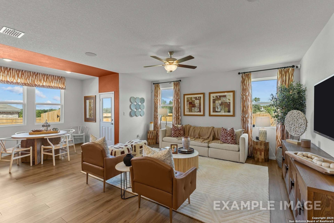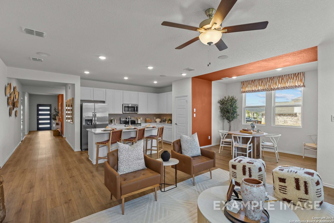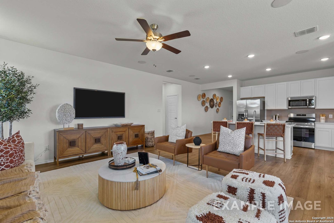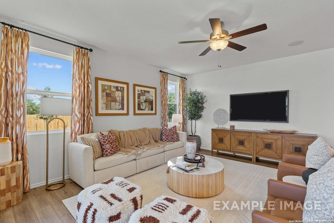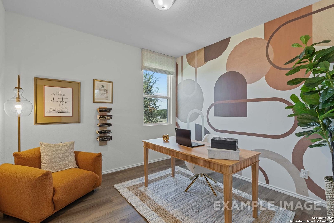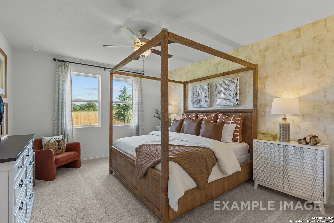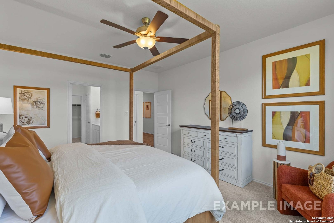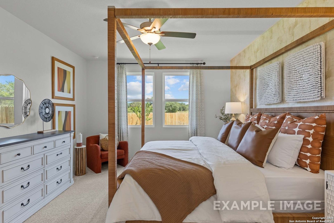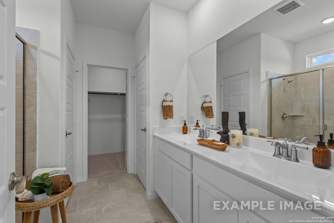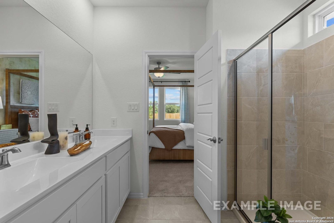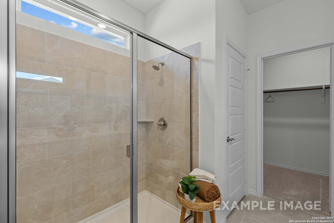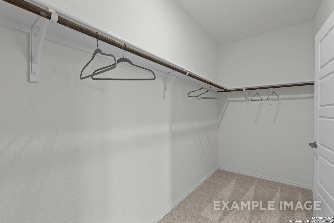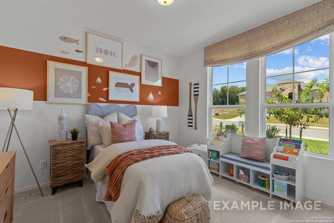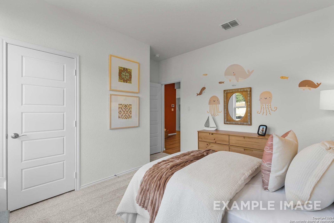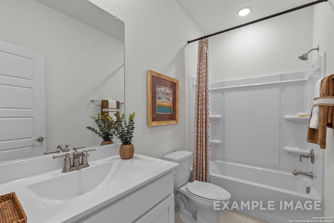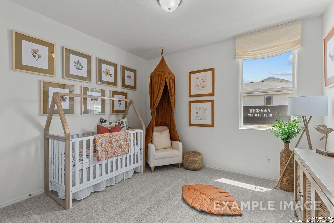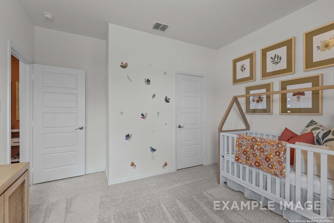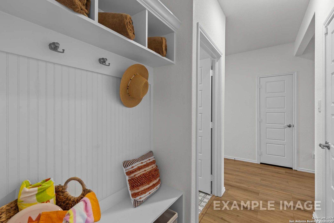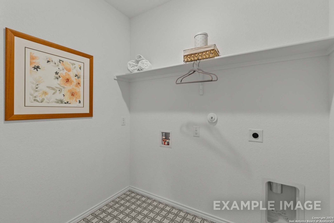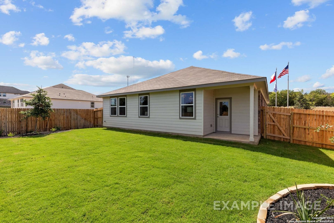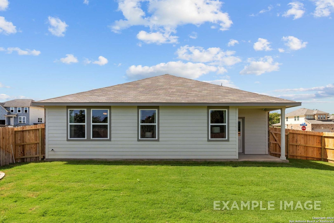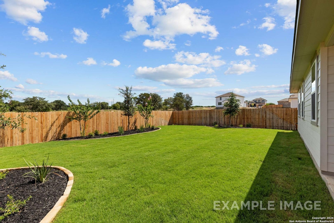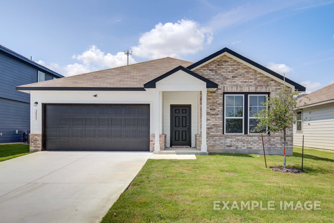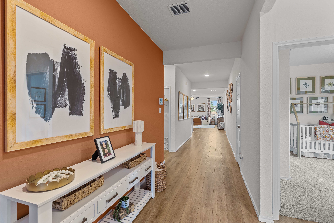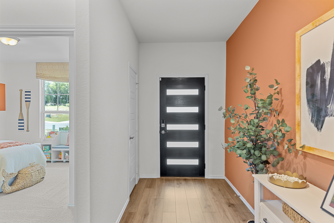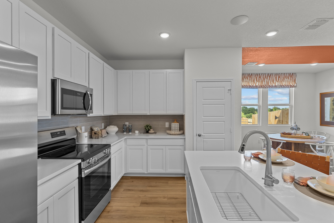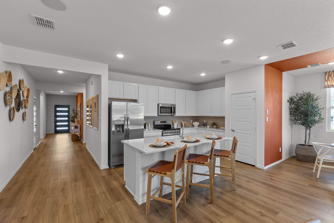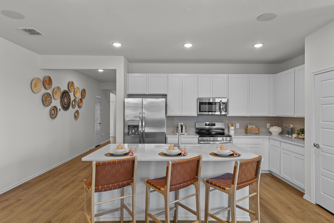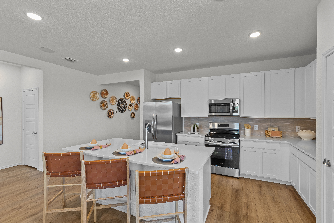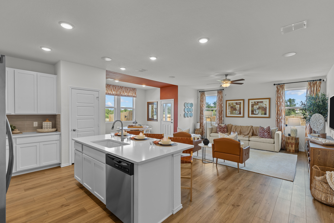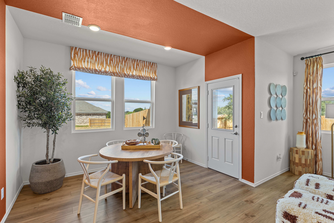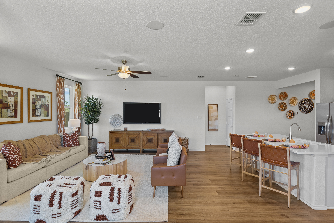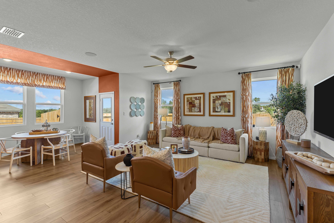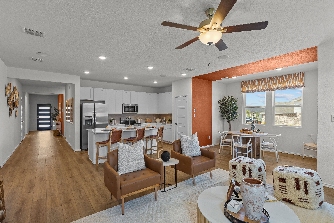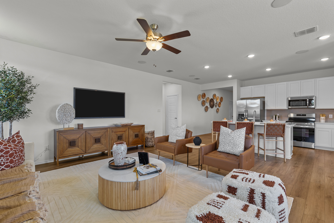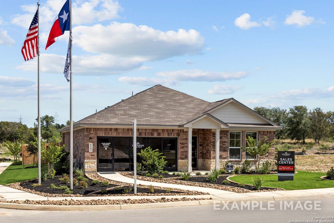Related Properties in This Community
| Name | Specs | Price |
|---|---|---|
 The Sequoia B
The Sequoia B
|
$469,990 | |
 The Daphne G
The Daphne G
|
$379,990 | |
 Emory
Emory
|
$392,990 | |
 The Murray K
The Murray K
|
$399,990 | |
 The Glenwood E
The Glenwood E
|
$391,990 | |
 The Asheville K
The Asheville K
|
$354,990 | |
 Quintera
Quintera
|
$372,990 | |
 Hickory
Hickory
|
$347,990 | |
 The Douglas F
The Douglas F
|
$452,990 | |
 The Douglas E
The Douglas E
|
$413,990 | |
 Maxwell
Maxwell
|
$390,013 | |
 Keller
Keller
|
$379,990 | |
 Hudson
Hudson
|
$412,990 | |
 Bastrop
Bastrop
|
$455,005 | |
| Name | Specs | Price |
The Daphne I
Price from: $367,990Please call us for updated information!
YOU'VE GOT QUESTIONS?
REWOW () CAN HELP
Home Info of The Daphne I
Show off your style with the Daphne's open-concept floor plan! Featuring tons of natural light, the family room is perfect for entertaining, and the home's kitchen features an adorable breakfast nook. The primary suite offers plenty of space, and its walk-in closet has room to spare. Make it your own with The Daphne's flexible floor plan, featuring an optional guest retreat and extended covered patio. Just know that offerings vary by location, so please discuss our standard features and upgrade options with your community's agent. *Attached photos may include upgrades and non-standard features.
Home Highlights for The Daphne I
Information last updated on July 14, 2025
- Price: $367,990
- 1917 Square Feet
- Status: Plan
- 3 Bedrooms
- 2 Garages
- Zip: 78254
- 2 Bathrooms
- 1 Story
Living area included
- Dining Room
- Family Room
- Guest Room
- Study
Plan Amenities included
- Primary Bedroom Downstairs
Community Info
Welcome to Bricewood, a beautiful new community by Davidson Homes, located in the heart of San Antonio, TX. Blending modern comfort with timeless elegance, Bricewood offers a unique combination of thoughtful amenities and convenient access to everything you need. Our homes in Bricewood feature a stunning variety of designs and finishes, each radiating the charm of Southern living. With lush green spaces and vibrant community features—including a pavilion, playground, and scenic walking trails—this community embodies the best of outdoor living. Enjoy easy access to Loop 1604 and Hwy 151, and take advantage of being within walking distance of Government Canyon State Park for endless outdoor recreation. Bricewood is also just a short drive from top local attractions like SeaWorld San Antonio and Six Flags Fiesta Texas, ensuring there's always something fun to do. Let Bricewood be the setting for your dream home, where exceptional craftsmanship meets the spirit of Texas. Sales Center Address: 10514 Briceway Club, San Antonio, TX 78254
Actual schools may vary. Contact the builder for more information.
Amenities
-
Health & Fitness
- Trails
- Baseball
-
Community Services
- Playground
- Park
-
Local Area Amenities
- Views
- Pavilion
- Playground
- Walking Trails
- Easy Access to Loop 1604 & Hwy 151
- Walking Distance to Government Canyon State Park
- Near SeaWorld San Antonio & Six Flags Fiesta Texas
Area Schools
-
Northside Independent School District
- Field Elementary School
- Folks Middle School
- Sotomayor High School
Actual schools may vary. Contact the builder for more information.
