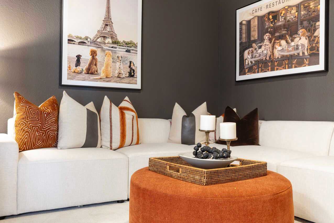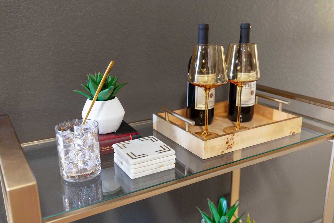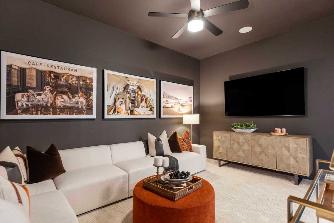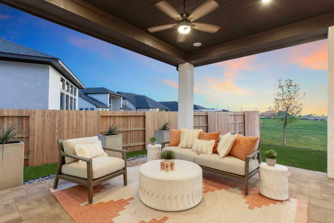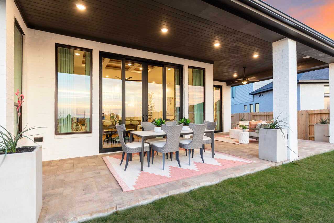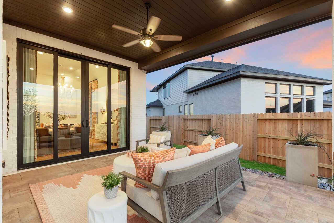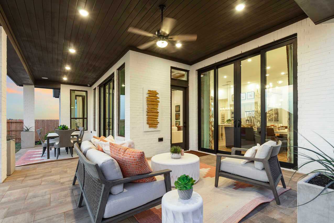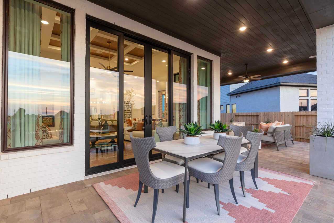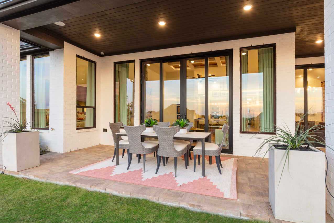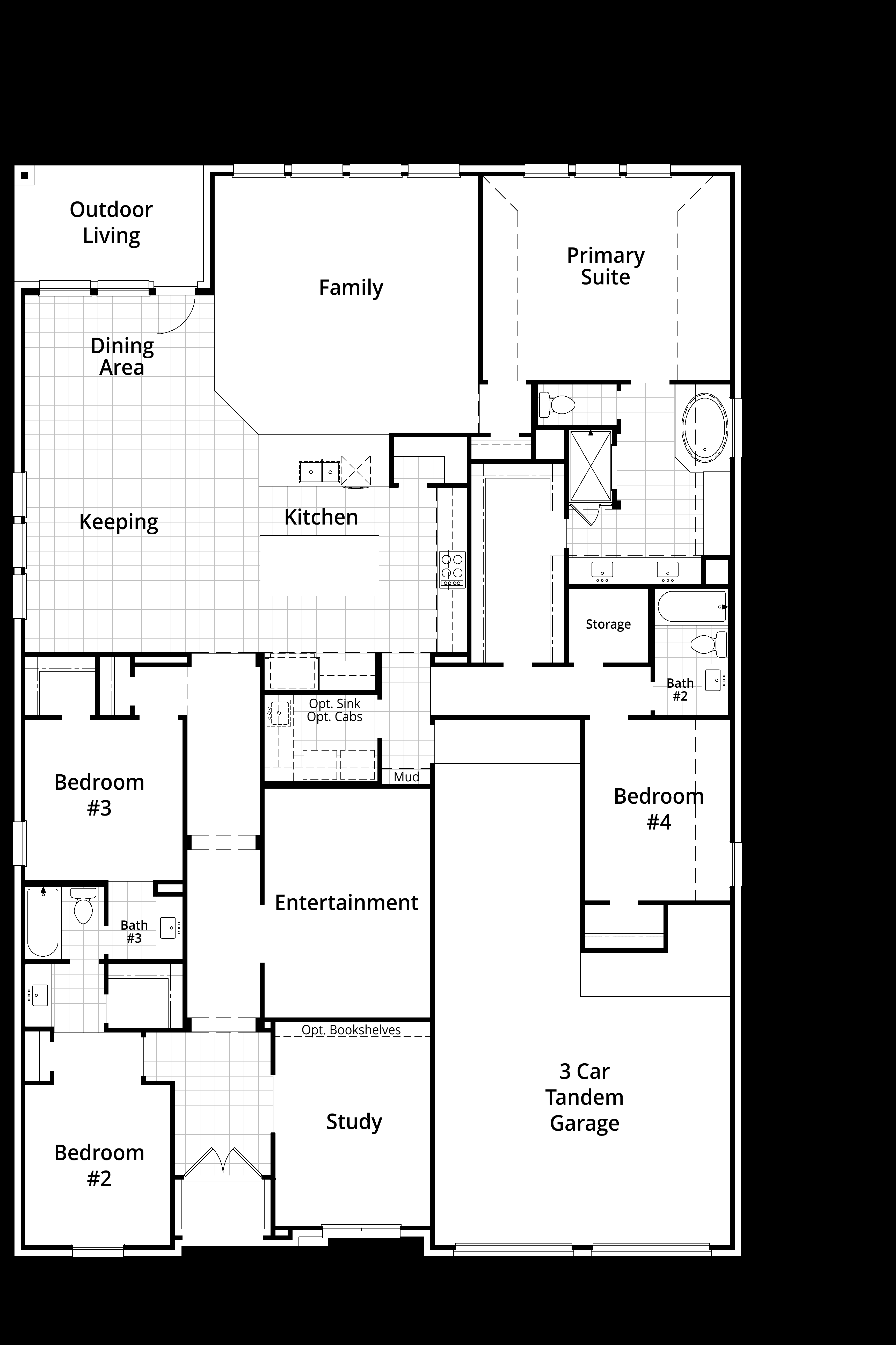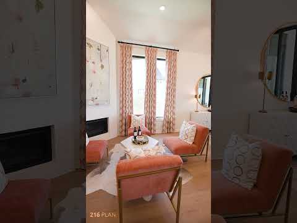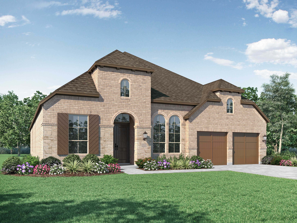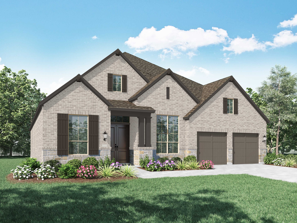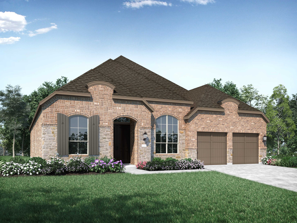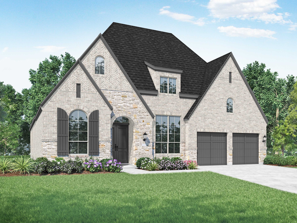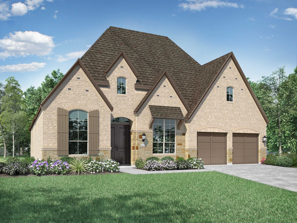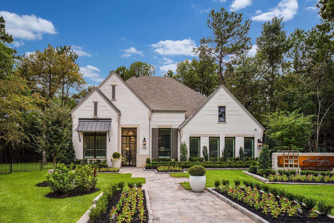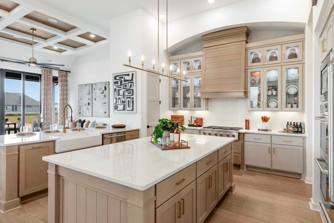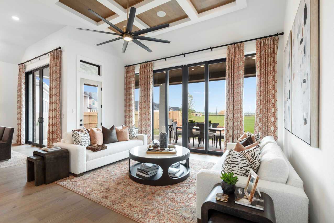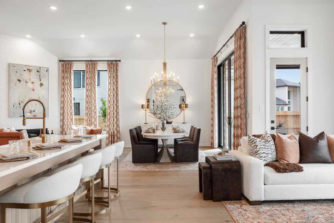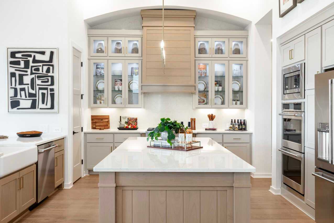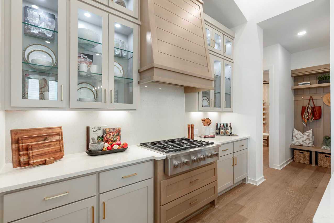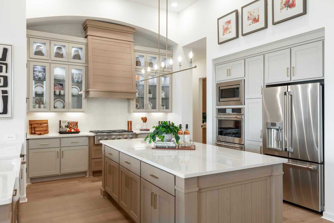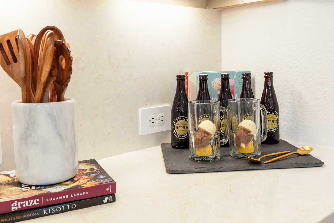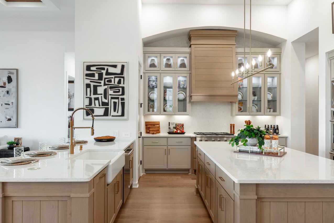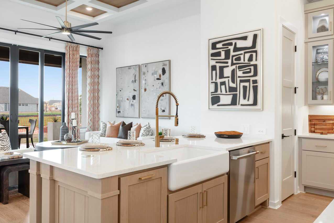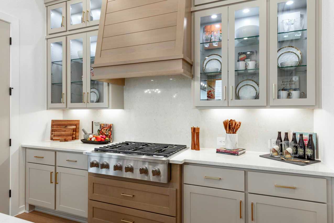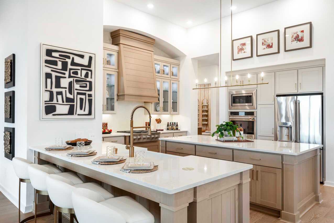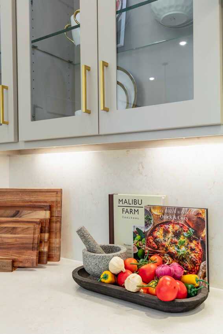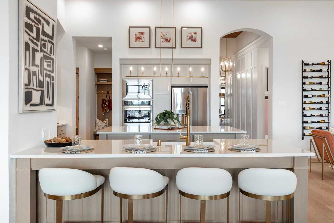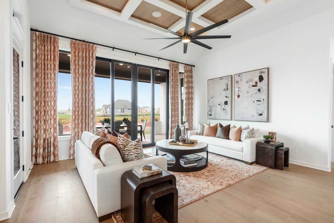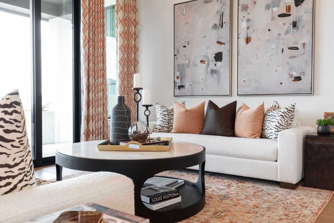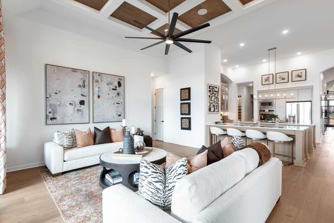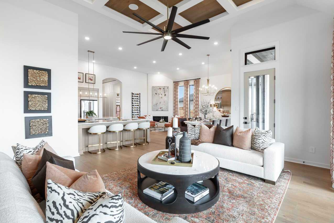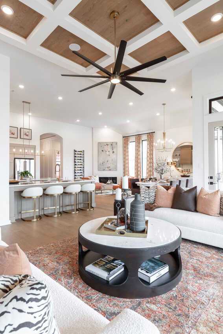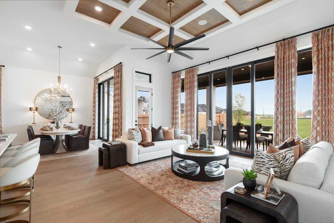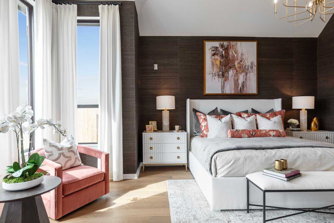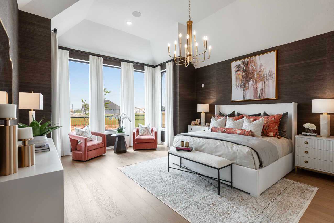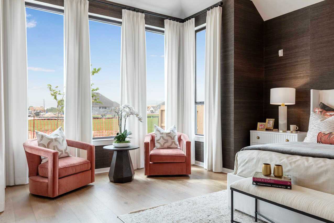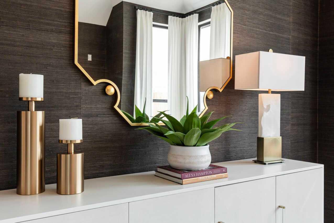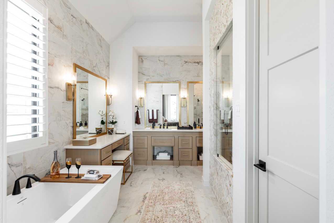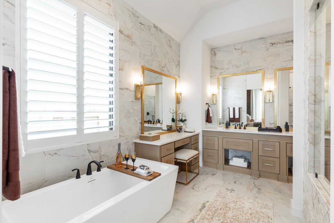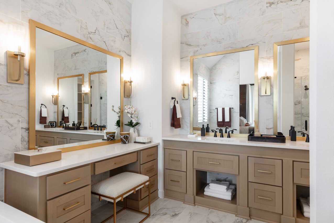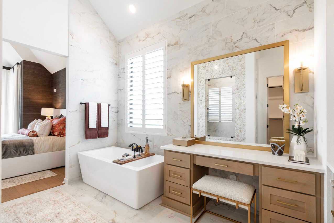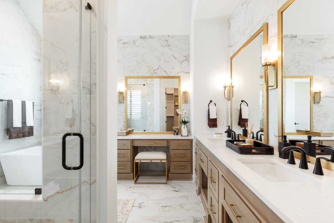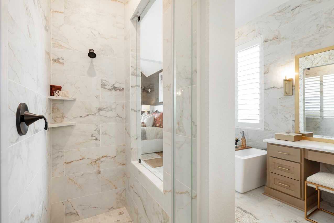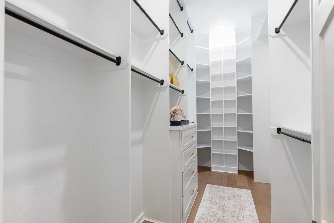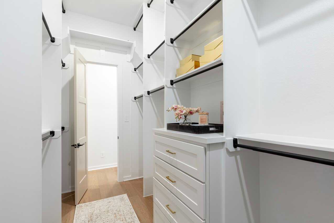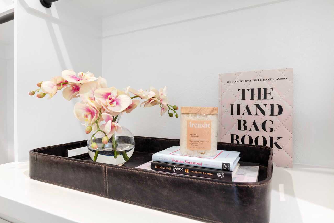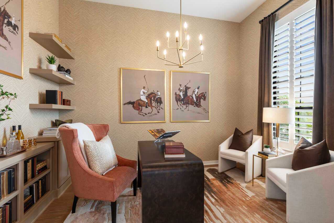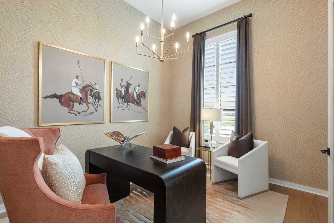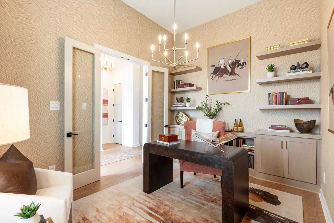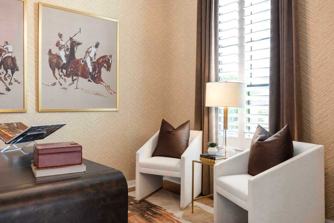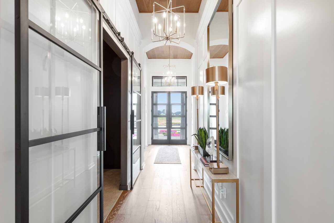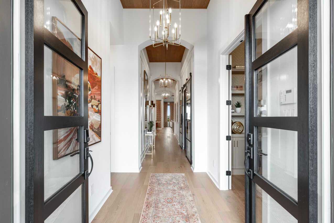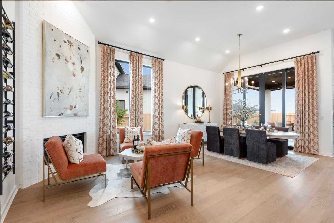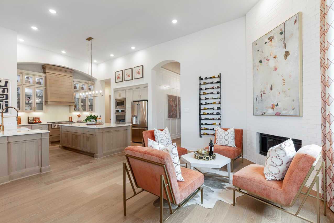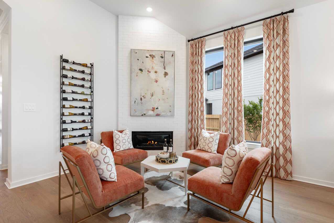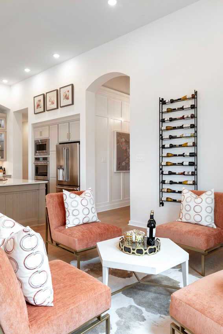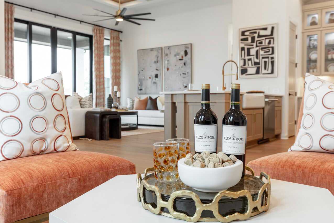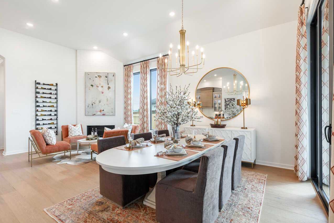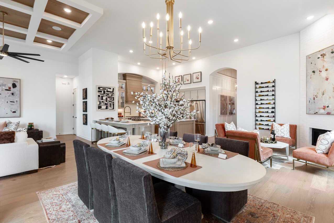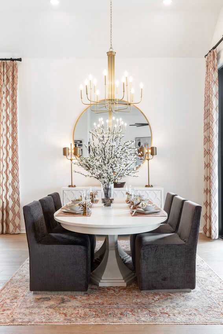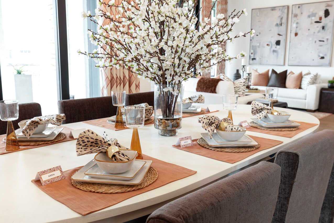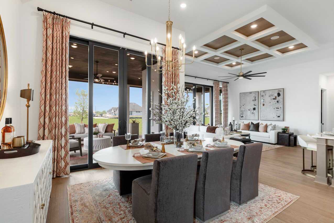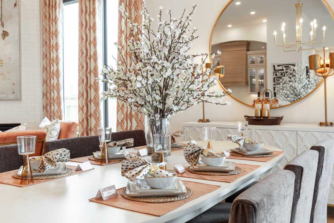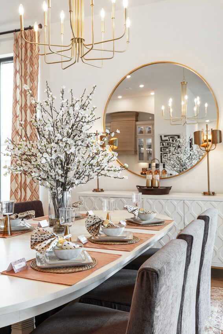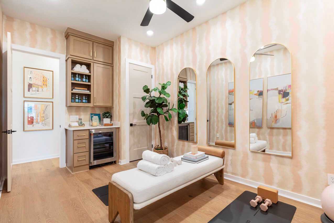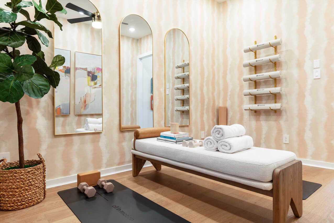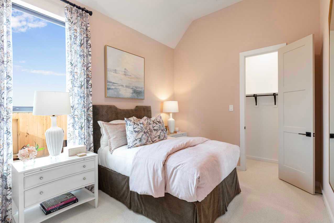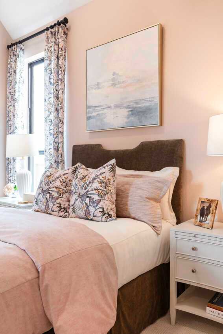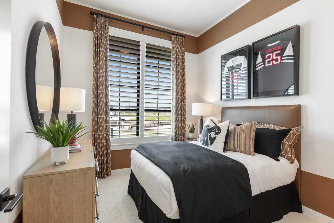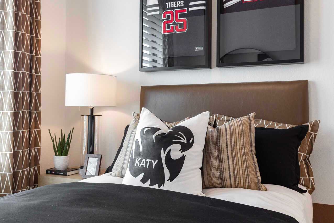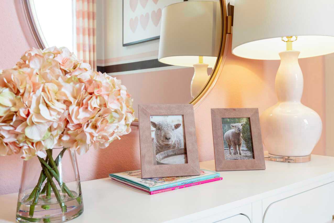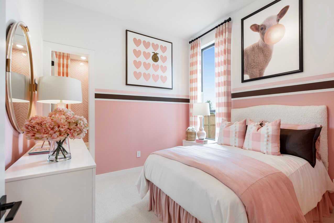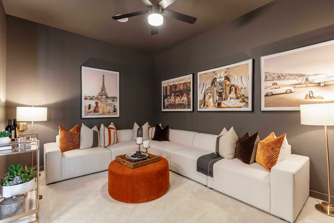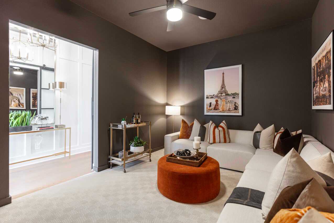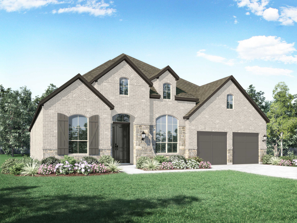Related Properties in This Community
| Name | Specs | Price |
|---|---|---|
 Plan 224
Plan 224
|
$799,000 | |
 Plan 220
Plan 220
|
$728,990 | |
 Plan 229
Plan 229
|
$795,990 | |
 Plan 226
Plan 226
|
$737,990 | |
 Plan 222
Plan 222
|
$768,990 | |
 Plan 218
Plan 218
|
$717,990 | |
 Plan 250 Plan
Plan 250 Plan
|
4 BR | 3.5 BA | 3 GR | 2,660 SQ FT | $524,990 |
 Plan 248H Plan
Plan 248H Plan
|
4 BR | 3 BA | 3 GR | 3,565 SQ FT | $563,990 |
 Plan 247H Plan
Plan 247H Plan
|
4 BR | 3 BA | 3 GR | 3,449 SQ FT | $560,990 |
 Plan 224 Plan
Plan 224 Plan
|
4 BR | 3 BA | 3 GR | 3,979 SQ FT | $583,990 |
 Plan 223 Plan
Plan 223 Plan
|
4 BR | 3.5 BA | 3 GR | 3,748 SQ FT | $581,990 |
 Plan 222 Plan
Plan 222 Plan
|
4 BR | 3 BA | 3 GR | 3,610 SQ FT | $559,990 |
 Plan 221 Plan
Plan 221 Plan
|
4 BR | 3 BA | 3 GR | 3,517 SQ FT | $558,990 |
 Plan 220 Plan
Plan 220 Plan
|
4 BR | 3 BA | 3 GR | 3,264 SQ FT | $540,990 |
 Plan 217 Plan
Plan 217 Plan
|
4 BR | 3 BA | 3 GR | 2,965 SQ FT | $529,990 |
 Plan 216 Plan
Plan 216 Plan
|
4 BR | 3 BA | 3 GR | 2,980 SQ FT | $523,990 |
 Plan 215 Plan
Plan 215 Plan
|
4 BR | 3 BA | 3 GR | 2,939 SQ FT | $524,990 |
 Plan 214 Plan
Plan 214 Plan
|
4 BR | 3 BA | 3 GR | 2,874 SQ FT | $519,990 |
 Plan 213 Plan
Plan 213 Plan
|
4 BR | 3 BA | 3 GR | 2,792 SQ FT | $515,990 |
 Plan 212 Plan
Plan 212 Plan
|
4 BR | 3 BA | 3 GR | 2,603 SQ FT | $513,990 |
 Plan 208 Plan
Plan 208 Plan
|
5 BR | 4 BA | 3 GR | 3,524 SQ FT | $540,990 |
 19026 Balmorhea Park Drive (Plan 208)
19026 Balmorhea Park Drive (Plan 208)
|
5 BR | 4.5 BA | 3 GR | 3,827 SQ FT | $645,414 |
 19014 Balmorhea Park Drive (Plan 247H)
19014 Balmorhea Park Drive (Plan 247H)
|
5 BR | 4.5 BA | 3 GR | 4,294 SQ FT | $690,695 |
 18934 Balmorhea Park Drive (Plan 216)
18934 Balmorhea Park Drive (Plan 216)
|
4 BR | 4.5 BA | 3 GR | 3,050 SQ FT | $602,817 |
| Name | Specs | Price |
Plan 216
Price from: $687,990Please call us for updated information!
YOU'VE GOT QUESTIONS?
REWOW () CAN HELP
Home Info of Plan 216
The 216 Plan, one of our top-selling designs, that perfectly blends comfort and functionality. This spacious residence features 4 generously-sized bedrooms and 3 bathrooms, providng ample space for family and guests. Upon entry, you'll find a study and a bedroom, followed by an entertainment room. The heart of the plan is the open-concept living, keeping, dining, and kitchen areas, perfect for both intimate family gatherings and larger social events. At the back of the home, the family room and primary suite offer a private retreat. A three-car tandem garage completes this practical and stylish home, perfect for modern family living.
Home Highlights for Plan 216
Information last updated on July 09, 2025
- Price: $687,990
- 3048 Square Feet
- Status: Plan
- 4 Bedrooms
- 3 Garages
- Zip: 77433
- 3 Bathrooms
- 1 Story
Living area included
- Dining Room
- Living Room
Plan Amenities included
- Primary Bedroom Downstairs
Community Info
Bridgeland is an 11,500-acre master planned community located in Cypress, Texas, and is ranked as the top-selling master planned community in the Greater Houston area. The award-winning development offers extensive outdoor amenities, on-site schools, retail, and dining options. Highland Homes offers opportunities in Parkland Village and the newest phase, Prairieland Village. Schedule your visit today!
Actual schools may vary. Contact the builder for more information.
Amenities
-
Health & Fitness
- Trails
Area Schools
-
Waller Independent School District
- Mcreavy Elementary
Actual schools may vary. Contact the builder for more information.
Testimonials
"My husband and I have built several homes over the years, and this has been the least complicated process of any of them - especially taking into consideration this home is the biggest and had more detail done than the previous ones. We have been in this house for almost three years, and it has stood the test of time and severe weather."
BG and PG, Homeowners in Austin, TX
7/26/2017
