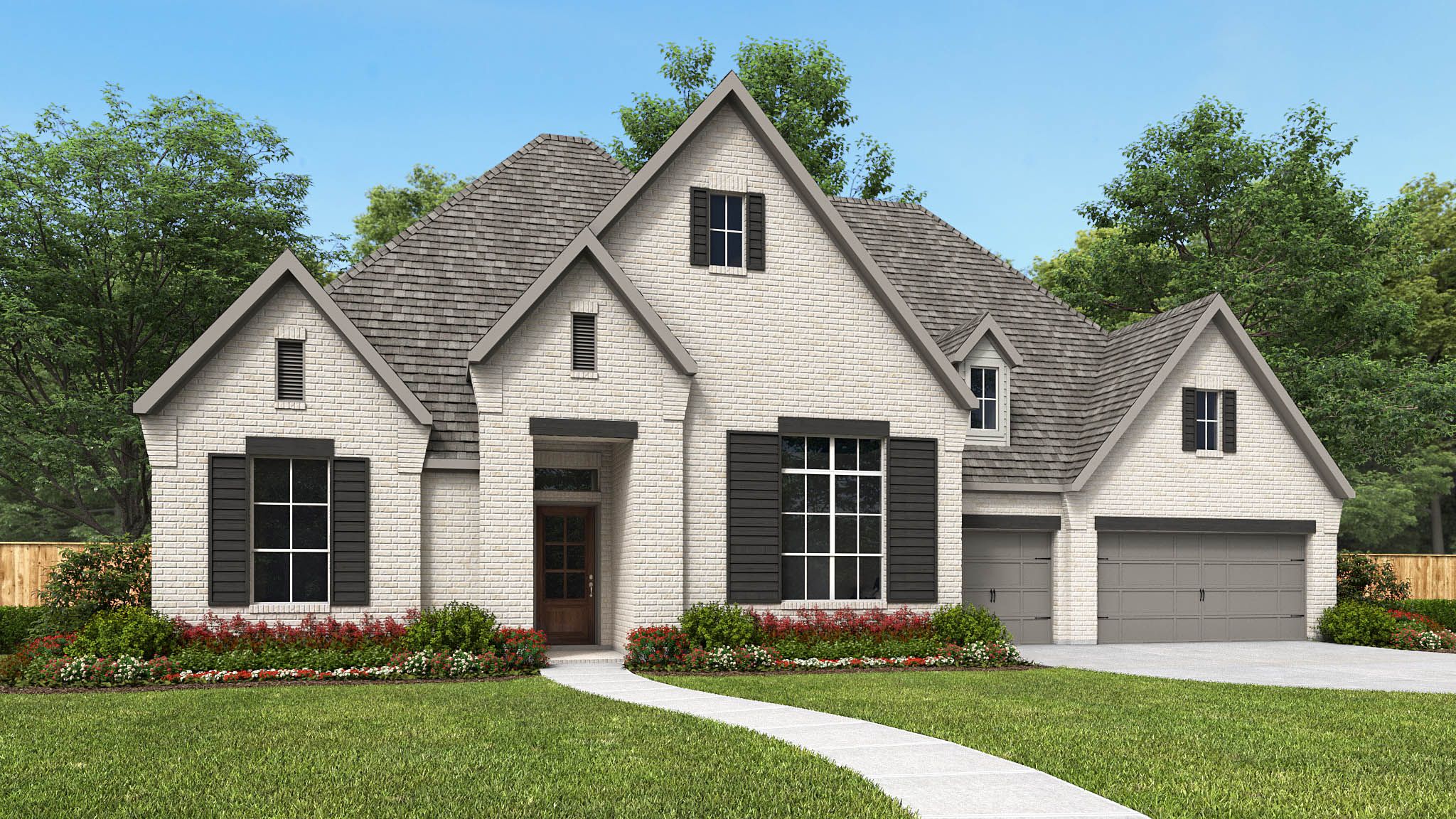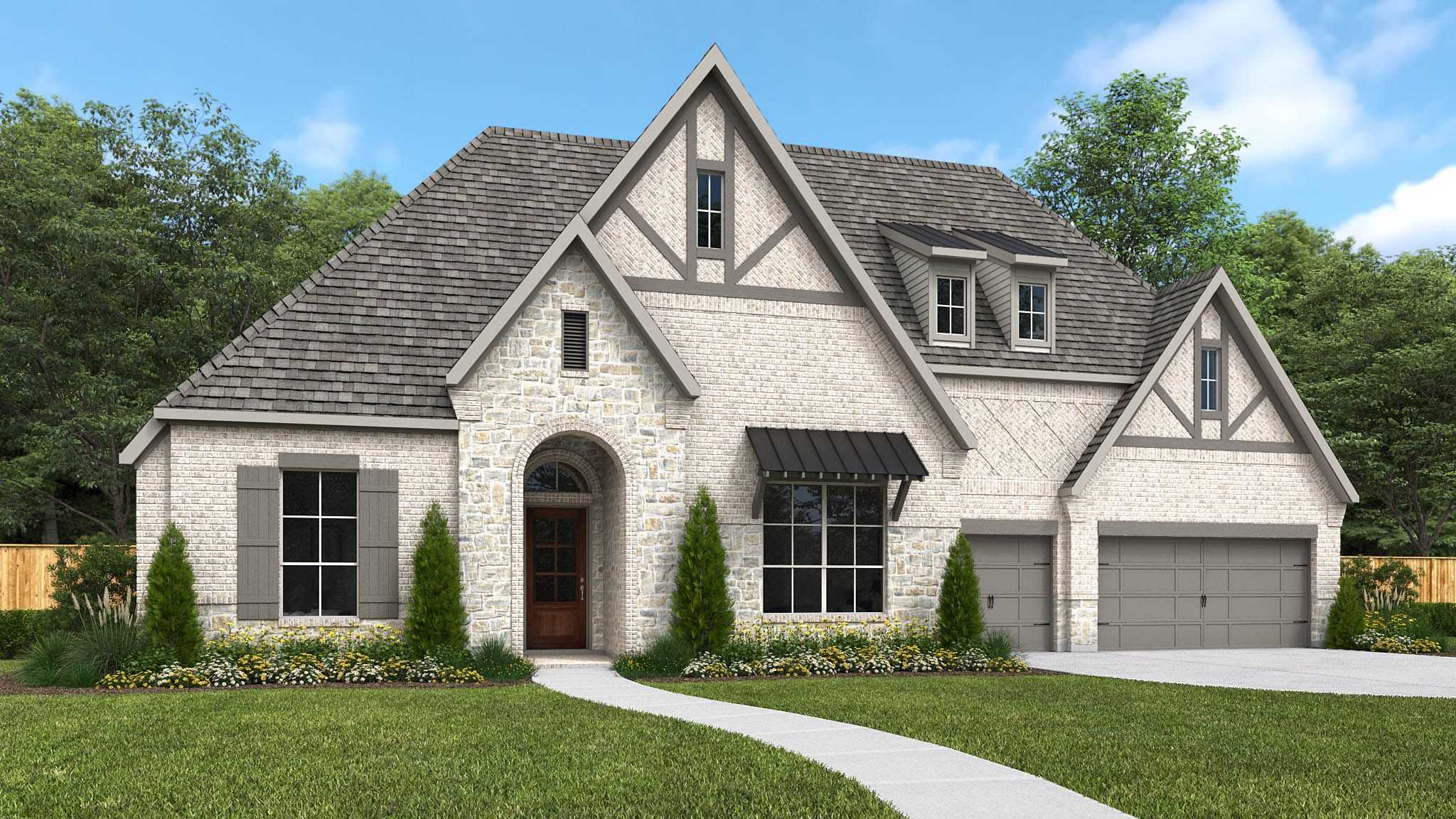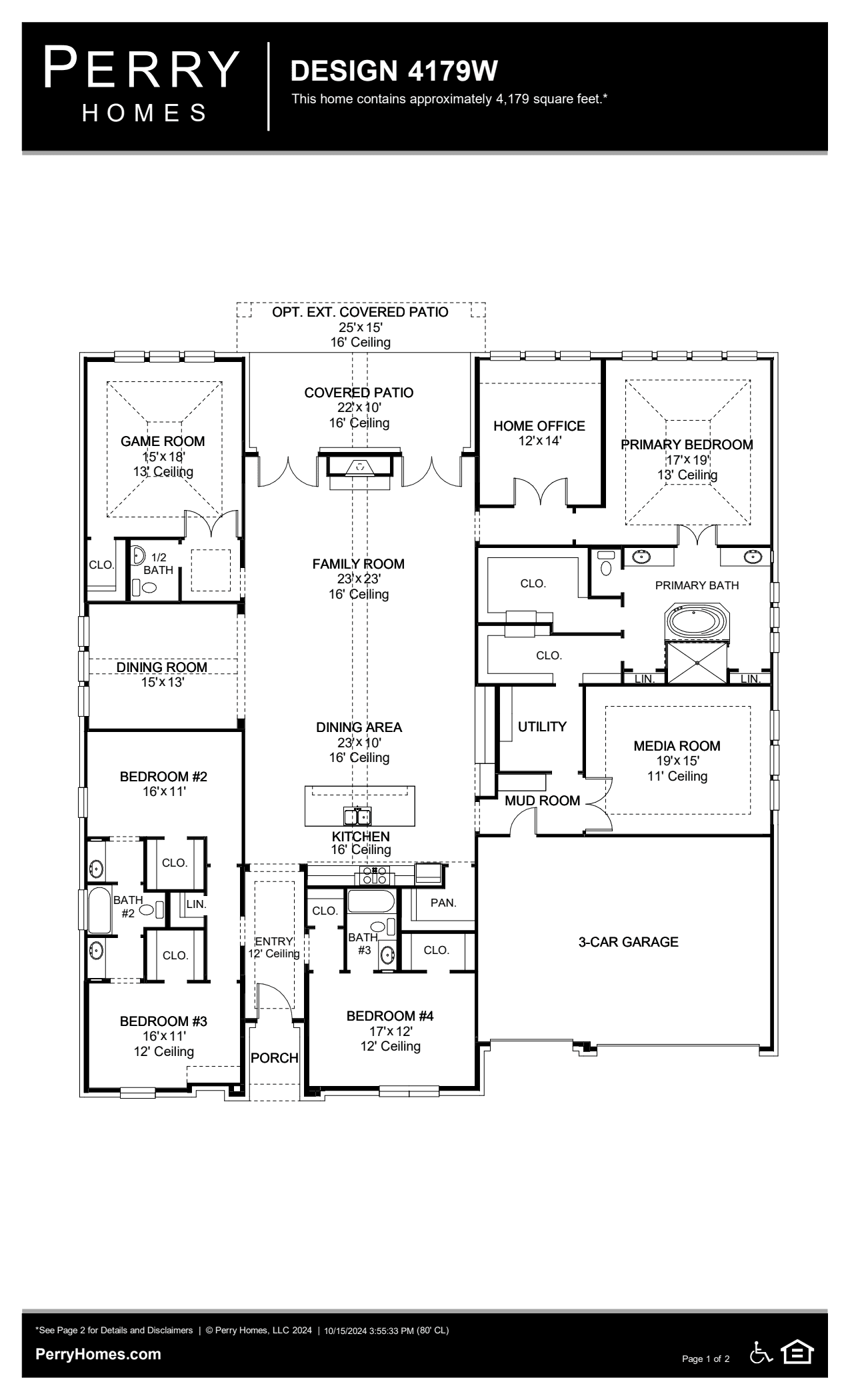Related Properties in This Community
| Name | Specs | Price |
|---|---|---|
 Carignan
Carignan
|
$846,900 | |
 Camden
Camden
|
$978,900 | |
 4994W
4994W
|
$1,074,900 | |
 4978W
4978W
|
$978,900 | |
 4891W
4891W
|
$914,900 | |
 4411W
4411W
|
$1,088,900 | |
 4098W
4098W
|
$881,900 | |
 3525W
3525W
|
$867,900 | |
 Trieste
Trieste
|
$1,032,070 | |
 Milan
Milan
|
$893,900 | |
 5573S
5573S
|
$1,222,900 | |
 4967S
4967S
|
$1,020,900 | |
 4297S
4297S
|
$982,900 | |
 4263W
4263W
|
$909,900 | |
 3714W
3714W
|
$835,900 | |
 3578W
3578W
|
$835,900 | |
 3478W
3478W
|
$867,900 | |
 Verona Plan
Verona Plan
|
5 BR | 4.5 BA | 3 GR | 5,140 SQ FT | $712,900 |
 Trieste Plan
Trieste Plan
|
5 BR | 4.5 BA | 3 GR | 4,650 SQ FT | $689,900 |
 Snyder Plan
Snyder Plan
|
5 BR | 4.5 BA | 3 GR | 4,151 SQ FT | $665,900 |
 Savoy Plan
Savoy Plan
|
5 BR | 5.5 BA | 3 GR | 4,366 SQ FT | $667,900 |
 Lucca Plan
Lucca Plan
|
5 BR | 4.5 BA | 3 GR | 4,932 SQ FT | $701,900 |
 Carignan Plan
Carignan Plan
|
4 BR | 3.5 BA | 4 GR | 3,796 SQ FT | $654,900 |
 Benbrook Plan
Benbrook Plan
|
4 BR | 4.5 BA | 3 GR | 3,380 SQ FT | $609,900 |
 19510 Rock Quillwort Road (Verona)
19510 Rock Quillwort Road (Verona)
|
5 BR | 4.5 BA | 3 GR | 5,140 SQ FT | $746,907 |
 19502 Rock Quillwort Road (Savoy)
19502 Rock Quillwort Road (Savoy)
|
5 BR | 5.5 BA | 3 GR | 4,225 SQ FT | $736,442 |
| Name | Specs | Price |
4179W
Price from: $901,900Please call us for updated information!
YOU'VE GOT QUESTIONS?
REWOW () CAN HELP
Home Info of 4179W
Welcoming entry with 12-foot ceiling. Kitchen has island with built-in seating space, a large walk-in pantry and flows out to the dining area. Generous family room with 16-foot ceilings, a cast stone fireplace and dual French door backyard access. Formal dining room with wall of windows. Home office with French door entry just off the family room. Spacious primary suite with wall of windows. French doors open to primary bath with dual vanities, garden tub, separate glass enclosed shower, two linen closets and two walk-in closets. Guest suite with a full bathroom and a walk-in closet. A game room just off the family room and a media room complete this spacious design. Utility room with private access to the primary suite. Covered backyard patio. Mud room just off the three-car garage. Representative Images. Features and specifications may vary by community.
Home Highlights for 4179W
Information last updated on June 06, 2025
- Price: $901,900
- 4179 Square Feet
- Status: Plan
- 4 Bedrooms
- 3 Garages
- Zip: 77433
- 3.5 Bathrooms
- 1 Story
Plan Amenities included
- Primary Bedroom Downstairs
Community Info
An 11,400-acre Northwest Houston master-planned community in Cypress featuring single-family homes for sale. Bridgeland is bordered to the north by Mallard Lake and Cypress Creek, and located off Fry Road. Bridgeland offers easy access to the Grand Parkway (HWY 99), U.S. 290, FM 529, I-10 and the Energy Corridor. An array of community amenities include acres of lakes and open spaces, playgrounds, dog parks, tennis courts, parks, trails and a 6,000 square foot Community Center with a resort-style swimming pool. The new Parkland Village section will soon offer an additional amenity center with a resort-style pool and lazy river. Bridgeland's area attractions include Houston Premium Outlets, Cypress Towne Center, a variety of nearby restaurants and golf clubs.
Amenities
-
Health & Fitness
- Tennis
- Pool
- Trails
- Basketball
-
Community Services
- Playground
- Park
-
Local Area Amenities
- Greenbelt
- Lake
- WaterFront Lots
-
Social Activities
- Club House



