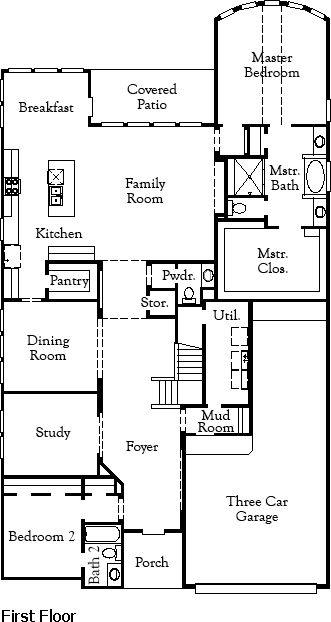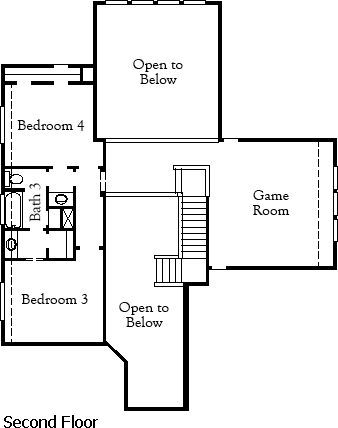Related Properties in This Community
| Name | Specs | Price |
|---|---|---|
 Springfield - Courtyard Collection
Springfield - Courtyard Collection
|
$344,490 | |
 Oakdale - Courtyard Collection
Oakdale - Courtyard Collection
|
$369,140 | |
 Enclave - Cayman
Enclave - Cayman
|
$399,990 | |
 Enclave - Bali
Enclave - Bali
|
$334,990 | |
 Dillon - Courtyard Collection
Dillon - Courtyard Collection
|
$376,990 | |
 Enclave - Maldives
Enclave - Maldives
|
$369,990 | |
 Emma - 45' Lot
Emma - 45' Lot
|
$470,765 | |
 Summerhouse - Villas
Summerhouse - Villas
|
$331,990 | |
 Storybrooke - Courtyard Collection
Storybrooke - Courtyard Collection
|
$339,990 | |
 Riverdale - Courtyard Collection
Riverdale - Courtyard Collection
|
$384,865 | |
 Manor - Villas
Manor - Villas
|
$327,990 | |
 Lorne - 45' Lot
Lorne - 45' Lot
|
$445,990 | |
 Lanai - 45' Lot
Lanai - 45' Lot
|
$383,990 | |
 Journey - Wayfinder
Journey - Wayfinder
|
$396,990 | |
 Journey - Benchmark
Journey - Benchmark
|
$411,990 | |
 Enclave - Fiji
Enclave - Fiji
|
$357,990 | |
 Enclave - Capri II
Enclave - Capri II
|
$384,990 | |
 Capeside - Courtyard Collection
Capeside - Courtyard Collection
|
$368,990 | |
 Winchester Plan
Winchester Plan
|
4 BR | 3 BA | 2 GR | 2,485 SQ FT | $399,990 |
 Whitney Plan
Whitney Plan
|
4 BR | 4 BA | 3 GR | 3,228 SQ FT | $466,990 |
 Miami III Plan
Miami III Plan
|
4 BR | 3.5 BA | 3 GR | 2,530 SQ FT | $411,990 |
 Manor Plan
Manor Plan
|
4 BR | 3 BA | 3 GR | 2,777 SQ FT | $432,990 |
 Lumberton Plan
Lumberton Plan
|
4 BR | 3.5 BA | 3 GR | 3,428 SQ FT | $473,990 |
 Justin Plan
Justin Plan
|
4 BR | 3 BA | 2 GR | 2,594 SQ FT | $408,990 |
 Ingleside Plan
Ingleside Plan
|
4 BR | 3 BA | 3 GR | 2,899 SQ FT | $432,990 |
 Collin Plan
Collin Plan
|
4 BR | 3.5 BA | 3 GR | 2,817 SQ FT | $426,990 |
 Chappel Hill Plan
Chappel Hill Plan
|
4 BR | 4 BA | 2 GR | 3,001 SQ FT | $431,990 |
 Caddo Mills Plan
Caddo Mills Plan
|
4 BR | 4 BA | 3 GR | 3,411 SQ FT | $473,990 |
 Avery Plan
Avery Plan
|
4 BR | 3 BA | 2 GR | 2,785 SQ FT | $404,990 |
 Anson Plan
Anson Plan
|
4 BR | 4 BA | 3 GR | 2,608 SQ FT | $421,990 |
 19302 Sagebrush Camp Ct (Caddo Mills)
19302 Sagebrush Camp Ct (Caddo Mills)
|
4 BR | 4 BA | 3 GR | 3,392 SQ FT | $542,906 |
| Name | Specs | Price |
19014 Village Creek Park Dr (Lumberton)
Price from: $531,582Please call us for updated information!
YOU'VE GOT QUESTIONS?
REWOW () CAN HELP
Home Info of 19014 Village Creek Park Dr (Lumberton)
When entering this gorgeous 2-story home, you will be met with soaring ceilings and a grand entry equipped with a beautiful curved staircase. A private study and secondary bedroom with a connected bath are ideally located on the first floor. The gourmet kitchen includes a butler's pantry. Advancing through the butler's pantry, the dining room is large enough for a table to seat eight, making it perfect for entertaining. After a long day, escape to the gorgeous primary bedroom, complete with a stunning bay window. The primary bath includes a built-in shower seat, a garden tub, and a walk-in closet. Upstairs, you will discover spacious bedrooms and a media room, perfect for a movie night with the family. The oversized covered back patio is an ideal spot for backyard BBQs with no back neighbors. The 3-car garage tandem to the home provides plenty of space for parking and storage as well. This home offers something great for everyone, come visit today!
Green Program
Energy-Efficient Eco Smart Homes Learn more
Community Info
The 11,400-acre master-planned community Bridgeland, offers residents unique amenities and luxurious, modern living, along with extraordinary natural beauty. Enjoy catch-and-release fishing, canoeing, or kayaking on the three-mile lake system. Observe birds and butterflies while strolling down nearby nature trails. ;;A desirable feature of Bridgeland is the Lakeland Activity Center, the 6-acre, 6,000-square-foot activity center. A full time Activity Director keeps the schedule busy with endless community events and over 30 interest groups available for all hobbies. Also nearby is the Lakeland Village Park where residents can enjoy 20-acres of playing fields, tennis courts, playgrounds, a canoe/kayak launch, and a year-round, heated lap pool.;;Living in Bridgeland provides easy access to desirable restaurants, grocery stores, and the many attractions of the bustling Houston suburb. Students attend the exemplary Cypress Fairbanks ISD. More Info About Bridgeland
Coventry Homes is part of the McGuyer Homebuilders, Inc. (MHI) family of builders, which has built more than 50,000 homes in the four major Texas markets – Houston, Dallas-Fort Worth, Austin and San Antonio – since 1988 and is consistently ranked among the nation's top homebuilders. Stunning homes coupled with unparalleled functionality and livability are trademarks of Coventry Homes' exceptional award-winning designs. Adding to that excellence in craftsmanship is a reputation for flexibility to easily meet buyer needs, as well as a deep commitment to customer service, a pledge that consistently earns the company a 98 percent customer recommendation rating. Coventry Homes offers an array of innovative floor plan designs, and its “Built Around You” philosophy allows buyers to customize their homes for their own individual tastes and needs. For more information, visit www.coventryhomes.com.
Amenities
Area Schools
- Cypress-Fairbanks ISD
- Pope Elementary School
- Wells Elementary School
- Smith Middle School
- Bridgeland High School
- Cypress Ranch High School
Actual schools may vary. Contact the builder for more information.
- Master Education Plan includes pre-school, special needs, private and public school sites. Students currently attend schools in Cypress-Fairbanks ISD.
Local Points of Interest
- 2015 Texas Association of Builders Community of the Year
- Sustainable, tight-knit, eco-friendly community. Detailed conservation plan protects area's natural features for the enjoyment of all residents.
- Gorgeous master-planned community in the northwest Houston suburb of Cypress; conveniently located between US 290 and I-10, with easy access to SH 99.
- More than 900 acres of tranquil lakes provide premiere recreational activities for residents, and homes to more than 140 species of birds.
- More than 60 miles of beautiful interconnecting trails, including three regional trails, exercise trails with fitness stations and nature trails featuring wildlife observation areas.
- Green Belt
- Views
- Lake
Social Activities
- Lakeland Village Park features a fishing pier, a canoe/kayak launch with boats available for residents' use, a spray park, year-round heated lap pool, multiple tennis courts, playgrounds, walking trails and playfields.
- Club House
Health and Fitness
- Tennis
- Pool
- Trails
Community Services & Perks
- Dragonfly Park features a lazy river, leisure pool with beach entry, rope swing, lap pool, playground, spray-ground, tennis courts, open play field, basketball court, dog park, kayak launch, and hike & bike trails.
- Lakeland Activity Center features a 6,000-square-foot Community Center where residents can get fit, swim and participate in a variety of events, classes and clubs.
- Play Ground
- Community Center


