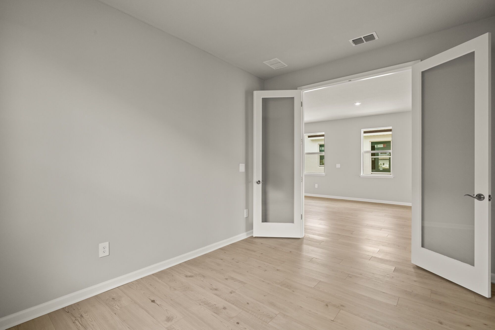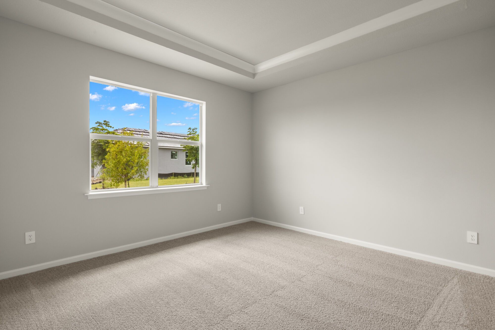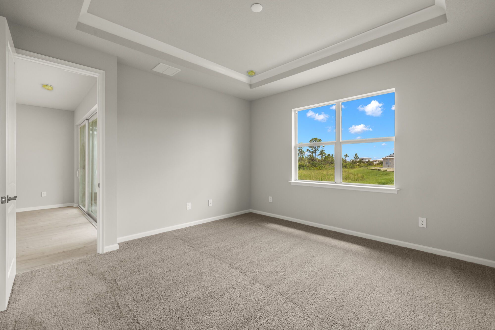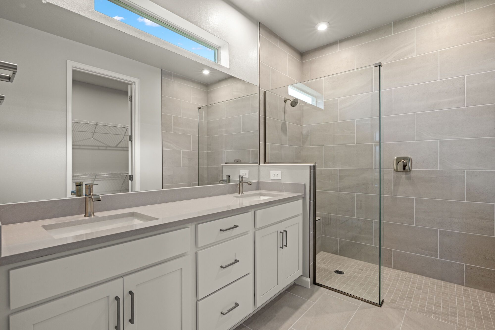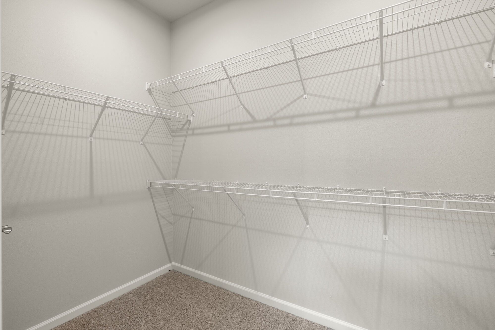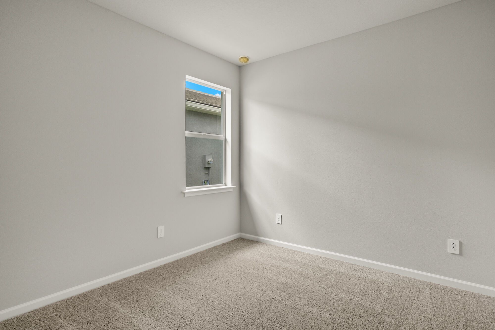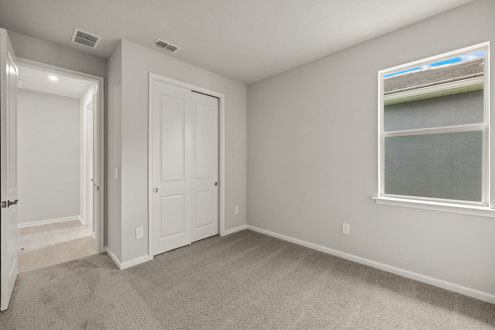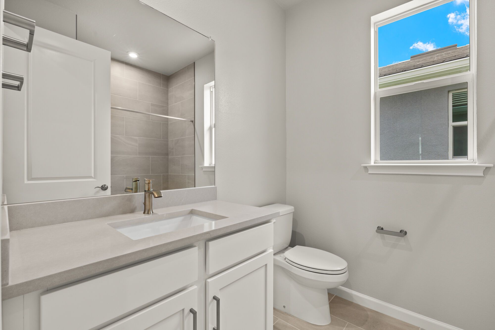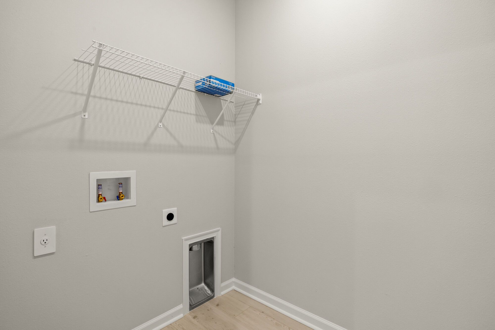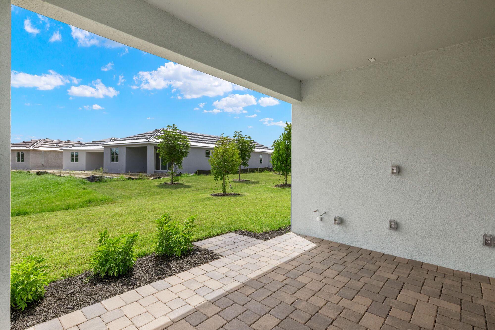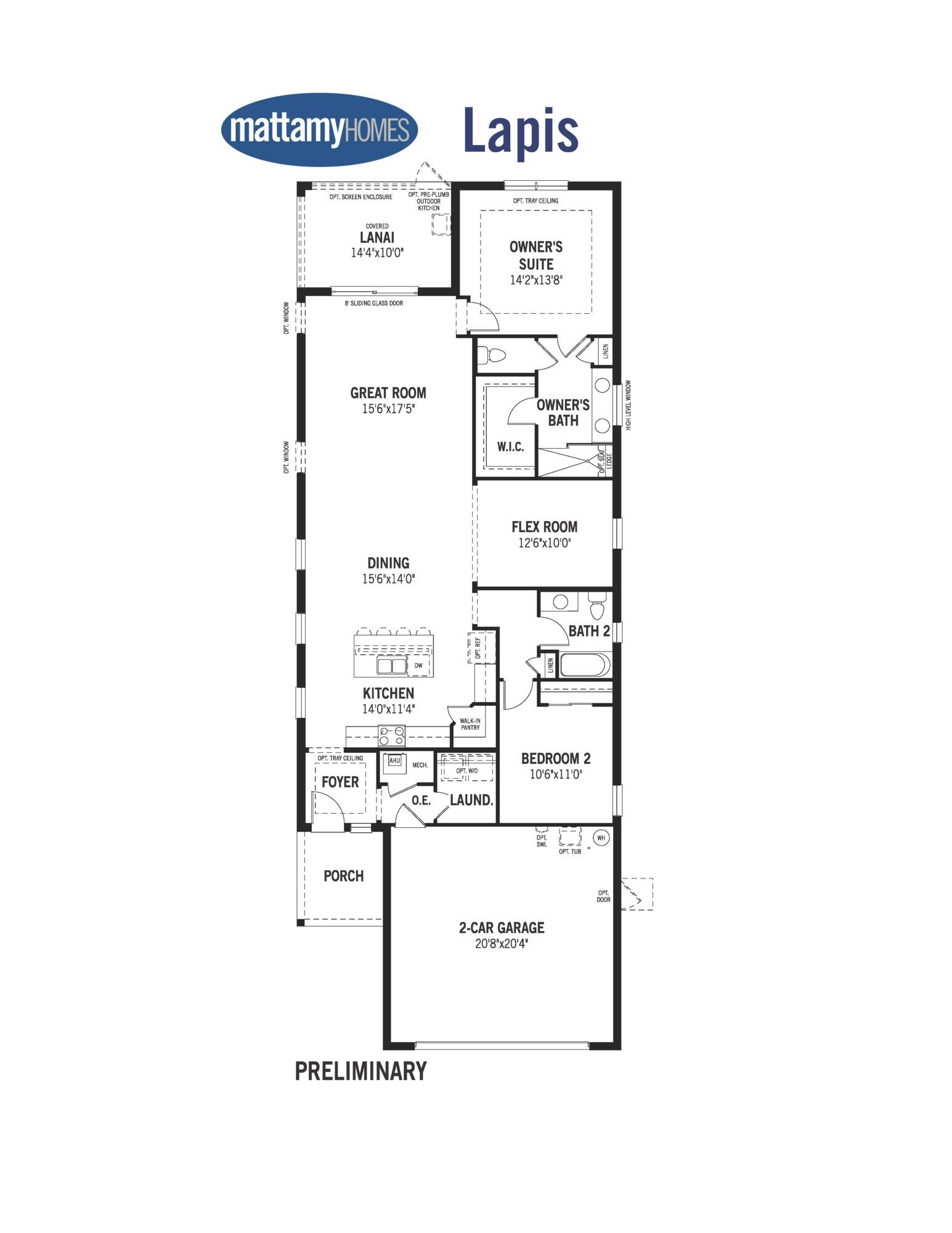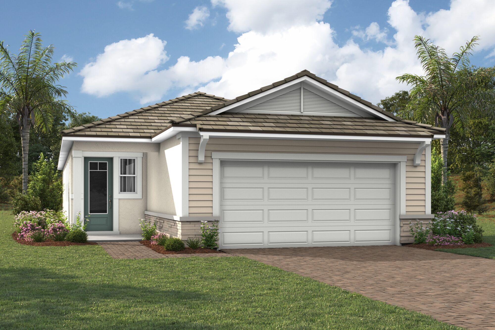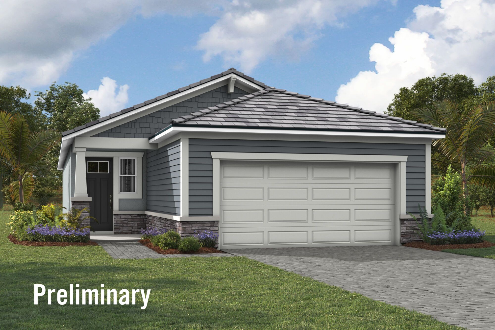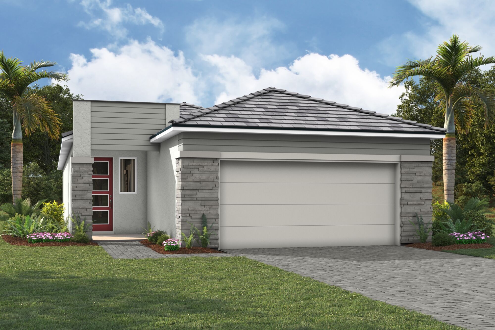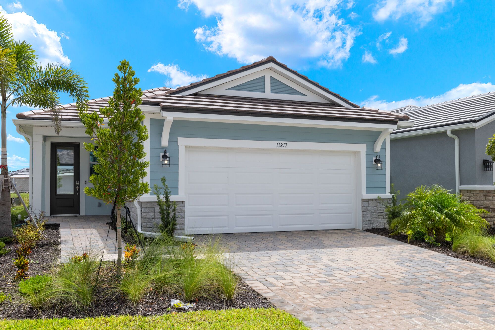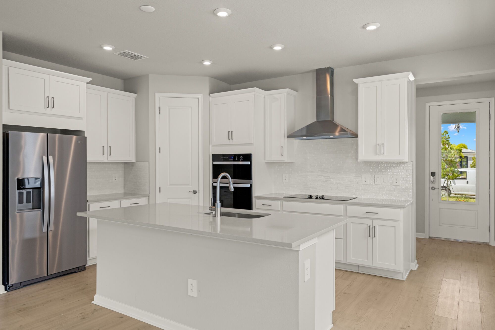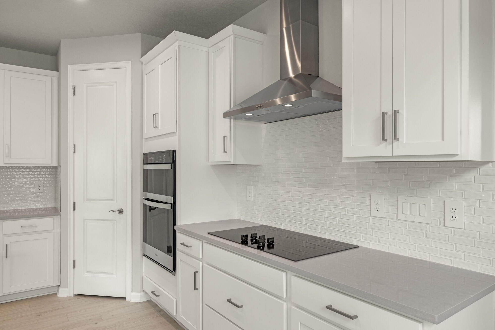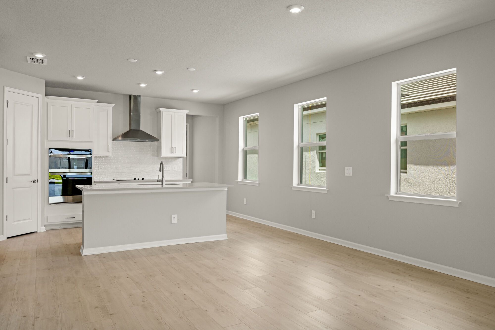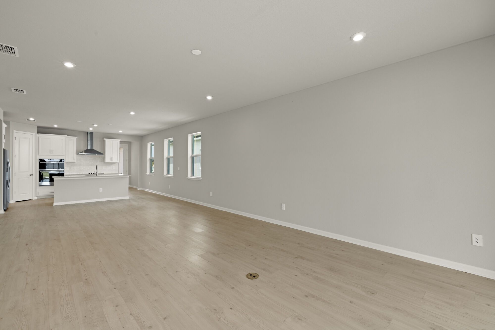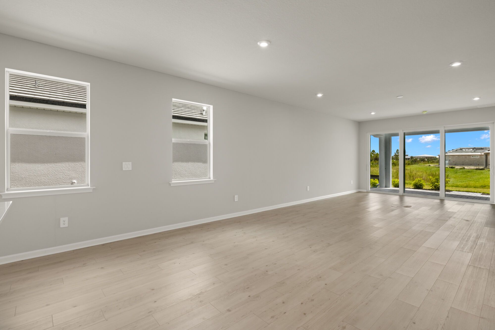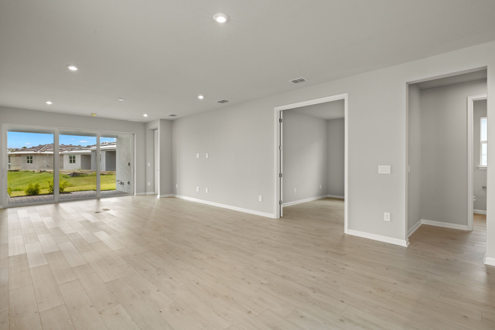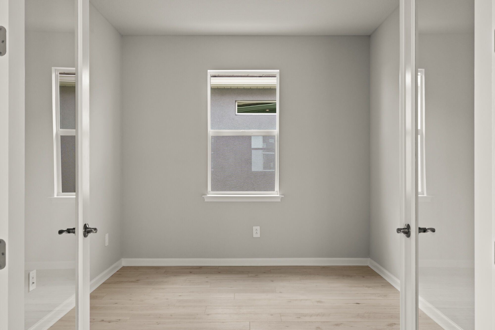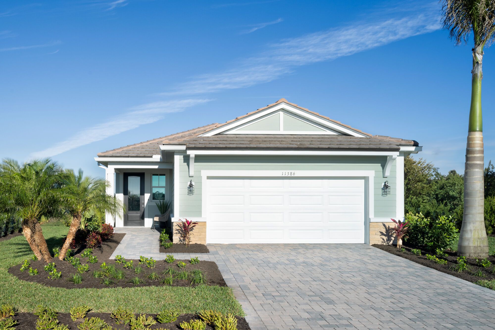Related Properties in This Community
| Name | Specs | Price |
|---|---|---|
 Sage
Sage
|
$619,990 | |
 Auburn
Auburn
|
$394,990 | |
 Coral
Coral
|
$454,990 | |
 Coral
Coral
|
$499,735 | |
 Terra Rosa
Terra Rosa
|
$699,000 | |
 Sandstone
Sandstone
|
$574,990 | |
 Merigold
Merigold
|
$641,000 | |
 Cobalt
Cobalt
|
$434,990 | |
 Sage
Sage
|
$559,000 | |
 Terra Rosa
Terra Rosa
|
$669,756 | |
 Sandstone
Sandstone
|
$504,990 | |
 Maya
Maya
|
$411,475 | |
 Mandarin
Mandarin
|
$551,990 | |
 Champagne
Champagne
|
$469,990 | |
 Auburn
Auburn
|
$376,990 | |
 Lapis
Lapis
|
$466,990 | |
 Sapphire
Sapphire
|
$700,430 | |
 Maya
Maya
|
$448,123 | |
 Cobalt
Cobalt
|
$414,990 | |
 Sapphire
Sapphire
|
$614,990 | |
 Merigold
Merigold
|
$609,990 | |
 Mandarin
Mandarin
|
$614,718 | |
 Champagne
Champagne
|
$506,612 | |
| Name | Specs | Price |
Lapis
Price from: $496,223Please call us for updated information!
YOU'VE GOT QUESTIONS?
REWOW () CAN HELP
Home Info of Lapis
This beautifully designed Lapis plan with the Coastal elevation offers style, functionality, and stunning partial water views in Brightmore at Wellen Park, a vibrant 55+ community offering exceptional amenities and a low-maintenance lifestyle. Spanning 1,687 square feet, this home features 3 bedrooms, 2 bathrooms and a 2-car garage. Enjoy peaceful water views from your screened lanai, finished with pavers and offering the perfect setting for outdoor relaxation. The open-concept design maximizes natural light, creating a bright and inviting living space. The executive kitchen is a chefs dream, featuring Whirlpool stainless steel appliances, upgraded Soapstone Mist countertops, a large island painted in Linen, and a stylish stacked glass backsplash. The owners retreat offers a spa-inspired bath with dual sink vanity, a frameless glass shower, and raised-height cabinetry for additional storage. The secondary bedrooms are located just off the kitchen on their own hallway and a full bath.
Home Highlights for Lapis
Information last updated on February 18, 2025
- Price: $496,223
- 1687 Square Feet
- Status: Completed
- 2 Bedrooms
- 2 Garages
- Zip: 34293
- 2 Bathrooms
- 1 Story
- Move In Date November 2024
Living area included
- Dining Room
- Living Room
- Study
Plan Amenities included
- Primary Bedroom Downstairs
Community Info
Brightmore brings Mattamy Homes' thoughtful brand of active and spirited 55+ living to the top master-planned community of Wellen Park. Discover a fresh new 55+ lifestyle like no other in this community that is rooted in well-being, new possibilities and connections. Brightmore's premier location in Venice, Florida, is in the heart of Wellen Park's robust lifestyle, which includes the popular destination, Downtown Wellen, with lakefront dining, shopping and entertainment for all ages. Live only15 minutes from beautiful beaches, and be surrounded by golf courses, parks, shopping, dining and more. Stylish paired villa and single-family homes in this low-maintenance, gated setting are complemented by 11 acres of vacation-style amenities that are well under construction. These vibrant amenities include an expansive clubhouse with fitness center and social hall, resort-style pool, lap pool, spa, 9 pickleball courts, paw park, indoor and outdoor gathering areas and much more. Discover something new every day with a full selection of experiences and adventures, activities, classes, clubs and events. Living Beyond. Living Bright.
Actual schools may vary. Contact the builder for more information.
Amenities
-
Health & Fitness
- Pool
- Trails
- Wellen Park Walking and Biking Trails, Parks and Outdoor activities
- Local Healthcare and Hospitals
-
Community Services
- Grocery, restaurants, retail and bike/kayak rental nearby
- Lawn care included in HOA
- Medical
- Retail
- Playground
- Park
- Community Center
-
Local Area Amenities
- Lake
- WaterFront Lots
- Beach
- Area Beaches
- Downtown Wellen
-
Educational
- Local and Private Schools
-
Social Activities
- Club House
- Venues
- Golf
- Arts and Entertainment
- Local Events
Area Schools
-
Sarasota Co SD
- Taylor Ranch Elementary School
- Venice Middle School
- Venice High School
Actual schools may vary. Contact the builder for more information.
