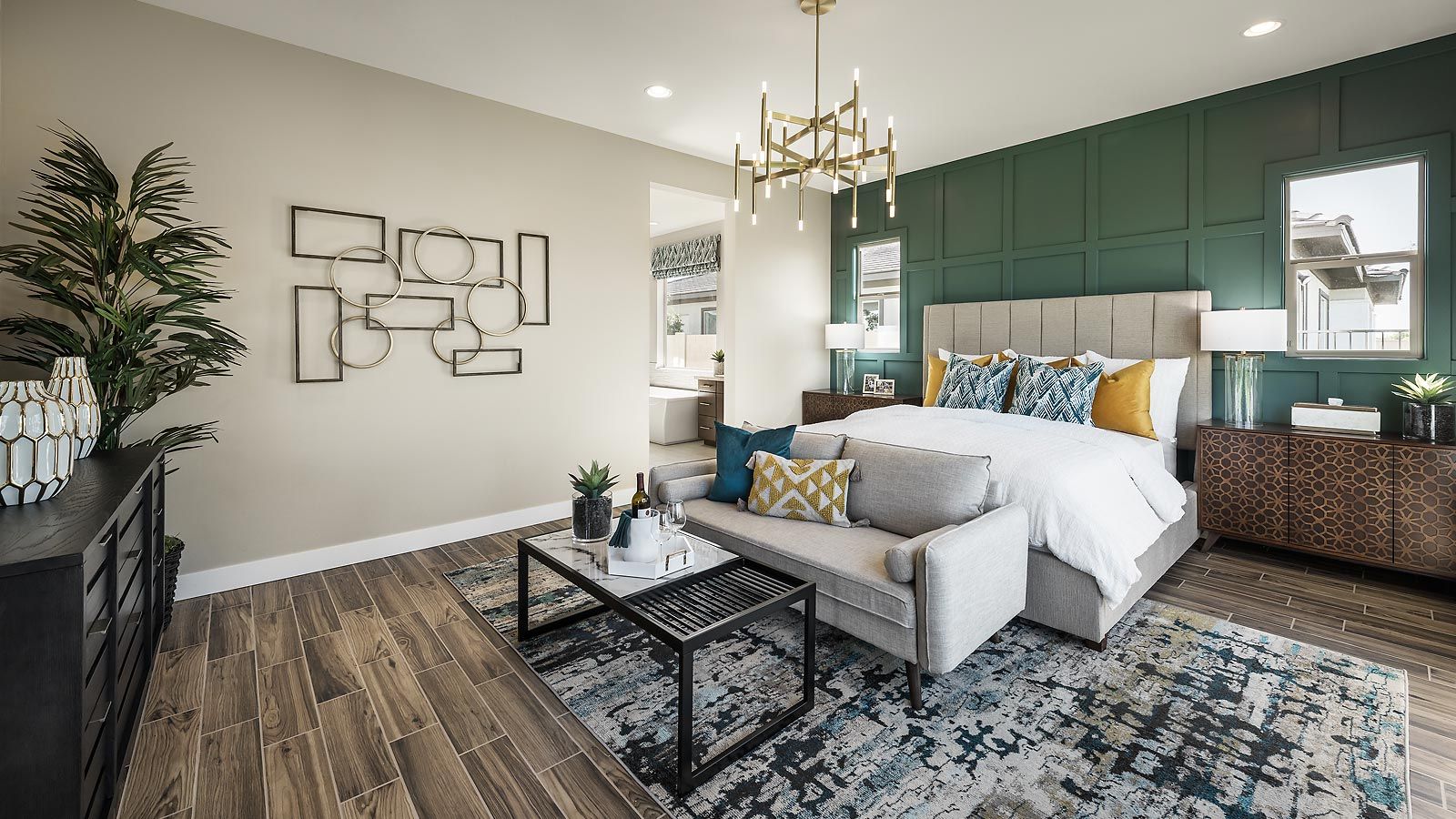Related Properties in This Community
| Name | Specs | Price |
|---|---|---|
 Radiance Plan
Radiance Plan
|
4 BR | 3.5 BA | 4 GR | 3,982 SQ FT | $700,000 |
 Pinnacle Plan
Pinnacle Plan
|
4 BR | 3.5 BA | 4 GR | 3,382 SQ FT | $660,000 |
 Dawn Plan
Dawn Plan
|
4 BR | 3.5 BA | 4 GR | 3,949 SQ FT | $704,000 |
 Radiance
Radiance
|
4 Beds| 3 Full Baths, 1 Half Bath| 3982 Sq.Ft | $700,000 |
 Dawn
Dawn
|
4 Beds| 3 Full Baths, 1 Half Bath| 3949 Sq.Ft | $704,000 |
| Name | Specs | Price |
(Contact agent for address) Dawn
Price from: $883,866Please call us for updated information!
YOU'VE GOT QUESTIONS?
REWOW () CAN HELP
Home Info of Dawn
This single story home features gourmet stainless steel appliances with a G.E. Cafe 36? gas cooktop, double wall ovens, professional 36? vented hood, microwave & dishwasher, granite kitchen countertops, designer kitchen backsplash, white kitchen cabinets with stacked uppers, oversized kitchen island, two-tone interior paint, wood look tile, game room, rectangular bathroom sinks, walk-thru shower at master bath, 16' sliding glass door at great room, 12' ceiling at great room & kitchen, garage service door, iron entry door, pavers at driveway and courtyard, and so much more.
Home Highlights for Dawn
Information last updated on November 23, 2020
- Price: $883,866
- 4002 Square Feet
- Status: Completed
- 4 Bedrooms
- 4 Garages
- Zip: 85298
- 3 Full Bathrooms, 1 Half Bathroom
- 1 Story
- Move In Date October 2020
Living area included
- Dining Room
- Game Room
- Living Room
Plan Amenities included
- Master Bedroom Downstairs
Community Info
Just north of Central Park and Lake, Brighton is the perfect option for families or couples looking for space to grow. Featuring 88 homesites that are just over a quarter of an acre with homes ranging from 3,382 square feet to 3,982 square feet of living space, Brighton offers three all single story Flex Design® floor plans—two with an optional generation suite and a game room, and another with an optional dual primary suite. The homes at Brighton are built with the goal of achieving LEED® Certification and come with the latest HomeSmart® technology. And they’re all just a short drive away from shopping, dining and plenty of employment opportunities.
Actual schools may vary. Contact the builder for more information.
Amenities
-
Health & Fitness
- Basketball
- Splash Pad
- Park
-
Community Services
- Park
-
Local Area Amenities
- Lake
- Veteran's Oasis Park
- Gilbert Regional Park
-
Social Activities
- Lake
- Ramada
Area Schools
-
Chandler USD 80
- Ryan Elementary School
- Payne Junior High School
- Perry High School
- Basha High School
Actual schools may vary. Contact the builder for more information.




























