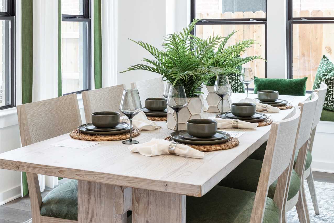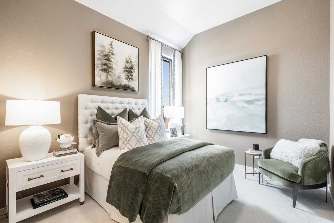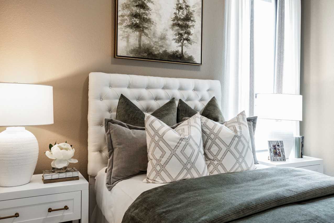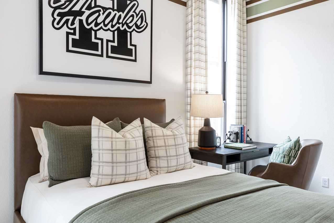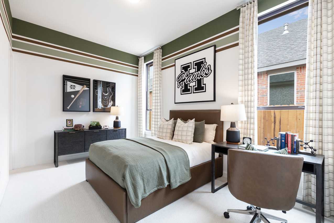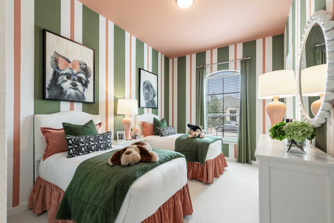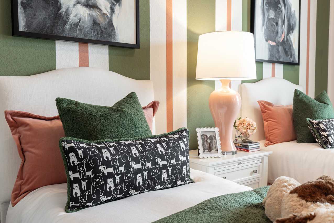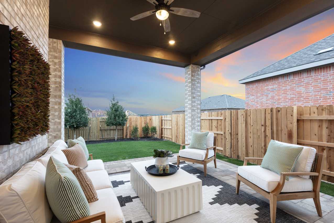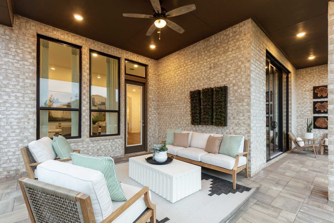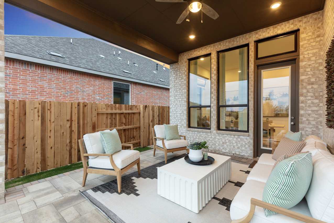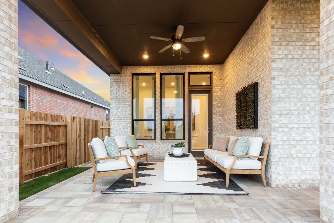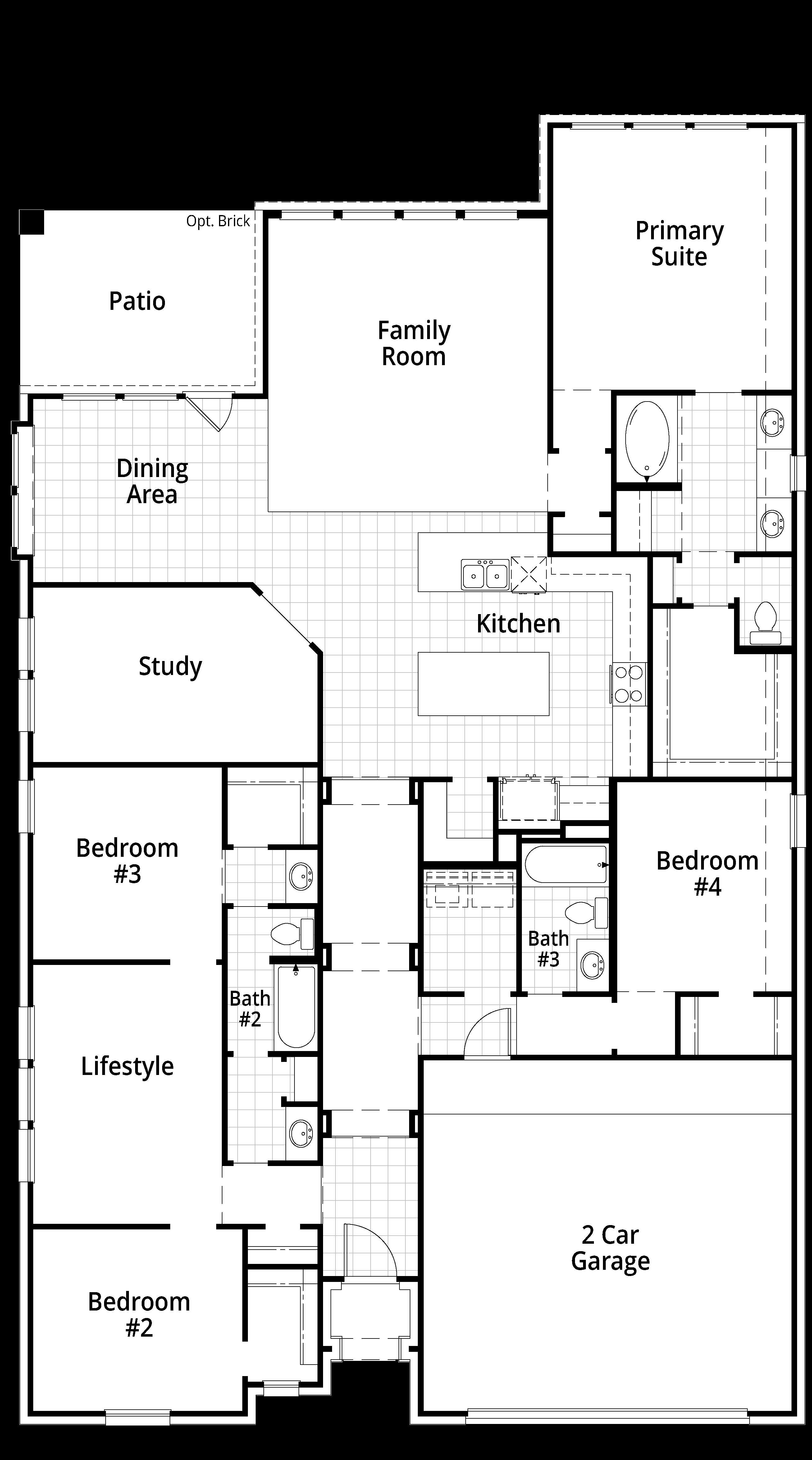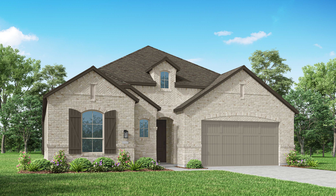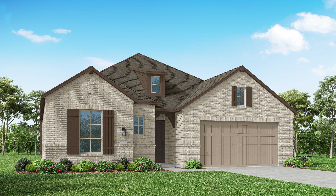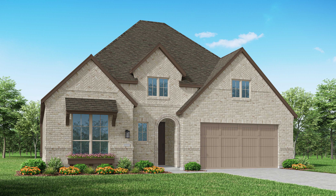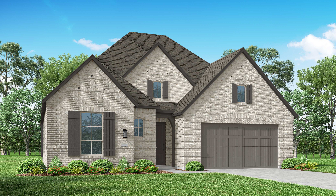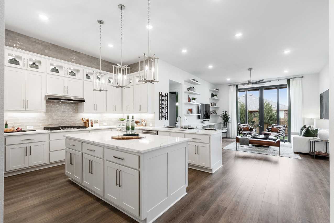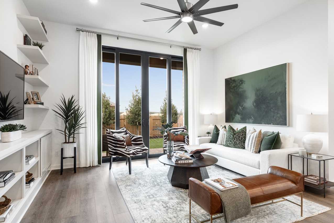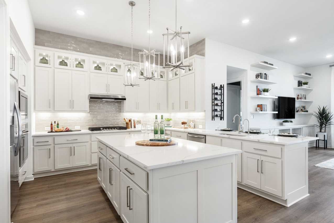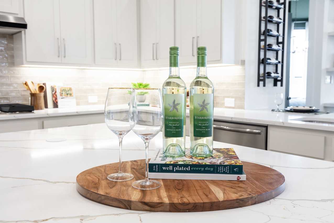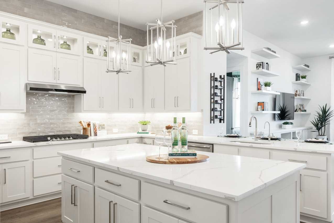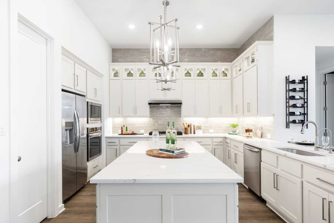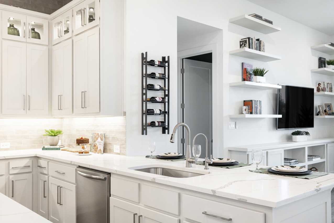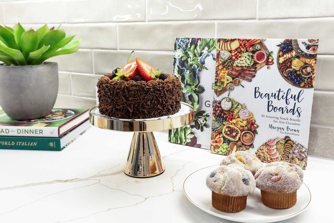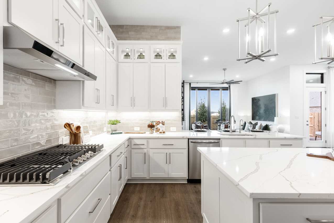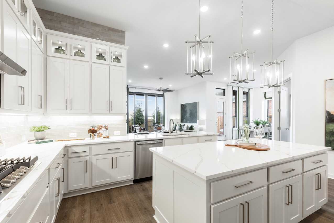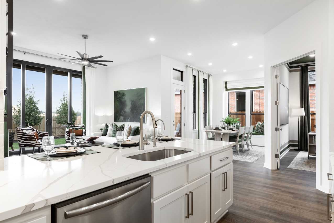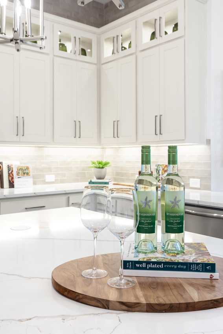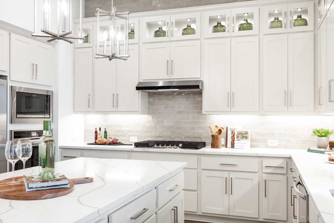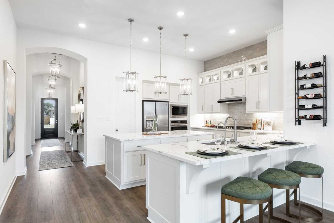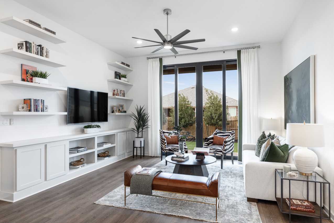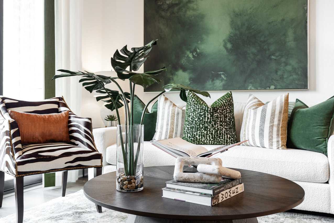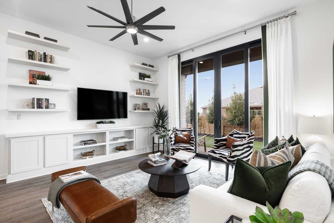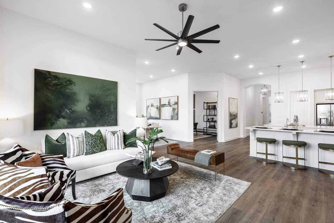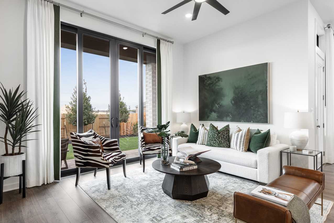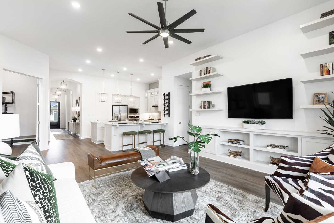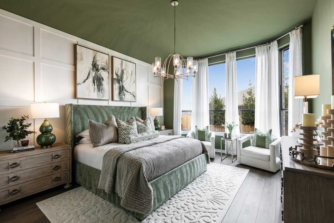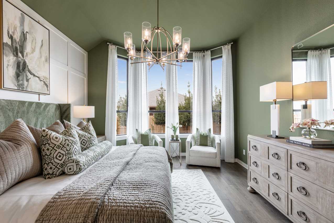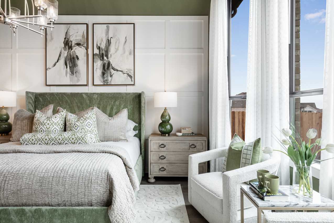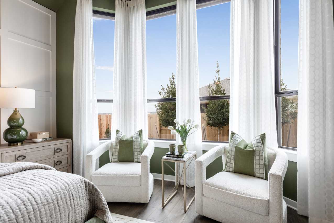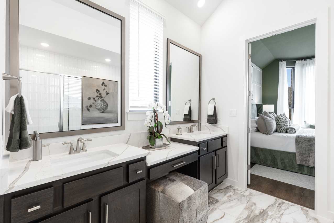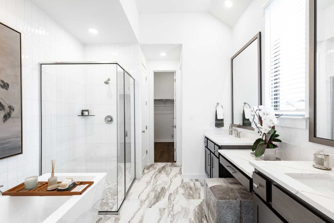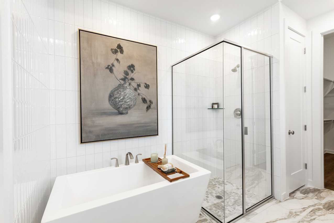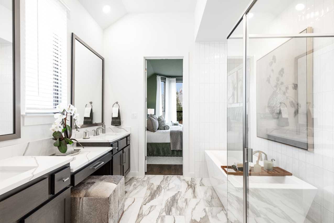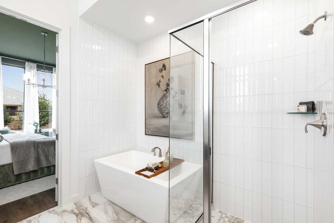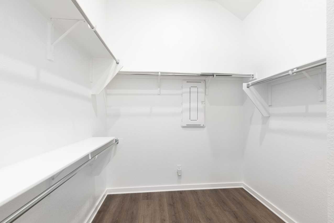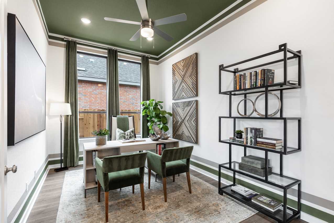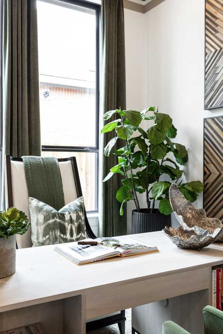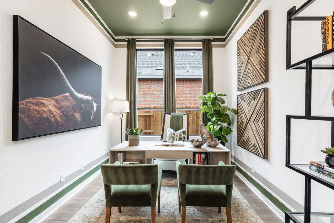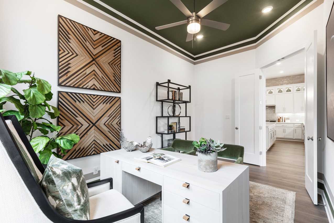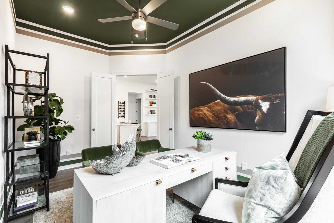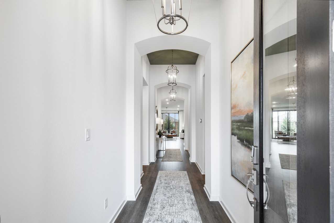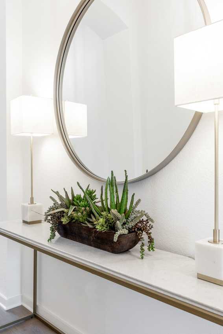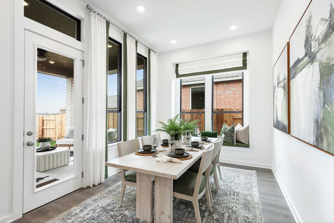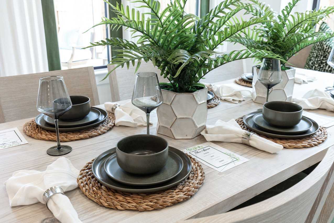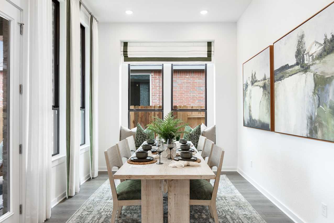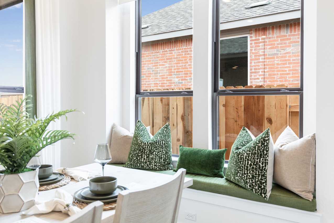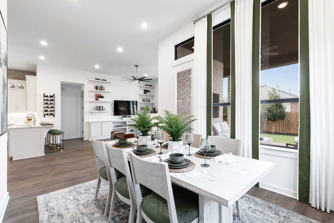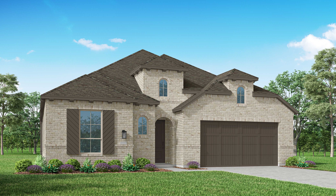Related Properties in This Community
| Name | Specs | Price |
|---|---|---|
 Silas
Silas
|
$599,990 | |
 Malia
Malia
|
$569,990 | |
 Samantha
Samantha
|
$591,360 | |
 Plan Roxburgh
Plan Roxburgh
|
$607,990 | |
 Plan Milton
Plan Milton
|
$536,990 | |
 Plan Millbeck
Plan Millbeck
|
$629,990 | |
 Plan Fairhall
Plan Fairhall
|
$614,990 | |
 Plan Appleton
Plan Appleton
|
$600,635 | |
 Colby
Colby
|
$606,800 | |
 Bryson
Bryson
|
$569,990 | |
 Aiden
Aiden
|
$629,990 | |
 Sydney
Sydney
|
$642,990 | |
 Shane
Shane
|
$673,990 | |
 Remington
Remington
|
$677,990 | |
 Plan Yorkshire
Plan Yorkshire
|
$620,990 | |
 Plan Telford
Plan Telford
|
$690,990 | |
 Plan Royston
Plan Royston
|
$697,990 | |
 Plan Ramsey
Plan Ramsey
|
$624,990 | |
 Plan Oxford
Plan Oxford
|
$596,990 | |
 Kennedy
Kennedy
|
$667,990 | |
 Plan Leyland
Plan Leyland
|
$664,990 | |
 Plan Foxleigh
Plan Foxleigh
|
$673,990 | |
 Plan Fleetwood
Plan Fleetwood
|
$599,990 | |
 Plan Davenport
Plan Davenport
|
$577,990 | |
 Plan Chesterfield
Plan Chesterfield
|
$600,990 | |
 Plan Canterbury
Plan Canterbury
|
$592,990 | |
 Plan Blenheim
Plan Blenheim
|
$597,990 | |
 Logan
Logan
|
$637,990 | |
 Farris
Farris
|
$539,990 | |
| Name | Specs | Price |
Plan Brentwood
Price from: $572,990Please call us for updated information!
YOU'VE GOT QUESTIONS?
REWOW () CAN HELP
Home Info of Plan Brentwood
The Brentwood is a stunning single-story home offering 2,545 square feet of well-planned living space. At the front of the home, a hallway leads to two spacious secondary bedrooms, each with ample closet space and easy access to a shared full bathroom. Nestled between these bedrooms is a centrally located lifestyle room- a flexible space ideal for a playroom, media lounge, or family hangout-providing extra living space near the front of the home. Off to the right of the foyer, a laundry room is conveniently located adjacent to the garage. A third secondary bedroom and full bathroom nearby provide a secluded space perfect for guests, older children, or multigenerational living. The heart of the home is a bright, open-concept living area that seamlessly connects the kitchen, dining room, and family room. The kitchen features a large island with seating and a walk-in pantry, while the adjacent dining area and spacious family room offer plenty of natural light and views of the backyard. Just off the kitchen and dining area is a quiet study, perfect for work-from-home needs or a cozy retreat. Toward the rear of the home, the private primary suite offers a quiet escape with a generously sized bedroom, a luxurious ensuite bathroom and a large walk-in closet.
Home Highlights for Plan Brentwood
Information last updated on May 30, 2025
- Price: $572,990
- 2573 Square Feet
- Status: Plan
- 4 Bedrooms
- 2 Garages
- Zip: 78633
- 3 Bathrooms
- 1 Story
Living area included
- Dining Room
- Living Room
Plan Amenities included
- Primary Bedroom Downstairs
Community Info
Broken Oak is a new community in Georgetown, Texas, on the west side of I-35 off of Williams Drive near Ronald Reagan Boulevard. Just north of Jim Hogg Park at Lake Georgetown, Broken Oak offers residents a wealth of opportunities to explore the natural Texas landscape. Walking and biking trails just minutes away at Jim Hogg Park. Broken Oak is within the Georgetown school district and A-rated Ford Elementary, Benold Middle and Georgetown High School.
Actual schools may vary. Contact the builder for more information.
Area Schools
-
Georgetown ISD
- Jo Ann Ford Elementary School
- Georgetown High School
Actual schools may vary. Contact the builder for more information.
Testimonials
"My husband and I have built several homes over the years, and this has been the least complicated process of any of them - especially taking into consideration this home is the biggest and had more detail done than the previous ones. We have been in this house for almost three years, and it has stood the test of time and severe weather."
BG and PG, Homeowners in Austin, TX
7/26/2017
