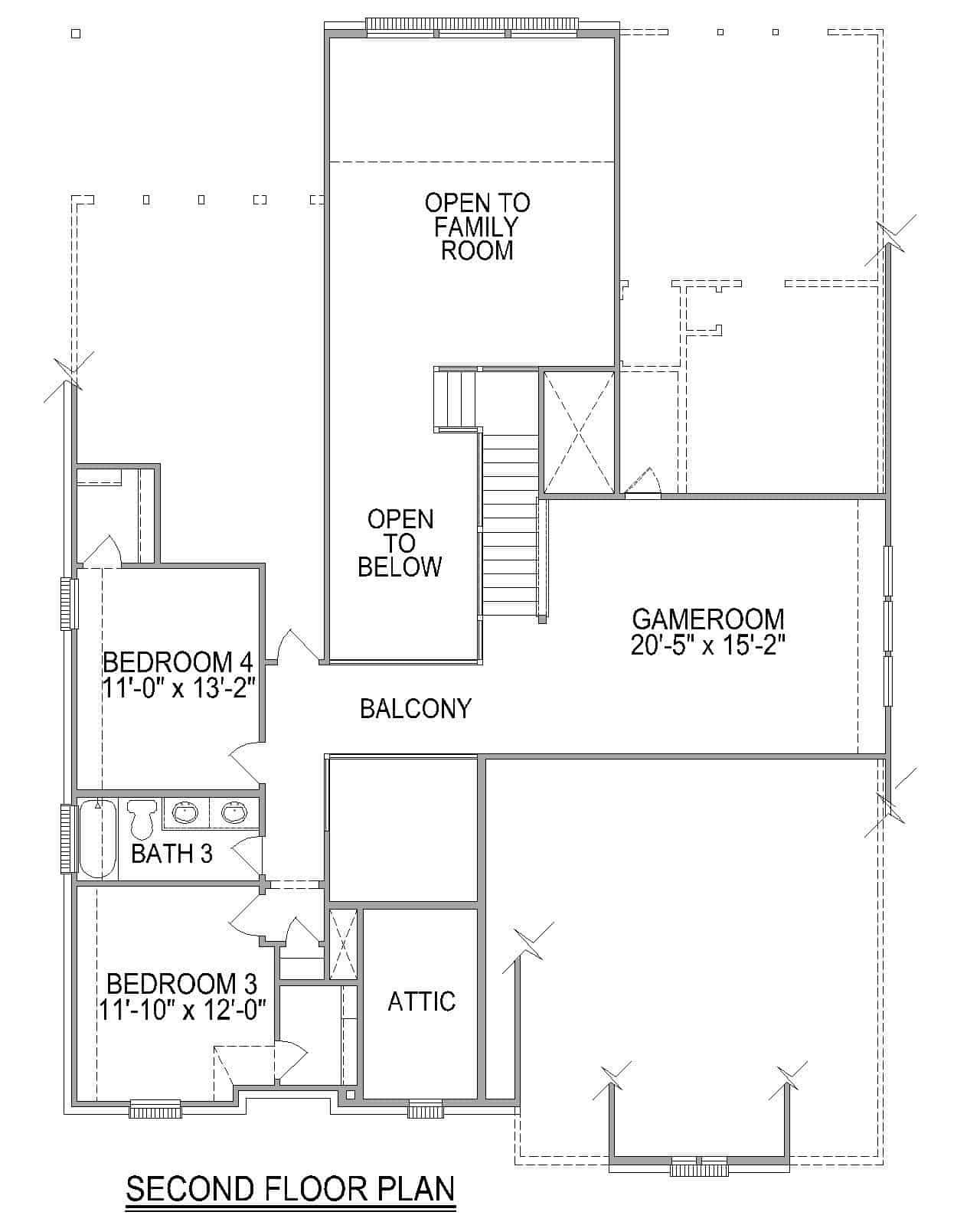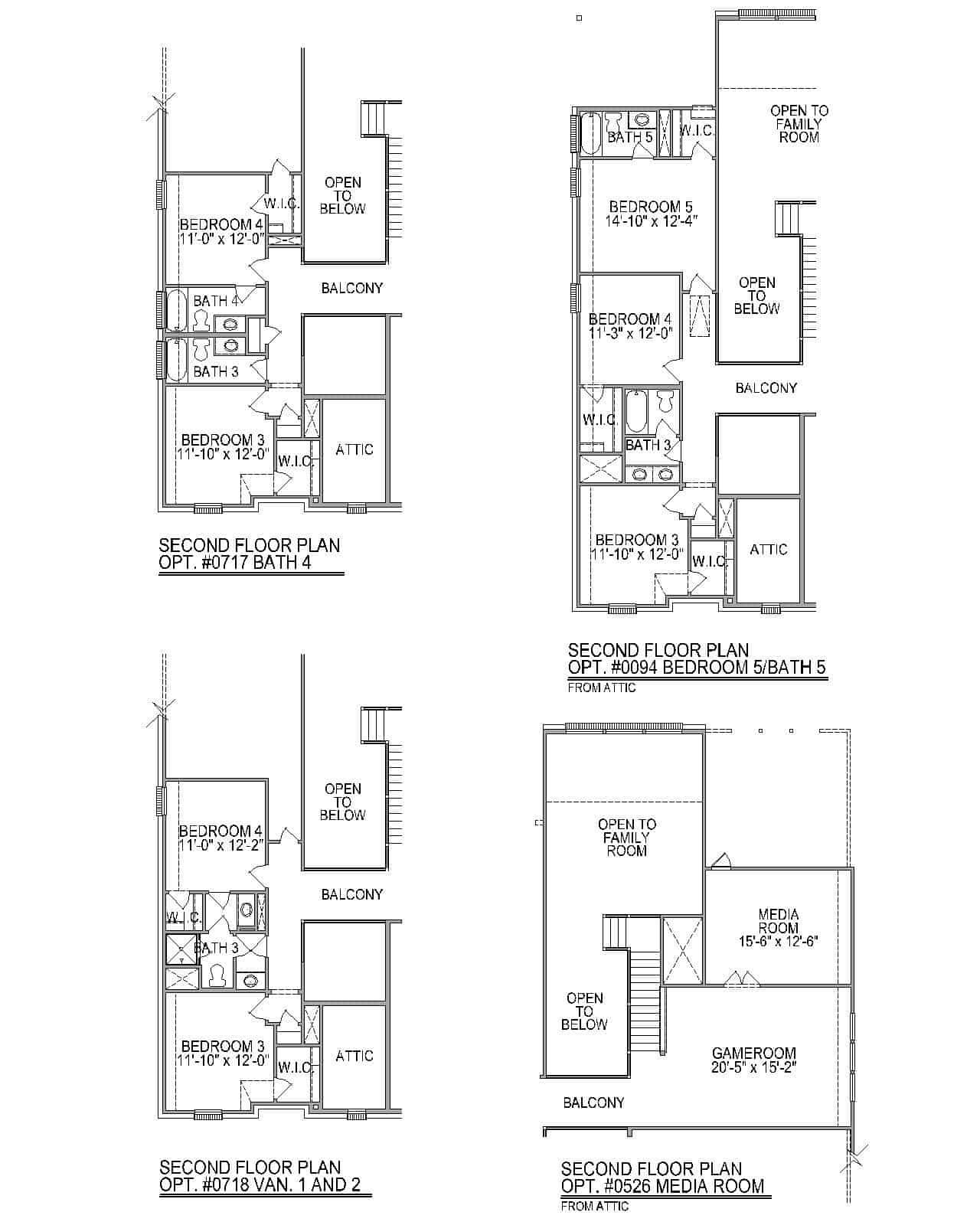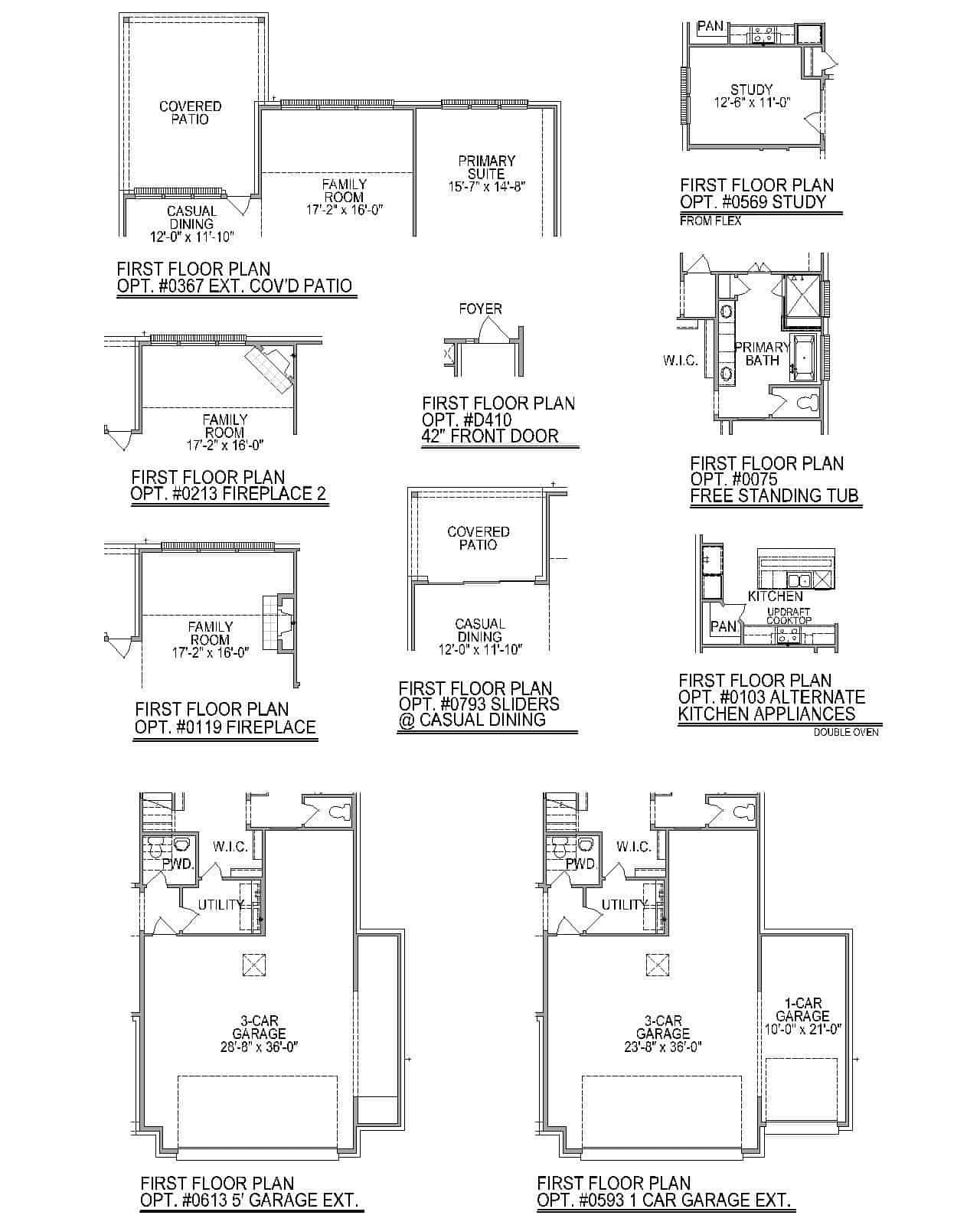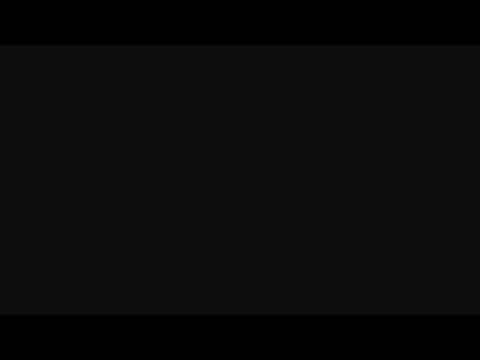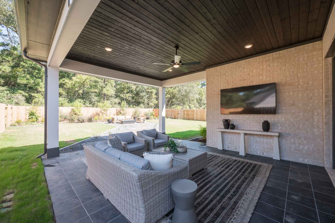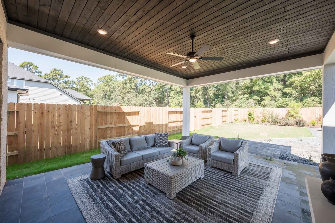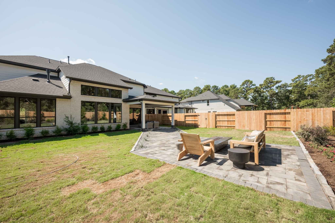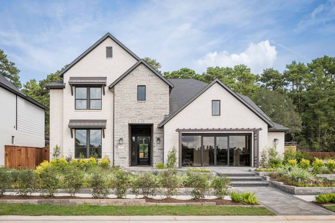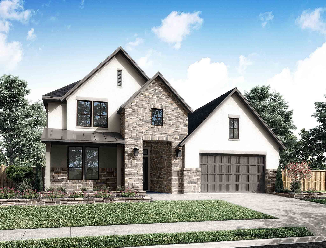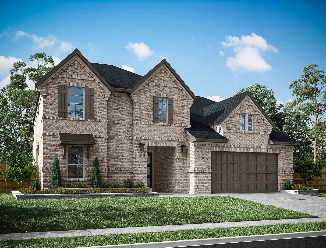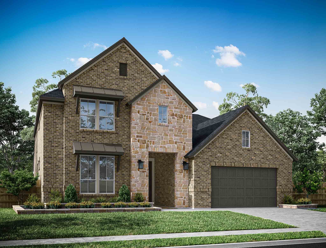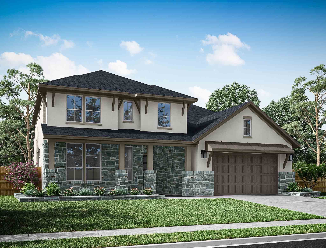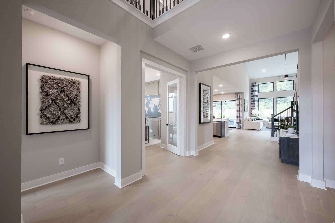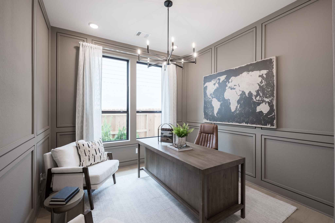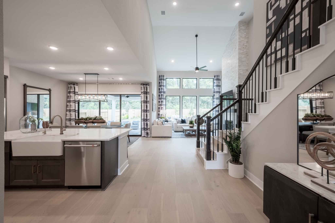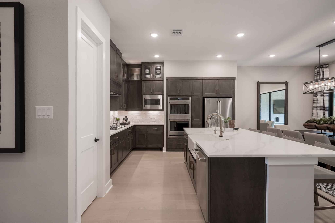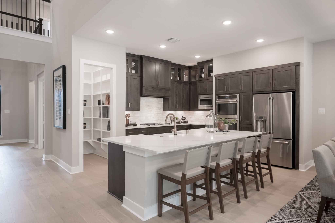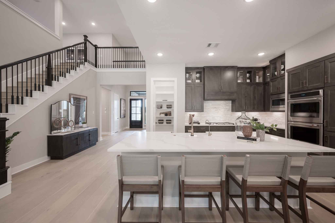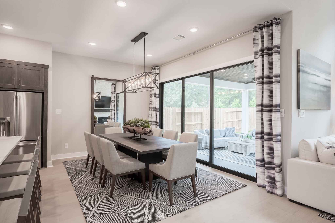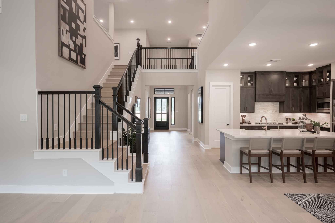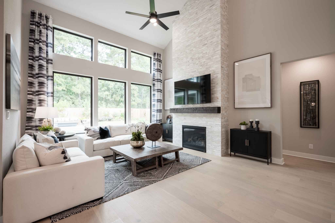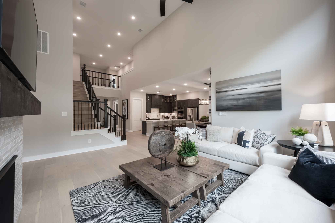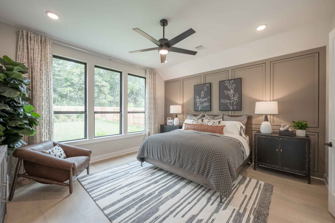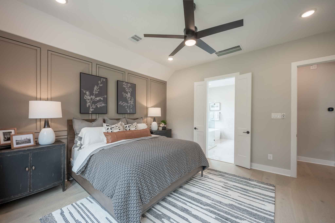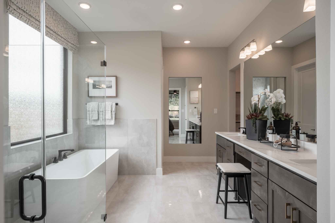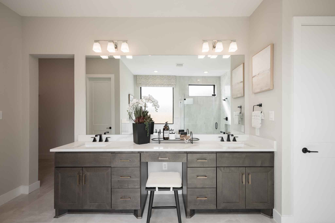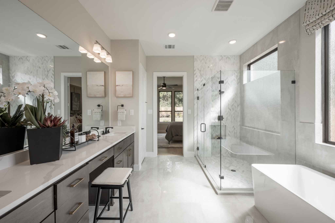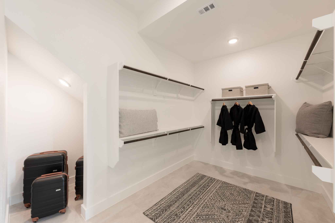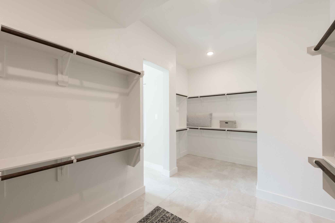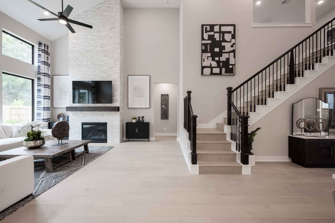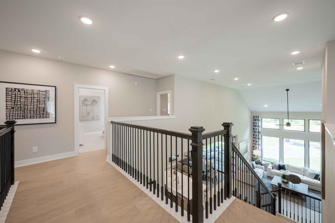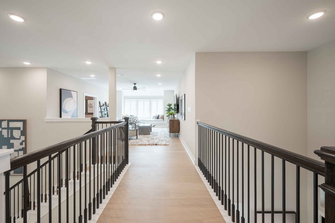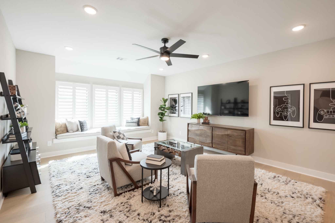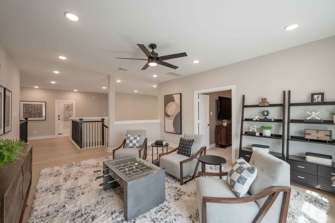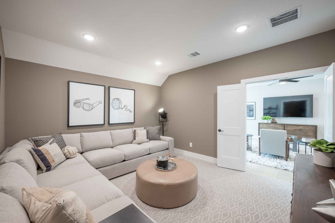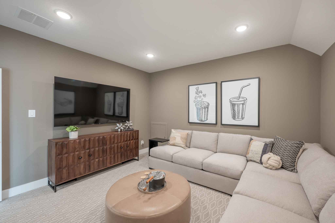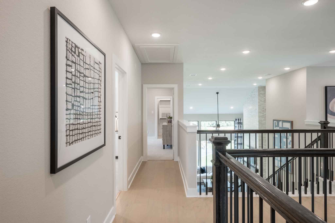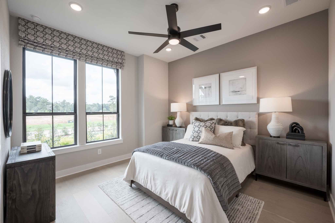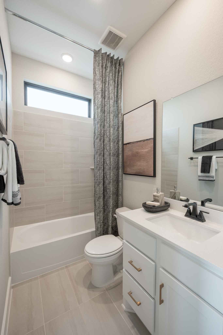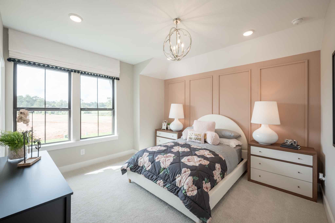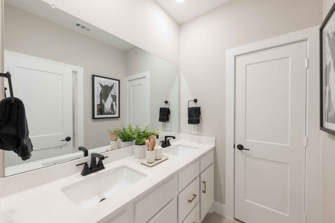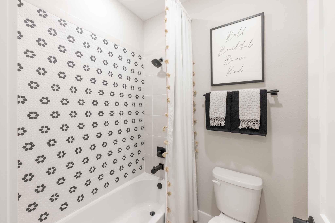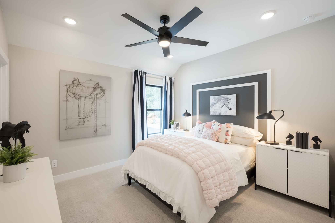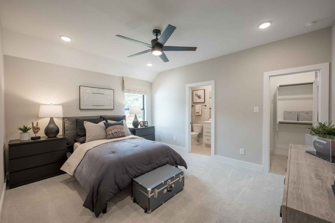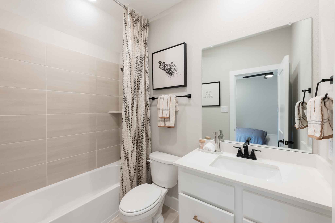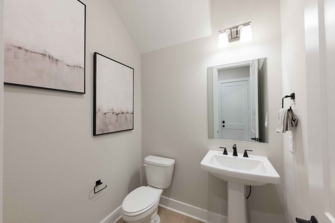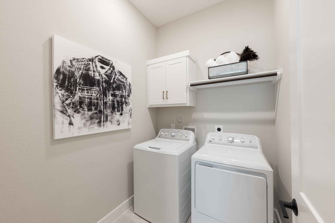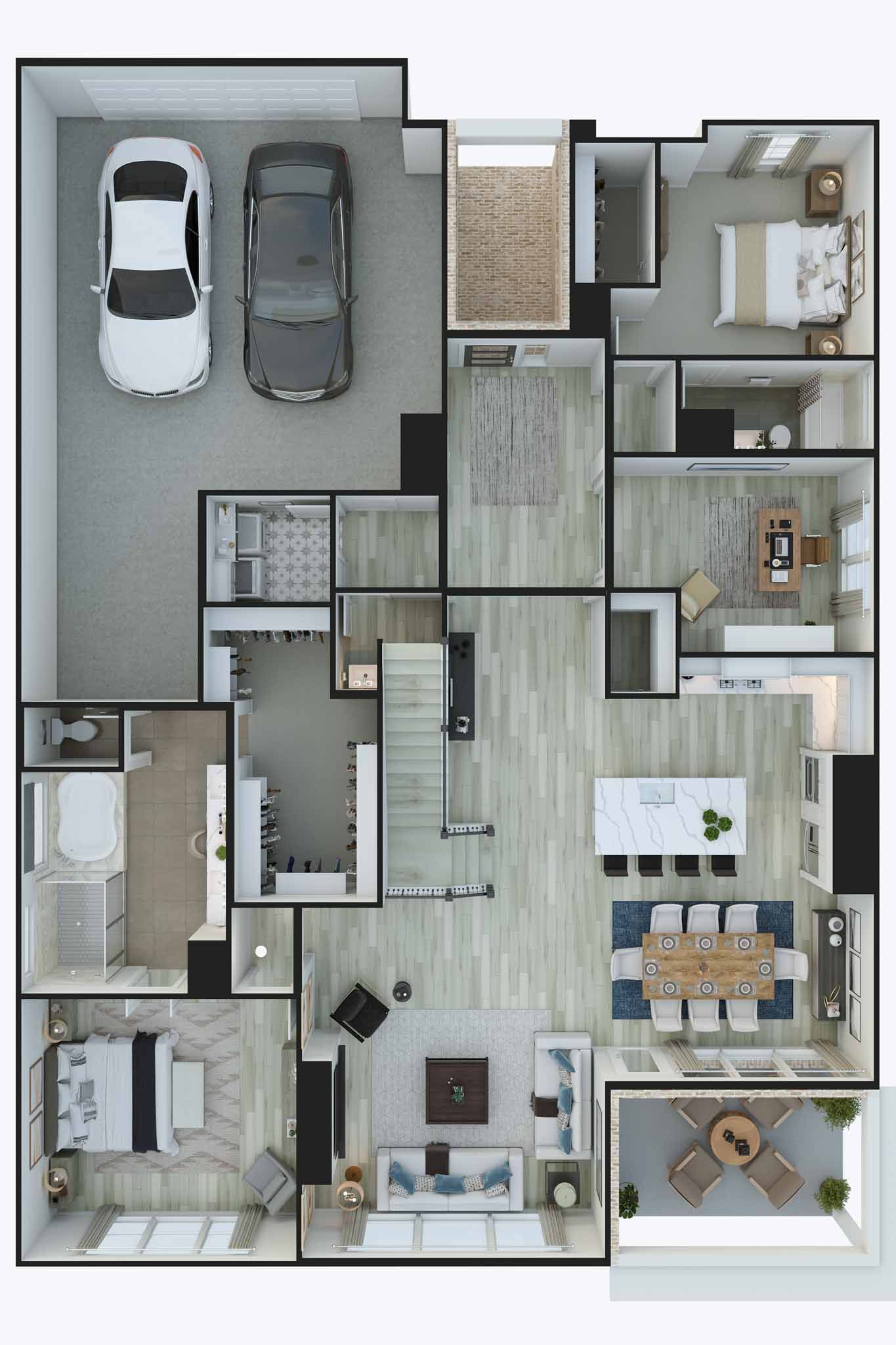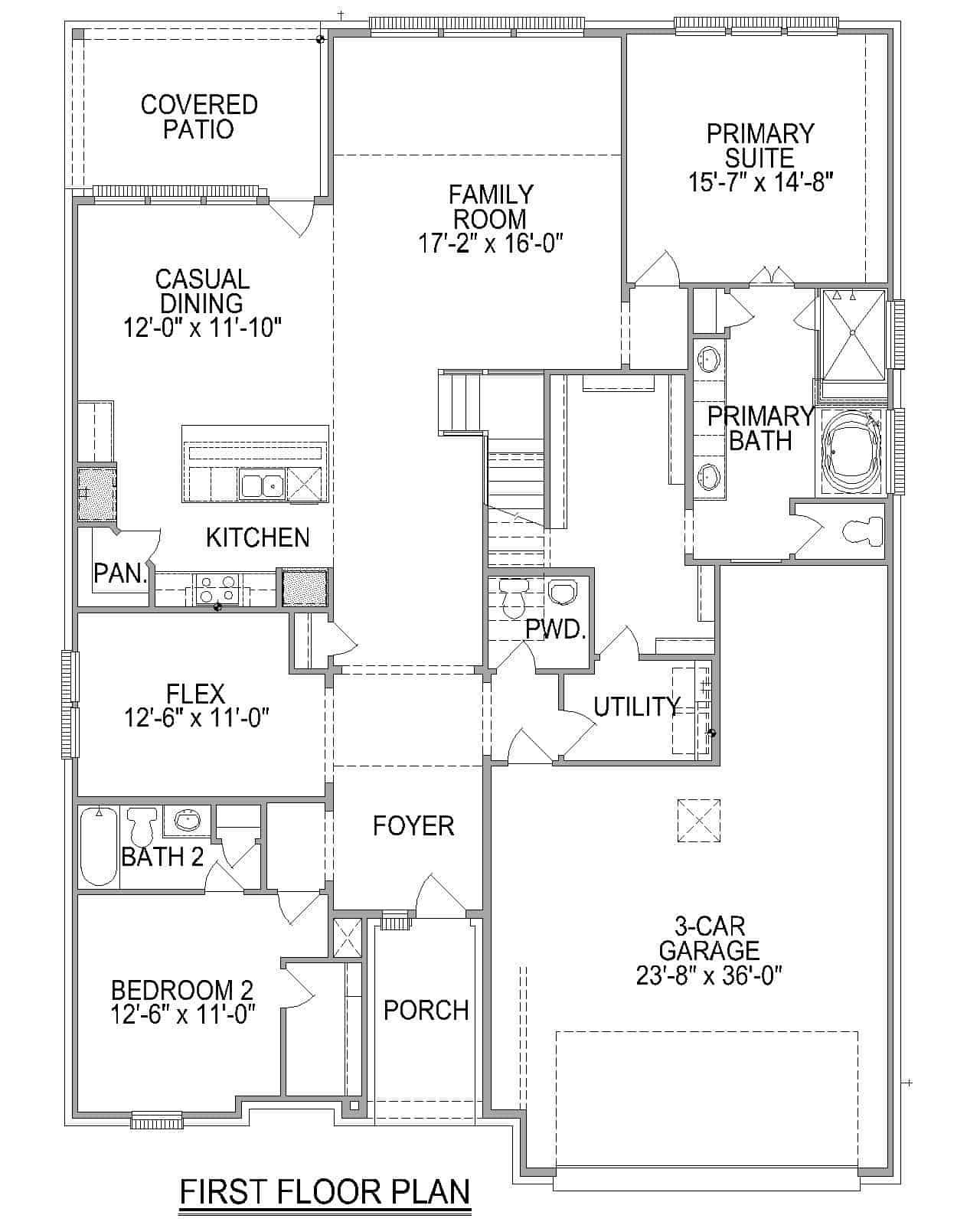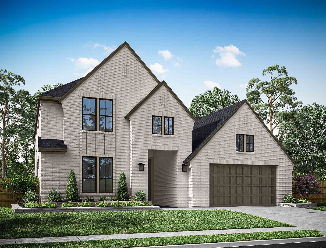Related Properties in This Community
| Name | Specs | Price |
|---|---|---|
 Brentwood
Brentwood
|
$570,900 | |
 Bartlett
Bartlett
|
$628,986 | |
 Avinger
Avinger
|
$603,900 | |
 Windsor
Windsor
|
$700,504 | |
 Fulbright
Fulbright
|
$583,900 | |
 Cistern
Cistern
|
$541,900 | |
| Name | Specs | Price |
Barnhart
Price from: $657,563Please call us for updated information!
YOU'VE GOT QUESTIONS?
REWOW () CAN HELP
Home Info of Barnhart
Wonderful, two-story plan with 4 bedrooms, 3.5 baths and a 3-car tandem garage featuring a great open concept layout. The kitchen has a center island and is open the family room and casual dining area. Complete with a home office, upstairs game room, and covered patio, this home has a great flow. The primary suite features a garden tub, dual sinks, and a large walk-in closet that opens into the utility room.Additional add-ons:Double oven appliances, extended covered patio, fireplace, free standing tub, sliders at casual dining, 5 ft. garage extension, 1-car garage extension, bedroom 5/bath 4, bedroom 6, media room.
Home Highlights for Barnhart
Information last updated on July 07, 2025
- Price: $657,563
- 3453 Square Feet
- Status: Completed
- 4 Bedrooms
- 3 Garages
- Zip: 77316
- 3.5 Bathrooms
- 2 Stories
- Move In Date July 2025
Living area included
- Dining Room
- Family Room
- Guest Room
- Living Room
Plan Amenities included
- Primary Bedroom Downstairs
Community Info
Now Open! Tour our three fully decorated Model Homes or Join the Interest List to stay in the loop! Follow a few turns and bends through scenic countryside to Brook Bend at Clopton Farms, a collection of modern farmhouse-style homes on spacious 70’-wide homesites. Groves of elm trees, lakeside amenities and oversized backyards paint a peaceful backdrop for a relaxing, nature-inspired lifestyle.
Actual schools may vary. Contact the builder for more information.
Amenities
-
Health & Fitness
- Pool
- Community Center
- Lake
- Playground
- Trails
- Resort Style Pool
- Event Lawn
- Dog Parks
-
Community Services
- Playground
- Community Center
-
Local Area Amenities
- Greenbelt
- Views
- Lake
- Pond
Area Schools
-
Montgomery Independent School District
- Lincoln Elementary
Actual schools may vary. Contact the builder for more information.
Testimonials
""We are really impressed with the quality of the homes, the energy efficiency, and the features that came included. They have exceeded our expectations.""
Homeowner, Tri Pointe Homes
6/22/2021
""Our New Home Loan Consultant gets a super WOW! Obtaining loans and qualifying is a trying process, but she made it easy. She is a great communicator and caring person. Thank you for assigning her to us!""
Homeowner, Tri Pointe Homes
6/22/2021
