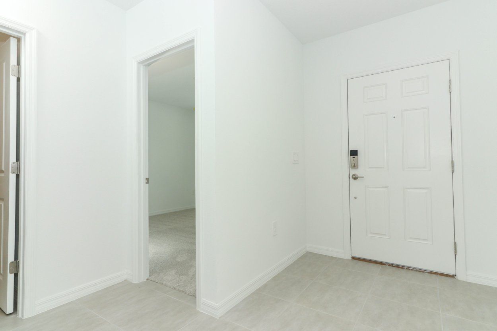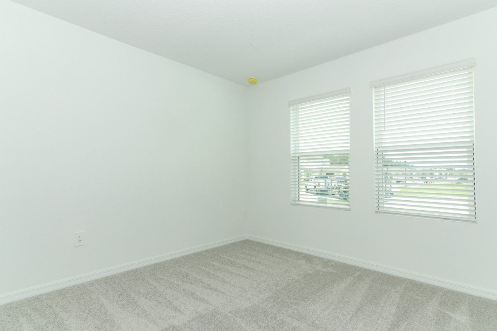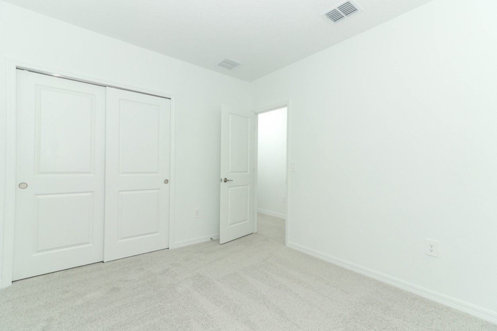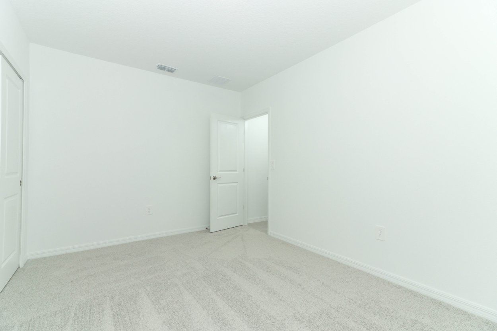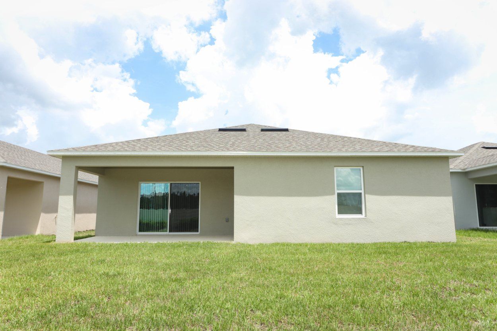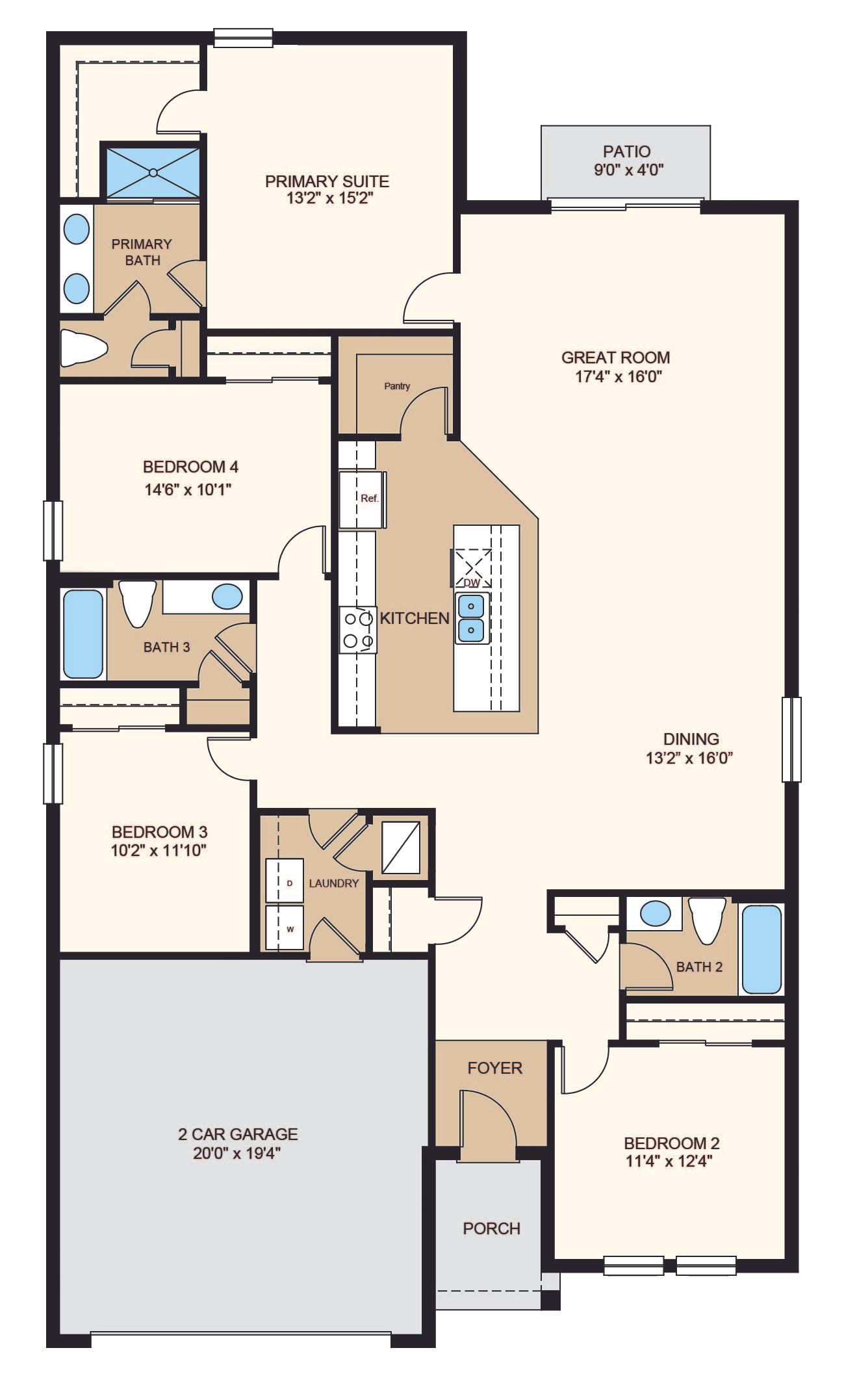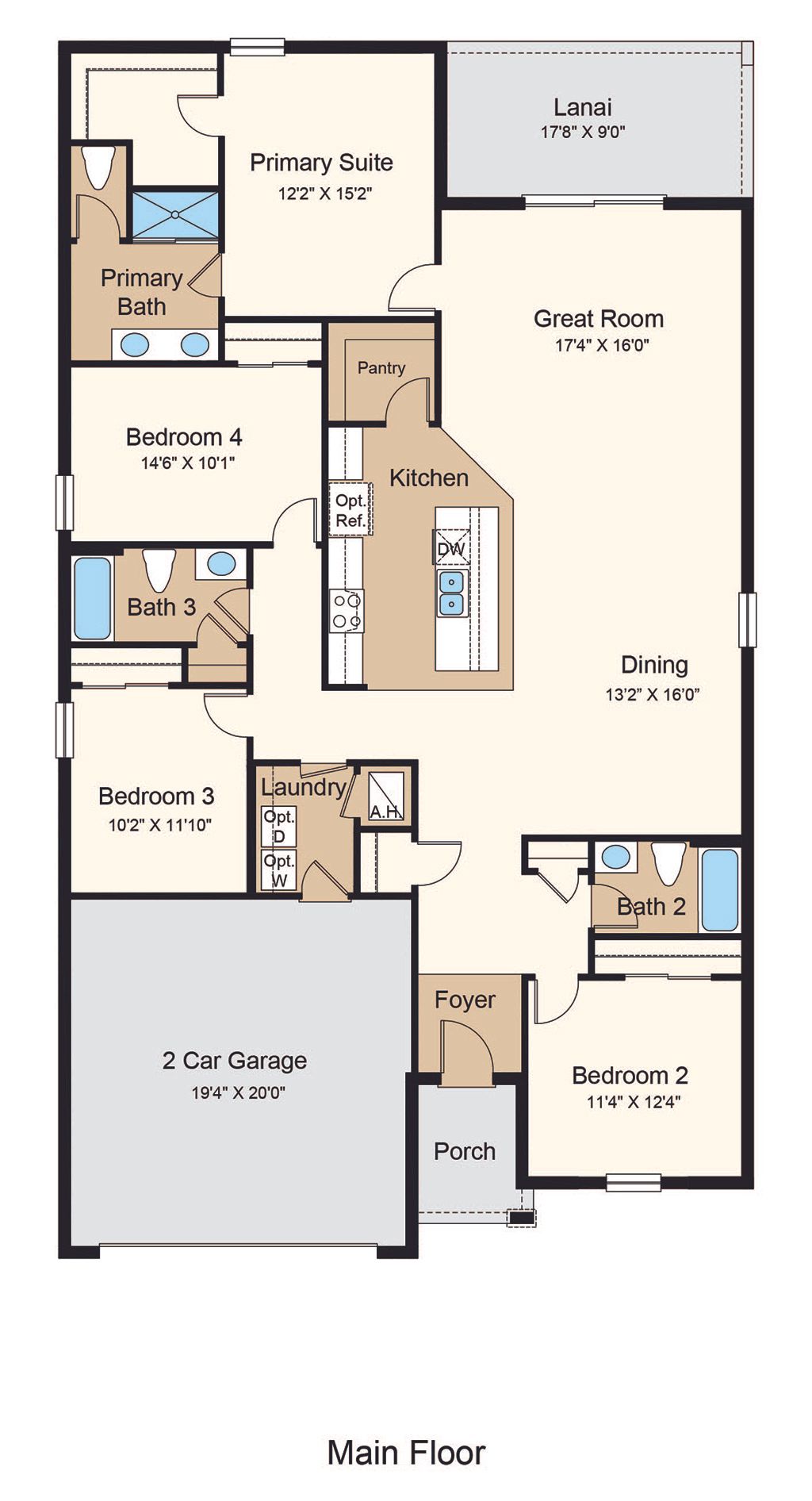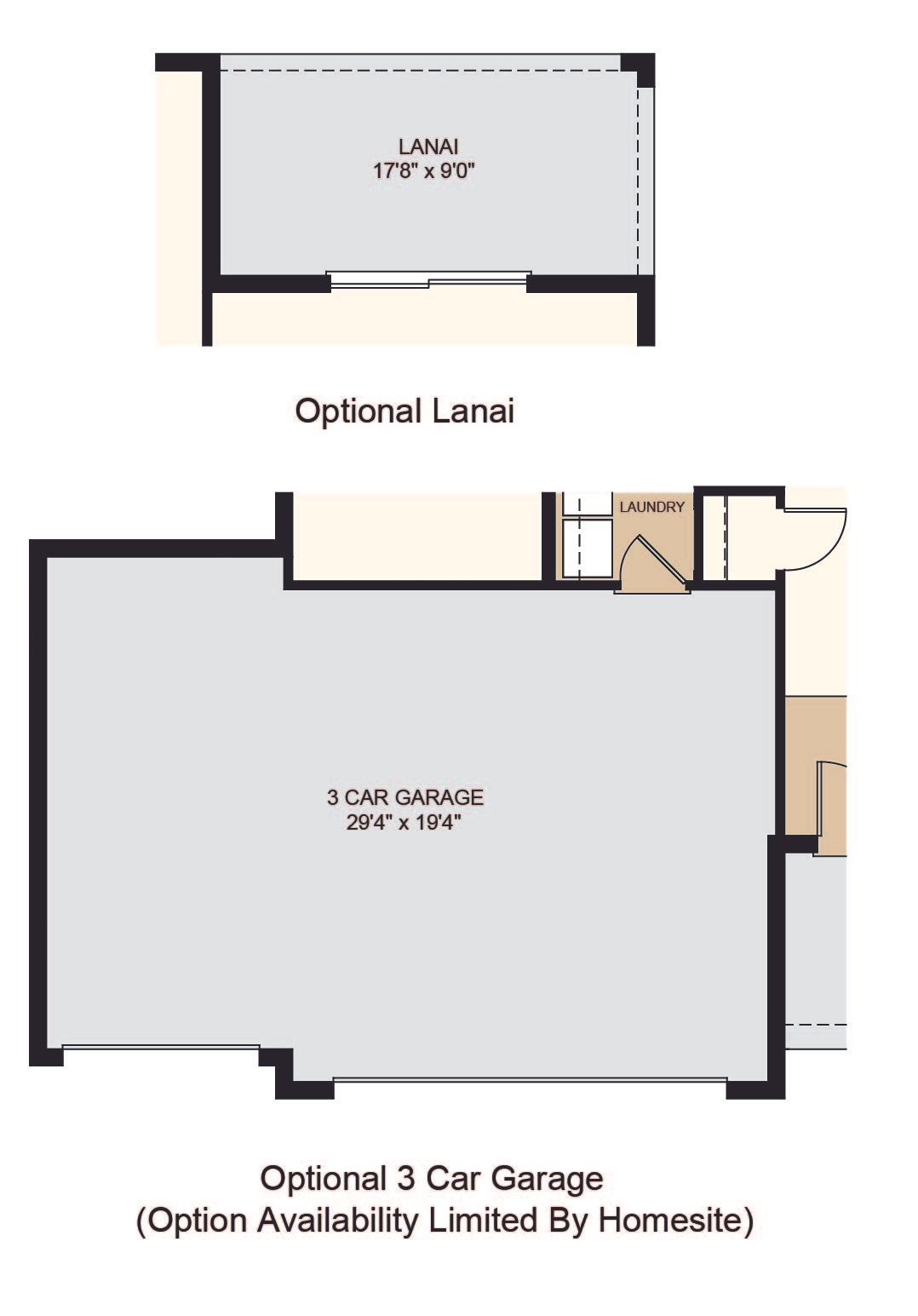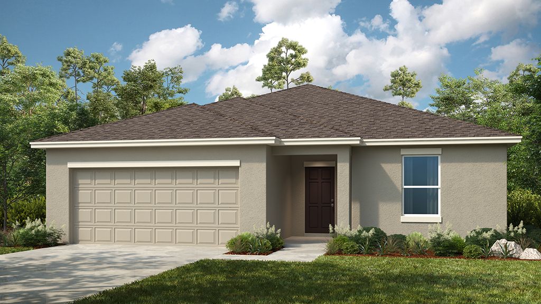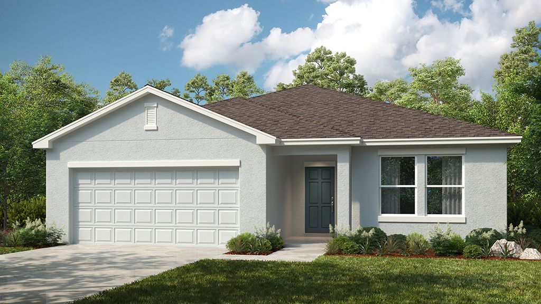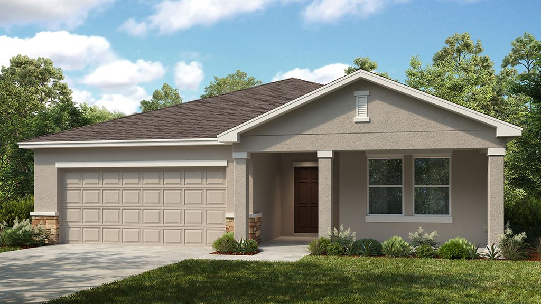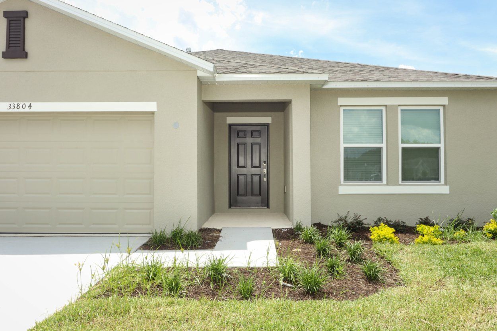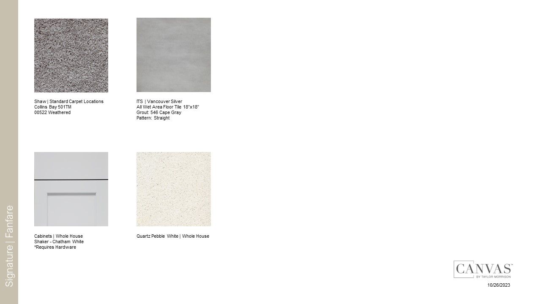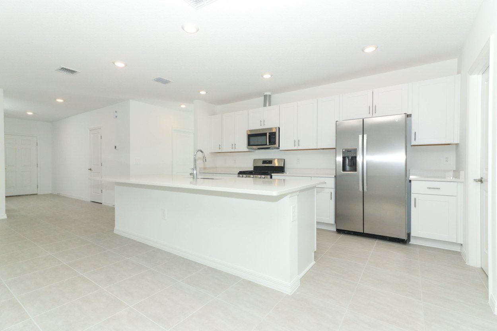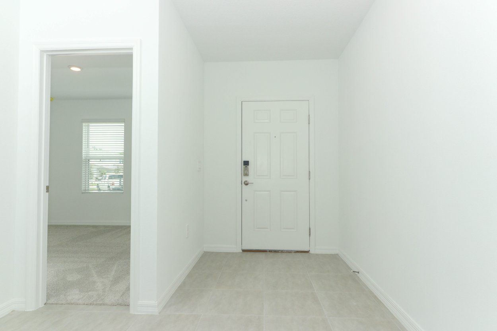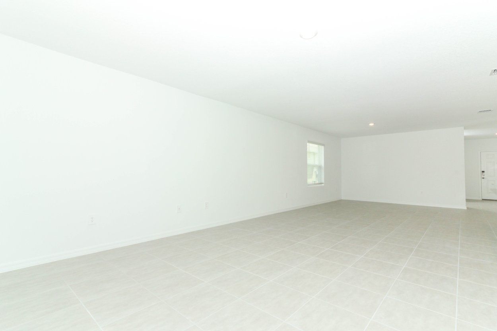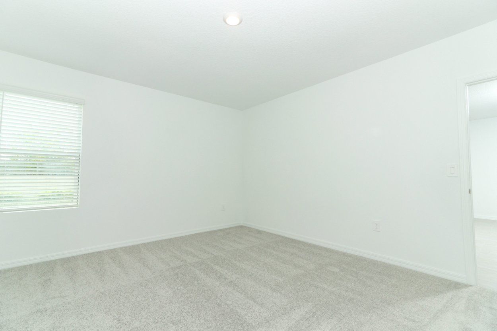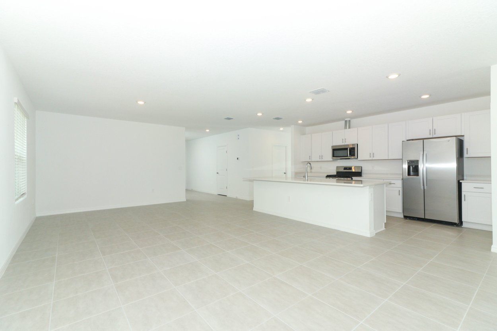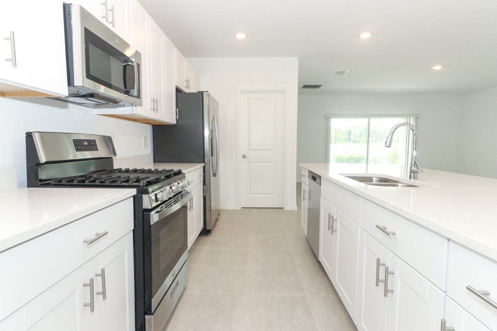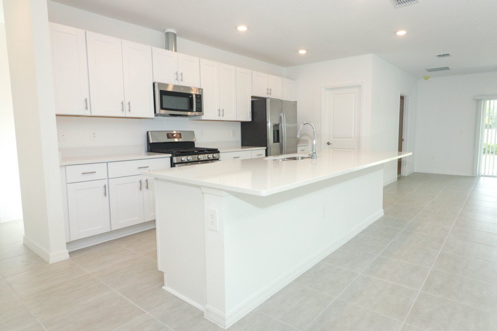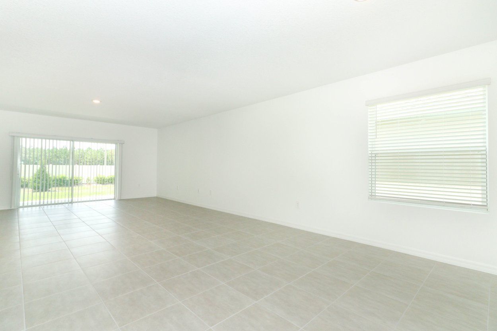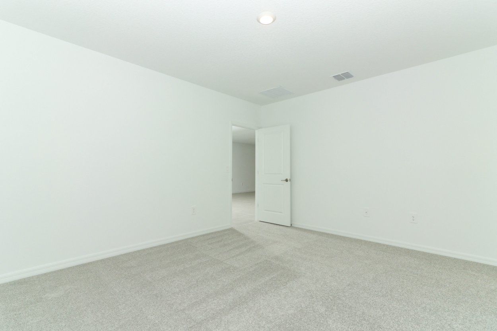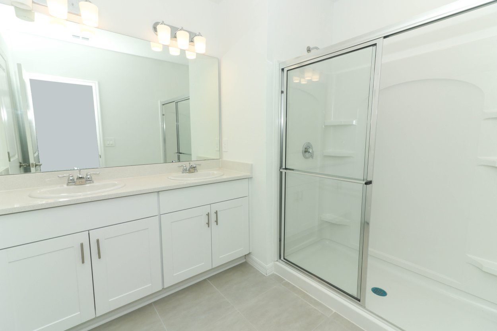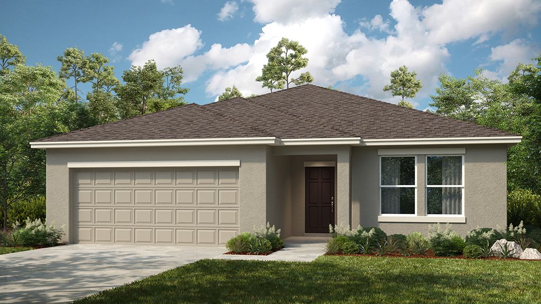Related Properties in This Community
| Name | Specs | Price |
|---|---|---|
 Bahama
Bahama
|
$449,999 | |
 Seneca
Seneca
|
$339,999 | |
 Redbud
Redbud
|
$349,999 | |
 Palm
Palm
|
$459,999 | |
 Java
Java
|
$438,999 | |
 Hickory
Hickory
|
$359,999 | |
 Grenada
Grenada
|
$383,999 | |
 Cypress
Cypress
|
$356,999 | |
 Bermuda
Bermuda
|
$447,999 | |
 Azalea
Azalea
|
$355,999 | |
 Amelia
Amelia
|
$439,999 | |
 Ambrosia
Ambrosia
|
$301,999 | |
| Name | Specs | Price |
Magnolia
Price from: $346,999
YOU'VE GOT QUESTIONS?
REWOW () CAN HELP
Home Info of Magnolia
The beautiful Magnolia plan includes 2,106 square feet with 4 bedrooms, 3 bathrooms and a 2-car garage. Entering through the front door, visitors experience a clear sight line all the way through the core of the home. Bright and spacious, the Magnolia plan features an extended entertaining corridor that includes the dining room, kitchen and gathering room, with sliders opening at the rear onto the back patio. A long prep and serve island, ample counter space and a generous walk-in pantry are perfect for foodies while the central location of the kitchen keeps the chef in your household engaged during social gatherings and events. Three roomy secondary bedrooms share a pair of full baths, and the tranquil primary suite is tucked quietly into the back of the home. Enjoy plenty of storage with an L-shaped walk-in closet and a well-appointed bath with large shower enclosure and two sinks.
Home Highlights for Magnolia
Information last checked by REWOW: October 05, 2025
- Price from: $346,999
- 2106 Square Feet
- Status: Plan
- 4 Bedrooms
- 2 Garages
- Zip: 33823
- 3 Bathrooms
- 1 Story
Living area included
- Dining Room
Plan Amenities included
- Primary Bedroom Downstairs
Community Info
Come home to a peaceful and relaxed lifestyle in this new home community filled with sought-after home features and exciting amenities now open! Flexible 1-and-2-story floor plans are ideally placed on oversized lots and boast 2-3 car garages. From the moment you step into your new home, you’ll feel an inviting sense of warmth, thanks to charming curb appeal and open-concept floor plans. Looking to move in quick? Ready-now homes are available! Visit today for available opportunities and to tour our decorated model homes.
Actual schools may vary. Contact the builder for more information.
Amenities
-
Health & Fitness
- Pool
- Soccer
Area Schools
-
Polk County Public Schools
- Walter Caldwell Elementary School
- Auburndale Senior High School
Actual schools may vary. Contact the builder for more information.
