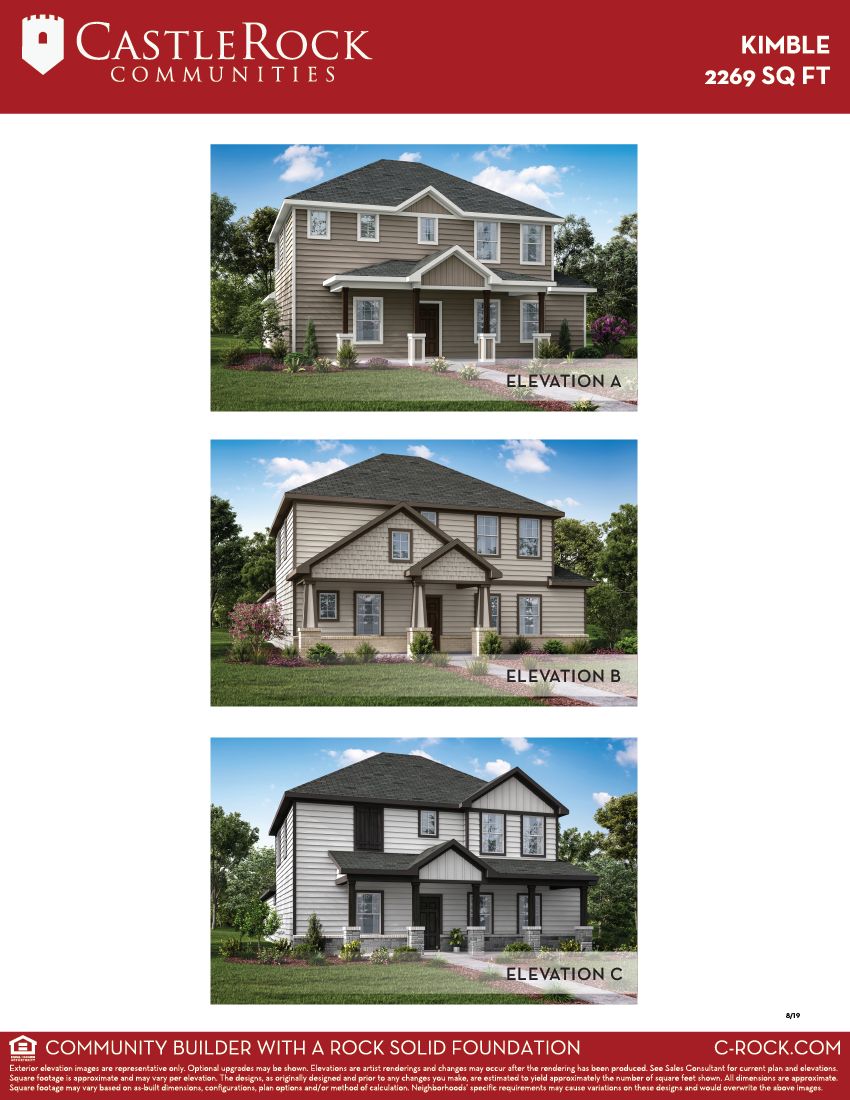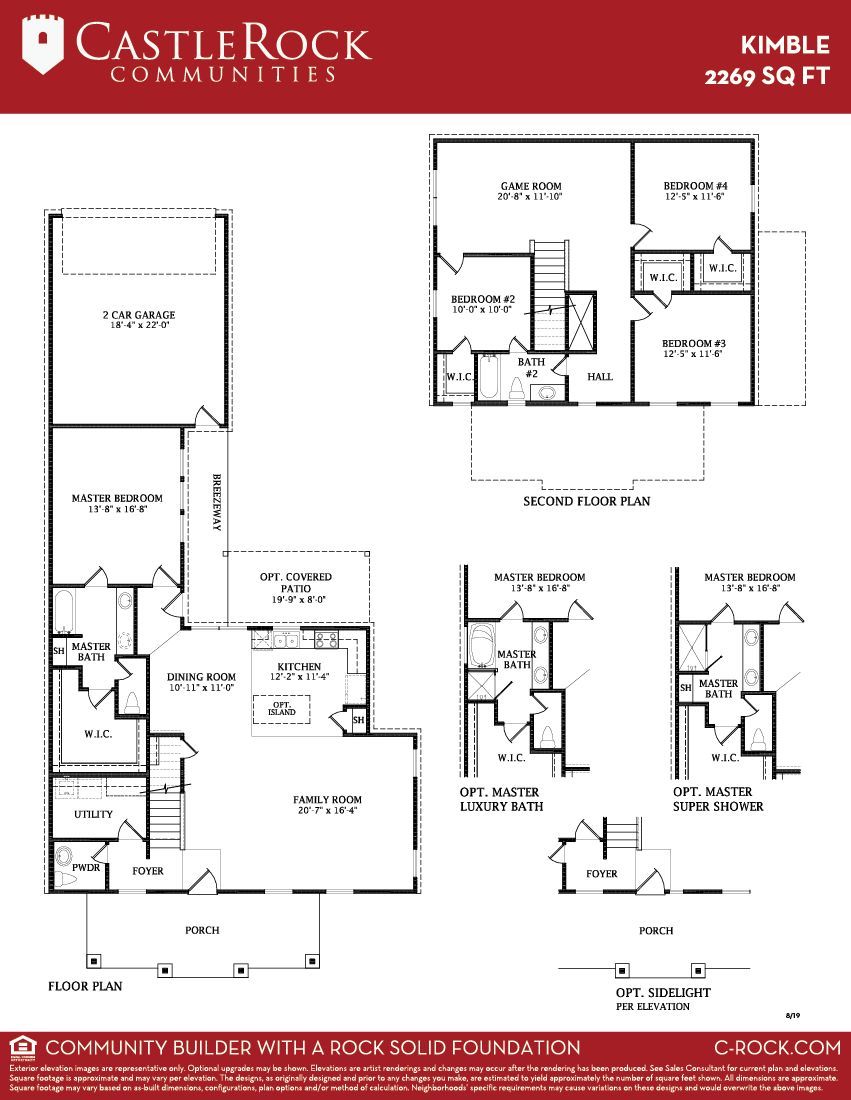Related Properties in This Community
| Name | Specs | Price |
|---|---|---|
 The Nolan Plan
The Nolan Plan
|
4 BR | 2.5 BA | 2 GR | 2,205 SQ FT | $263,900 |
 The Franklin Plan
The Franklin Plan
|
3 BR | 2.5 BA | 2 GR | 1,931 SQ FT | $254,900 |
 The Bailey Plan
The Bailey Plan
|
3 BR | 2.5 BA | 2 GR | 1,728 SQ FT | $244,900 |
 Premier Series - Oleander Plan
Premier Series - Oleander Plan
|
4 BR | 3 BA | 2 GR | 2,210 SQ FT | $339,990 |
 Premier Series - Rosewood Plan
Premier Series - Rosewood Plan
|
4 BR | 2.5 BA | 2 GR | 3,050 SQ FT | $369,990 |
 Premier Series - Palm Plan
Premier Series - Palm Plan
|
3 BR | 2 BA | 2 GR | 1,970 SQ FT | $324,990 |
 Premier Series - Mimosa Plan
Premier Series - Mimosa Plan
|
4 BR | 2.5 BA | 2 GR | 2,730 SQ FT | $357,990 |
 Premier Series - Mahogany Plan
Premier Series - Mahogany Plan
|
3 BR | 2 BA | 2 GR | 1,850 SQ FT | $319,990 |
 Premier Series - Magnolia Plan
Premier Series - Magnolia Plan
|
3 BR | 2.5 BA | 2 GR | 2,640 SQ FT | $354,990 |
 Premier Series - Laurel Plan
Premier Series - Laurel Plan
|
3 BR | 2 BA | 2 GR | 2,020 SQ FT | $326,990 |
 Premier Series - Juniper Plan
Premier Series - Juniper Plan
|
4 BR | 3 BA | 2 GR | 2,170 SQ FT | $334,990 |
 Premier Series - Hickory Plan
Premier Series - Hickory Plan
|
4 BR | 3 BA | 2 GR | 2,470 SQ FT | $349,990 |
 Premier Series - Beech Plan
Premier Series - Beech Plan
|
3 BR | 2 BA | 2 GR | 1,610 SQ FT | $299,990 |
 Classic Series - Yale Plan
Classic Series - Yale Plan
|
3 BR | 2.5 BA | 2 GR | 2,610 SQ FT | $368,990 |
 Classic Series - Villanova Plan
Classic Series - Villanova Plan
|
3 BR | 2.5 BA | 3 GR | 2,900 SQ FT | $386,990 |
 Classic Series - Tulane Plan
Classic Series - Tulane Plan
|
3 BR | 2 BA | 2 GR | 2,430 SQ FT | $355,990 |
 Classic Series - Stanford Plan
Classic Series - Stanford Plan
|
4 BR | 2.5 BA | 2 GR | 3,530 SQ FT | $408,990 |
 Classic Series - Princeton Plan
Classic Series - Princeton Plan
|
4 BR | 3 BA | 2 GR | 3,000 SQ FT | $388,990 |
 Classic Series - Dartmouth Plan
Classic Series - Dartmouth Plan
|
4 BR | 2.5 BA | 3 GR | 3,390 SQ FT | $403,990 |
 Classic Series - Cornell Plan
Classic Series - Cornell Plan
|
5 BR | 3.5 BA | 3 GR | 4,130 SQ FT | $437,990 |
 Classic Series - Brown Plan
Classic Series - Brown Plan
|
5 BR | 3.5 BA | 2 GR | 3,720 SQ FT | $418,990 |
 Lillie-Cobalt Plan
Lillie-Cobalt Plan
|
4 BR | 2.5 BA | 2 GR | 2,215 SQ FT | $283,990 |
 Jameson - Cobalt 50’s Plan
Jameson - Cobalt 50’s Plan
|
4 BR | 2.5 BA | 2 GR | 2,574 SQ FT | $301,990 |
 Iris-Cobalt Plan
Iris-Cobalt Plan
|
3 BR | 2.5 BA | 2 GR | 1,549 SQ FT | $251,990 |
 Crockett - Cobalt 50’s Plan
Crockett - Cobalt 50’s Plan
|
4 BR | 2 BA | 2 GR | 1,870 SQ FT | $272,990 |
 Carnation-Cobalt Plan
Carnation-Cobalt Plan
|
4 BR | 2.5 BA | 2 GR | 2,449 SQ FT | $297,990 |
 Bowie - Cobalt 50’s Plan
Bowie - Cobalt 50’s Plan
|
4 BR | 2 BA | 2 GR | 1,629 SQ FT | $255,990 |
 Azalea-Cobalt Plan
Azalea-Cobalt Plan
|
3 BR | 2 BA | 2 GR | 1,709 SQ FT | $260,990 |
 Azalea II-Cobalt Plan
Azalea II-Cobalt Plan
|
3 BR | 2 BA | 2 GR | 1,708 SQ FT | $266,990 |
 300 Eagle Lake Dr (Lillie-Cobalt)
300 Eagle Lake Dr (Lillie-Cobalt)
|
4 BR | 2.5 BA | 1 GR | 2,215 SQ FT | $294,429 |
 211 Eagle Lake Dr (Lillie-Cobalt)
211 Eagle Lake Dr (Lillie-Cobalt)
|
4 BR | 2.5 BA | 2 GR | 2,215 SQ FT | $300,426 |
| Name | Specs | Price |
Kimble - Cobalt 50’s Plan
Price from: $291,990Please call us for updated information!
YOU'VE GOT QUESTIONS?
REWOW () CAN HELP
Kimble - Cobalt 50's Plan Info
This wonderful two-story home showcases an open-concept kitchen that opens up to the huge family room and dining area, making this the perfect home for entertaining guests. Down the hall resides the private master suite featuring a large walk-in closet. Upstairs, you are greeted by a game room that the kids will love, three additional bedrooms - all with walk-in closets - and a full bathroom.
Ready to Build
Build the home of your dreams with the Kimble - Cobalt 50'S plan by selecting your favorite options. For the best selection, pick your lot in Brooklands today!
Community Info
Location is everything! In the heart of Hutto, you will find the newest master-planned community - Brooklands. With 130 Tollway and US-79 just down the street, getting to Austin and surrounding areas has never been easier. Convenience stretches all the way to the kids as both Farley Middle School and Ray Elementary School are within walking distance from home. When it is time for some fun, you will find Stonehill shopping center, Dell Diamond, Hawaiian Falls Water Park and 65-acre Hutto Park at Brushy Creek, including an amphitheater nearby. Within the community, enjoy scattered pocket parks throughout. CastleRock Communities offers quality construction new homes in Hutto for a competitive price. Each home boasts hand-selected features covered by an unbeatable warranty. Call us today to learn how you can call this highly sought-after community "home". More Info About Brooklands
CASTLEROCK COMMUNITIES WAS CONCEIVED FOR ONE PURPOSE: To provide a solid foundation for our customers, our employees and trade partners to build their futures. We believe that a homebuilder should do more than just build homes. We believe that we have a responsibility to build “Community”. Communities are the foundation upon which our customers will raise their families and teach their children. We want our communities to feel like home and provide all the amenities one would expect from successful career achievement. Our children are our most precious responsibility and CastleRock is proud to be a part of building your family tradition. Servicing our customers is a guiding principle of our company. Like the Rock in our name, we provide a solid basis of customer care through extensive quality control and high expectations for response when service is required. We are constantly striving to provide the most service free products and installation methods available within the product ranges we offer. We take your peace of mind seriously and our professional staff is poised to deliver.
Amenities
Area Schools
- Hutto ISD
- Ray Elementary School
- Farley Middle School
- Hutto High School
to connect with the builder right now!




