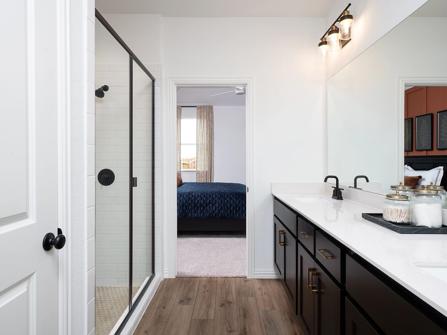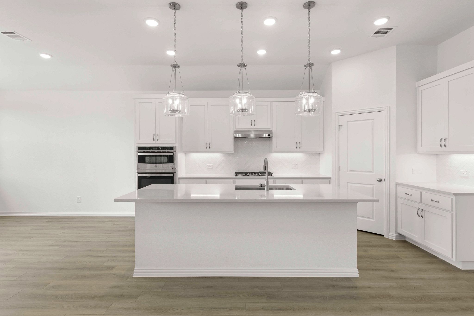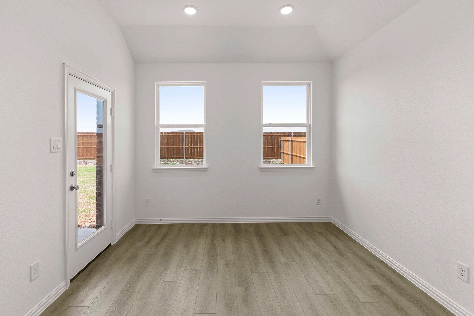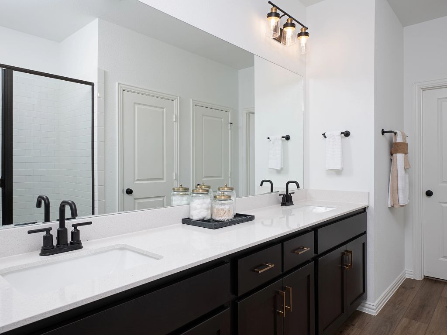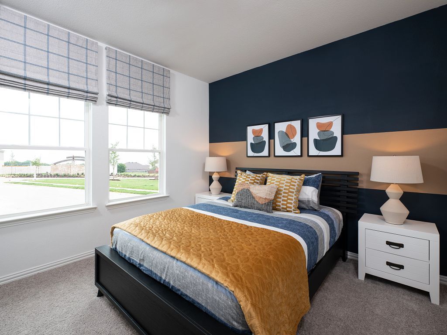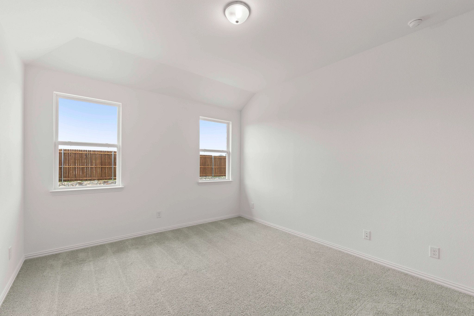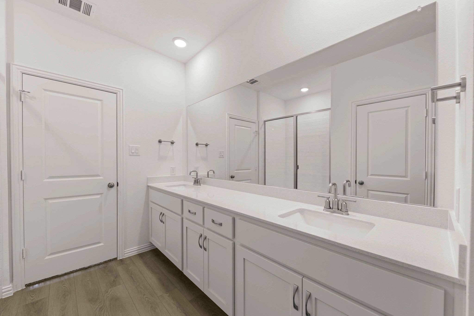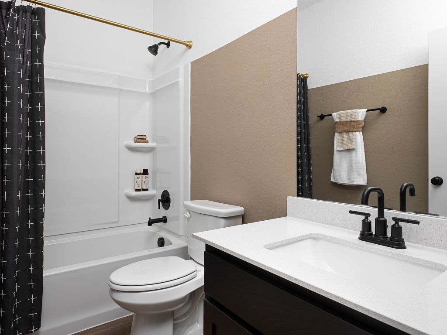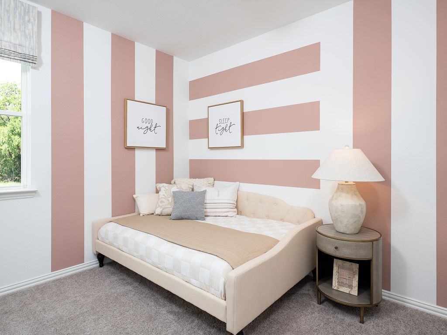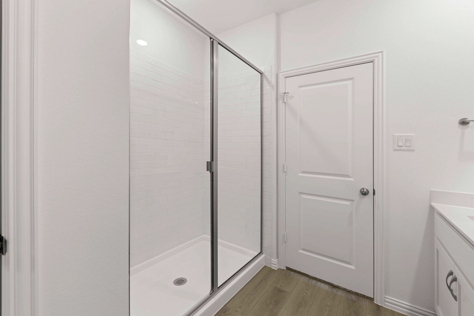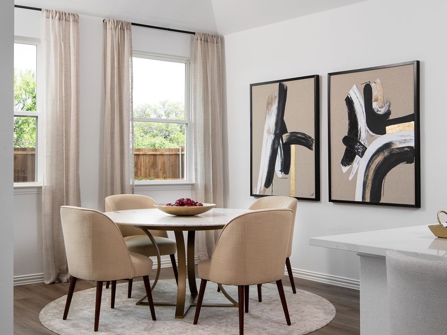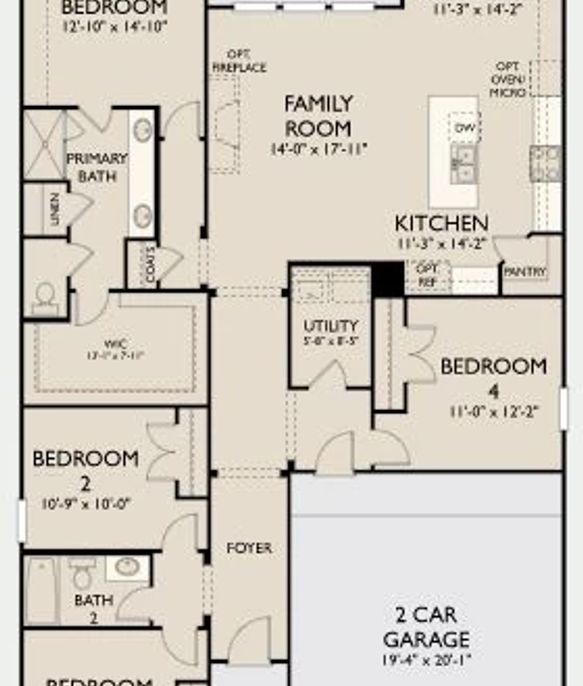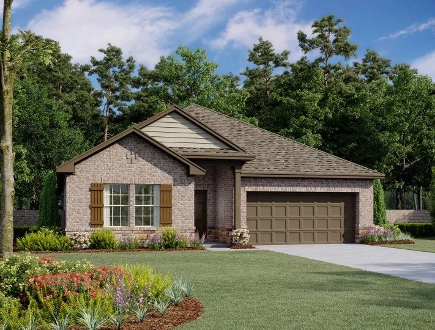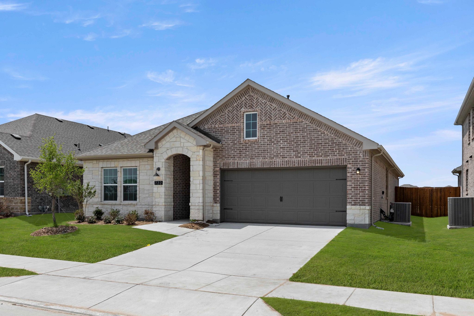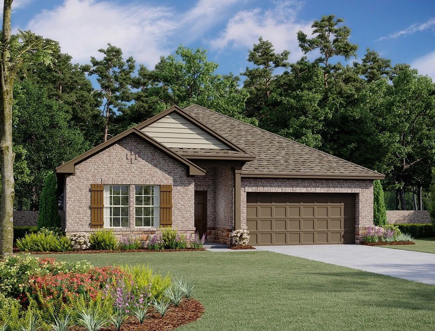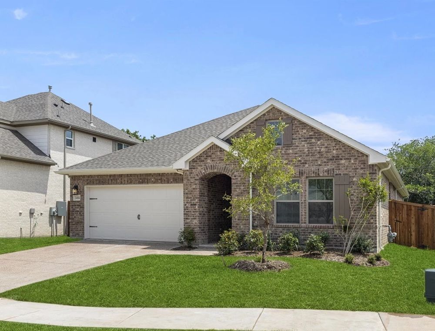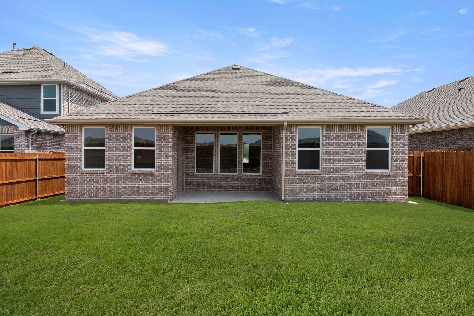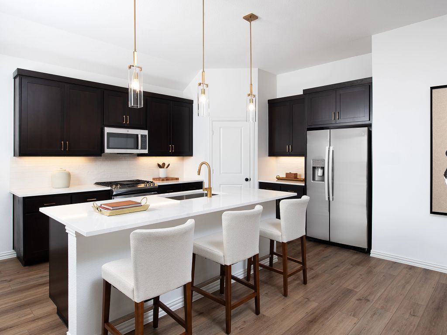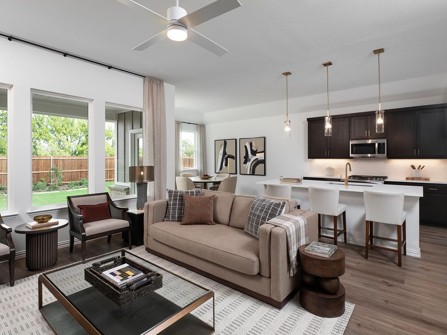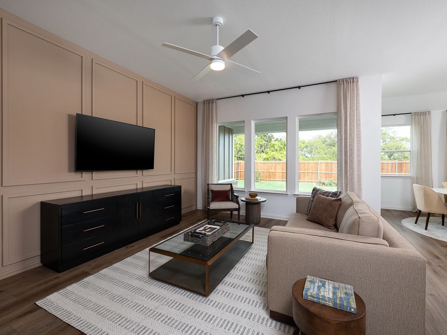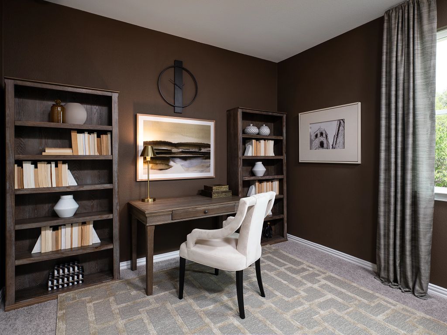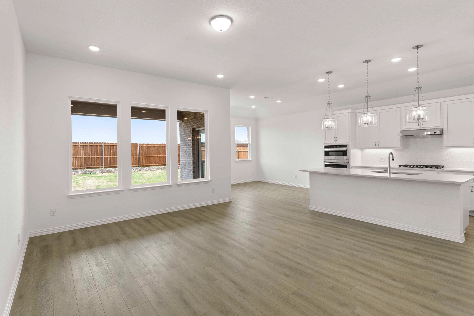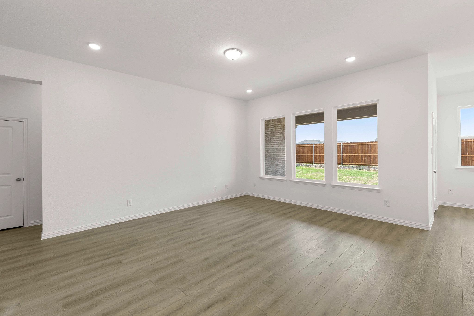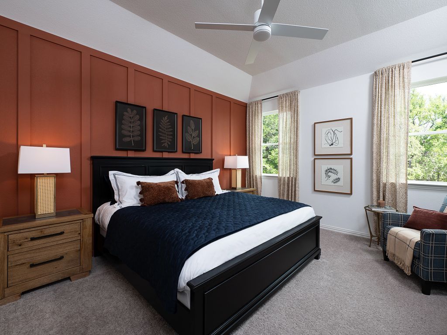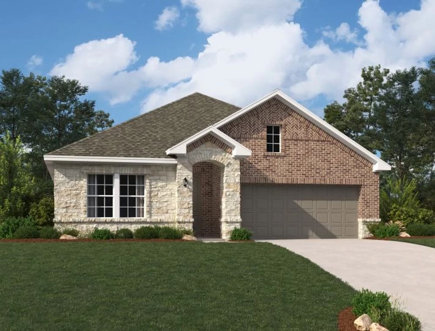Related Properties in This Community
| Name | Specs | Price |
|---|---|---|
 Saturn
Saturn
|
$370,490 | |
 Dakota
Dakota
|
$488,990 | |
 Venus
Venus
|
$340,990 | |
 Neptune
Neptune
|
$404,990 | |
 Mitchell
Mitchell
|
$481,990 | |
 Meridian
Meridian
|
$439,990 | |
 Firefly
Firefly
|
$399,990 | |
 Ember
Ember
|
$426,990 | |
 Tyler
Tyler
|
$581,748 | |
 Sterling
Sterling
|
$511,865 | |
 Pluto
Pluto
|
$404,490 | |
 Lampasas
Lampasas
|
$495,000 | |
 Jupiter
Jupiter
|
$375,490 | |
 Henderson
Henderson
|
$483,990 | |
 Eris
Eris
|
$435,990 | |
 Crockett
Crockett
|
$468,990 | |
 Caldwell
Caldwell
|
$499,990 | |
| Name | Specs | Price |
Bowie
Price from: $415,990Please call us for updated information!
YOU'VE GOT QUESTIONS?
REWOW () CAN HELP
Home Info of Bowie
Welcome to this new one-story home plan by Ashton Woods. With just over 1,900 square feet, this 4-bedroom, 2-bathroom home offers a perfect balance of space and comfort. At the front of the home, you'll find three spacious secondary bedrooms and a full bathroom. The heart of the home features an open kitchen, living, and dining area designed for both entertaining and cozy nights in. The chef-inspired kitchen features a large eat-in island perfect for casual dining, tile backsplash, 42-inch cabinetry, and a generous walk-in pantry. Just steps from the family room, the primary suite offers a peaceful retreat with a spacious walk-in shower and a generous walk-in closet. An alternate primary bath layout includes a luxurious garden tub for ultimate relaxation. This new home plan is complete with a landscaping package and sprinkler system, luxury vinyl plank flooring, energy-efficient dual-pane windows, energy efficient HVAC and many more thoughtful features.
Home Highlights for Bowie
Information last updated on June 25, 2025
- Price: $415,990
- 1980 Square Feet
- Status: Plan
- 4 Bedrooms
- 2 Garages
- Zip: 75009
- 2 Bathrooms
- 1 Story
Living area included
- Dining Room
- Family Room
- Living Room
Plan Amenities included
- Primary Bedroom Downstairs
Community Info
Ashton Woods has built a reputation for creating exceptionally designed, inspired homes in the most desirable communities. Here, in the heart of Celina and in one of the fastest-growing cities in the metroplex, you’ll find a collection of single-family homes in Brookshire at Legacy Hills. Experience the local history and enjoy the proximity to top-rated Celina schools as well as work centers, eateries and adventures in Dallas. On the weekends, visit Eden Hill Winery and sample the vineyard’s finest wines over a Napa-style cheese plate. Spend the day at Ray Roberts Lake State Park hiking miles of scenic trails before cooling off in the pristine waters and relaxing on the sandy shores. Stroll through Celina’s Historic Square admiring the architecture while popping into local clothing boutiques and chef-owned restaurants. Pick the perfect pumpkin and visit the petting farm at Preston Trail Farms during the fall. Closer to home, enjoy everything the master-planned community has to offer. Bike the 3-mile path and afterward, reward yourself with drinks at the clubhouse. Meet friends at the 27-acre Sports Park for a pickleball match and on sunny afternoons, unwind with a good book by the pool. Explore Brookshire at Legacy Hills and discover thoughtfully designed homes created for the memories you’ll make inside.
Actual schools may vary. Contact the builder for more information.
Amenities
-
Local Area Amenities
- Entry Monument
- 3-Mile Walking and Biking Trail
- Swimming Pools
- 27-Acre Sports Park
- 7 Amenity Centers
Area Schools
-
Celina Independent School District
- Jerrry And Linda Moore Middle School
- Celina High School
Actual schools may vary. Contact the builder for more information.
