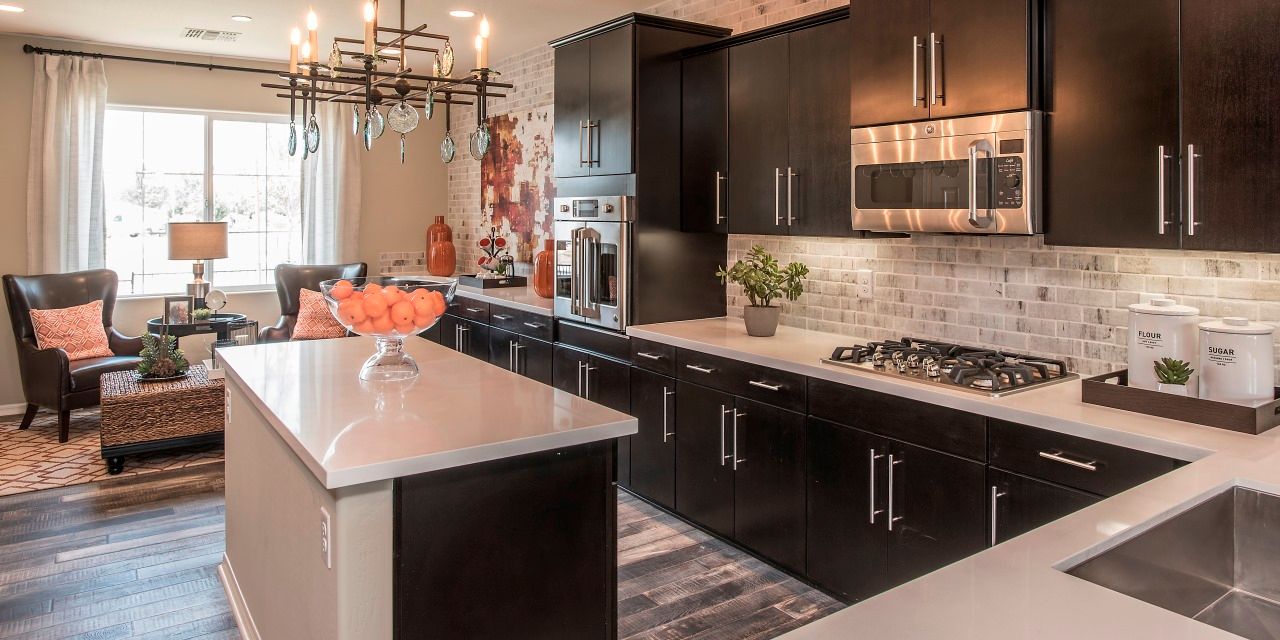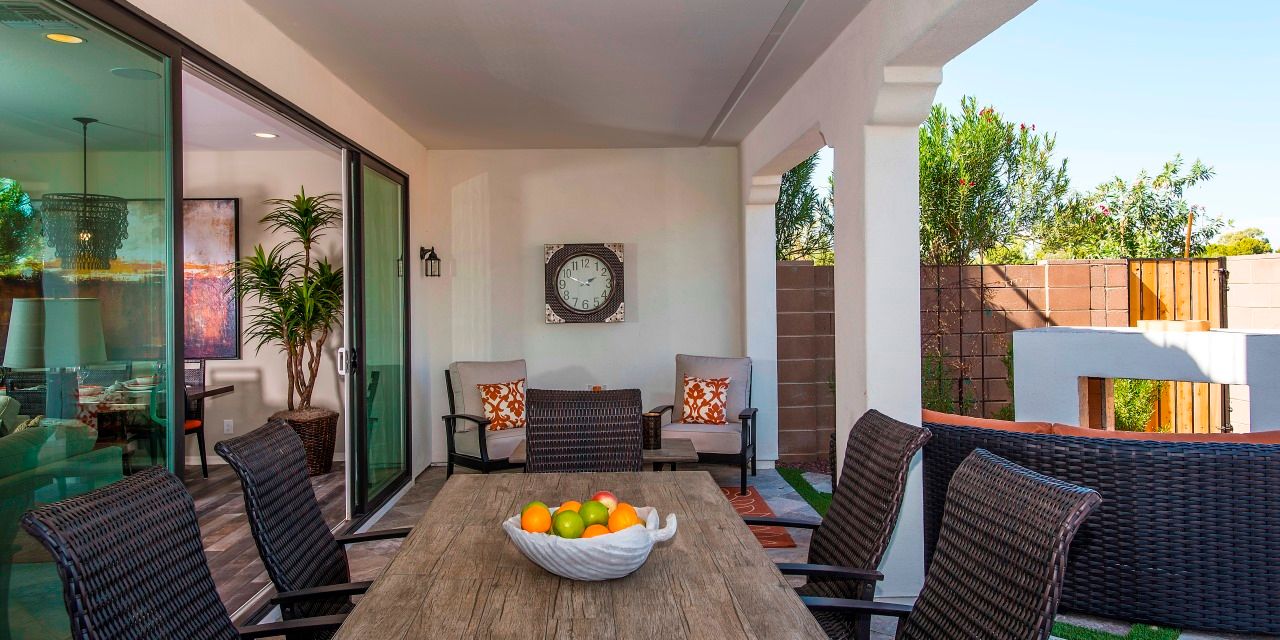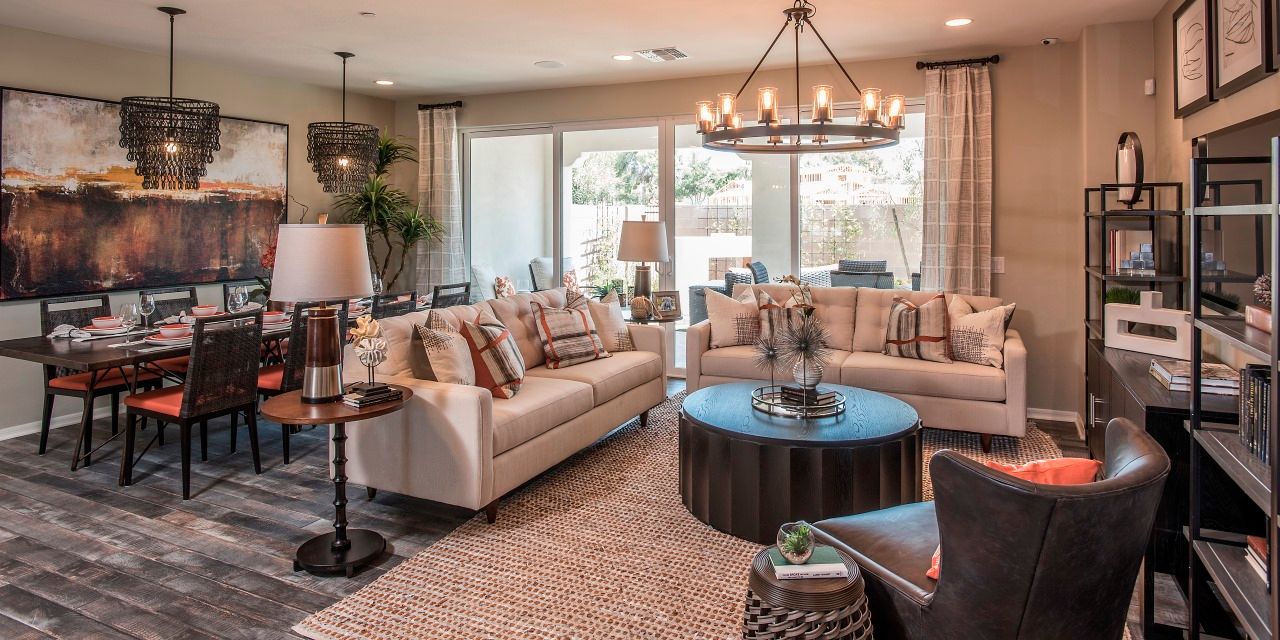Related Properties in This Community
| Name | Specs | Price |
|---|---|---|
 Villa Two Plan
Villa Two Plan
|
2 BR | 2 BA | 2 GR | 1,961 SQ FT | $293,900 |
 Villa Three Plan
Villa Three Plan
|
2 BR | 2 BA | 2 GR | 1,522 SQ FT | $291,900 |
 Villa One Plan
Villa One Plan
|
2 BR | 2 BA | 2 GR | 1,522 SQ FT | $291,900 |
 Villa Four Plan
Villa Four Plan
|
2 BR | 2 BA | 2 GR | 1,933 SQ FT | $292,900 |
 Signature Two Plan
Signature Two Plan
|
3 BR | 2 BA | 2 GR | 2,210 SQ FT | $395,900 |
 Signature Three Plan
Signature Three Plan
|
2 BR | 2.5 BA | 2 GR | 2,292 SQ FT | $411,900 |
 Signature One Plan
Signature One Plan
|
3 BR | 2 BA | 2 GR | 1,900 SQ FT | $375,900 |
 Lifestyle Two Plan
Lifestyle Two Plan
|
2 BR | 2 BA | 2 GR | 1,891 SQ FT | $360,900 |
 Lifestyle Three Plan
Lifestyle Three Plan
|
3 BR | 2.5 BA | 2 GR | 2,895 SQ FT | $369,900 |
 Lifestyle One Plan
Lifestyle One Plan
|
2 BR | 2 BA | 2 GR | 1,723 SQ FT | $346,900 |
 14200 West Village Pkwy (Lifestyle Two)
14200 West Village Pkwy (Lifestyle Two)
|
2 BR | 2 BA | 2 GR | | $369,900 |
 14200 West Village Pkwy (Lifestyle Three)
14200 West Village Pkwy (Lifestyle Three)
|
3 BR | 2.5 BA | 2 GR | | $404,060 |
 14200 West Village Pkwy (Lifestyle One)
14200 West Village Pkwy (Lifestyle One)
|
2 BR | 2 BA | 2 GR | | $365,748 |
 14200 W Village PKWY (Villa Two)
14200 W Village PKWY (Villa Two)
|
2 BR | 2 BA | 2 GR | 1,961 SQ FT | $335,925 |
 14200 W Village PKWY (Villa Three)
14200 W Village PKWY (Villa Three)
|
2 BR | 2 BA | 2 GR | 1,522 SQ FT | $341,454 |
 14200 W Village PKWY (Villa One)
14200 W Village PKWY (Villa One)
|
2 BR | 2 BA | 2 GR | 1,522 SQ FT | $334,579 |
 14200 W Village PKWY (Villa Four)
14200 W Village PKWY (Villa Four)
|
2 BR | 2 BA | 2 GR | 1,933 SQ FT | $331,067 |
 14200 W Village PKWY (Signature One)
14200 W Village PKWY (Signature One)
|
3 BR | 2 BA | 2 GR | 1,900 SQ FT | $428,003 |
 14200 W Village PKWY (Lifestyle Two)
14200 W Village PKWY (Lifestyle Two)
|
2 BR | 2 BA | 2 GR | 1,891 SQ FT | $467,260 |
 14200 W Village PKWY (Lifestyle Three)
14200 W Village PKWY (Lifestyle Three)
|
3 BR | 2.5 BA | 2 GR | 2,895 SQ FT | $440,871 |
 14200 W Village PKWY (Lifestyle One)
14200 W Village PKWY (Lifestyle One)
|
2 BR | 2 BA | 2 GR | 1,723 SQ FT | $395,045 |
 Villa Three
Villa Three
|
2 Beds| 2 Full Baths| 1522 Sq.Ft | $291,900 |
 Villa Four
Villa Four
|
2 Beds| 2 Full Baths| 1933 Sq.Ft | $292,900 |
 Signature Two
Signature Two
|
3 Beds| 2 Full Baths| 2210 Sq.Ft | $395,900 |
 Signature Three
Signature Three
|
2 Beds| 2 Full Baths, 1 Half Bath| 2292 Sq.Ft | $411,900 |
 Lifestyle Two
Lifestyle Two
|
2 Beds| 2 Full Baths| 1891 Sq.Ft | $360,900 |
 (Contact agent for address) Villa Two
(Contact agent for address) Villa Two
|
2 Beds| 2 Full Baths| 1961 Sq.Ft | $335,925 |
 (Contact agent for address) Villa Three
(Contact agent for address) Villa Three
|
2 Beds| 2 Full Baths| 1522 Sq.Ft | $341,454 |
 (Contact agent for address) Villa One
(Contact agent for address) Villa One
|
2 Beds| 2 Full Baths| 1522 Sq.Ft | $334,579 |
 (Contact agent for address) Villa Four
(Contact agent for address) Villa Four
|
2 Beds| 2 Full Baths| 1933 Sq.Ft | $331,067 |
 (Contact agent for address) Lifestyle One
(Contact agent for address) Lifestyle One
|
2 Beds| 2 Full Baths| 1723 Sq.Ft | $395,045 |
| Name | Specs | Price |
(Contact agent for address) Lifestyle Three
Price from: $440,871Please call us for updated information!
YOU'VE GOT QUESTIONS?
REWOW () CAN HELP
Home Info of Lifestyle Three
This plan features a master bedroom down and two bedrooms and a game room upstairs. The perfect entertaining home!
Home Highlights for Lifestyle Three
Information last updated on September 02, 2020
- Price: $440,871
- 2895 Square Feet
- Status: Completed
- 3 Bedrooms
- 2 Garages
- Zip: 85340
- 2 Full Bathrooms, 1 Half Bathroom
- 2 Stories
- Move In Date August 2020
Living area included
- Bonus Room
- Dining Room
- Family Room
- Game Room
- Guest Room
- Living Room
- Media Room
- Office
- Study
Plan Amenities included
- Master Bedroom Downstairs
Community Info
SUMMER SAVINGS INCENTIVES & SEVEN DECORATED MODEL HOMES ARE NOW OPEN! Cachet at the Wigwam is a new gated community featuring three distinct home collections to fit every lifestyle! Some call it a vacation but you can call it home. Located within walking distance to the 4-star Wigwam Resort, restaurants and shopping you can spend your day doing as little or as much as you would like. Enjoy an early morning hike, grab your clubs and head out for a round of golf or just relax by the community swimming pool. It is all up to you.
Actual schools may vary. Contact the builder for more information.
Amenities
-
Health & Fitness
- Pool
-
Community Services
- Banner Healthcare, Arizona Urology, Southwest Family Medicine
- Fry's Marketplace, Wigwam Creek Shopping Center
-
Local Area Amenities
- Views
-
Social Activities
- Club House
Area Schools
-
Agua Fria HSD 216
- Millennium High School
-
Litchfield ESD 79
- Litchfield Elementary School
- Western Sky Middle School
Actual schools may vary. Contact the builder for more information.














































