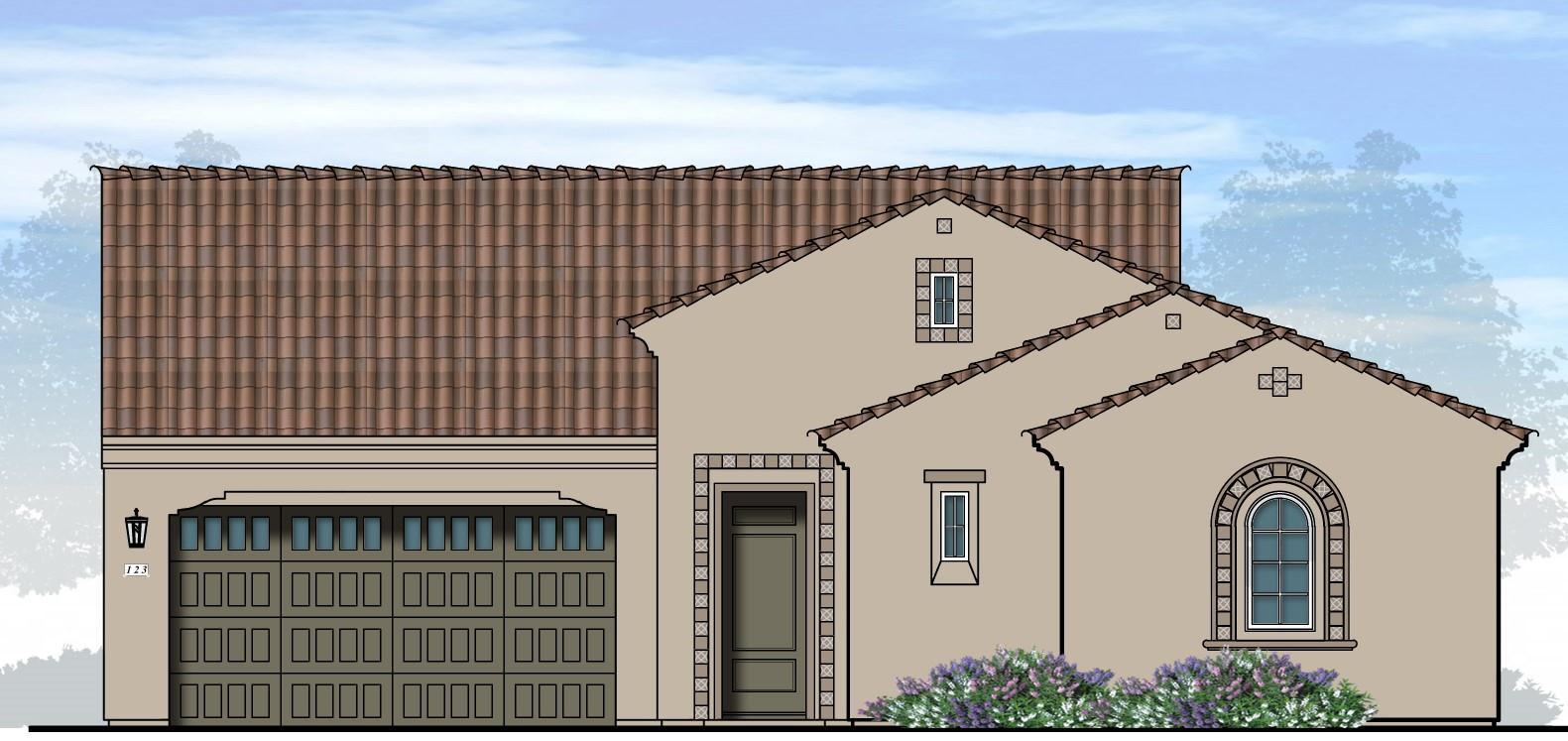Related Properties in This Community
| Name | Specs | Price |
|---|---|---|
 Plan 203 Plan
Plan 203 Plan
|
4 BR | 2.5 BA | 2 GR | 2,293 SQ FT | $446,990 |
 Plan 202 Plan
Plan 202 Plan
|
3 BR | 2.5 BA | 2 GR | 2,272 SQ FT | $439,990 |
 Plan 201 Plan
Plan 201 Plan
|
3 BR | 2.5 BA | 2 GR | 2,220 SQ FT | $436,990 |
 Plan 103 Plan
Plan 103 Plan
|
4 BR | 2.5 BA | 2 GR | 2,202 SQ FT | $365,990 |
 Plan 102 Plan
Plan 102 Plan
|
3 BR | 3.5 BA | 2 GR | 2,197 SQ FT | $369,990 |
 Plan 101 Plan
Plan 101 Plan
|
3 BR | 3.5 BA | 2 GR | 2,008 SQ FT | $362,990 |
 Plan 103
Plan 103
|
4 Beds| 2 Full Baths, 1 Half Bath| 2202 Sq.Ft | $365,990 |
| Name | Specs | Price |
Plan 201
Price from: $436,990Please call us for updated information!
YOU'VE GOT QUESTIONS?
REWOW () CAN HELP
Home Info of Plan 201
Plan 201 (2220 sq. ft.) is a home with 3 bedrooms, 2 bathrooms and 2-car garage. Features include dining room and walk-in closets.
Home Highlights for Plan 201
Information last updated on October 05, 2020
- Price: $436,990
- 2220 Square Feet
- Status: Plan
- 3 Bedrooms
- 2 Garages
- Zip: 85297
- 2 Full Bathrooms, 1 Half Bathroom
- 1 Story
Living area included
- Dining Room
Community Info
Our award – winning expansive great room designs range from 2,216 – 3,495 square feet, and come with standard 10-foot ceilings and multiple options for you to customize your home with all the details you desire to fit your taste and needs. Homes range from 3-5 bedrooms, 2.5-4.5 bathrooms, and garages equipped for 2-4 vehicles. With the exclusive New Village Homes wall of glass that opens entirely and spills outside, your great room becomes part of your connected outdoor living space. This design creates the perfect gathering space for entertaining family and friends, and guests will be able to enjoy the indoor-outdoor lifestyle Arizona has to offer. Luxurious master suites and spa-inspired master baths allow you to create you own personal retreat, plus, our unique guest house bonus room can flex as a craft room, home gym, music or art studio, or mother-in-law suite.
Amenities
-
Community Services
- 1 & 2 Level Homes
- Connected Outdoor Living Spaces
- Private Courtyards
- Spacious Open Great Rooms
- Panoramic Retractable Glass Walls
- Optional Mother-in-law Suites



