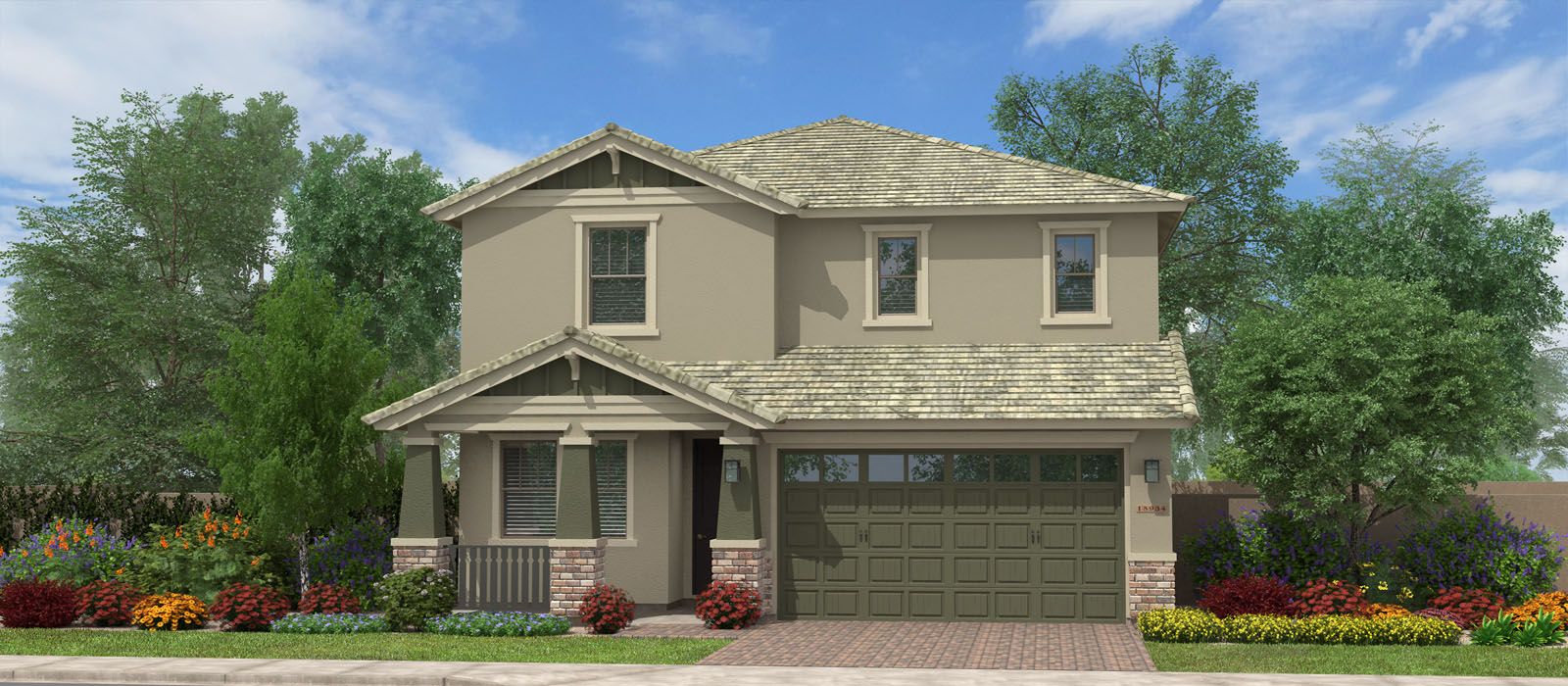Related Properties in This Community
| Name | Specs | Price |
|---|---|---|
 Tamber Bey Plan
Tamber Bey Plan
|
5 BR | 4 BA | 2 GR | 3,052 SQ FT | $403,900 |
 Romeo Plan
Romeo Plan
|
4 BR | 2.5 BA | 2 GR | 2,752 SQ FT | $388,900 |
 Montelena Plan
Montelena Plan
|
3 BR | 2.5 BA | 2 GR | 2,334 SQ FT | $361,900 |
 Jericho Plan
Jericho Plan
|
3 BR | 3 BA | 2 GR | 1,917 SQ FT | $343,900 |
 Helena Plan
Helena Plan
|
3 BR | 2.5 BA | 2 GR | 1,898 SQ FT | $341,900 |
 Fairwinds Plan
Fairwinds Plan
|
3 BR | 2.5 BA | 2 GR | 1,808 SQ FT | $332,900 |
 Evangeline Plan
Evangeline Plan
|
3 BR | 2 BA | 2 GR | 1,595 SQ FT | $315,900 |
 Arroyo Plan
Arroyo Plan
|
3 BR | 2 BA | 2 GR | 1,784 SQ FT | $327,900 |
 Amorosa Plan
Amorosa Plan
|
3 BR | 2 BA | 2 GR | 1,675 SQ FT | $321,900 |
 2981 W New River Drive (Evangeline)
2981 W New River Drive (Evangeline)
|
3 BR | 2 BA | 2 GR | 1,595 SQ FT | $320,295 |
 2971 W New River Drive (Fairwinds)
2971 W New River Drive (Fairwinds)
|
3 BR | 2.5 BA | 2 GR | 1,808 SQ FT | $343,120 |
 2961 W New River Drive (Arroyo)
2961 W New River Drive (Arroyo)
|
4 BR | 2 BA | 2 GR | 1,784 SQ FT | $342,505 |
 2949 W New River Drive (Helena)
2949 W New River Drive (Helena)
|
4 BR | 2.5 BA | 2 GR | 1,898 SQ FT | $362,686 |
 2931 W New River Drive (Helena)
2931 W New River Drive (Helena)
|
4 BR | 2.5 BA | 2 GR | 1,898 SQ FT | $363,781 |
 2873 W New River Drive (Evangeline)
2873 W New River Drive (Evangeline)
|
3 BR | 2 BA | 2 GR | 1,595 SQ FT | $323,990 |
 2795 W New River Drive (Helena)
2795 W New River Drive (Helena)
|
3 BR | 2.5 BA | 2 GR | 1,898 SQ FT | $352,420 |
 Romeo
Romeo
|
4 Beds| 2 Full Baths, 1 Half Bath| 2752 Sq.Ft | $382,900 |
 Amorosa
Amorosa
|
3 Beds| 2 Full Baths| 1675 Sq.Ft | $315,900 |
 Jericho
Jericho
|
3 Beds| 3 Full Baths| 1917 Sq.Ft | $337,900 |
 Helena
Helena
|
3 Beds| 2 Full Baths, 1 Half Bath| 1898 Sq.Ft | $335,900 |
 Fairwinds
Fairwinds
|
3 Beds| 2 Full Baths, 1 Half Bath| 1808 Sq.Ft | $326,900 |
 Evangeline
Evangeline
|
3 Beds| 2 Full Baths| 1595 Sq.Ft | $309,900 |
 Arroyo
Arroyo
|
3 Beds| 2 Full Baths| 1784 Sq.Ft | $321,900 |
| Name | Specs | Price |
Montelena
Price from: $355,900Please call us for updated information!
YOU'VE GOT QUESTIONS?
REWOW () CAN HELP
Home Info of Montelena
The Montelena features 2334 sq.ft. with a large kitchen and pantry.
Home Highlights for Montelena
Information last updated on November 22, 2020
- Price: $355,900
- 2334 Square Feet
- Status: Plan
- 3 Bedrooms
- 2 Garages
- Zip: 85142
- 2 Full Bathrooms, 1 Half Bathroom
- 2 Stories
Plan Amenities included
- Master Bedroom Upstairs
Community Info
The Calistoga series of floorplans at Promenade offer unmatched value. The Calistoga series may be short on price, but are not short on style, livability or standard features. The Calistoga series features plans ranging from 1595 to over 3050 square feet. These traditional family homes host a variety of room options to suit many different lifestyles. Fully decorated models include the Jerico, Fairwinds, Helena and Tamber Bey.





