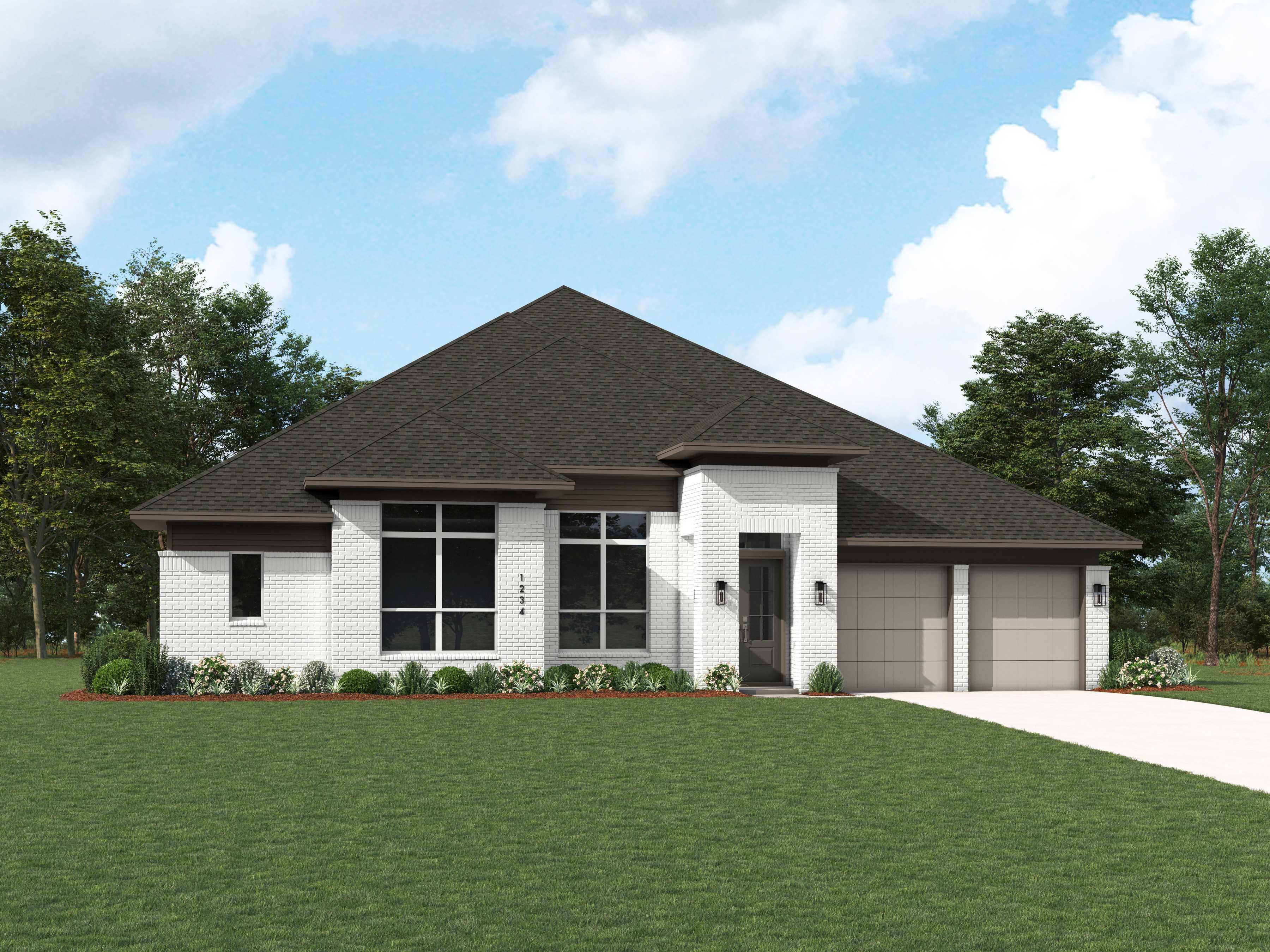Related Properties in This Community
| Name | Specs | Price |
|---|---|---|
 Plan 223
Plan 223
|
$925,990 | |
 Plan Lucca
Plan Lucca
|
$1,086,990 | |
 Plan 215
Plan 215
|
$911,990 | |
 Plan Verona
Plan Verona
|
$982,990 | |
 Plan Treviso
Plan Treviso
|
$933,990 | |
 Plan Siena
Plan Siena
|
$1,045,990 | |
 Plan 272
Plan 272
|
$897,990 | |
 Plan 297 Plan
Plan 297 Plan
|
4 BR | 3.5 BA | 3 GR | 3,665 SQ FT | $596,990 |
 Plan 296 Plan
Plan 296 Plan
|
4 BR | 3.5 BA | 3 GR | 3,727 SQ FT | $601,990 |
 Plan 294 Plan
Plan 294 Plan
|
4 BR | 3 BA | 3 GR | 3,597 SQ FT | $593,990 |
 Plan 292 Plan
Plan 292 Plan
|
4 BR | 3 BA | 3 GR | 3,499 SQ FT | $587,990 |
 Plan 289 Plan
Plan 289 Plan
|
4 BR | 4.5 BA | 3 GR | 3,928 SQ FT | $618,990 |
 Plan 283 Plan
Plan 283 Plan
|
4 BR | 3.5 BA | 3 GR | 3,208 SQ FT | $586,990 |
 Plan 282 Plan
Plan 282 Plan
|
4 BR | 3 BA | 3 GR | 2,929 SQ FT | $561,990 |
 Plan 281 Plan
Plan 281 Plan
|
4 BR | 3 BA | 3 GR | 2,682 SQ FT | $546,990 |
 Plan 279 Plan
Plan 279 Plan
|
4 BR | 4 BA | 3 GR | 3,797 SQ FT | $587,990 |
 Plan 278 Plan
Plan 278 Plan
|
4 BR | 3 BA | 3 GR | 3,513 SQ FT | $567,990 |
 Plan 277 Plan
Plan 277 Plan
|
4 BR | 3 BA | 3 GR | 3,388 SQ FT | $562,990 |
 Plan 276 Plan
Plan 276 Plan
|
4 BR | 3 BA | 3 GR | 3,348 SQ FT | $558,990 |
 Plan 275 Plan
Plan 275 Plan
|
4 BR | 3 BA | 3 GR | 3,121 SQ FT | $559,990 |
 Plan 274 Plan
Plan 274 Plan
|
4 BR | 3 BA | 3 GR | 3,618 SQ FT | $580,990 |
 Plan 273 Plan
Plan 273 Plan
|
4 BR | 3 BA | 3 GR | 3,243 SQ FT | $560,990 |
 Plan 272 Plan
Plan 272 Plan
|
4 BR | 3 BA | 3 GR | 3,096 SQ FT | $556,990 |
 Plan 271 Plan
Plan 271 Plan
|
4 BR | 3 BA | 3 GR | 2,910 SQ FT | $538,990 |
 Plan 270 Plan
Plan 270 Plan
|
4 BR | 3 BA | 3 GR | 2,659 SQ FT | $530,990 |
 Plan 267 Plan
Plan 267 Plan
|
4 BR | 3 BA | 3 GR | 3,705 SQ FT | $584,990 |
 Plan 262 Plan
Plan 262 Plan
|
4 BR | 3 BA | 3 GR | 3,056 SQ FT | $543,990 |
 2512 Camden Court (Plan 272)
2512 Camden Court (Plan 272)
|
4 BR | 4.5 BA | 3 GR | 3,179 SQ FT | $690,283 |
 2013 Compton Court (Plan 281)
2013 Compton Court (Plan 281)
|
3 BR | 3.5 BA | 3 GR | 2,682 SQ FT | $629,444 |
| Name | Specs | Price |
Plan Barletta
Price from: $979,990Please call us for updated information!
YOU'VE GOT QUESTIONS?
REWOW () CAN HELP
Home Info of Plan Barletta
Introducing the Barletta plan - a breathtaking home designed to captivate and inspire. At its heart is a stunning kitchen, seamlessly flowing into an expansive dining and family room featuring tall, vaulted ceilings that are sure to leave a lasting impression. Ideal for hosting gatherings, an entertainment room is thoughtfully connected to the main living areas, providing even more space for memorable moments. The front of the home features a convenient study, ideal for work or relaxation, along with two secondary bedrooms, each boasting a private bath for added comfort and privacy. At the rear, the primary bedroom offers a serene retreat with a spa-inspired bath, while a private fourth bedroom with an ensuite bath is perfect for accommodating guests. In the outdoor living space, you'll also find a pool bath for your convience. The Barletta plan is the ultimate blend of elegance and functionality, making it an irresistible choice.
Home Highlights for Plan Barletta
Information last updated on May 05, 2025
- Price: $979,990
- 3184 Square Feet
- Status: Plan
- 4 Bedrooms
- 3 Garages
- Zip: 75009
- 4.5 Bathrooms
- 1 Story
Living area included
- Dining Room
- Living Room
Plan Amenities included
- Primary Bedroom Downstairs
Community Info
Upon entering Cambridge Crossing, residents are greeted by majestic gates, low stone walls, manicured gardens and the feeling of living in the beautiful English countryside. Located in the heart of Celina, just off the DNT, minutes north of Hwy. 380, this 639 acre-master planned community beholds a fully stocked fishing pond, 8 miles of scenic trails, fitness and amenity centers, pickleball and basketball courts, resort style pool and cabanas, an event lawn, and an on-site events director to bring you endless activities and enjoyment!
Actual schools may vary. Contact the builder for more information.
Area Schools
-
Celina ISD
- Bothwell Elementary School
- Jerry & Linda Moore Middle School
- Celina High School
Actual schools may vary. Contact the builder for more information.
Testimonials
"My husband and I have built several homes over the years, and this has been the least complicated process of any of them - especially taking into consideration this home is the biggest and had more detail done than the previous ones. We have been in this house for almost three years, and it has stood the test of time and severe weather."
BG and PG, Homeowners in Austin, TX
7/26/2017





























