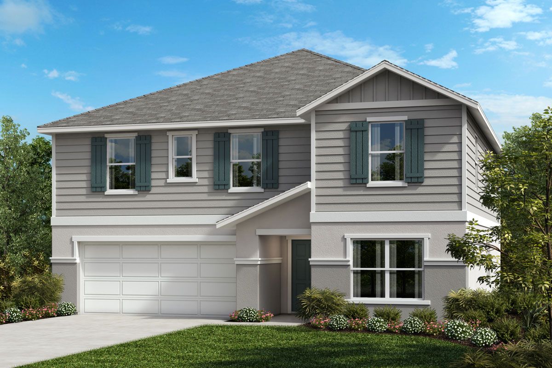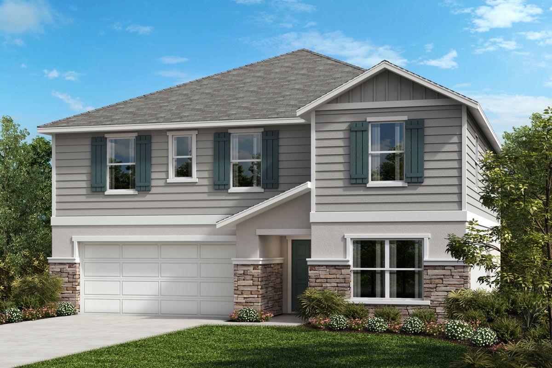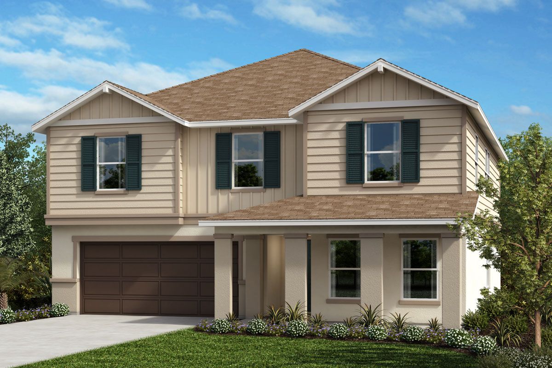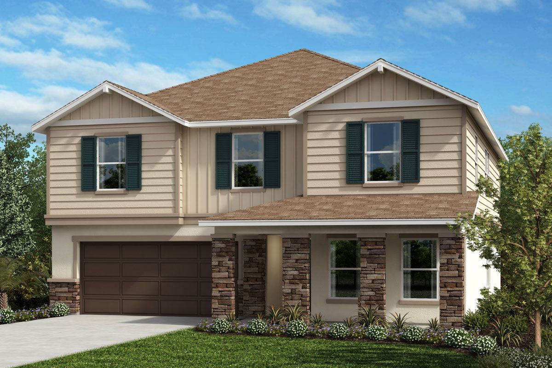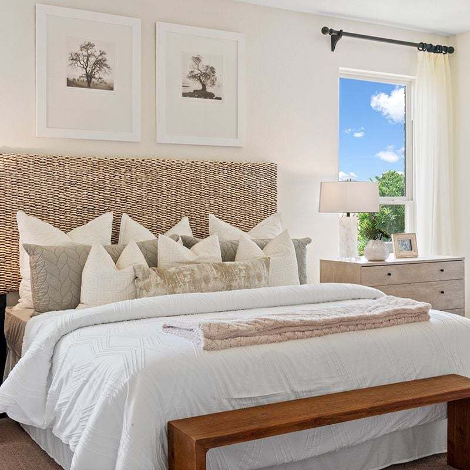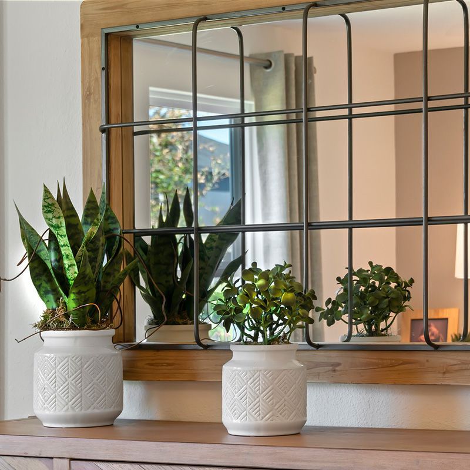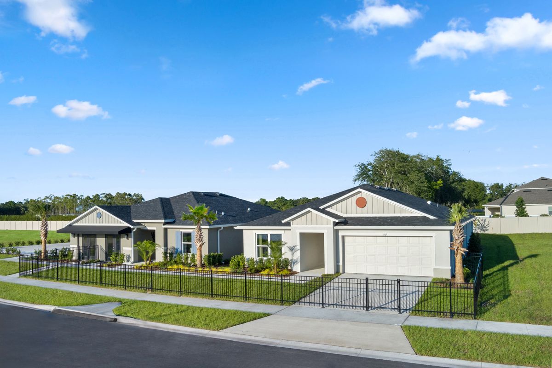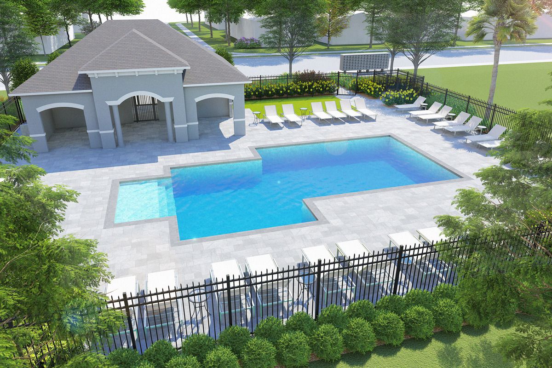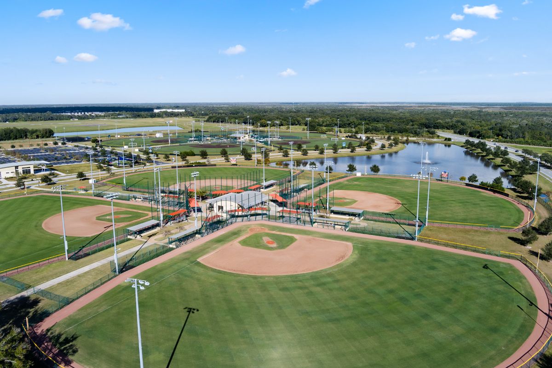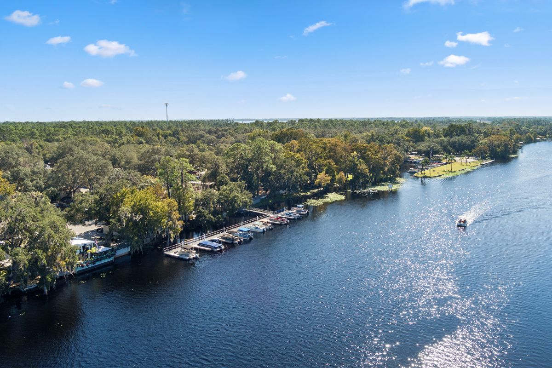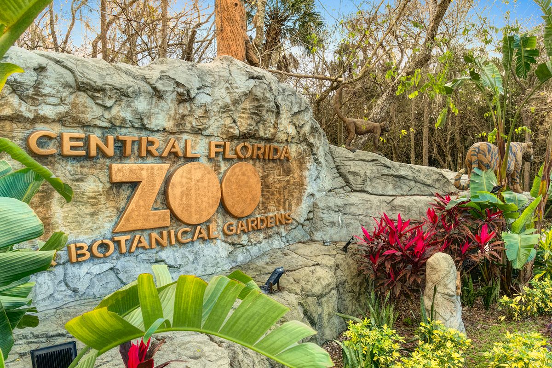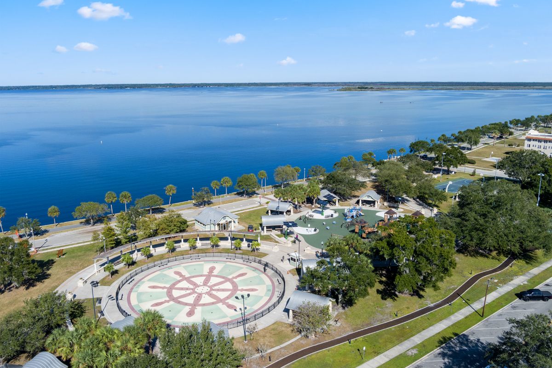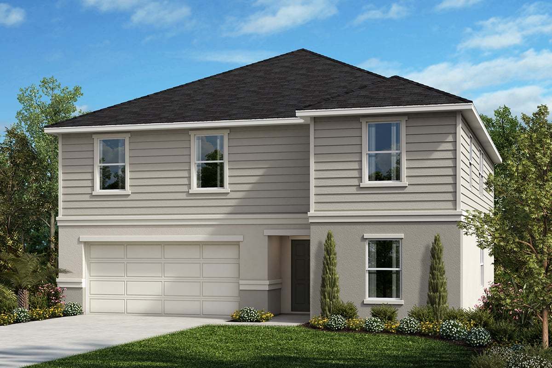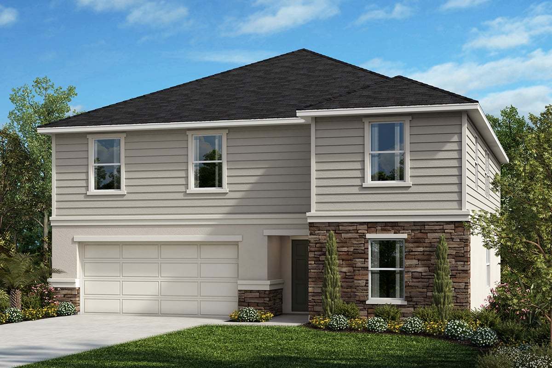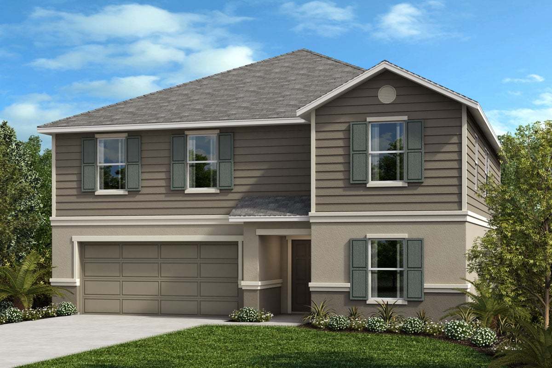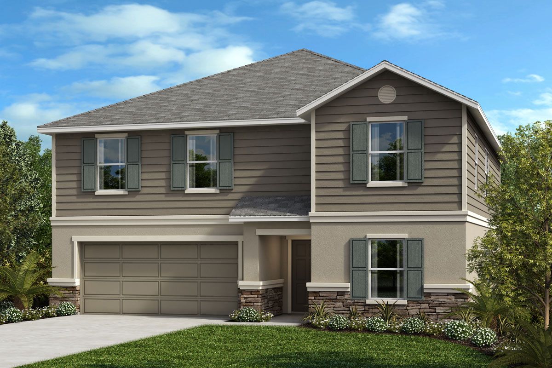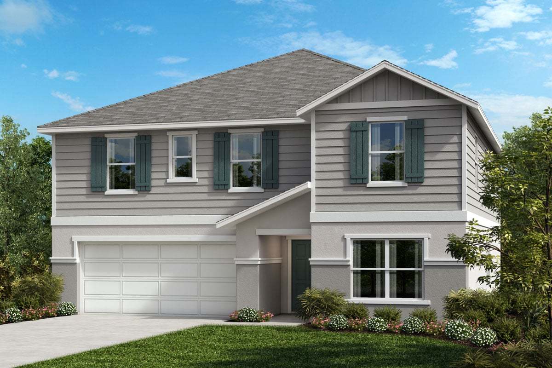Related Properties in This Community
| Name | Specs | Price |
|---|---|---|
 Plan 1989 Modeled
Plan 1989 Modeled
|
$398,490 | |
 Plan 2566
Plan 2566
|
$441,490 | |
 Plan 1541
Plan 1541
|
$370,490 | |
 Plan 2333
Plan 2333
|
$418,490 | |
 Plan 2168
Plan 2168
|
$406,490 | |
 Plan 1707 Modeled
Plan 1707 Modeled
|
$384,490 | |
| Name | Specs | Price |
Plan 3016
Price from: $457,490
YOU'VE GOT QUESTIONS?
REWOW () CAN HELP
Home Info of Plan 3016
* Open kitchen overlooking great room * Mudroom off garage * Powder bath * Spacious upstairs laundry room * Walk-in closet at primary bedroom * Dual-sink vanity at primary bath * Spacious great room * Walk-in kitchen pantry * Den * Loft * Flex Space * ENERGY STAR certified home * Planned swimming pool * Dog park * Short drive to the airport * Close to family friendly parks * Great shopping nearby * Near local schools
Home Highlights for Plan 3016
Information last checked by REWOW: October 19, 2025
- Price from: $457,490
- 3016 Square Feet
- Status: Plan
- 4 Bedrooms
- 2 Garages
- Zip: 32771
- 2.5 Bathrooms
- 2 Stories
Living area included
- Living Room
Community Info
* Easy access to Hwy. 46, US-17 and Hwy. 417 * Convenient to area employers, including Verizon, Deloitte®, AAA® and AdventHealth * Close to family fun at Central Florida Zoo, Fort Mellon Park and historic downtown Sanford * Near shopping and dining at Seminole Towne Center * Less than a mile to Sanford Boat Works & Marina for St. Johns River access * Just a 15-minute drive to Orlando Sanford International Airport * Planned swimming pool * Dog park * Short drive to the airport * Close to family friendly parks * Great shopping nearby * Near local schools
Actual schools may vary. Contact the builder for more information.
Amenities
-
Health & Fitness
- Pool
-
Community Services
- Playground
Area Schools
-
Seminole County School District
- Hamilton Elementary School
- Pine Crest Elementary School
- Seminole High School 9th Grade Center Edward Blacksheare Campus
Actual schools may vary. Contact the builder for more information.
