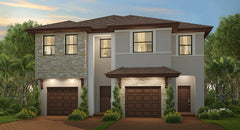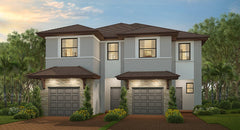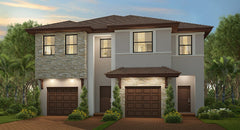Related Properties in This Community
| Name | Specs | Price |
|---|---|---|
 25328 SW 108 CT (Bartelo)
25328 SW 108 CT (Bartelo)
|
3 BR | 2.5 BA | 1 GR | 1,501 SQ FT | $342,190 |
 25320 SW 108 CT (Perennial)
25320 SW 108 CT (Perennial)
|
3 BR | 2.5 BA | 1 GR | 1,866 SQ FT | $356,540 |
 25304 SW 108 AVE (Meadow)
25304 SW 108 AVE (Meadow)
|
3 BR | 2.5 BA | 1 GR | 1,725 SQ FT | $344,290 |
 Rosebrook Plan
Rosebrook Plan
|
4 BR | 3.5 BA | 1 GR | 1,919 SQ FT | $474,990 |
 Perennial Plan
Perennial Plan
|
3 BR | 2.5 BA | 1 GR | 1,866 SQ FT | $470,990 |
 Meadow Plan
Meadow Plan
|
3 BR | 2.5 BA | 1 GR | 1,725 SQ FT | $462,990 |
 Lucerne Plan
Lucerne Plan
|
3 BR | 2.5 BA | 1 GR | 1,621 SQ FT | $449,990 |
 Bartelo Plan
Bartelo Plan
|
3 BR | 2.5 BA | 1 GR | 1,501 SQ FT | $438,990 |
 25357 SW 108 CT (Lucerne)
available_now
25357 SW 108 CT (Lucerne)
available_now
|
3 BR | 2.5 BA | 1 GR | 1,621 SQ FT | $336,490 |
 25288 SW 108 CT (Perennial)
25288 SW 108 CT (Perennial)
|
3 BR | 2.5 BA | 1 GR | 1,866 SQ FT | $327,990 |
 25255 SW 108 CT (Bartelo)
25255 SW 108 CT (Bartelo)
|
3 BR | 2.5 BA | 1 GR | 1,501 SQ FT | $302,990 |
 Meadow
Meadow
|
3 Beds| 2 Full Baths, 1 Half Bath| 1725 Sq.Ft | $307,990 |
 Rosebrook
Rosebrook
|
4 Beds| 3 Full Baths, 1 Half Bath| 1919 Sq.Ft | $322,990 |
 (Contact agent for address) Rosebrook
(Contact agent for address) Rosebrook
|
4 Beds| 3 Full Baths, 1 Half Bath| 1919 Sq.Ft | $332,990 |
 Perennial
Perennial
|
3 Beds| 2 Full Baths, 1 Half Bath| 1866 Sq.Ft | $315,990 |
 Bartelo
Bartelo
|
3 Beds| 2 Full Baths, 1 Half Bath| 1501 Sq.Ft | $290,990 |
 (Contact agent for address) Lucerne
(Contact agent for address) Lucerne
|
3 Beds| 2 Full Baths, 1 Half Bath| 1621 Sq.Ft | $309,990 |
| Name | Specs | Price |
Lucerne
Price from: $299,990Please call us for updated information!
YOU'VE GOT QUESTIONS?
REWOW () CAN HELP
Home Info of Lucerne
Lucerne, a lovely, 2-story, 1,888-square-foot, 3-bedroom, 2.5-bath twin home includes a great room, garage and patio. Wi-Fi Certified home designs deliver a connected and convenient lifestyle, while Lennar's Everything's Included experience ensures that you don't have to compromise on luxury features. Walk through the covered entry into the spacious formal foyer, an elegant area that sets the tone for the rest of the home. A hallway - with access to the garage on the left and a powder room to the right - leads past the stairway to a combined great room, dining room and kitchen. Sliding glass doors lead to the paved patio that opens up to the oversized backyard, filling this space with light and bringing the outdoors in. The inviting kitchen boasts ample counter space, cabinets in a variety of attractive colors, high-grade stainless steel appliances, and a pantry. The open design and spacious island make the kitchen perfect for enjoying guests while preparing tasty treats. Upstairs, the master suite encompasses the north end of the landing, overlooking the patio. This delightful retreat offers coffered ceilings, a walk-in closet, and master bath with double sinks and a glass-enclosed shower. Adjacent to the master suite, the laundry room includes a convenient linen closet. The remainder of the second floor consists of bedrooms 2 and 3 - the latter with a walk-in closet - and a shared bathroom that features a tub.
Home Highlights for Lucerne
Information last updated on November 05, 2020
- Price: $299,990
- 1621 Square Feet
- Status: Plan
- 3 Bedrooms
- 1 Garage
- Zip: 33032
- 2 Full Bathrooms, 1 Half Bathroom
- 2 Stories
Plan Amenities included
- Master Bedroom Downstairs
Community Info
Lennar now offers Self-Guided Tours for the first time ever! To tour model homes on-site and on your own, all you need to do is provide a few key pieces of information and we will send you a unique code to access the models of your choice. A new concept in home design—twin homes by Lennar—are now available in Campo Bello, a vibrant community that also offers single-family homes. The first of its kind in South East Florida, Lennar’s twin homes are innovative hybrids, combining single-family home benefits with the accessible pricing of townhomes. Our twin home advantages include, neighbors only on one side for greater privacy and quiet surroundings, each home is an end unit, and oversized backyards - big enough for a pool! All Campo Bello homes feature Wi-Fi Certified™ Home Designs delivering a connected and convenient lifestyle. Lennar’s Everything’s Included® package ensures that you don’t have to compromise on luxury features.
Actual schools may vary. Contact the builder for more information.
Amenities
-
Health & Fitness
- Pool
-
Social Activities
- Club House
Area Schools
-
Miami-Dade Co PSD
- Coconut Palm K-8 Academy
- Cutler Bay Middle School
- Homestead Senior High School
Actual schools may vary. Contact the builder for more information.
Utilities
-
Electric
- FPL
321-723-XXXX
- FPL
-
Telephone
- AT&T Entertainment Services
877-910-XXXX
- AT&T Entertainment Services
-
Water/wastewater
- Miami Dade Water & Sewer
786-268-XXXX
- Miami Dade Water & Sewer
Fees and Rates
- HOA Fee: Contact the Builder












