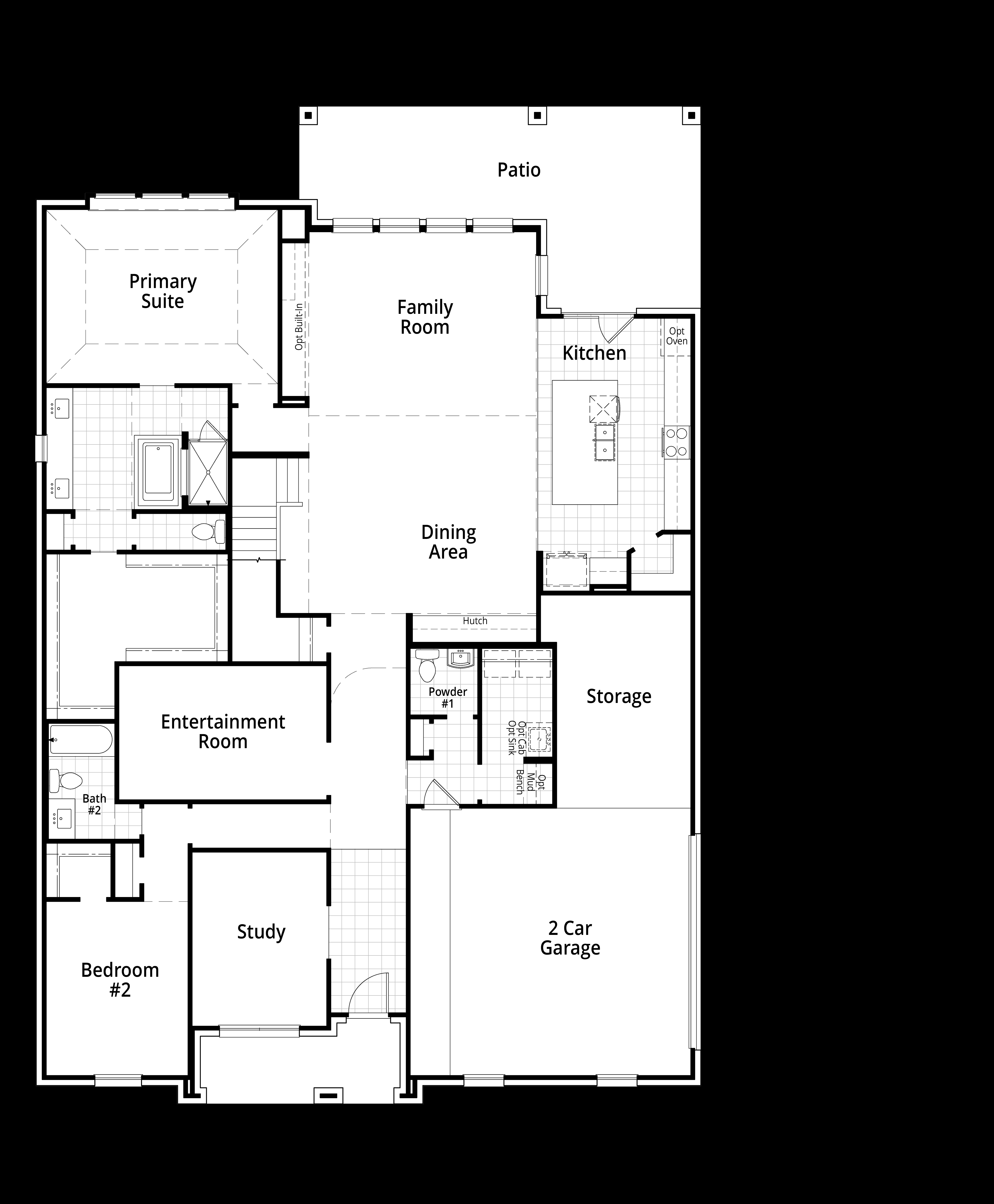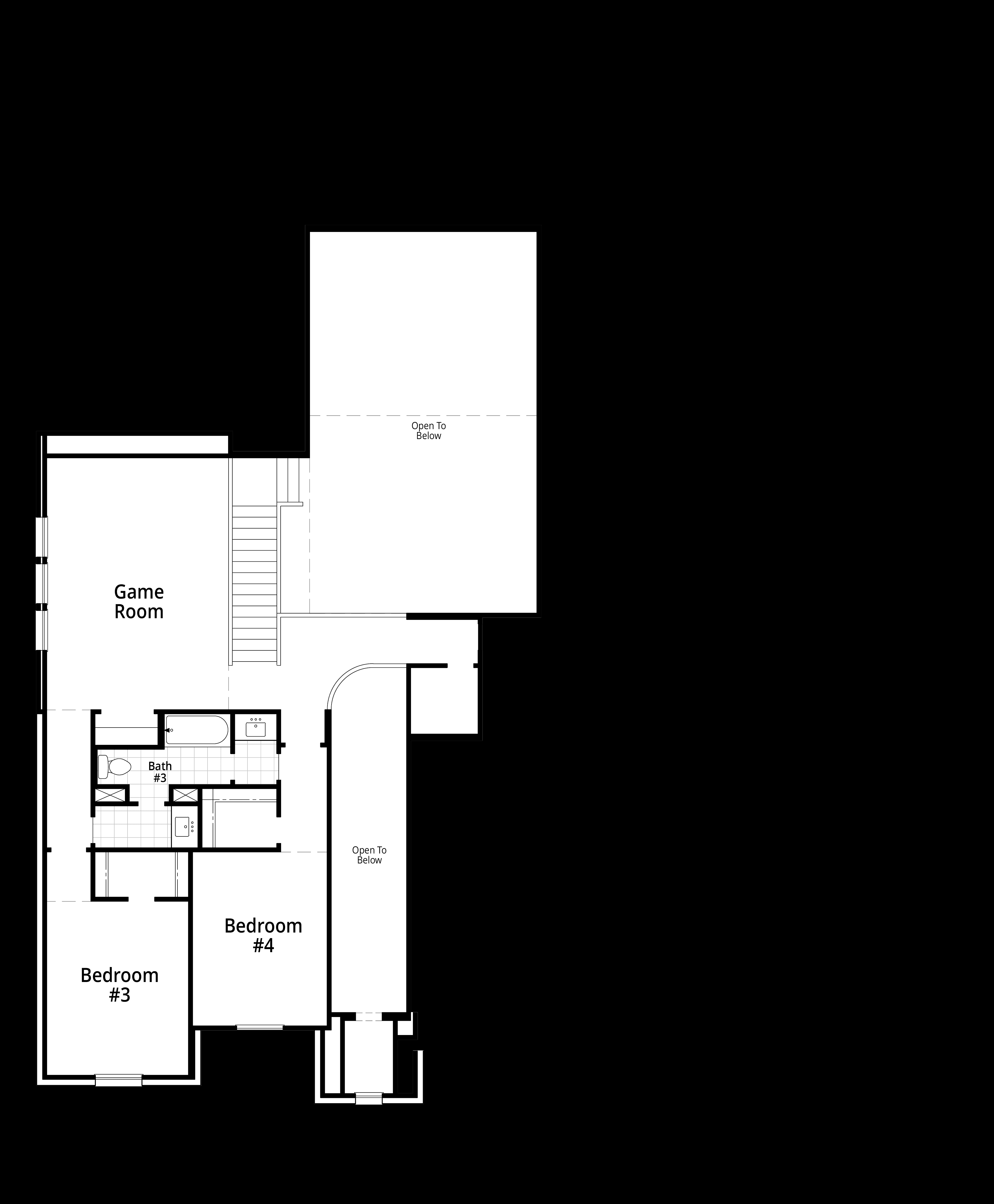Related Properties in This Community
| Name | Specs | Price |
|---|---|---|
 Plan Appleton G
Plan Appleton G
|
$572,990 | |
 Plan Royston G
Plan Royston G
|
$711,990 | |
 Plan Ramsey G
Plan Ramsey G
|
$611,990 | |
 Plan Canterbury G
Plan Canterbury G
|
$583,990 | |
 Plan Millbeck G
Plan Millbeck G
|
$664,990 | |
 Plan Chesterfield G
Plan Chesterfield G
|
$597,990 | |
| Name | Specs | Price |
Plan Foxleigh G
Price from: $678,990Please call us for updated information!
YOU'VE GOT QUESTIONS?
REWOW () CAN HELP
Home Info of Plan Foxleigh G
Plan Foxleigh G (3497 sq. ft.) is a home with 4 bedrooms, 3 bathrooms and 3-car garage. Features include dining room, living room and primary bed downstairs.
Home Highlights for Plan Foxleigh G
Information last updated on May 06, 2025
- Price: $678,990
- 3497 Square Feet
- Status: Plan
- 4 Bedrooms
- 3 Garages
- Zip: 75409
- 3.5 Bathrooms
- 2 Stories
Living area included
- Dining Room
- Living Room
Plan Amenities included
- Primary Bedroom Downstairs
Community Info
Come home to your personal oasis nestled on enormous oversized lots in Canyon Creek Estates located in Sherman with easy access to lakeside activities at Lake Texoma. Activities are even closer to home with Pecan Grove West Park which offers two playgrounds, disc golf, basketball courts, baseball fields, an open-air amphitheater, and fishing in Dean Gilbert Lake. With a prime location, spacious oversized lots, and plenty of things to do, your new home is waiting for you!
Actual schools may vary. Contact the builder for more information.
Area Schools
-
S & S CISD
- S & S Elementary School
Actual schools may vary. Contact the builder for more information.
Testimonials
"My husband and I have built several homes over the years, and this has been the least complicated process of any of them - especially taking into consideration this home is the biggest and had more detail done than the previous ones. We have been in this house for almost three years, and it has stood the test of time and severe weather."
BG and PG, Homeowners in Austin, TX
7/26/2017




