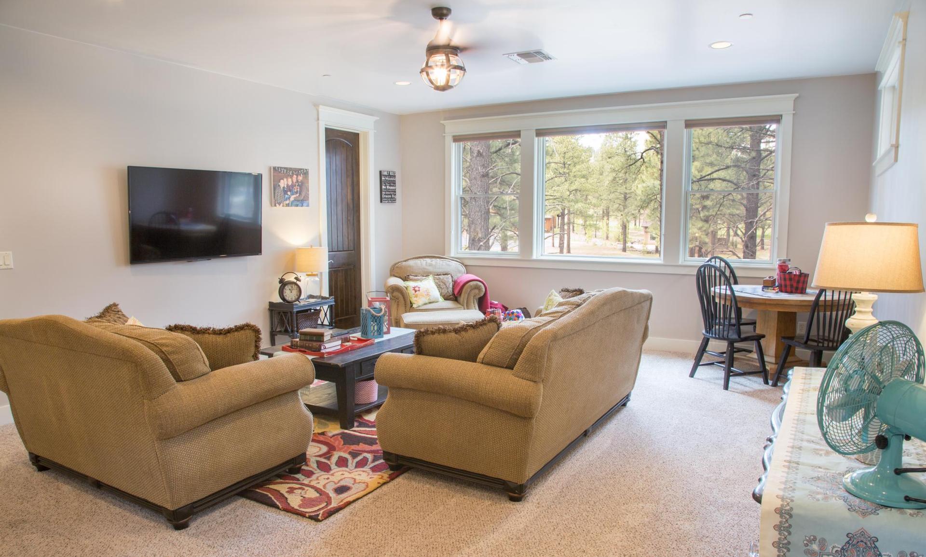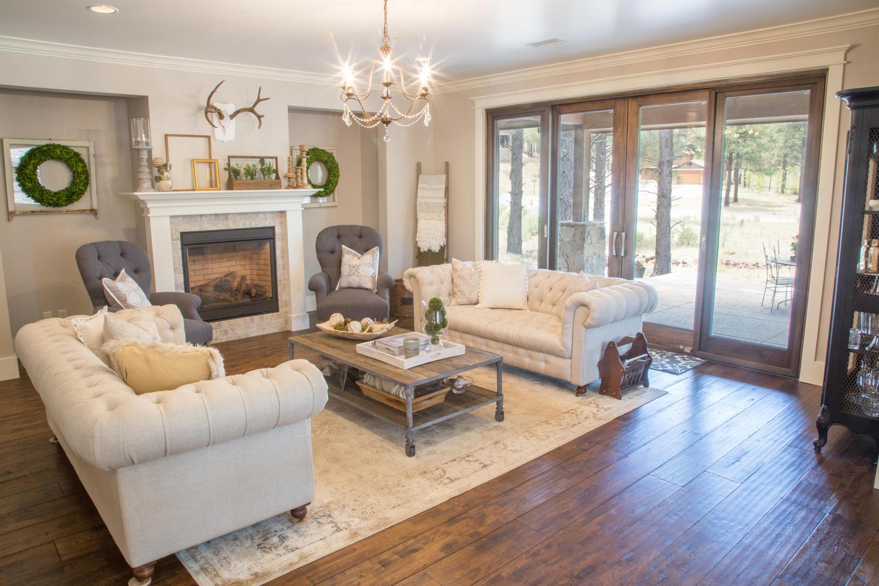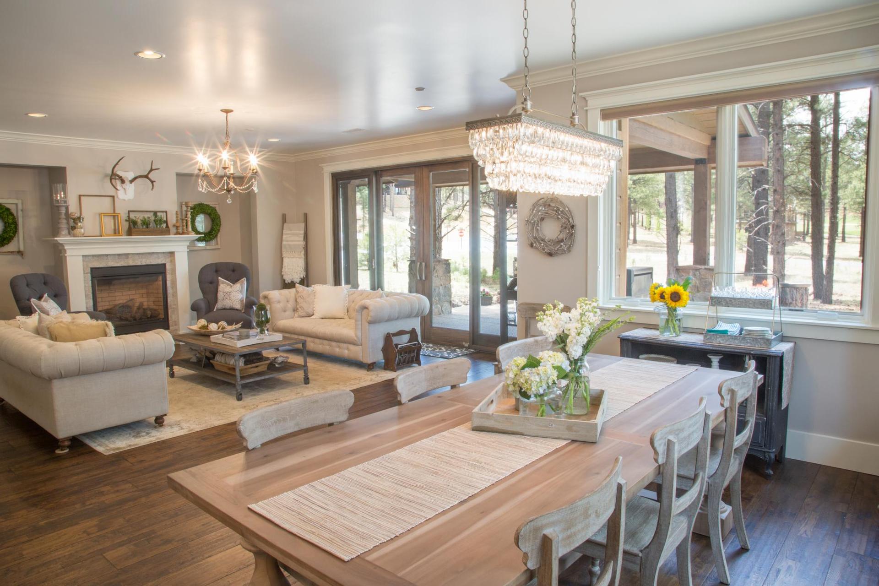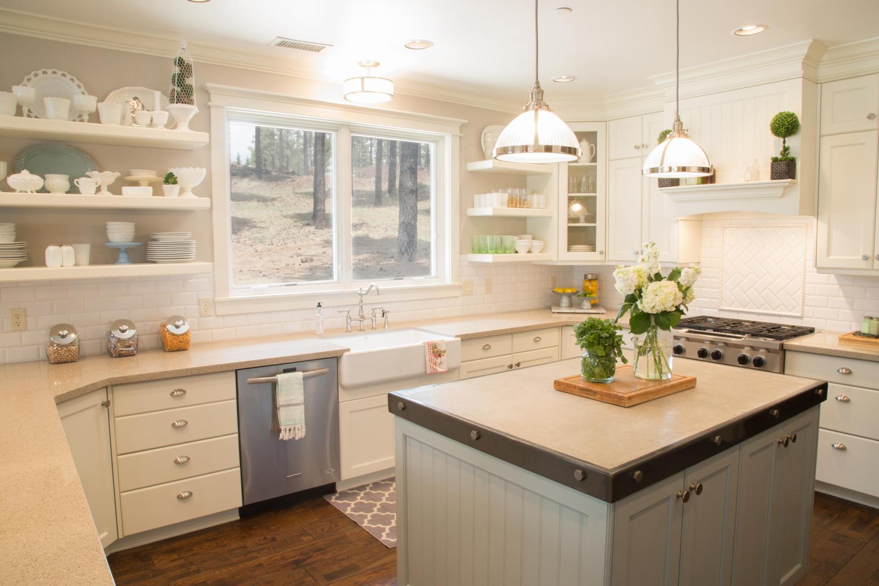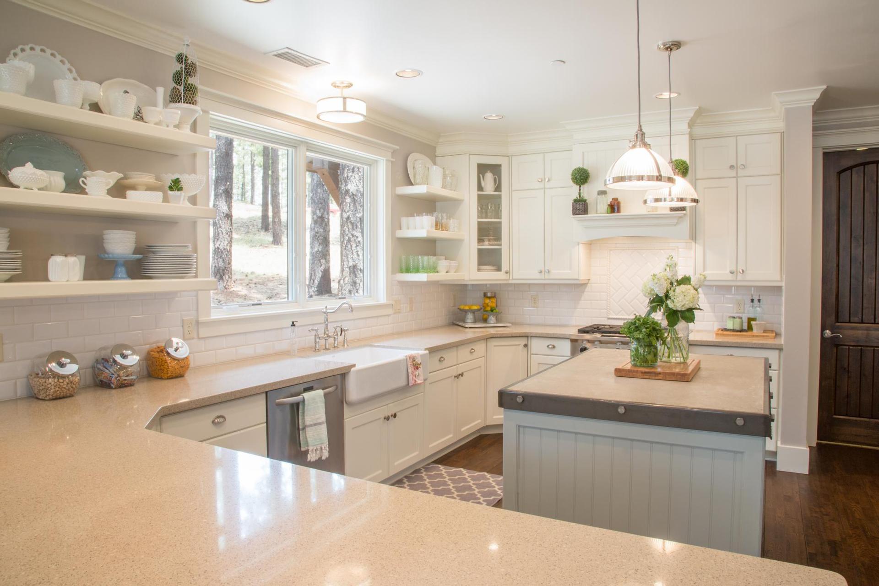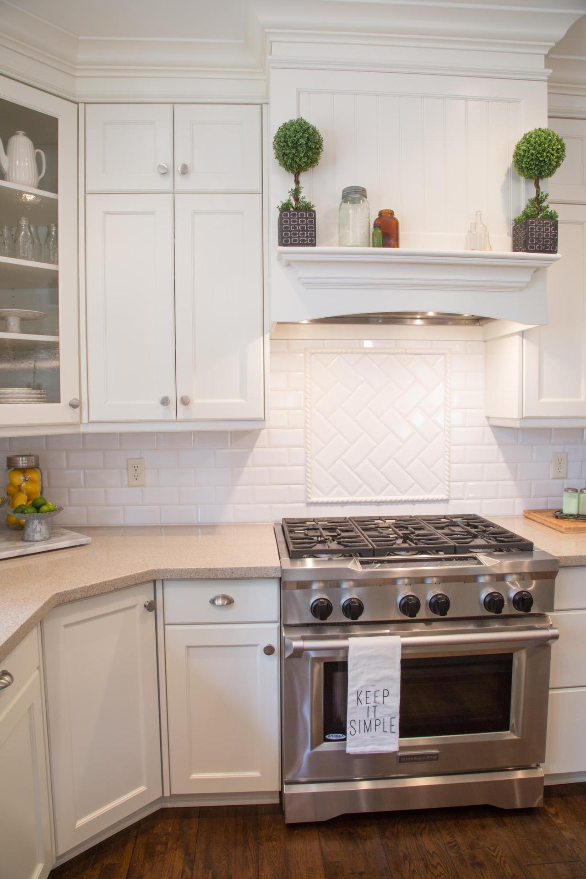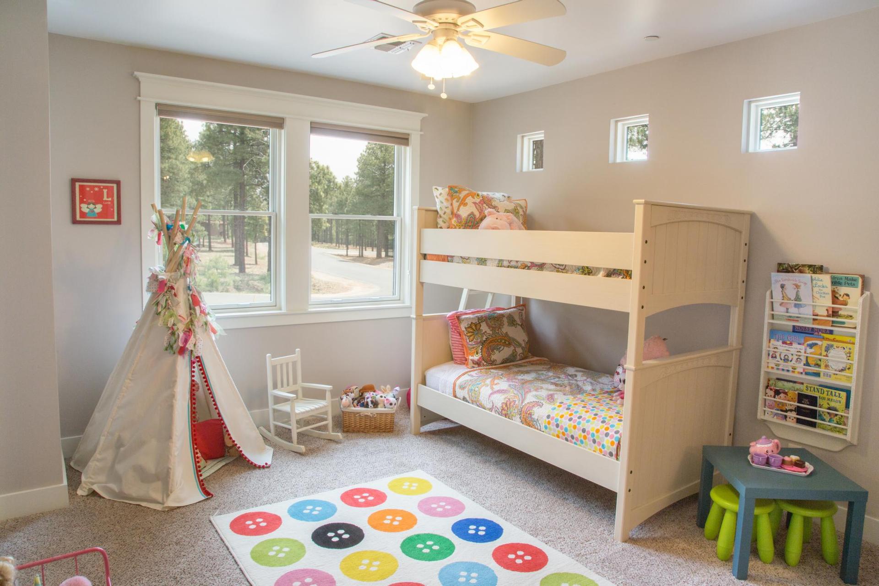Related Properties in This Community
| Name | Specs | Price |
|---|---|---|
 Flagstaff Ranch Plan 3405 Plan
Flagstaff Ranch Plan 3405 Plan
|
4 BR | 3.5 BA | 2 GR | 3,405 SQ FT | $749,000 |
 Flagstaff Ranch Plan 2915 Plan
Flagstaff Ranch Plan 2915 Plan
|
3 BR | 2.5 BA | 2 GR | 2,915 SQ FT | $743,900 |
 Flagstaff Ranch Plan 2834 Plan
Flagstaff Ranch Plan 2834 Plan
|
4 BR | 3.5 BA | 2 GR | 2,834 SQ FT | $701,900 |
 Flagstaff Ranch Plan 2618 Plan
Flagstaff Ranch Plan 2618 Plan
|
3 BR | 2.5 BA | 2 GR | 2,618 SQ FT | $664,900 |
 Flagstaff Ranch Plan 2413 Plan
Flagstaff Ranch Plan 2413 Plan
|
4 BR | 3 BA | 2 GR | 2,413 SQ FT | $617,900 |
 Flagstaff Ranch Plan 2308 Plan
Flagstaff Ranch Plan 2308 Plan
|
3 BR | 2.5 BA | 2 GR | 2,308 SQ FT | $628,400 |
 Aspen Shadows Plan 2308
Aspen Shadows Plan 2308
|
3 Beds| 2 Full Baths, 1 Half Bath| 2308 Sq.Ft | $599,900 |
 Flagstaff Ranch Plan 2915
Flagstaff Ranch Plan 2915
|
3 Beds| 2 Full Baths, 1 Half Bath| 2915 Sq.Ft | $743,900 |
 Flagstaff Ranch Plan 2834
Flagstaff Ranch Plan 2834
|
4 Beds| 3 Full Baths, 1 Half Bath| 2834 Sq.Ft | $701,900 |
 Flagstaff Ranch Plan 2618
Flagstaff Ranch Plan 2618
|
3 Beds| 2 Full Baths, 1 Half Bath| 2618 Sq.Ft | $664,900 |
 Flagstaff Ranch Plan 2413
Flagstaff Ranch Plan 2413
|
4 Beds| 3 Full Baths| 2413 Sq.Ft | $617,900 |
 Flagstaff Ranch Plan 2308
Flagstaff Ranch Plan 2308
|
3 Beds| 2 Full Baths, 1 Half Bath| 2308 Sq.Ft | $628,400 |
 Aspen Shadows Plan 3405
Aspen Shadows Plan 3405
|
4 Beds| 3 Full Baths, 1 Half Bath| 3405 Sq.Ft | $715,000 |
 Aspen Shadows Plan 2915
Aspen Shadows Plan 2915
|
3 Beds| 2 Full Baths, 1 Half Bath| 2915 Sq.Ft | $709,900 |
 Aspen Shadows Plan 2834
Aspen Shadows Plan 2834
|
4 Beds| 3 Full Baths, 1 Half Bath| 2834 Sq.Ft | $669,900 |
 Aspen Shadows Plan 2618
Aspen Shadows Plan 2618
|
3 Beds| 2 Full Baths, 1 Half Bath| 2618 Sq.Ft | $634,900 |
 Aspen Shadows Plan 2413
Aspen Shadows Plan 2413
|
4 Beds| 3 Full Baths| 2413 Sq.Ft | $589,900 |
| Name | Specs | Price |
Flagstaff Ranch Plan 3405
Price from: $749,000Please call us for updated information!
YOU'VE GOT QUESTIONS?
REWOW () CAN HELP
Home Info of Flagstaff Ranch Plan 3405
Flagstaff Ranch Plan 3405 (3405 sq. ft.) is a home with 4 bedrooms, 3 bathrooms and 2-car garage. Features include bonus room, dining room, master bed downstairs, study and walk-in closets.
Home Highlights for Flagstaff Ranch Plan 3405
Information last updated on July 01, 2020
- Price: $749,000
- 3405 Square Feet
- Status: Plan
- 4 Bedrooms
- 2 Garages
- Zip: 86005
- 3 Full Bathrooms, 1 Half Bathroom
- 2 Stories
Living area included
- Bonus Room
- Dining Room
- Study
Plan Amenities included
- Master Bedroom Downstairs
Community Info
Flagstaff Ranch is a private, gated community offering a variety of homes and homesites nestled among the largest Ponderosa Pine forest in North America and bordering national forest land. Residents will enjoy its championship 18-hole golf course tucked among 454 acres of pristine pine trees with a rolling landscape, natural rock formations and spectacular mountain views. Golf or social memberships are available for residents to enjoy the community amenities which are highlighted by a 25,000 sq. ft. Clubhouse with restaurant, meeting rooms, golf pro and pro shop as well as the 12,000 sq. ft. Community Center boasting a fitness center, pool, spa and children’s pool and tennis courts. Aspen Shadows represents Capstone Home’s signature offering in Flagstaff Ranch on the 8th through 12th fairways. Homebuyers can select from Aspen Shadows’ collection of over 10 floorplans with 2,308 to 3,857 square feet. Each floorplan can be highly customized, often becoming the cornerstone of your own custom designed home with our in-house Design/Build program. Other custom homesites or your lot may be a great fit for an Aspen Shadows plan. For the ultimate in personalization, allow Captone Homes' full service Design Build program to bring the custom home of your dreams to life. Our extensive library of beautiful custom home plans can be your inspiration, or bring your ideas or sketch to our in-house designer. When the design process and build are with Capstone Homes, we are able to provide the utmost in coordination, cost effectiveness and efficiency.
Actual schools may vary. Contact the builder for more information.
Amenities
-
Health & Fitness
- Golf Course
- Tennis
- Pool
- Trails
-
Community Services
- Community Center
-
Local Area Amenities
- Views
-
Social Activities
- Club House
Area Schools
-
Flagstaff USD 1
- Manuel Demiguel Elementary School
- Mt Elden Middle School
- Flagstaff High School
Actual schools may vary. Contact the builder for more information.
