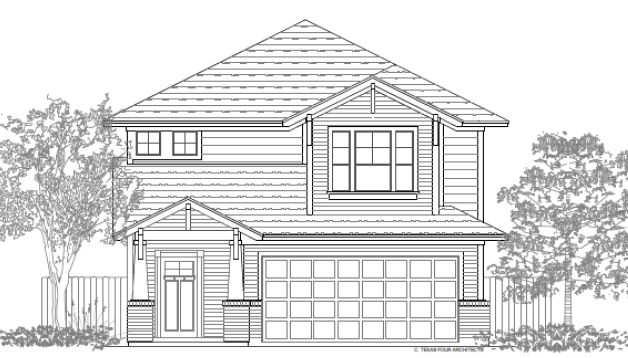Related Properties in This Community
| Name | Specs | Price |
|---|---|---|
 Plan 2595 Plan
Plan 2595 Plan
|
5 BR | 2 BA | 2 GR | 2,595 SQ FT | $329,990 |
 Plan 2265 Plan
Plan 2265 Plan
|
4 BR | 2 BA | 2 GR | 2,265 SQ FT | $311,990 |
 Plan 1782 Plan
Plan 1782 Plan
|
3 BR | 2 BA | 2 GR | 1,782 SQ FT | $284,990 |
 Plan 1575 Plan
Plan 1575 Plan
|
3 BR | 2 BA | 2 GR | 1,575 SQ FT | $281,990 |
 Plan 1450 Plan
Plan 1450 Plan
|
3 BR | 2 BA | 2 GR | 1,450 SQ FT | $269,990 |
| Name | Specs | Price |
Plan 1950 Plan
Price from: $301,990Please call us for updated information!
YOU'VE GOT QUESTIONS?
REWOW () CAN HELP
Plan 1950 Plan Info
Plan 1950 (1950 sq. ft.) is a home with 3 bedrooms, 2 bathrooms and 2-car garage. Features include master bed upstairs.
Ready to Build
Build the home of your dreams with the Plan 1950 plan by selecting your favorite options. For the best selection, pick your lot in Carmel Patio Homes today!
Community Info
You will love this beautiful new community of Carmel, with an abundance of amenities on the drawing board and a prime location. Strategically located seventeen miles north of downtown Austin and seven miles south of Round Rock, residents enjoy easy commutes to Austin and surrounding areas with easy access to I-35, TX-45 and TX-130. Soon, numerous amenities will be available for residents of Carmel, including a community pool, playground, soccer fields, basketball courts, and a community pavilion. More Info About Carmel Patio Homes
We start at amazing and build from there. From distinctive designs and innovative floor plans to the premium finishes you want, everything is already included. That's what we like to call The Brohn Difference. Since 2002, Brohn has been building exquisite luxury homes in the most sought-after communities across Central Texas. Our steadfast commitment to provide superior designs, quality craftsmanship and distinguished features is evident in every home we meticulously craft. For an exceptional home in an exceptional community, come experience the Brohn Difference.
Amenities
Area Schools
- Pflugerville ISD
to connect with the builder right now!
Health and Fitness
- Pool


