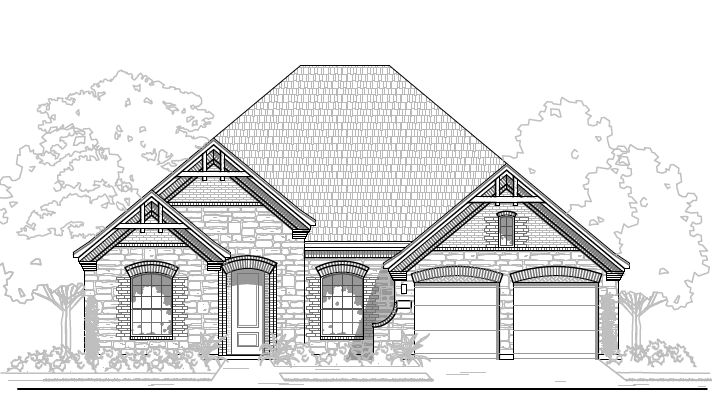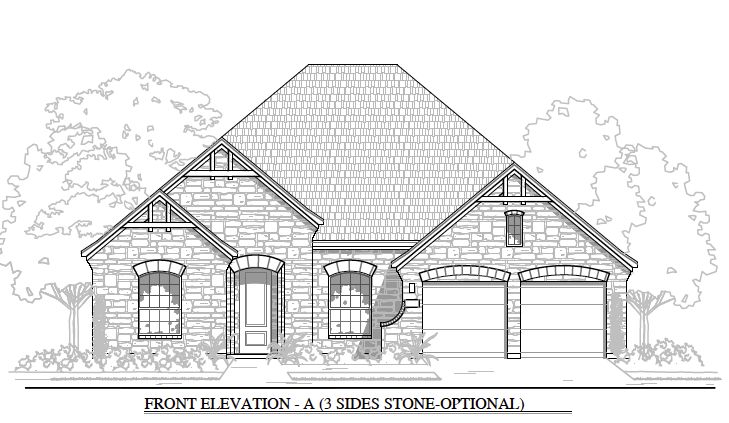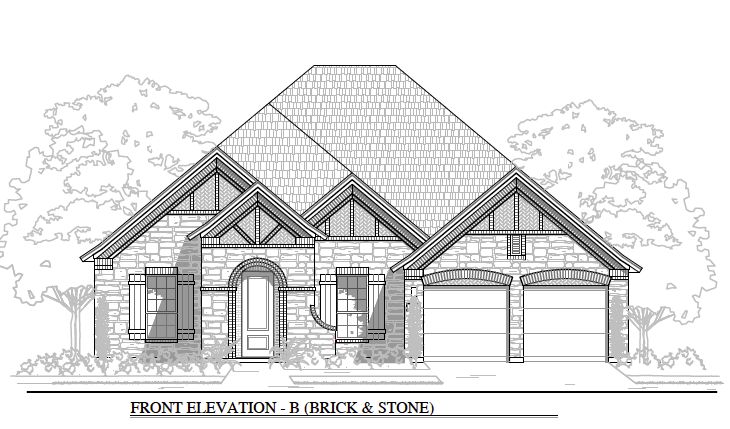Related Properties in This Community
| Name | Specs | Price |
|---|---|---|
 Signature Series - Sandpiper Plan
Signature Series - Sandpiper Plan
|
5 BR | 3.5 BA | 3 GR | 4,920 SQ FT | $564,990 |
 Signature Series - Partridge Plan
Signature Series - Partridge Plan
|
4 BR | 3.5 BA | 3 GR | 4,480 SQ FT | $549,990 |
 Signature Series - Oriole Plan
Signature Series - Oriole Plan
|
4 BR | 3.5 BA | 3 GR | 4,120 SQ FT | $544,990 |
 Signature Series - Monarch Plan
Signature Series - Monarch Plan
|
4 BR | 3.5 BA | 3 GR | 3,810 SQ FT | $539,990 |
 Signature Series - Longspur Plan
Signature Series - Longspur Plan
|
4 BR | 3.5 BA | 3 GR | 3,500 SQ FT | $519,990 |
 Signature Series - Cardinal Plan
Signature Series - Cardinal Plan
|
4 BR | 3.5 BA | 3 GR | 3,040 SQ FT | $494,990 |
 Journey Series - Polaris Plan
Journey Series - Polaris Plan
|
4 BR | 2.5 BA | 2 GR | 2,230 SQ FT | $324,990 |
 Journey Series - Navigator Plan
Journey Series - Navigator Plan
|
3 BR | 2 BA | 2 GR | 1,600 SQ FT | $299,990 |
 Journey Series - Meridian Plan
Journey Series - Meridian Plan
|
3 BR | 2.5 BA | 2 GR | 2,100 SQ FT | $319,990 |
 Journey Series - Legend Plan
Journey Series - Legend Plan
|
3 BR | 2.5 BA | 2 GR | 1,990 SQ FT | $314,990 |
 Journey Series - Latitude Plan
Journey Series - Latitude Plan
|
3 BR | 2.5 BA | 2 GR | 1,750 SQ FT | $304,990 |
 Journey Series - Horizon Plan
Journey Series - Horizon Plan
|
3 BR | 2 BA | 2 GR | 1,520 SQ FT | $299,990 |
 Journey Series - Compass Plan
Journey Series - Compass Plan
|
3 BR | 2 BA | 2 GR | 1,400 SQ FT | $294,990 |
 Classic Series - Yale Plan
Classic Series - Yale Plan
|
3 BR | 2.5 BA | 2 GR | 2,610 SQ FT | $447,990 |
 Classic Series - Villanova Plan
Classic Series - Villanova Plan
|
3 BR | 2.5 BA | 3 GR | 2,900 SQ FT | $462,990 |
 Classic Series - Tulane Plan
Classic Series - Tulane Plan
|
3 BR | 2 BA | 2 GR | 2,430 SQ FT | $427,990 |
 Classic Series - Stanford Plan
Classic Series - Stanford Plan
|
4 BR | 2.5 BA | 2 GR | 3,530 SQ FT | $477,990 |
 Classic Series - Princeton Plan
Classic Series - Princeton Plan
|
4 BR | 3 BA | 2 GR | 3,000 SQ FT | $467,990 |
 Classic Series - Dartmouth Plan
Classic Series - Dartmouth Plan
|
4 BR | 2.5 BA | 3 GR | 3,390 SQ FT | $472,990 |
 Classic Series - Cornell Plan
Classic Series - Cornell Plan
|
5 BR | 3.5 BA | 3 GR | 4,130 SQ FT | $497,990 |
 Classic Series - Brown Plan
Classic Series - Brown Plan
|
5 BR | 3.5 BA | 2 GR | 3,720 SQ FT | $482,990 |
 Sabine-Cobalt Plan
Sabine-Cobalt Plan
|
3 BR | 2 BA | 2 GR | 1,915 SQ FT | $290,990 |
 Rio Grande-Cobalt Plan
Rio Grande-Cobalt Plan
|
4 BR | 2.5 BA | 2 GR | 2,507 SQ FT | $313,990 |
 Pedernales-Cobalt Plan
Pedernales-Cobalt Plan
|
4 BR | 2 BA | 2 GR | 1,800 SQ FT | $278,990 |
 Gemini-Cobalt Plan
Gemini-Cobalt Plan
|
3 BR | 2.5 BA | 2 GR | 2,184 SQ FT | $305,990 |
 Concho-Cobalt Plan
Concho-Cobalt Plan
|
4 BR | 3.5 BA | 2 GR | 2,817 SQ FT | $334,990 |
 Comal-Cobalt Plan
Comal-Cobalt Plan
|
3 BR | 2 BA | 2 GR | 1,604 SQ FT | $268,990 |
 Blanco-Cobalt Plan
Blanco-Cobalt Plan
|
4 BR | 2.5 BA | 2 GR | 2,280 SQ FT | $307,990 |
 Trinity WLH Plan
Trinity WLH Plan
|
5 BR | 3 BA | 2 GR | 2,656 SQ FT | $333,990 |
 Sabine WLH Plan
Sabine WLH Plan
|
5 BR | 3 BA | 2 GR | 2,952 SQ FT | $351,990 |
 Plan 3899 Carmel Plan
Plan 3899 Carmel Plan
|
5 BR | 3 BA | 2 GR | 3,899 SQ FT | $432,990 |
 Plan 3646 Carmel Plan
Plan 3646 Carmel Plan
|
5 BR | 3 BA | 2 GR | 3,646 SQ FT | $422,990 |
 Plan 3490 Carmel Plan
Plan 3490 Carmel Plan
|
5 BR | 4 BA | 2 GR | 3,490 SQ FT | $427,990 |
 Plan 3262 Carmel Plan
Plan 3262 Carmel Plan
|
4 BR | 2 BA | 2 GR | 3,262 SQ FT | $407,990 |
 Plan 2985 Carmel Plan
Plan 2985 Carmel Plan
|
4 BR | 3 BA | 2 GR | 2,985 SQ FT | $397,990 |
 Plan 2694 Carmel Plan
Plan 2694 Carmel Plan
|
4 BR | 2 BA | 2 GR | 2,694 SQ FT | $371,990 |
 Plan 2512 Carmel Plan
Plan 2512 Carmel Plan
|
3 BR | 3 BA | 2 GR | 2,512 SQ FT | $363,990 |
 Plan 2417 Carmel Plan
Plan 2417 Carmel Plan
|
3 BR | 3 BA | 2 GR | 2,417 SQ FT | $360,990 |
 Plan 2330 Carmel Plan
Plan 2330 Carmel Plan
|
4 BR | 3 BA | 2 GR | 2,330 SQ FT | $361,990 |
 Plan 2257 Carmel Plan
Plan 2257 Carmel Plan
|
3 BR | 2 BA | 2 GR | 2,257 SQ FT | $347,990 |
 Plan 2182 Carmel Plan
Plan 2182 Carmel Plan
|
3 BR | 2 BA | 2 GR | 2,182 SQ FT | $333,990 |
 Plan 2083 Carmel Plan
Plan 2083 Carmel Plan
|
3 BR | 2 BA | 2 GR | 2,083 SQ FT | $335,990 |
 Plan 1933 Carmel Plan
Plan 1933 Carmel Plan
|
4 BR | 3 BA | 2 GR | 1,933 SQ FT | $331,990 |
 Plan 1793 Carmel Plan
Plan 1793 Carmel Plan
|
3 BR | 2 BA | 2 GR | 1,805 SQ FT | $317,990 |
 Plan 1596 Carmel Plan
Plan 1596 Carmel Plan
|
3 BR | 2 BA | 2 GR | 1,596 SQ FT | $297,990 |
 Nueces WLH Plan
Nueces WLH Plan
|
4 BR | 2.5 BA | 2 GR | 2,910 SQ FT | $344,990 |
 Concho WLH Plan
Concho WLH Plan
|
3 BR | 2.5 BA | 2 GR | 2,391 SQ FT | $322,990 |
 Colorado WLH Plan
Colorado WLH Plan
|
4 BR | 3 BA | 2 GR | 2,227 SQ FT | $309,990 |
 Canadian WLH Plan
Canadian WLH Plan
|
4 BR | 2.5 BA | 2 GR | 2,260 SQ FT | $316,990 |
| Name | Specs | Price |
Plan 2519 Carmel Plan
Price from: $387,990Please call us for updated information!
YOU'VE GOT QUESTIONS?
REWOW () CAN HELP
Plan 2519 Carmel Plan Info
Plan 2519 Carmel (2519 sq. ft.) is a home with 3 bedrooms, 3 bathrooms and 2-car garage. Features include master bed downstairs.
Ready to Build
Build the home of your dreams with the Plan 2519 Carmel plan by selecting your favorite options. For the best selection, pick your lot in Carmel today!
Community Info
You will love this beautiful new community of Carmel, with an abundance of amenities on the drawing board and a prime location. Strategically located seventeen miles north of downtown Austin and seven miles south of Round Rock, residents enjoy easy commutes to Austin and surrounding areas with easy access to I-35, TX-45 and TX-130. Soon, numerous amenities will be available for residents of Carmel, including a community pool, playground, soccer fields, basketball courts, and a community pavilion. We offer open concept floorplans, including garden homes through our Waterloo collection. Move-in ready homes are available now, or you can work with our professional design team to make one of our homes uniquely yours. Take a virtual tour of our model home here to fully explore a Brohn Home. More Info About Carmel
We start at amazing and build from there. From distinctive designs and innovative floor plans to the premium finishes you want, everything is already included. That's what we like to call The Brohn Difference. Since 2002, Brohn has been building exquisite luxury homes in the most sought-after communities across Central Texas. Our steadfast commitment to provide superior designs, quality craftsmanship and distinguished features is evident in every home we meticulously craft. For an exceptional home in an exceptional community, come experience the Brohn Difference.
Amenities
Area Schools
- Pflugerville ISD
to connect with the builder right now!
Health and Fitness
- Pool
- Basketball




