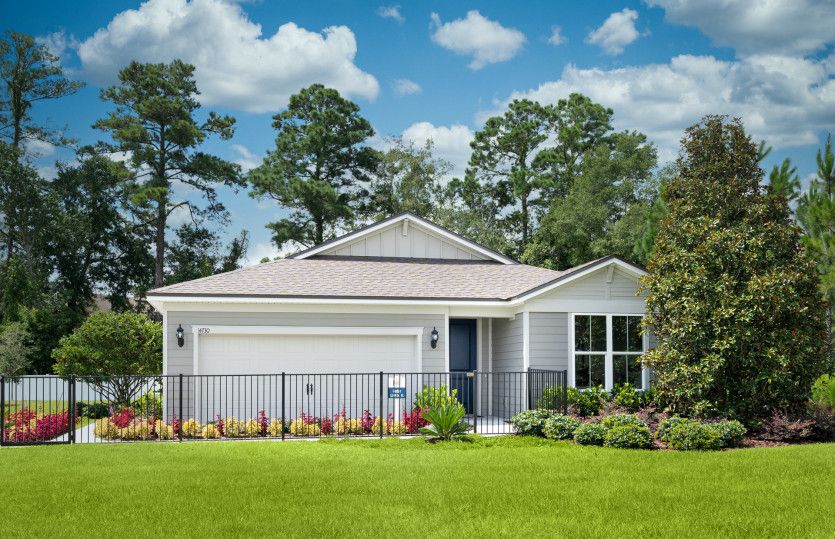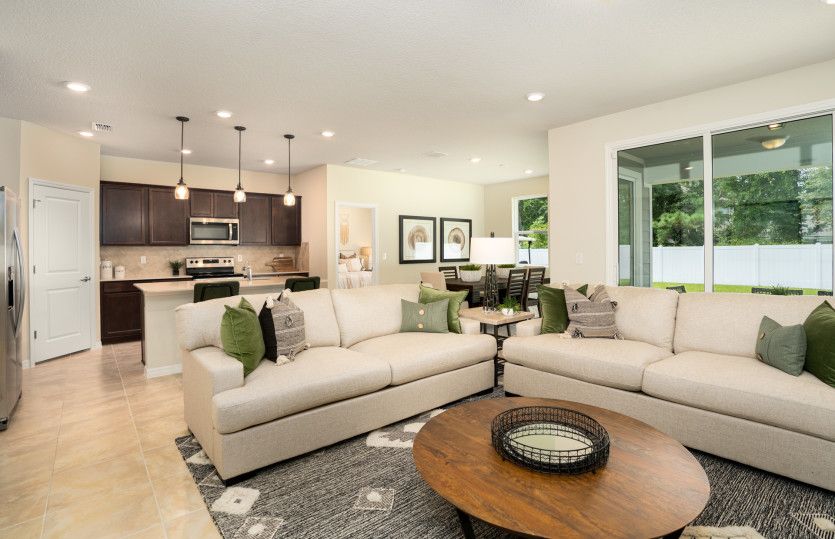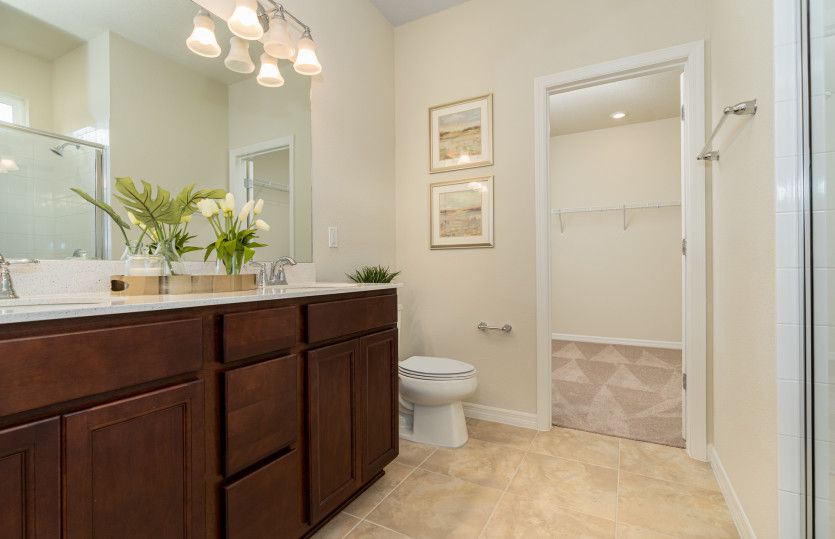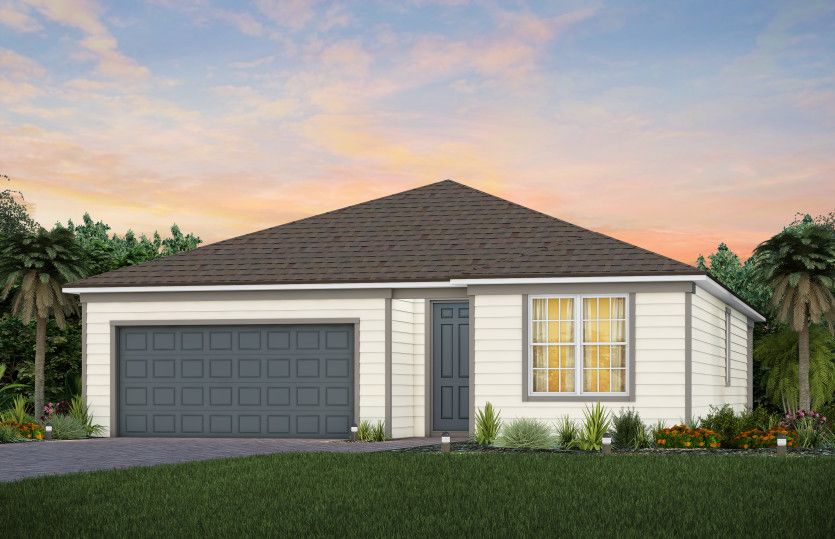Related Properties in This Community
| Name | Specs | Price |
|---|---|---|
 Whitestone Plan
Whitestone Plan
|
4 BR | 2.5 BA | 2 GR | 2,782 SQ FT | $301,990 |
 Tower Plan
Tower Plan
|
4 BR | 2 BA | 2 GR | 2,264 SQ FT | $294,990 |
 Spruce Plan
Spruce Plan
|
3 BR | 2 BA | 2 GR | 2,082 SQ FT | $295,990 |
 Highgate Plan
Highgate Plan
|
4 BR | 2 BA | 2 GR | 1,775 SQ FT | $255,990 |
 Cedar Plan
Cedar Plan
|
3 BR | 2 BA | 2 GR | 1,590 SQ FT | $243,990 |
| Name | Specs | Price |
Cedar
YOU'VE GOT QUESTIONS?
REWOW () CAN HELP
Home Info of Cedar
The Cedar is a true entertainer's domain with a kitchen overlooking the gathering room at the center of the home. Just off the kitchen is a defined cafe area with quick access to the covered lanai. Relax and unwind in the Owner's Suite at the back of the home with a dual bathroom sink vanity and a spacious walk-in closet.
Home Highlights for Cedar
Information last updated on October 22, 2020
- Price: $235,990
- 1590 Square Feet
- Status: Plan
- 3 Bedrooms
- 2 Garages
- Zip: 32226
- 2 Full Bathrooms
- 1 Story
Plan Amenities included
- Master Bedroom Downstairs
Community Info
Cascade Point offers 5 open-concept new home designs in Duval Co, just north of Jacksonville. These new homes feature no CDD, plus easy access to I-95, 295, and US 17. Located less than 5 miles from entertainment, restaurants, River City Market place, Jacksonville International Airport, and superior Duval Co schools, a new home at Cascade Point means you’re an easy commute from anywhere.













