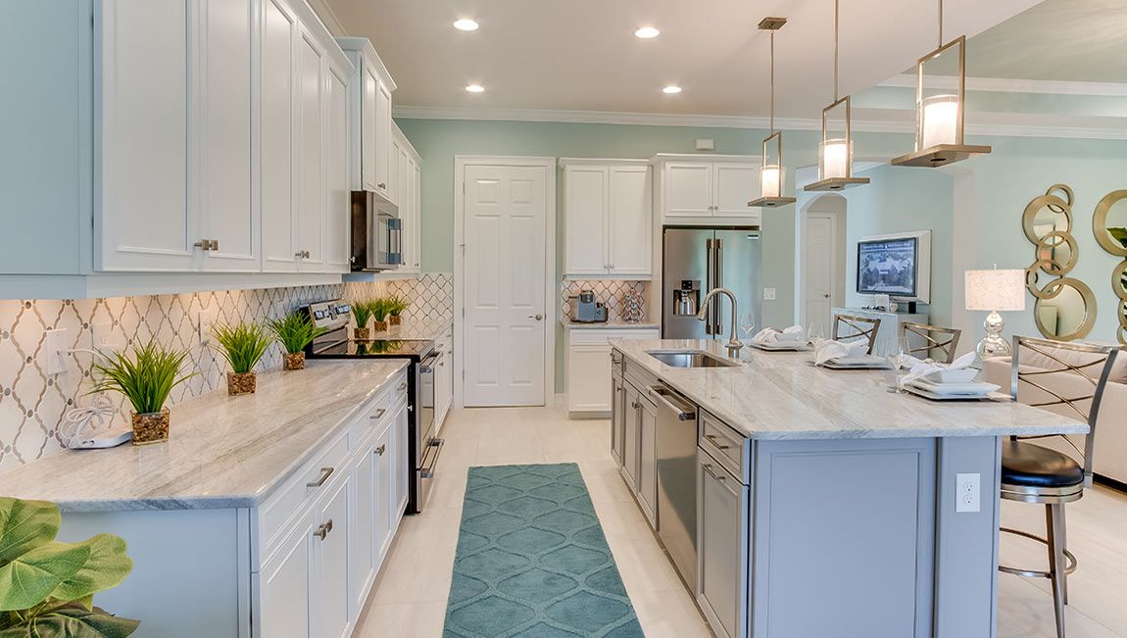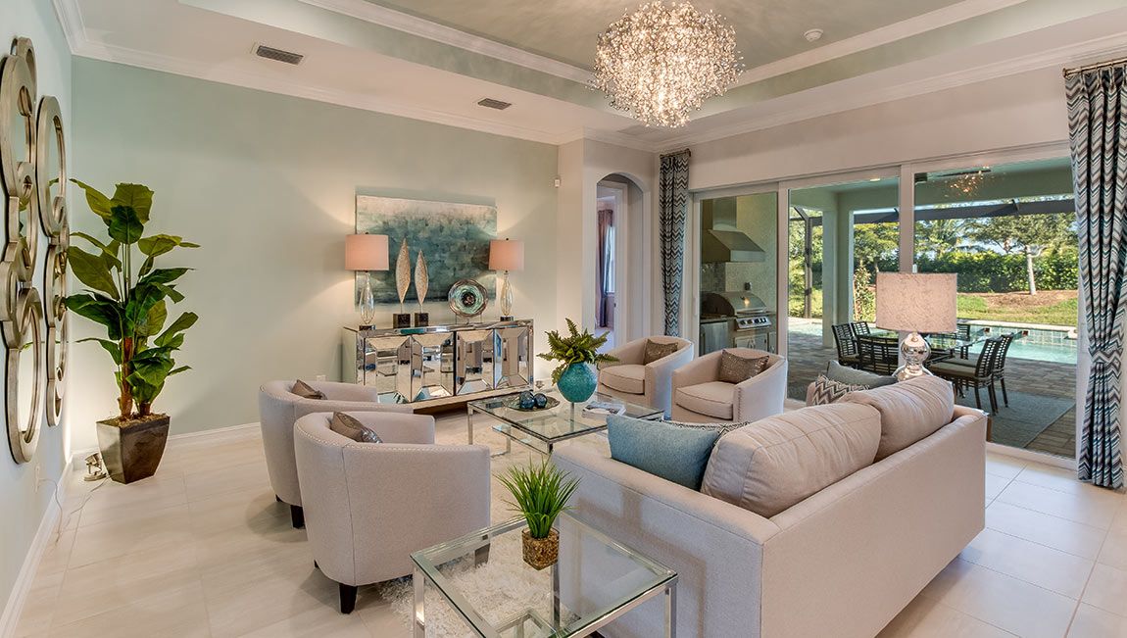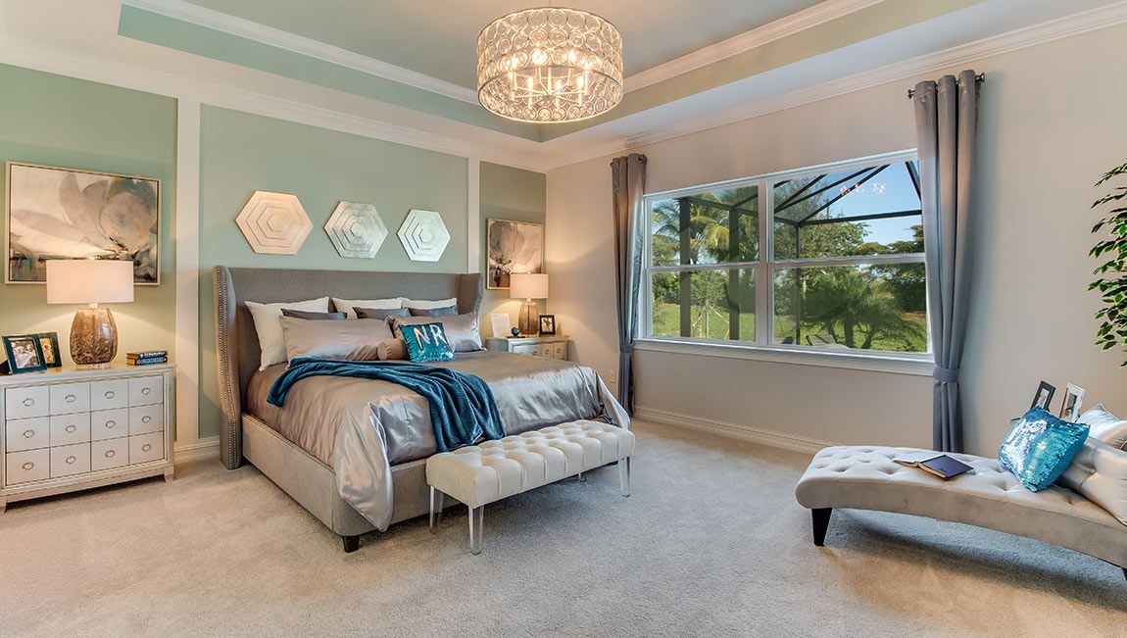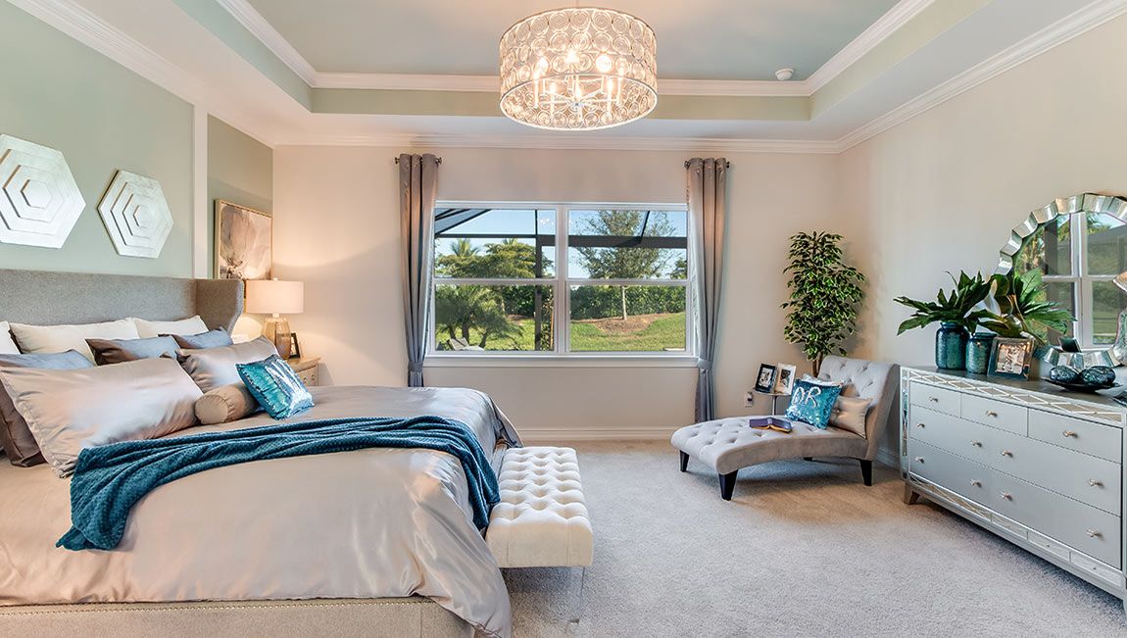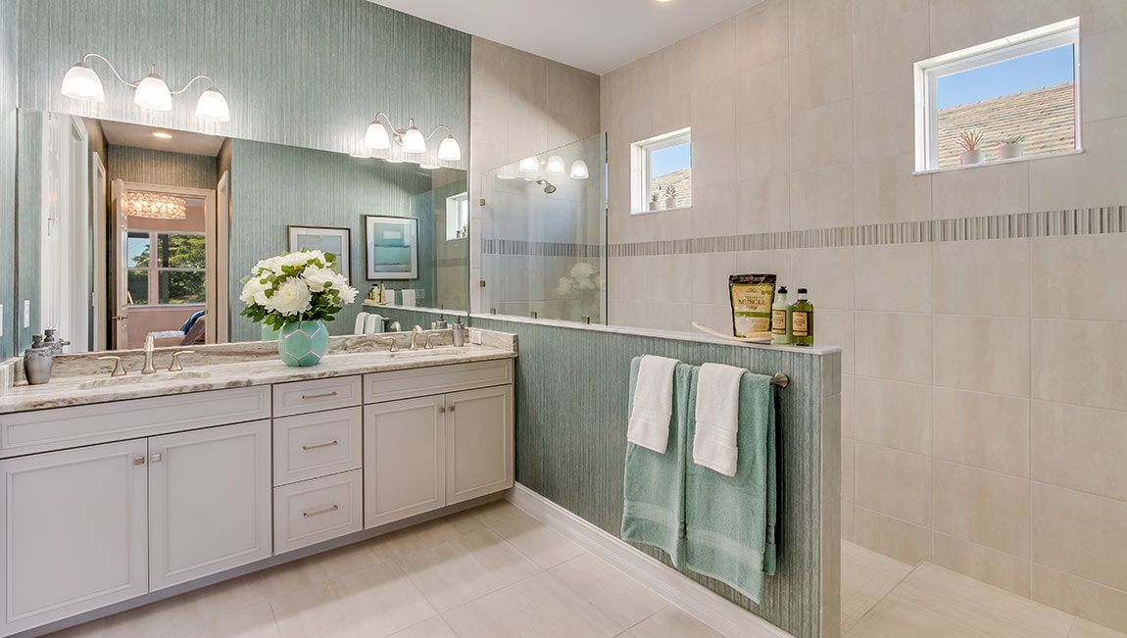Related Properties in This Community
| Name | Specs | Price |
|---|---|---|
 3156 Apple Blossom Dr (Delray)
3156 Apple Blossom Dr (Delray)
|
3 BR | 2 BA | 3 GR | 2,034 SQ FT | $494,210 |
 15144 Ligustrum Ln (Jennings)
15144 Ligustrum Ln (Jennings)
|
2 BR | 2 BA | 2 GR | 1,614 SQ FT | $442,685 |
 15044 Great Laurel Ct (Delray)
15044 Great Laurel Ct (Delray)
|
3 BR | 2 BA | 2 GR | 2,034 SQ FT | $498,405 |
 15032 Great Laurel Ct (Delray)
15032 Great Laurel Ct (Delray)
|
3 BR | 2 BA | 3 GR | 2,034 SQ FT | $525,760 |
 3043 APPLE BLOSSOM DR (Delray)
3043 APPLE BLOSSOM DR (Delray)
|
3 BR | 2 BA | 2 GR | 2,034 SQ FT | $329,120 |
 2095 SUMMERSWEET DR (Brighton)
2095 SUMMERSWEET DR (Brighton)
|
2 BR | 2 BA | 2 GR | 1,541 SQ FT | $253,510 |
 2088 SUMMERSWEET DR (Brighton)
2088 SUMMERSWEET DR (Brighton)
|
2 BR | 2 BA | 2 GR | 1,541 SQ FT | $260,770 |
 Kaden Plan
Kaden Plan
|
3 BR | 2.5 BA | 2 GR | 2,256 SQ FT | $304,990 |
 Jennings Plan
Jennings Plan
|
2 BR | 2 BA | 2 GR | 1,614 SQ FT | $388,990 |
 Delray Plan
Delray Plan
|
3 BR | 2 BA | 2 GR | 2,034 SQ FT | $434,990 |
 Clifton Plan
Clifton Plan
|
2 BR | 2 BA | 2 GR | 1,816 SQ FT | $409,990 |
 Brighton Plan
Brighton Plan
|
2 BR | 2 BA | 2 GR | 1,543 SQ FT | $266,990 |
 Abbey Plan
Abbey Plan
|
3 BR | 2.5 BA | 3 GR | 2,344 SQ FT | $363,990 |
 3445 GOLD FLOWER STREET (Clifton)
3445 GOLD FLOWER STREET (Clifton)
|
2 BR | 2 BA | 2 GR | 1,816 SQ FT | $286,855 |
 3425 Gold Flower St (Clifton)
3425 Gold Flower St (Clifton)
|
2 BR | 2 BA | 2 GR | 1,816 SQ FT | $289,810 |
 3421 Gold Flower St (Clifton)
3421 Gold Flower St (Clifton)
|
2 BR | 2 BA | 2 GR | 1,816 SQ FT | $279,300 |
 3400 Gold Flower St (Delray)
3400 Gold Flower St (Delray)
|
3 BR | 2 BA | 2 GR | 2,034 SQ FT | $325,250 |
 3140 Apple Blossom Dr (Delray)
3140 Apple Blossom Dr (Delray)
|
3 BR | 2 BA | 2 GR | 2,034 SQ FT | $278,999 |
 2107 Summersweet Dr (Brighton)
2107 Summersweet Dr (Brighton)
|
2 BR | 2 BA | 2 GR | 1,541 SQ FT | $223,875 |
 2101 Summersweet Dr (Jennings)
2101 Summersweet Dr (Jennings)
|
2 BR | 2 BA | 2 GR | 1,614 SQ FT | $237,540 |
 2100 Summersweet Dr (Brighton)
2100 Summersweet Dr (Brighton)
|
2 BR | 2 BA | 2 GR | 1,541 SQ FT | $234,025 |
 15100 Yellow Wood Dr (Abbey)
15100 Yellow Wood Dr (Abbey)
|
3 BR | 2.5 BA | 3 GR | 2,344 SQ FT | $330,530 |
 15067 Ligustrum Ln (Brighton)
15067 Ligustrum Ln (Brighton)
|
2 BR | 2 BA | 2 GR | 1,541 SQ FT | $234,020 |
| Name | Specs | Price |
Wheaton Plan
Price from: $383,990Please call us for updated information!
YOU'VE GOT QUESTIONS?
REWOW () CAN HELP
Wheaton Plan Info
This spacious one-story home features an open concept floor plan and three-car garage. On the first floor, an inviting foyer with tray ceiling leads to a bright, naturally lit kitchen and living room that extends to the oversized lanai, perfect for enjoying the outdoors or dining al fresco. The expansive primary suite is located at the back of the home away from the other bedrooms for added privacy, and features a tray ceiling, two walk-in closets, double vanity, and an impressive walk-in shower. There are two other spacious bedrooms, one of which includes its own en suite bath and walk-in closet. The kitchen is perfectly placed at the heart of the home, and features a large center island for bar style eating or entertaining, plenty of cabinet and counter space, a corner walk-in pantry, and a dining nook. Double doors lead into a cozy den, that could be utilized as an office, library, or formal living room. Interior photos are of a Wheaton model home.
Ready to Build
Build the home of your dreams with the Wheaton plan by selecting your favorite options. For the best selection, pick your lot in Cascades at River Hall today!
Community Info
A magnificent 55+ active-adult community, Cascades is located in the prestigious, 2,000 acre master-planned community in Fort Myers, River Hall. Picture yourself in this upscale community that is surrounded by peaceful preserves and lakes. The clubhouse is bustling with activities from tennis, pickleball and bocce ball outside to and abundance of exercises inside at the state-of-the-art fitness center and aerobics studio. Numerous events and games fill the schedule in the spacious mutli-purpose room from card games and mah-jong to monthly social gatherings. The large resort-style pool is a great place to swim laps or bask in the Florida sun. More Info About Cascades at River Hall
Amenities
Area Schools
- Lee Co SD
Actual schools may vary. Contact the builder for more information.




