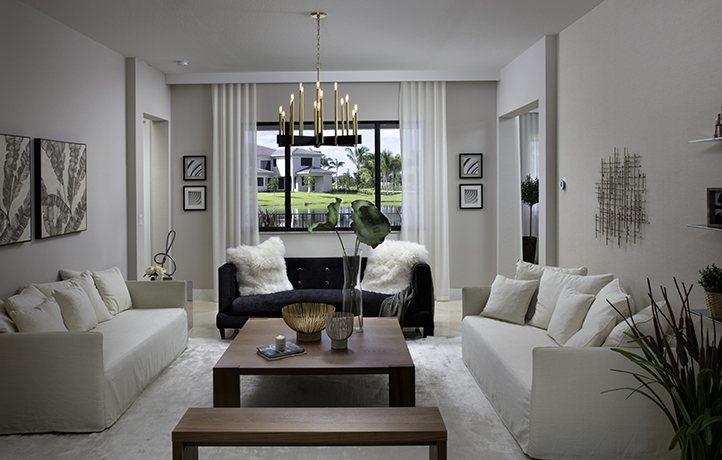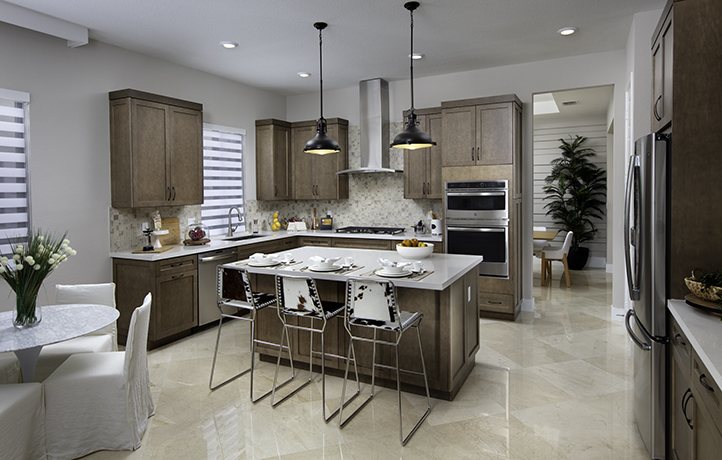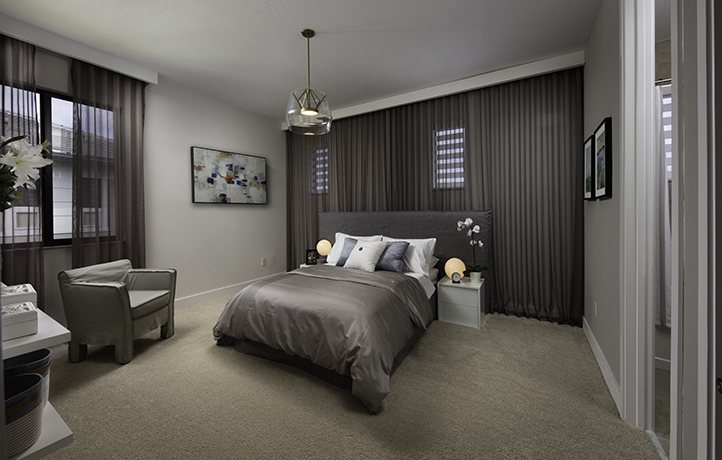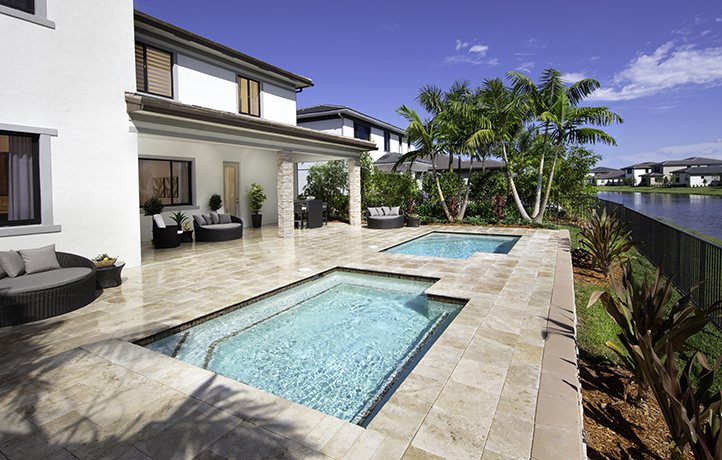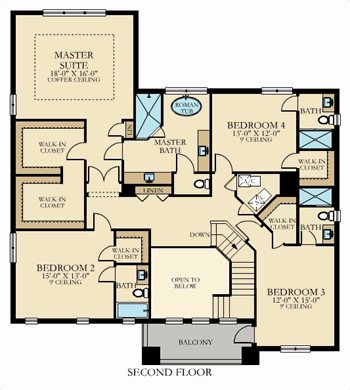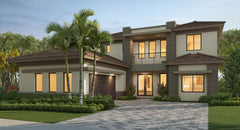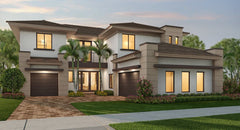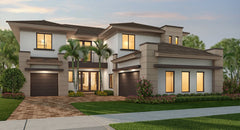Related Properties in This Community
| Name | Specs | Price |
|---|---|---|
 Victoria Plan
Victoria Plan
|
6 BR | 6.5 BA | 3 GR | 4,735 SQ FT | $932,990 |
 Silverstone Plan
Silverstone Plan
|
5 BR | 5.5 BA | 2 GR | 4,336 SQ FT | $880,990 |
 Ruby Plan
Ruby Plan
|
5 BR | 4.5 BA | 3 GR | 4,152 SQ FT | $852,990 |
 Niagara Plan
Niagara Plan
|
5 BR | 5.5 BA | 3 GR | 4,032 SQ FT | $898,990 |
 Florence Plan
Florence Plan
|
4 BR | 4.5 BA | 3 GR | 3,573 SQ FT | $800,990 |
 Crimson Plan
Crimson Plan
|
5 BR | 4 BA | 3 GR | 3,187 SQ FT | $822,990 |
 Barron Plan
Barron Plan
|
4 BR | 3 BA | 3 GR | 2,913 SQ FT | $745,990 |
 Angel Plan
Angel Plan
|
4 BR | 3 BA | 3 GR | 2,511 SQ FT | $720,990 |
 Ruby
Ruby
|
5 Beds| 4 Full Baths, 1 Half Bath| 4152 Sq.Ft | $811,990 |
 Silverstone
Silverstone
|
5 Beds| 5 Full Baths, 1 Half Bath| 4336 Sq.Ft | $839,990 |
 Angel
Angel
|
4 Beds| 3 Full Baths| 2511 Sq.Ft | $679,990 |
 Barron
Barron
|
4 Beds| 3 Full Baths| 2913 Sq.Ft | $704,990 |
 Florence
Florence
|
4 Beds| 4 Full Baths, 1 Half Bath| 3573 Sq.Ft | $759,990 |
 Victoria
Victoria
|
6 Beds| 6 Full Baths, 1 Half Bath| 4735 Sq.Ft | $839,990 |
 Crimson
Crimson
|
5 Beds| 4 Full Baths| 3187 Sq.Ft | $729,990 |
| Name | Specs | Price |
Niagara
Price from: $805,990Please call us for updated information!
YOU'VE GOT QUESTIONS?
REWOW () CAN HELP
Home Info of Niagara
Overflowing with rich appointments and handsome design details, the Niagara is a 4,032 square foot, 5-bedroom, 5.5-bathroom home with a 2-car garage and separate 1-car garage, as well as a huge covered terrace overlooking the inviting backyard. The Niagara is also a Wi-Fi CERTIFIED? home design, providing unsurpassed connectivity and convenience, while Lennar's Everything's Included package ensures you won't have to compromise on luxury features. Designed with bedroom 5 on the ground floor and near one of the garages, the Niagara is the perfect choice for families with an older child or desiring private guest quarters in the home's east wing. This welcoming retreat is equipped with a cabana bathroom featuring a glass enclosed shower, as well as a separate entrance through the covered terrace. Adjacent to bedroom 5, the formal living room flows harmoniously into an open concept family room and kitchen - the light-filled area where families come together and enjoy each other in a relaxed and welcoming space. Imagine watching your family laughing and playing board games, having good old-fashioned fun even as you whip up some delicious treats in your highly contemporary kitchen. With a quality stainless steel appliance package, an ample island, striking cabinets in your choice of designer colors, and a walk-in pantry, this space is one you'll never want to leave. On either side of the kitchen, a breakfast area and formal dining room
Home Highlights for Niagara
Information last updated on November 05, 2020
- Price: $805,990
- 4032 Square Feet
- Status: Plan
- 5 Bedrooms
- 3 Garages
- Zip: 33076
- 5 Full Bathrooms, 1 Half Bathroom
- 2 Stories
Living area included
- Dining Room
Plan Amenities included
- Master Bedroom Downstairs
Community Info
Lennar now offers Self-Guided Tours for the first time ever! To tour model homes on-site and on your own, all you need to do is provide a few key pieces of information and we will send you a unique code to access the models of your choice. Cascata’s elegant Presidential Collection offers lots of room to roam starting at 2,511 to over 4,676 square feet of air-conditioned living space. Featuring 8 models offering 4 to 6 bedrooms, these sophisticated 1 and 2-story homes incorporate an airy open space concept and also include 2 and 3-car garages. Including a multi-generational floorplan where 2 families can live under one roof without giving up any privacy.
Actual schools may vary. Contact the builder for more information.
Amenities
-
Health & Fitness
- Tennis
- Pool
- Basketball
-
Community Services
- Security
- Play Ground
-
Local Area Amenities
- Lake
- Pond
- Water Front Lots
-
Social Activities
- Club House
Area Schools
-
Broward Co SD
- Park Trails Elementary School
- Westglades Middle School
- Marjory Stoneman Douglas High School
Actual schools may vary. Contact the builder for more information.
Utilities
-
Electric
- Florida Power & Light
-
Water/wastewater
- North Springs Improvement District
954-753-XXXX
- North Springs Improvement District
Fees and Rates
- HOA Fee: Contact the Builder
Legend
Realtor Info
Area Description
Welcome to the City of Parkland.
Parkland is a diverse community of 32,000 residents, nestled in a tranquil, wooded environment in Northwest Broward County, Florida.
The below information will be helpful to you as you begin to get settled in your new home. If you have additional questions, we are just a phone call away. To contact the City of Parkland, call (954) 753-5040. Please visit the official site of the city of Parkland for more details.
VACATION RENTALS IN PARKLAND
Looking to rent out your beautiful home or guest home in Parkland, Florida? There are some regulations and processes you must follow to be approved as a vacation rental property.
Effective September 30, 2019, the City of Parkland requires a $500 Vacation Rental Registration Application Fee as part of the approval process. An inspection of the property ensures compliance with life and safety codes, and a second inspection would be required if your property includes a pool or spa.
Below you will find helpful information regarding the tax receipts, licenses, applications, and certifications you must provide to the Planning and Zoning Division before you can rent out your home.
Click here to learn more about Vacation Rentals in Parkland, FL
SPORTS ACTIVITIES IN PARKLAND
The City of Parkland Parks and Recreation Division is dedicated to continuing a close cooperative relationship with our local sports teams and civic associations. The City of Parkland does not operate the sports programs. They are each operated by a private non-profit organization that must adhere to the City of Parkland Sports Policy.
These activities are found in the City:
Baseball
Basketball
Football
Lacrosse
Soccer
Softball
Tennis
Click here to learn more about all the sports and activities in Parkland, FL.
Find your New Construction home in Parkland Florida





