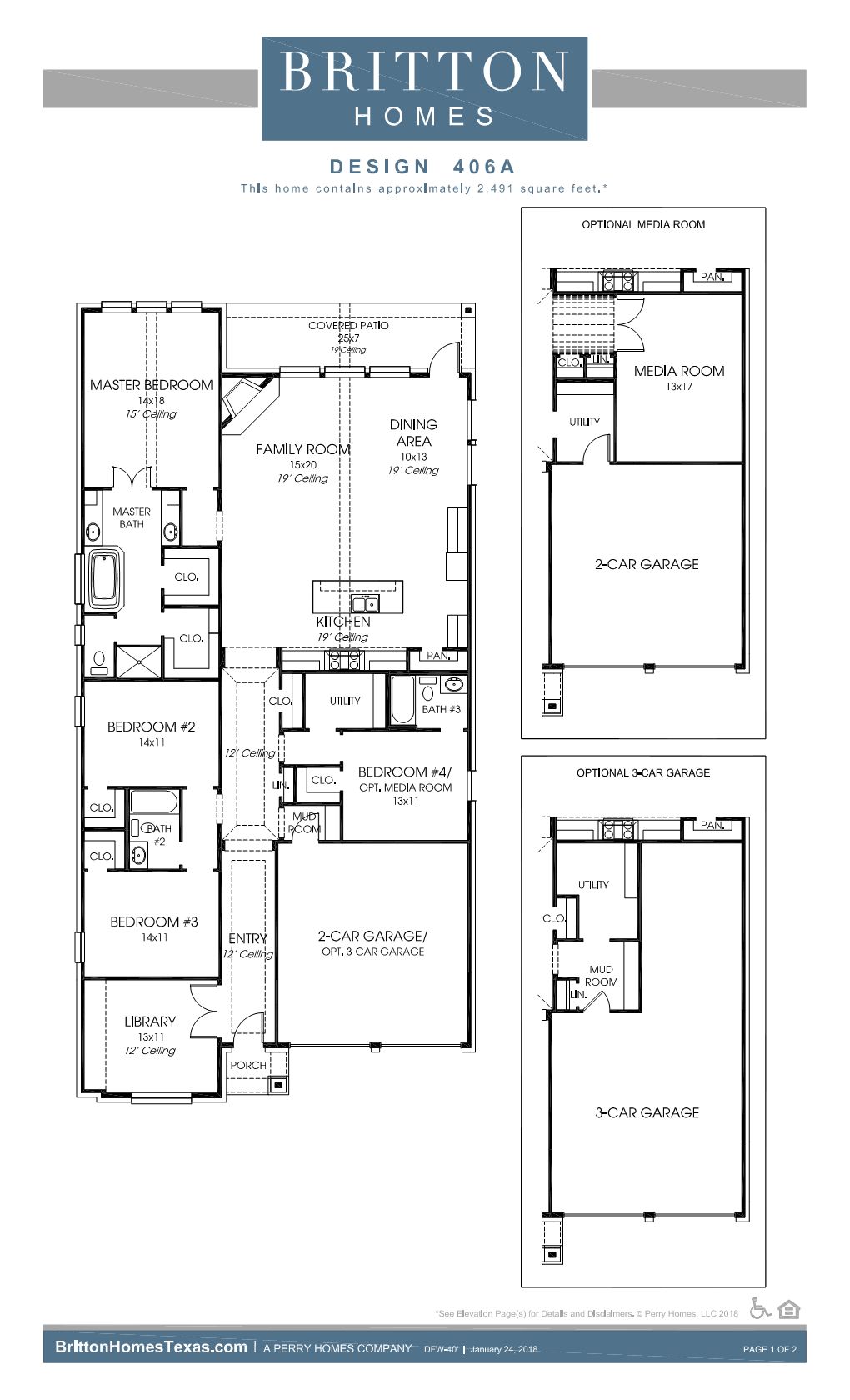Related Properties in This Community
| Name | Specs | Price |
|---|---|---|
 442A Plan
442A Plan
|
4 BR | 3.5 BA | 3 GR | 3,500 SQ FT | $656,900 |
 436A Plan
436A Plan
|
4 BR | 4.5 BA | 2 GR | 3,500 SQ FT | $642,900 |
 435A Plan
435A Plan
|
4 BR | 4.5 BA | 3 GR | 3,499 SQ FT | $648,900 |
 434A Plan
434A Plan
|
4 BR | 3.5 BA | 3 GR | 3,370 SQ FT | $645,900 |
 431A Plan
431A Plan
|
4 BR | 3.5 BA | 2 GR | 3,378 SQ FT | $614,900 |
 428A Plan
428A Plan
|
4 BR | 3.5 BA | 2 GR | 3,219 SQ FT | $619,900 |
 427A Plan
427A Plan
|
3 BR | 3 BA | 3 GR | 3,005 SQ FT | $618,900 |
 418A Plan
418A Plan
|
4 BR | 3 BA | 2 GR | 2,502 SQ FT | $554,900 |
 414A Plan
414A Plan
|
4 BR | 3 BA | 2 GR | 2,479 SQ FT | $568,900 |
 411A Plan
411A Plan
|
4 BR | 3 BA | 3 GR | 2,530 SQ FT | $580,900 |
 410A Plan
410A Plan
|
4 BR | 3 BA | 2 GR | 2,536 SQ FT | $561,900 |
 405A Plan
405A Plan
|
4 BR | 3 BA | 3 GR | 2,476 SQ FT | $574,900 |
 404A Plan
404A Plan
|
4 BR | 3 BA | 2 GR | 2,467 SQ FT | $561,900 |
| Name | Specs | Price |
406A Plan
Price from: $570,900Please call us for updated information!
YOU'VE GOT QUESTIONS?
REWOW () CAN HELP
406A Plan Info
Entry and extended entry with 12-foot ceilings. Home office with French doors. Guest suite with a walk-in closet and full bath. Kitchen features an island with built in seating space. Family room with a corner cast stone fireplace and large windows. Dining area leads to the covered backyard patio. Primary bedroom features a wall of windows. Double doors lead to primary bath with dual vanities, garden tub, a separate glass-enclosed shower and two large walk-in closets. Two-car garage.
Ready to Build
Build the home of your dreams with the 406A plan by selecting your favorite options. For the best selection, pick your lot in Castle Hills 50' today!
Community Info
Castle Hills is a sustainable development born of the idea that communities should nurture one's spirit. By providing an environment for living, playing, working, shopping and dining, Castle Hills strives to reinvent how people commune, connect, engage and inspire. Conveniently located in the heart of the Dallas-Fort Worth metroplex in Lewisville, Texas we invite you to build your home base in Castle Hills. More Info About Castle Hills 50'
Britton Homes embodies character and quality in every detail. Our homes exude versatility. We offer designs to fit every lifestyle in the most desirable communities in the Dallas Metro area. As a part of the Perry Homes family, Britton Homes is backed by a 50-year sterling reputation of unsurpassed quality in the home building industry. Our exceptional customer service, distinctive architecture, crafted superior design options and construction precision are unmatched. Britton Homes will meet and exceed your expectations. We are dedicated to providing an exceptional customer experience before, during and after you move into your new home. Live well, thrive and grow in your new, distinctly different Britton Home.
Amenities
Area Schools
- Lewisville ISD
to connect with the builder right now!


