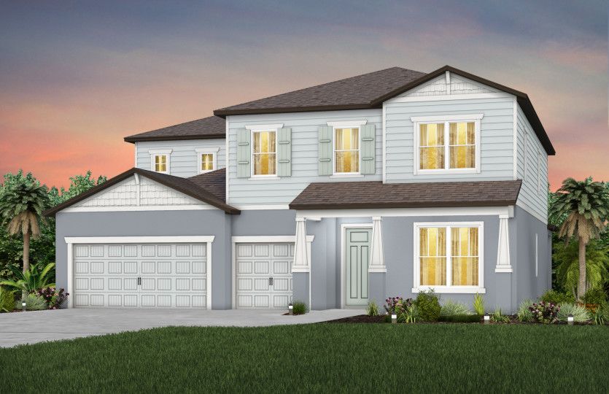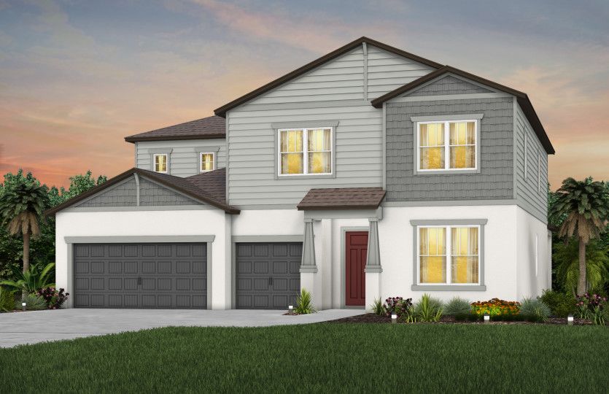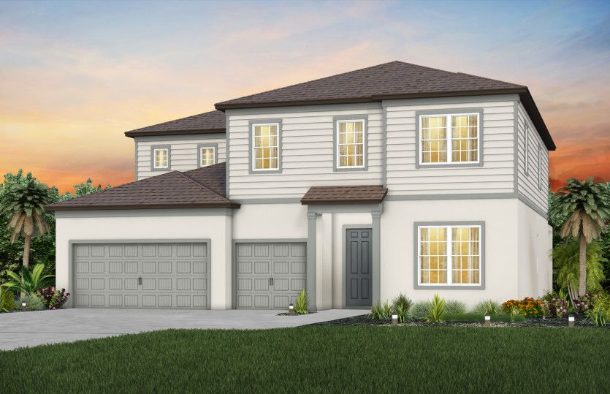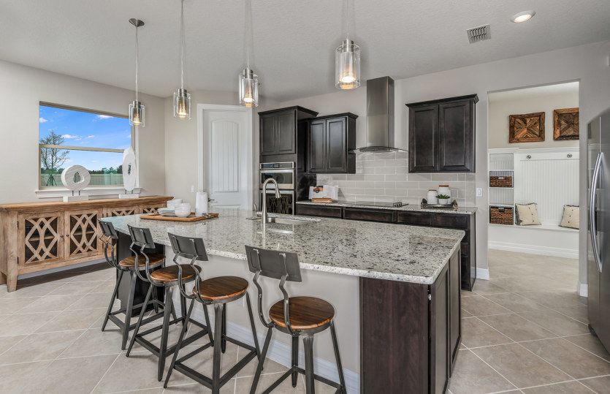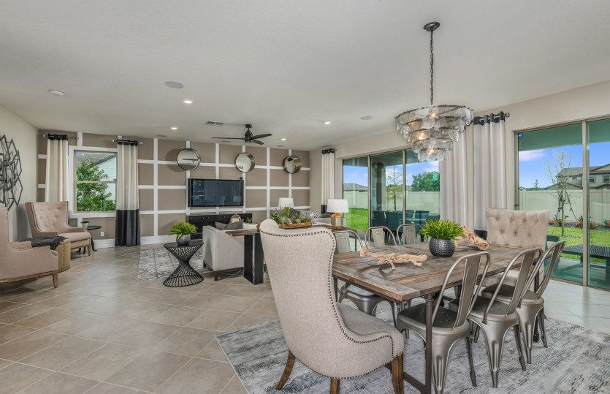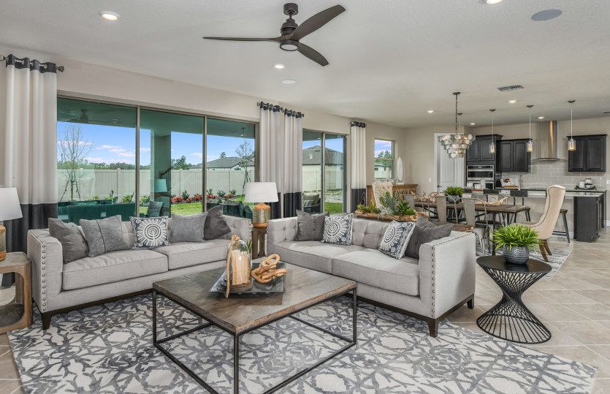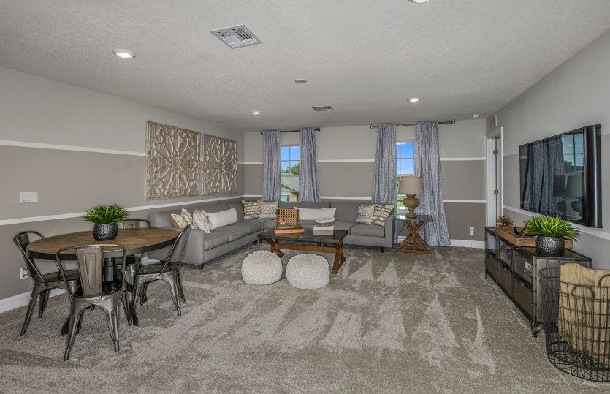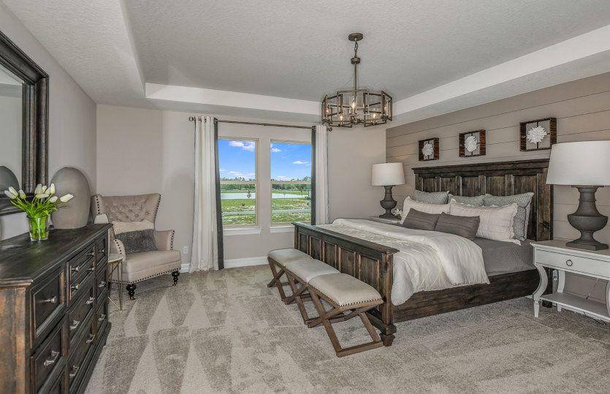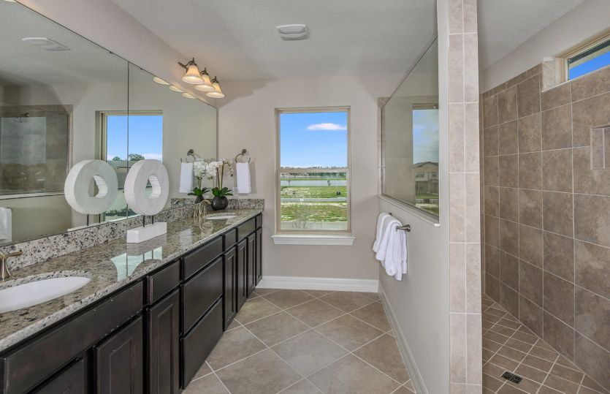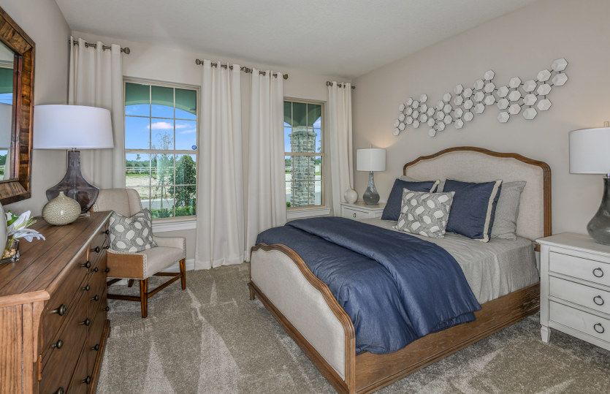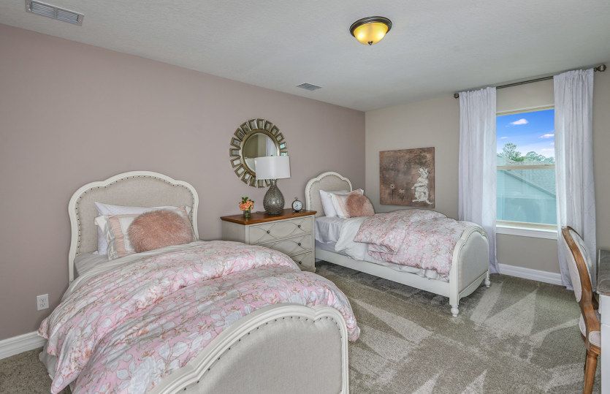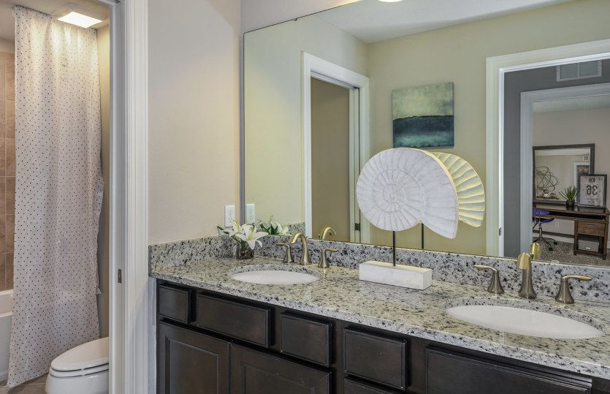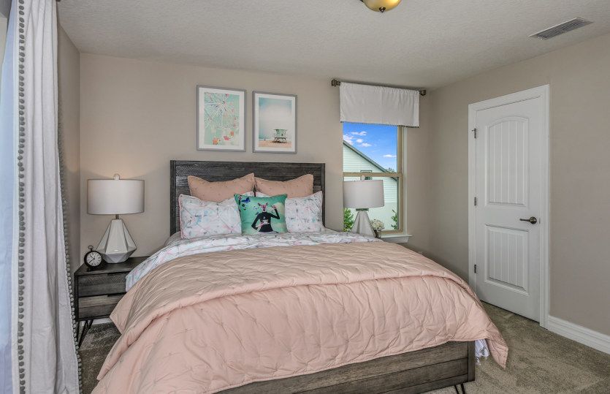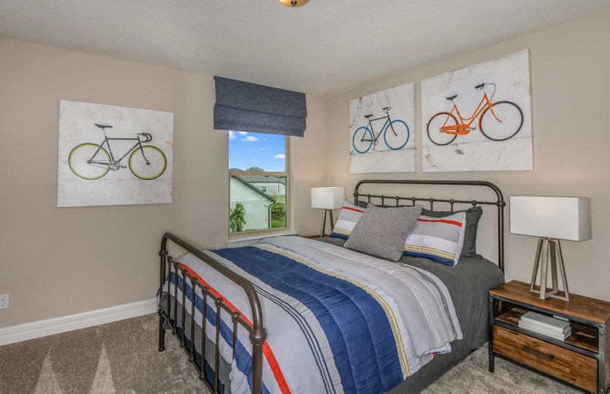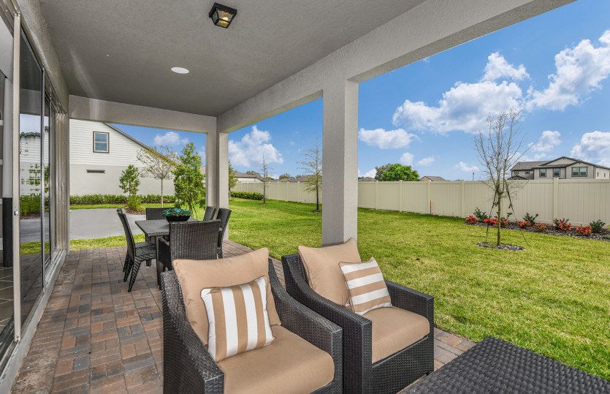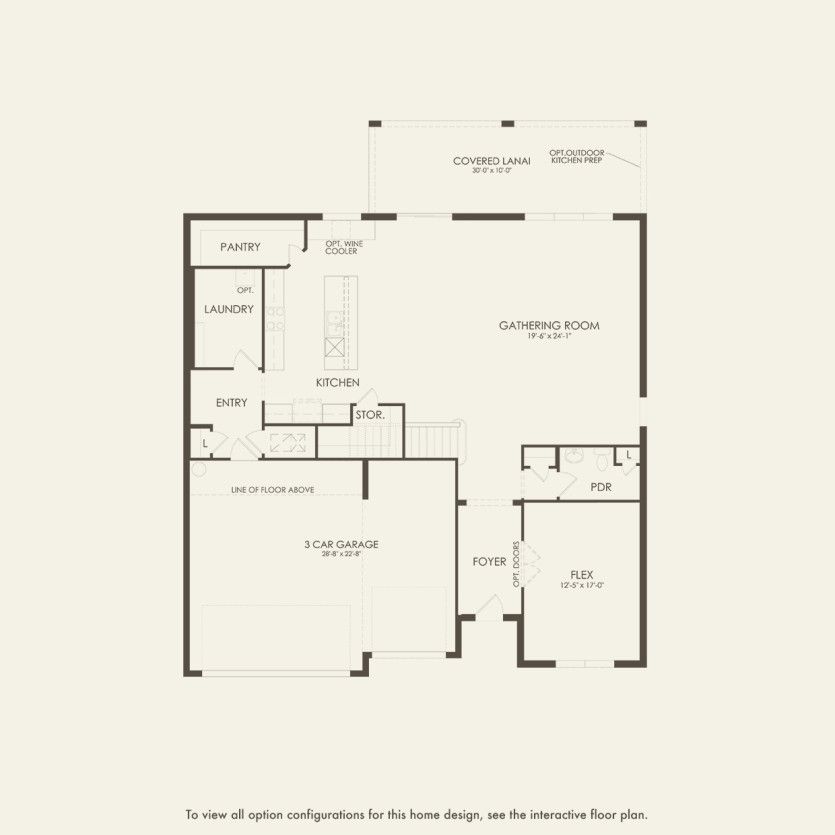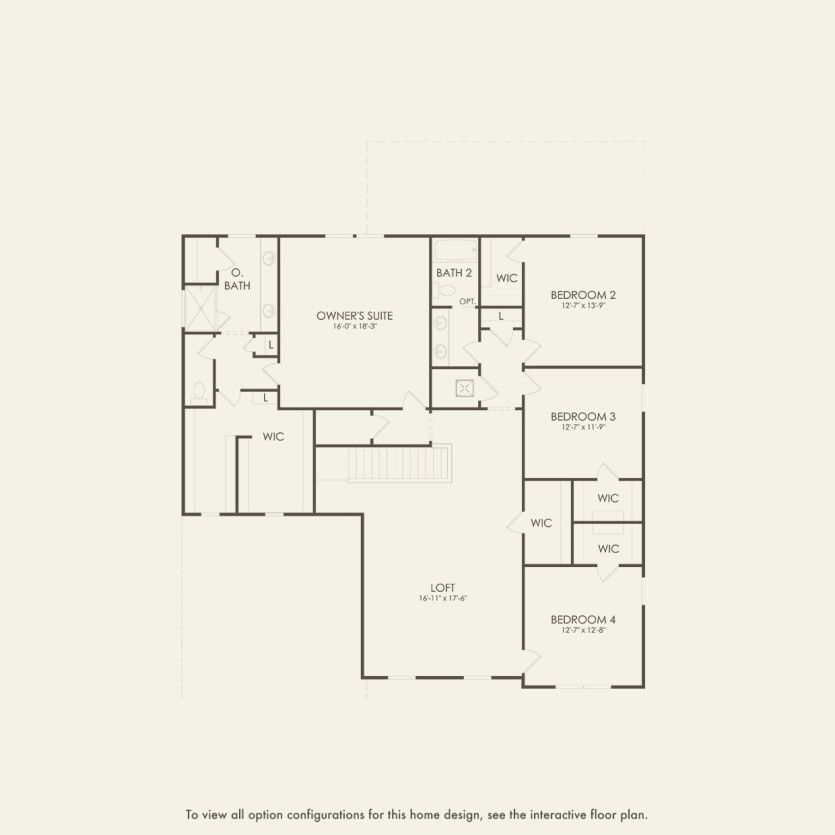Related Properties in This Community
| Name | Specs | Price |
|---|---|---|
 Yorkshire Plan
Yorkshire Plan
|
5 BR | 3.5 BA | 3 GR | 3,416 SQ FT | $546,990 |
 Whitestone Plan
Whitestone Plan
|
4 BR | 2.5 BA | 2 GR | 2,894 SQ FT | $456,990 |
 Tower Plan
Tower Plan
|
4 BR | 2.5 BA | 2 GR | 2,386 SQ FT | $429,990 |
 Sonoma II Plan
Sonoma II Plan
|
5 BR | 3 BA | 3 GR | 3,531 SQ FT | $460,990 |
 Santina II Plan
Santina II Plan
|
5 BR | 3 BA | 3 GR | 3,292 SQ FT | $471,990 |
 Santa Monica Plan
Santa Monica Plan
|
4 BR | 3.5 BA | 2 GR | 2,835 SQ FT | $428,990 |
 Roseland Plan
Roseland Plan
|
4 BR | 3.5 BA | 3 GR | 4,272 SQ FT | $610,990 |
 Newport II Plan
Newport II Plan
|
4 BR | 2 BA | 2 GR | 2,109 SQ FT | $382,990 |
 Newport II Bonus Plan
Newport II Bonus Plan
|
3 BR | 3 BA | 2 GR | 2,988 SQ FT | $431,990 |
 Mystique Plan
Mystique Plan
|
2 BR | 2 BA | 2 GR | 1,889 SQ FT | $411,990 |
 Mystique Grand Plan
Mystique Grand Plan
|
3 BR | 3 BA | 2 GR | 2,870 SQ FT | $485,990 |
 Highgate Plan
Highgate Plan
|
4 BR | 2 BA | 2 GR | 1,850 SQ FT | $402,990 |
 Hartford II Plan
Hartford II Plan
|
3 BR | 2 BA | 2 GR | 1,758 SQ FT | $371,990 |
 Easley Plan
Easley Plan
|
3 BR | 2.5 BA | 2 GR | 2,684 SQ FT | $504,990 |
 Easley Grand Plan
Easley Grand Plan
|
5 BR | 3.5 BA | 3 GR | 4,193 SQ FT | $599,990 |
 Coronado II Plan
Coronado II Plan
|
5 BR | 3 BA | 2 GR | 3,316 SQ FT | $445,990 |
 Corina II Plan
Corina II Plan
|
4 BR | 3 BA | 3 GR | 2,313 SQ FT | $403,990 |
 Corina II Bonus Plan
Corina II Bonus Plan
|
4 BR | 4 BA | 3 GR | 3,155 SQ FT | $462,990 |
 Ashby Plan
Ashby Plan
|
3 BR | 2.5 BA | 3 GR | 2,298 SQ FT | $483,990 |
 Ashby Grand Plan
Ashby Grand Plan
|
4 BR | 3.5 BA | 3 GR | 3,301 SQ FT | $563,990 |
 12915 Brookside Moss Dr (Mystique)
12915 Brookside Moss Dr (Mystique)
|
3 BR | 2 BA | 2 GR | 2,207 SQ FT | $511,630 |
 12022 Orchid Ash Street (Sonoma II)
12022 Orchid Ash Street (Sonoma II)
|
5 BR | 5 BA | 3 GR | 3,761 SQ FT | Price Not Available |
| Name | Specs | Price |
Oakhurst Plan
Price from: $571,990Please call us for updated information!
YOU'VE GOT QUESTIONS?
REWOW () CAN HELP
Oakhurst Plan Info
The Oakhurst home design offers space and convenience to make your life easier. The kitchen with oversized pantry opens to the spacious gathering room, covered lanai and a flex room off the foyer. The upstairs features 4 bedrooms, including an Owner's Suite with an extensive walk-in closet and sizeable loft. You'll also enjoy storage under the stairs, a laundry room and 3 car garage.
Ready to Build
Build the home of your dreams with the Oakhurst plan by selecting your favorite options. For the best selection, pick your lot in Cedarbrook today!
Community Info
Ideally located in Riverview, Cedarbrook is minutes from HWY 301 & I-75, for smooth commutes to anywhere in Tampa. Plus, enjoy all the Greater Brandon conveniences. Featuring homes with 2-3 car garages, our innovated floor plans offer versatile living space. Whether its work & school from home space or more storage & entertaining space, we have designs to make your life better, happier & easier. More Info About Cedarbrook
At Pulte Homes, we continually talk with prospective homeowners about how they live and allow those ideas to inspire us to design and build homes tailored to the way you live your life. It means smarter living space and rooms you’ll use all the time – not just once a year. We also believe that a better way to build a home is to build it together. Our rigorous construction methods are designed to ensure that your home will be built right. And it’s all backed by the Pulte Homes Protection Plan— a warranty that is among the best in the industry. Pulte Homes is a national brand of PulteGroup, Inc. (NYSE: PHM).
Amenities
Schools Near Cedarbrook
- Hillsborough Co PSD
- Summerfield Elementary School
- Barrington Middle School
- East Bay High School
Actual schools may vary. Contact the builder for more information.
