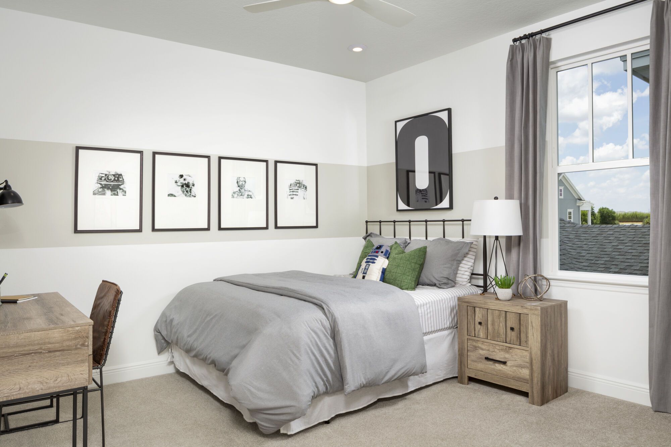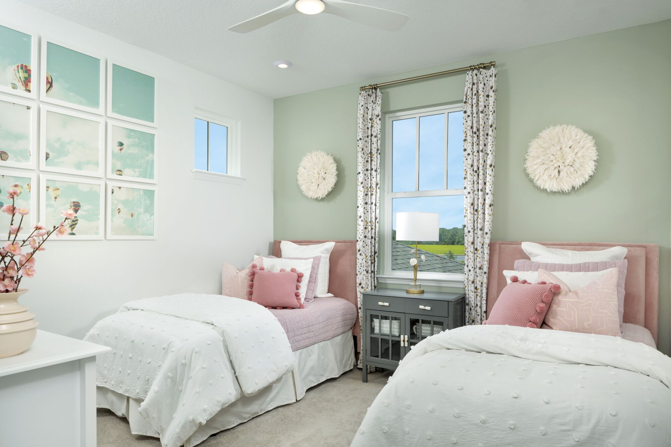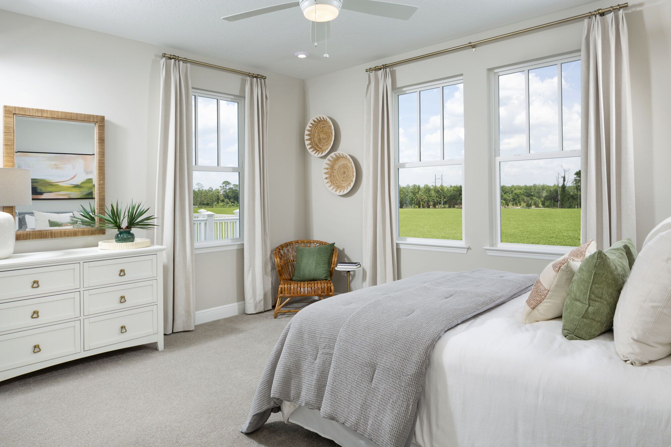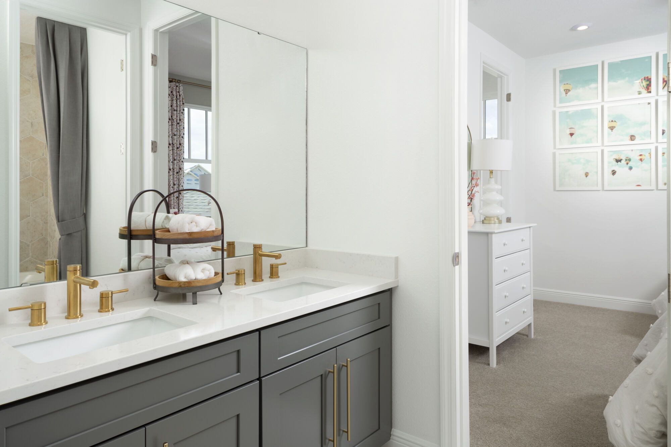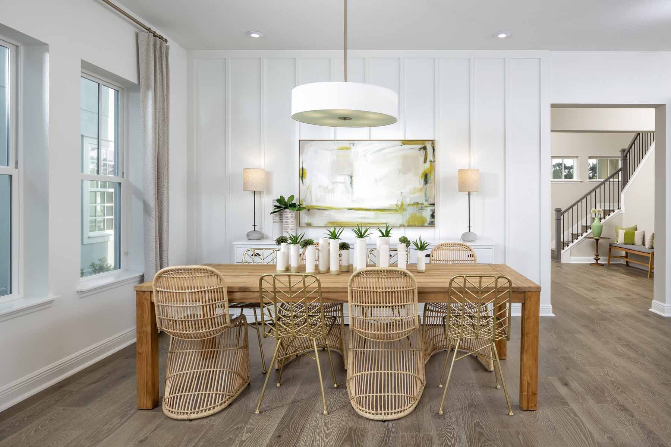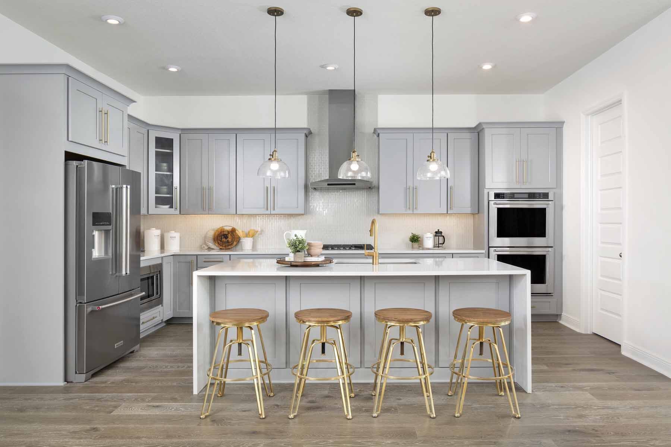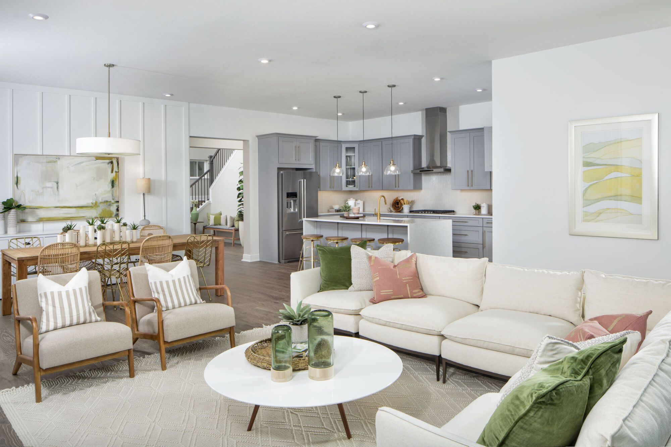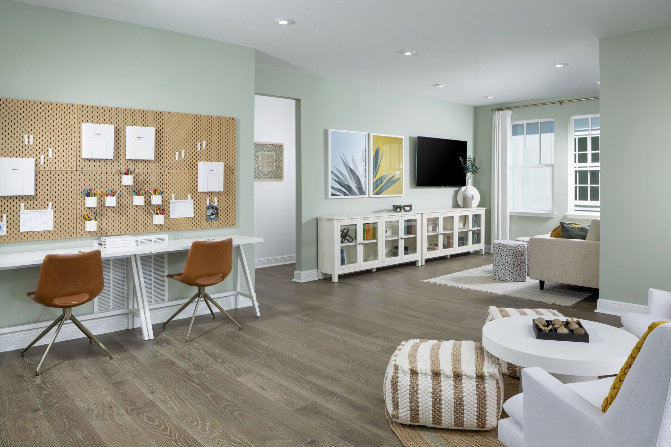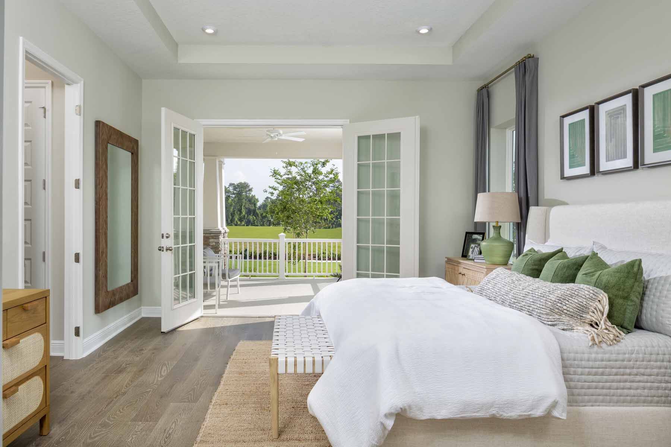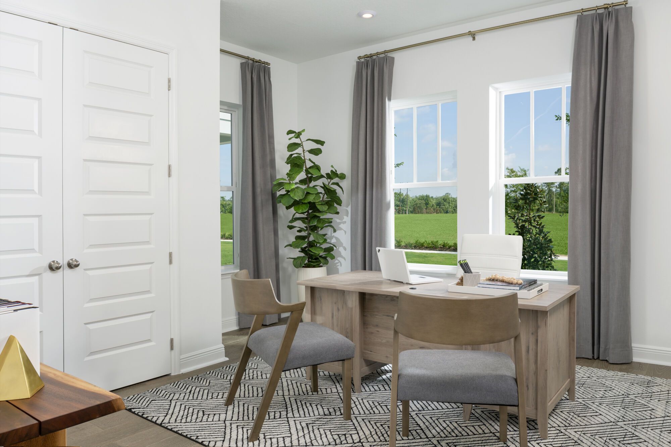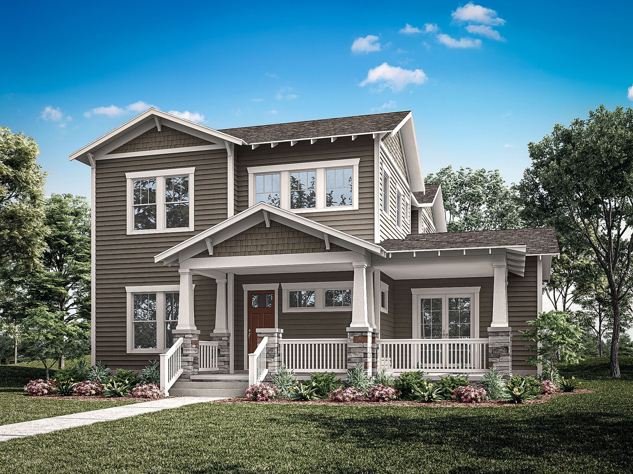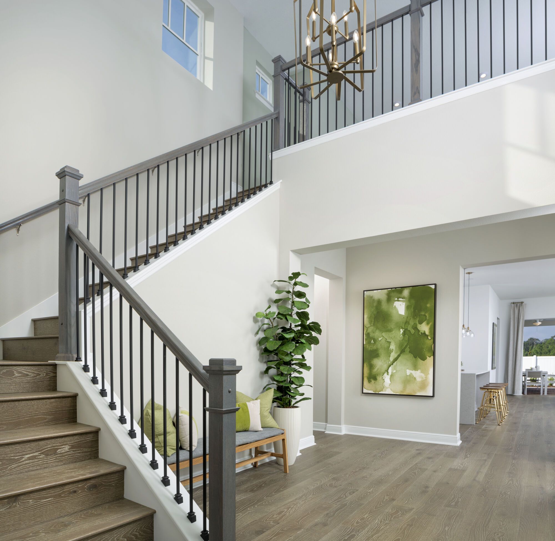Related Properties in This Community
| Name | Specs | Price |
|---|---|---|
 Mackinac
Mackinac
|
$829,990 | |
 Shackleford
Shackleford
|
$1,409,990 | |
 Sanibel
Sanibel
|
$1,424,990 | |
 Santa Rosa
Santa Rosa
|
$1,249,990 | |
 Hilton Head
Hilton Head
|
$1,015,932 | |
 Hatteras
Hatteras
|
$790,031 | |
 Anastasia
Anastasia
|
$714,809 | |
 Aleutian
Aleutian
|
$579,990 | |
 Marathon
Marathon
|
$929,990 | |
 Marco
Marco
|
$1,201,564 | |
 Hart
Hart
|
$679,990 | |
 Heron
Heron
|
$939,444 | |
 Hayden
Hayden
|
$898,783 | |
 Anna Maria
Anna Maria
|
$679,990 | |
 Amelia
Amelia
|
$663,727 | |
 Sycamore
Sycamore
|
$1,750,297 | |
 Heron Plan
Heron Plan
|
4 BR | 2.5 BA | 2 GR | 2,409 SQ FT | $671,990 |
 Hayden Plan
Hayden Plan
|
4 BR | 2.5 BA | 2 GR | 2,274 SQ FT | $659,990 |
 Hatteras Plan
Hatteras Plan
|
3 BR | 2.5 BA | 2 GR | 1,945 SQ FT | $615,990 |
 Hart Plan
Hart Plan
|
3 BR | 2 BA | 2 GR | 1,662 SQ FT | $592,490 |
 Anastasia Plan
Anastasia Plan
|
3 BR | 2.5 BA | 2 GR | 1,775 SQ FT | $502,490 |
 Amelia Plan
Amelia Plan
|
3 BR | 2.5 BA | 2 GR | 1,638 SQ FT | $470,990 |
 7544 Estuary Lake Loop (Marathon)
7544 Estuary Lake Loop (Marathon)
|
4 BR | 2.5 BA | 2 GR | 2,828 SQ FT | $892,980 |
 7426 Barrier Cove Way (Heron)
7426 Barrier Cove Way (Heron)
|
4 BR | 2.5 BA | 2 GR | 2,437 SQ FT | $766,778 |
 2200 Celebration Blvd (Anastasia)
2200 Celebration Blvd (Anastasia)
|
3 BR | 2.5 BA | 2 GR | 1,775 SQ FT | $580,206 |
 Merritt Plan
Merritt Plan
|
4 BR | 2.5 BA | 2 GR | 3,208 SQ FT | $809,990 |
 Marco Plan
Marco Plan
|
4 BR | 2.5 BA | 2 GR | 3,106 SQ FT | $760,990 |
 Marathon Plan
Marathon Plan
|
4 BR | 2.5 BA | 2 GR | 2,828 SQ FT | $734,990 |
 Mackinac Plan
Mackinac Plan
|
3 BR | 2 BA | 2 GR | 2,147 SQ FT | $666,990 |
 Hilton Head Plan
Hilton Head Plan
|
4 BR | 2.5 BA | 2 GR | 2,597 SQ FT | $712,490 |
 Anna Maria Plan
Anna Maria Plan
|
3 BR | 2.5 BA | 2 GR | 1,845 SQ FT | $567,990 |
 Aleutian Plan
Aleutian Plan
|
3 BR | 2.5 BA | 2 GR | 1,613 SQ FT | $443,990 |
 7317 Tidepool Place (Hayden)
7317 Tidepool Place (Hayden)
|
4 BR | 2.5 BA | 2 GR | | $617,352 |
 2117 Celebration Blvd (Anastasia)
2117 Celebration Blvd (Anastasia)
|
3 BR | 2.5 BA | 2 GR | | $454,403 |
 2109 Celebration Blvd (Amelia)
2109 Celebration Blvd (Amelia)
|
3 BR | 2.5 BA | 2 GR | | $431,092 |
 2105 Celebration Blvd (Anastasia)
2105 Celebration Blvd (Anastasia)
|
3 BR | 2.5 BA | 2 GR | | $451,200 |
 2081 Celebration Blvd (Hatteras)
2081 Celebration Blvd (Hatteras)
|
3 BR | 2.5 BA | 2 GR | | $561,565 |
 2077 Celebration Blvd (Heron)
2077 Celebration Blvd (Heron)
|
4 BR | 2.5 BA | 2 GR | | $623,213 |
 2061 Celebration Blvd (Hart)
2061 Celebration Blvd (Hart)
|
3 BR | 2.5 BA | 2 GR | | $548,997 |
 2053 Celebration Blvd (Hayden)
2053 Celebration Blvd (Hayden)
|
4 BR | 2.5 BA | 2 GR | | $651,690 |
| Name | Specs | Price |
Merritt
Price from: $1,029,990
YOU'VE GOT QUESTIONS?
REWOW () CAN HELP
Home Info of Merritt
The Merritt floorplan is a generously sized, thoughtfully designed, 2-story home with 4 bedrooms, 3.5 bathrooms, and a 2-car garage. The focal point of this home is the generous kitchen with a large island, breakfast bar, walk-in pantry, and stainless-steel appliances. The kitchen opens to the casual dining area and Great Room, leading to the large, covered lanai with optional extended lanai. The private first floor owners suite features a spacious bathroom with a 2-sink vanity, large walk-in closet.
Home Highlights for Merritt
Information last updated on August 21, 2025
- Price from: $1,029,990
- 3209 Square Feet
- Status: Plan
- 4 Bedrooms
- 2 Garages
- Zip: 34747
- 3.5 Bathrooms
- 2 Stories
Plan Amenities included
- Primary Bedroom Downstairs
Community Info
Originally developed in 1996 with a vision to create a residential community unlike any other, the now-iconic community of Celebration has successfully combined education, health, technology, and architecture into a destination with a strong sense of self. Utilizing the expertise of world-renowned architects and social planners, Celebration pioneered the live, work, play concept often referred to as New Urbanism. This approach aims to keep residents close to recreation, entertainment and commerce while providing community-centric, walkable areas with a connected and friendly small-town feel. From stunning streetscapes and welcoming front porches to premium recreation centers and community events throughout the year, social and wellness opportunities are abundant for families, friends and neighbors alike. If you're exploring more options nearby, discover?townhomes and single-family homes in Orlando—offering signature Mattamy design in dynamic Central Florida communities.
Actual schools may vary. Contact the builder for more information.
Amenities
-
Health & Fitness
- Pool
- Trails
- Extreme Wellness
- Celebration Athletic & Recreation Complex
- Celebration Lakeside Park
-
Community Services
- Playground
- Park
- Community Center
- Celebration Florida Service Areas
-
Local Area Amenities
- Celebration Parks and Recreation
-
Educational
- Osceola School District
- Celebration K-8
- Celebration High School
-
Social Activities
- Celebration Events
Area Schools
-
Osceola County School District
- Celebration School
- Island Village Elementary
- Celebration High School
Actual schools may vary. Contact the builder for more information.
Testimonials
"Everyone at Mattamy Homes has been great to work with. All have been helpful and very patient with us through the various stages of our purchase. To all at Mattamy...THANK YOU."
Dain A.
3/7/2022
