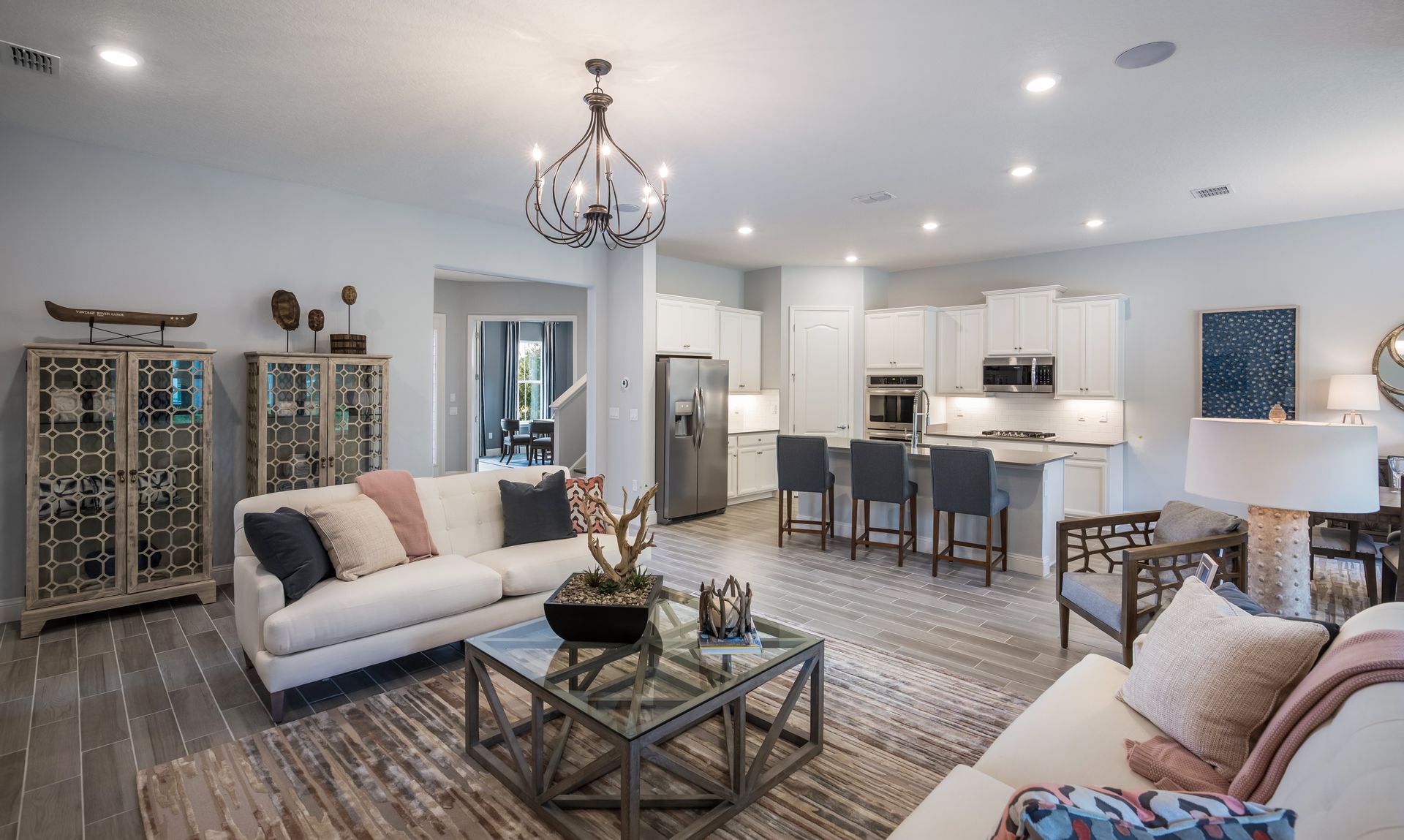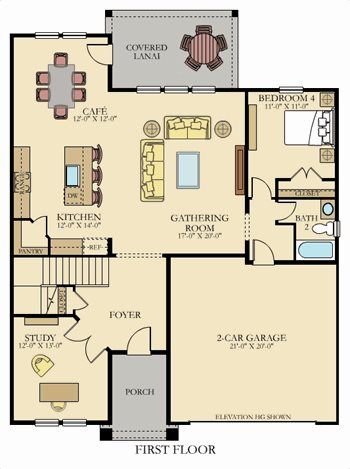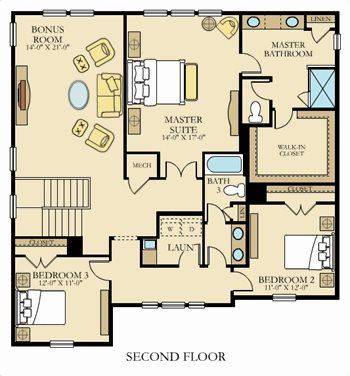Related Properties in This Community
| Name | Specs | Price |
|---|---|---|
 TIVOLI Plan
TIVOLI Plan
|
4 BR | 3 BA | 3 GR | 2,267 SQ FT | $384,990 |
 STRATFORD Plan
STRATFORD Plan
|
4 BR | 3 BA | 3 GR | 2,617 SQ FT | $414,990 |
 PATRIOT Plan
PATRIOT Plan
|
4 BR | 3.5 BA | 3 GR | 3,004 SQ FT | $424,990 |
 MILLENNIAL Plan
MILLENNIAL Plan
|
4 BR | 4 BA | 3 GR | 2,874 SQ FT | $424,990 |
 LEEWARD Plan
LEEWARD Plan
|
4 BR | 3 BA | 2 GR | 2,957 SQ FT | $434,990 |
 KENSINGTON Plan
KENSINGTON Plan
|
4 BR | 2.5 BA | 2 GR | 2,742 SQ FT | $417,990 |
 BARTON Plan
BARTON Plan
|
4 BR | 3 BA | 2 GR | 2,404 SQ FT | $394,990 |
 76 Calliel Way (STRATFORD)
76 Calliel Way (STRATFORD)
|
4 BR | 3 BA | 3 GR | 2,617 SQ FT | $429,980 |
| Name | Specs | Price |
LEEWARD
YOU'VE GOT QUESTIONS?
REWOW () CAN HELP
Home Info of LEEWARD
With almost 3,000 square feet and two stories, the Leeward from the Royal Collection gives you 4 bedrooms, 3 bathrooms and a 2 car garage for your family to call home! Everything's Included features give you exactly what you need in a new home! Stainless steel kitchen appliances from Frigidaire, a large island and quartz countertops give you a spacious designer kitchen, and faux wood blinds and wood inspired tile give you style without sacrificing substance! A comfortable screened in lanai in the back gives you a peaceful place to relax. The Leeward is a Wi-Fi Certified Smart Home Design? floorplan. All Lennar homes come with a one year home warranty, pre-wired security system, dedicated customer service program and 24-hour emergency service
Home Highlights for LEEWARD
Information last updated on November 03, 2020
- Price: $415,990
- 2957 Square Feet
- Status: Plan
- 4 Bedrooms
- 2 Garages
- Zip: 32259
- 3 Full Bathrooms
- 2 Stories
Plan Amenities included
- Master Bedroom Downstairs
Community Info
Lennar now offers Self-Guided Tours for the first time ever! To tour model homes on-site and on your own, all you need to do is provide a few key pieces of information and we will send you a unique code to access the models of your choice. Here at Celestina, you’ll live in an environment that brings neighbors together to create a true sense of community. Our unique home designs dedicate more square footage to the areas where families spend the majority of their time; these new designs incorporate the advancement in architecture desired for the progressive lifestyle of today’s homeowners. Thoughtfully designed homes on 68’ wide homesites are an easy walk from the incredible amenities center of this gated community in Northwest St. Johns County. Students are zoned for Durbin Creek Elementary, Fruit Cove Middle and Creekside High in St. Johns County. The Royal Collection of homes offers seven thoughtfully designed home designs ideal for Florida indoor/outdoor living. These homes feature first and second floor owner’s suite options with four bedrooms, three baths and two to three car garages.
Actual schools may vary. Contact the builder for more information.
Amenities
-
Health & Fitness
- Tennis
- Pool
- Trails
- Soccer
- Baptist Medical Center South:904-271-XXXX
- Memorial Emergency Center:904-230-XXXX
-
Community Services
- Play Ground
- Park
-
Educational
- SJC Public Library
-
Social Activities
- Club House
Area Schools
-
St Johns Co SD
- Durbin Creek Elementary School
- Fruit Cove Middle School
- Creekside High School
Actual schools may vary. Contact the builder for more information.
Utilities
-
Electric
- Jacksonville Electric Authority (JEA)
904-655-****
- Jacksonville Electric Authority (JEA)
-
Gas
- TECO GAS
-
Telephone
- AT&T
-
Water/wastewater
- Jacksonville Electric Authority (JEA)
904-655-****
- Jacksonville Electric Authority (JEA)
Fees and Rates
- HOA Fee: Contact the Builder





















