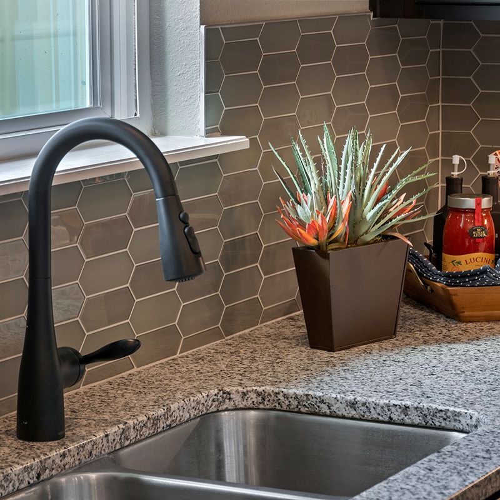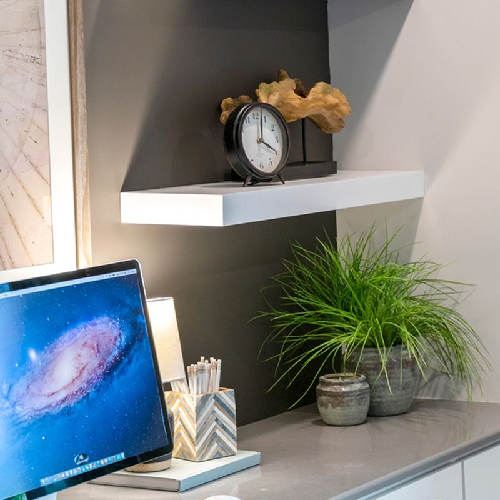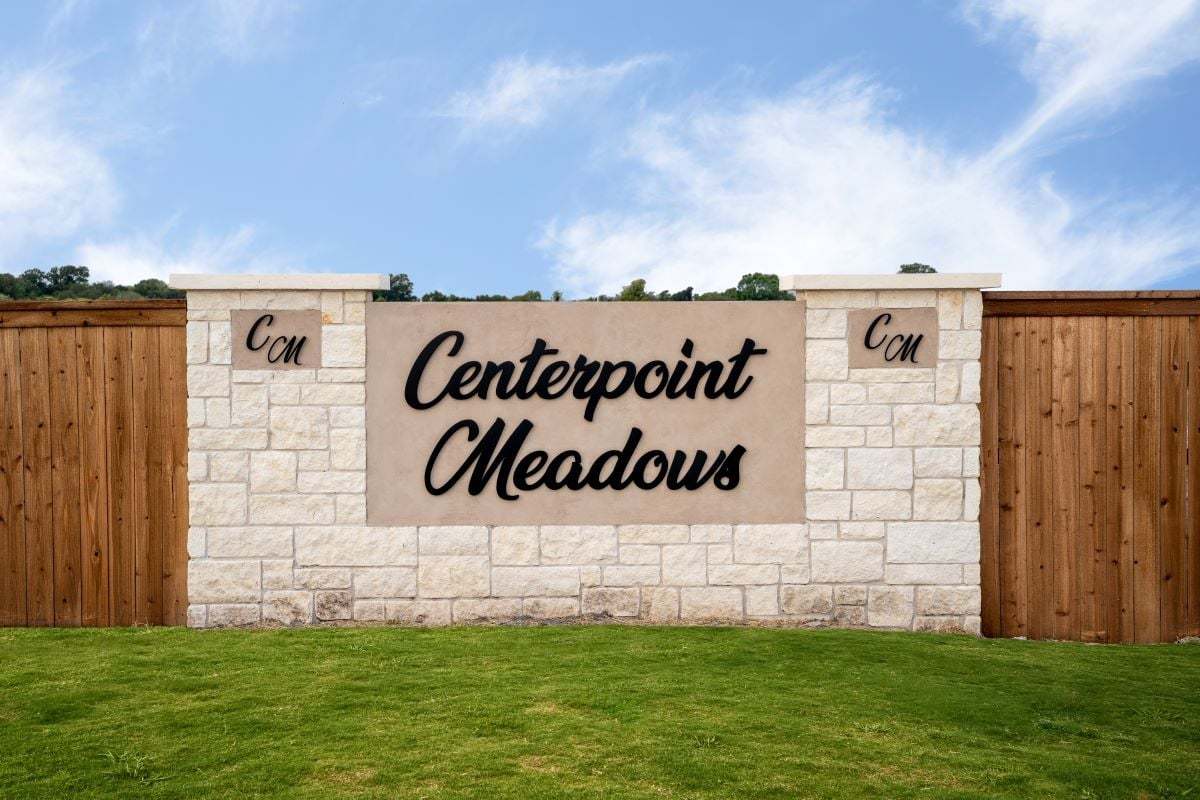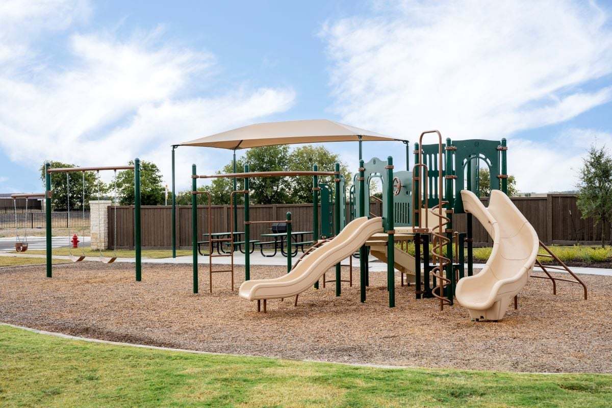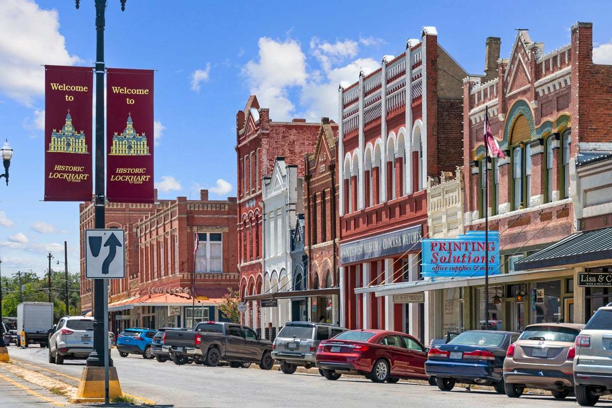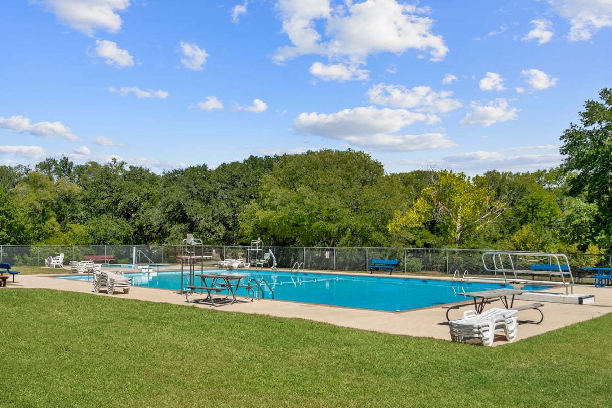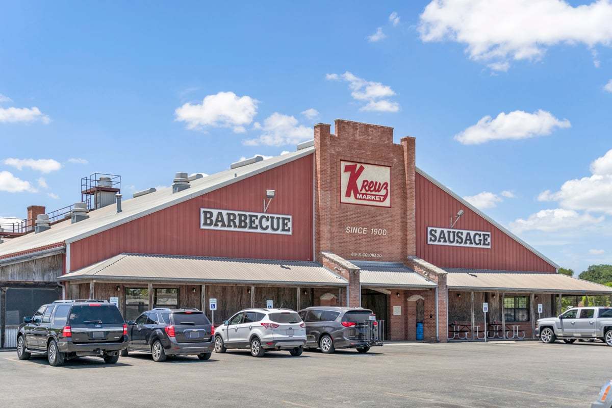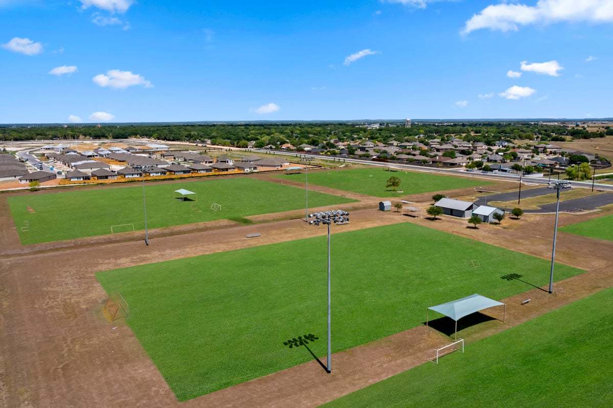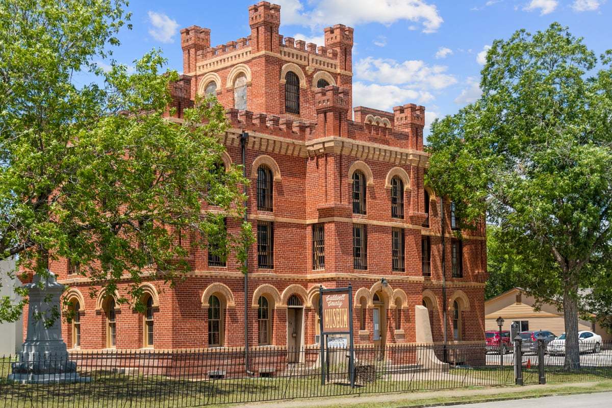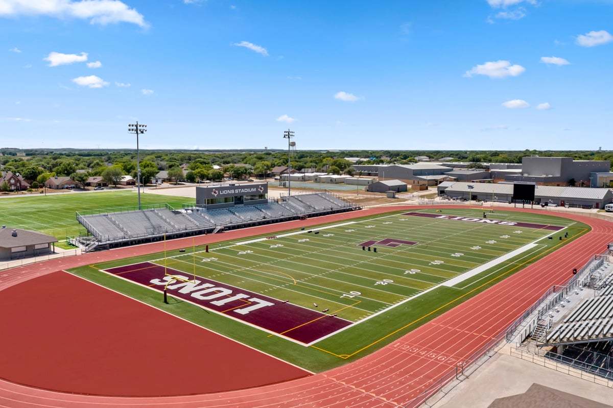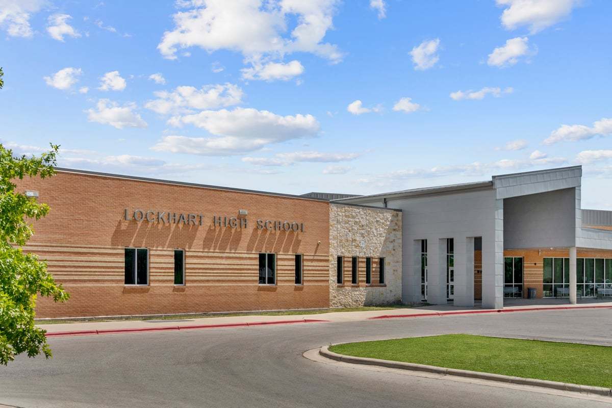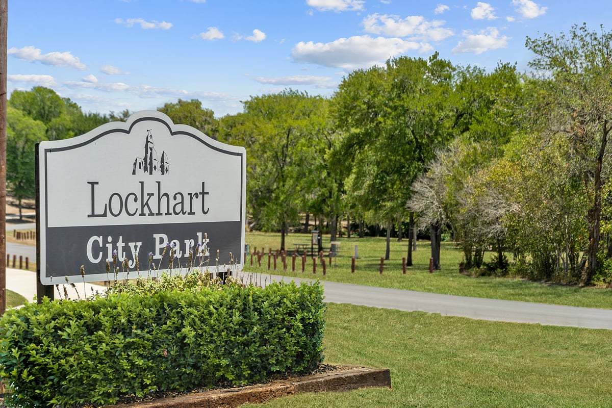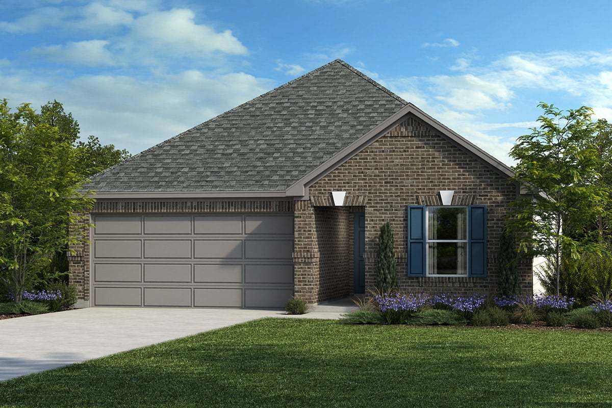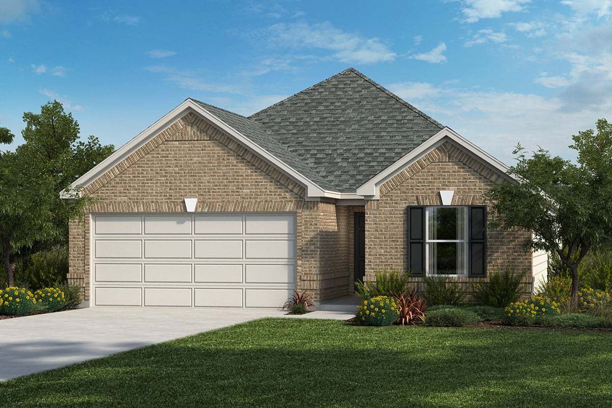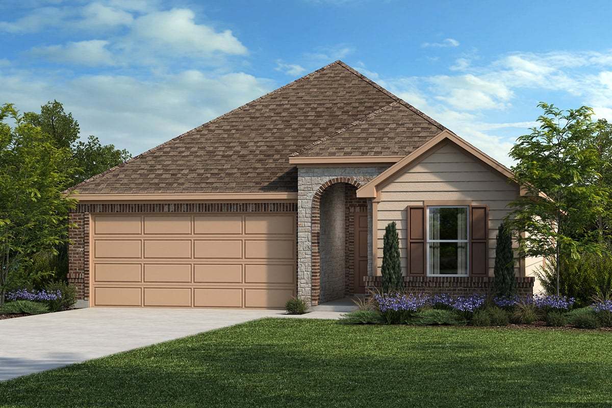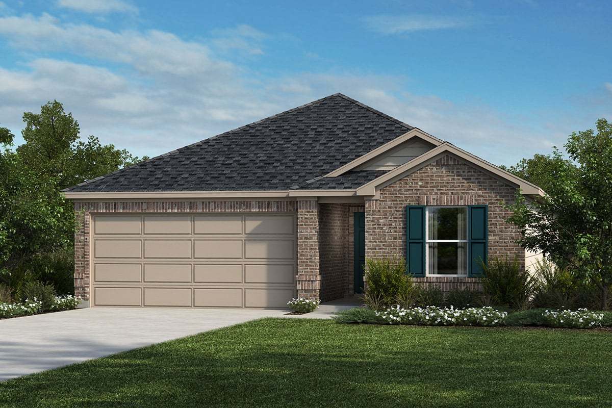Related Properties in This Community
| Name | Specs | Price |
|---|---|---|
 Plan 2411
Plan 2411
|
$318,995 | |
 Plan 2245
Plan 2245
|
$300,995 | |
 Plan 2070
Plan 2070
|
$295,995 | |
 Plan 2566
Plan 2566
|
$338,995 | |
 Plan 2509
Plan 2509
|
$318,995 | |
 Plan 2410
Plan 2410
|
$317,995 | |
 Plan 2153
Plan 2153
|
$344,370 | |
 Plan 1959
Plan 1959
|
$297,995 | |
 Plan 1891
Plan 1891
|
$288,995 | |
 Plan 1655 Modeled
Plan 1655 Modeled
|
$275,995 | |
 Plan 1477
Plan 1477
|
$259,995 | |
 Plan 1271
Plan 1271
|
$248,995 | |
| Name | Specs | Price |
Plan 1943
Price from: $297,995Please call us for updated information!
YOU'VE GOT QUESTIONS?
REWOW () CAN HELP
Home Info of Plan 1943
* Ceramic tile flooring at kitchen, baths, entry and laundry * Granite kitchen countertops * Smart thermostat * Stainless steel kitchen appliances * Kitchen breakfast bar * WaterSense labeled faucets * 9-ft. ceilings * Split-bedroom layout * Spacious great room * Gas range * Den * ENERGY STAR certified home * Playground * Near local schools * Convenient to downtown * Commuter-friendly location * Near popular restaurants * Outdoor recreation nearby
Home Highlights for Plan 1943
Information last updated on May 01, 2025
- Price: $297,995
- 1943 Square Feet
- Status: Plan
- 3 Bedrooms
- 2 Garages
- Zip: 78644
- 2 Bathrooms
- 1 Story
Living area included
- Living Room
Community Info
* Commuter friendly; easy access to Hwys. 130 and 183 * Minutes to shopping, dining and entertainment in downtown Lockhart * Close to four great barbecue restaurants in "The Barbecue Capital of Texas" * Near sports and outdoor recreation at Maple Street Park, Lockhart Soccer Complex and Lockhart State Park * Golf nearby at Lockhart State Park Golf Course * Zoned for Lockhart ISD schools * Playground * Near local schools * Convenient to downtown * Commuter-friendly location * Near popular restaurants * Outdoor recreation nearby
Actual schools may vary. Contact the builder for more information.
Amenities
-
Community Services
- Playground
- Park
Area Schools
-
Lockhart ISD
- Clear Fork Elementary School
- Lockhart Junior High School
- Lockhart High School
Actual schools may vary. Contact the builder for more information.
