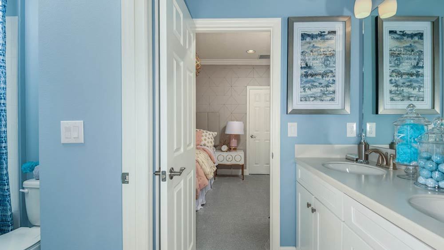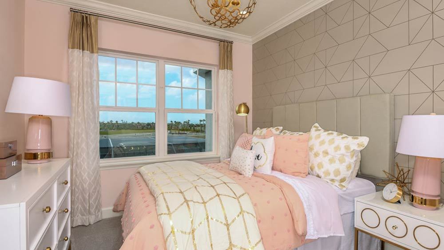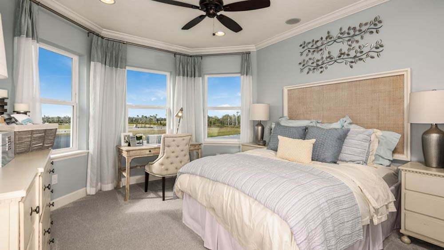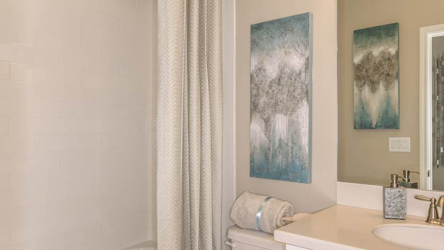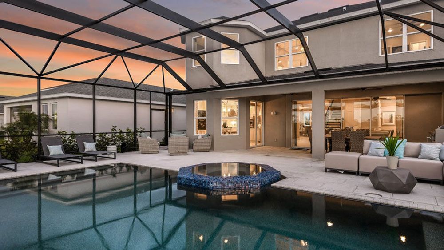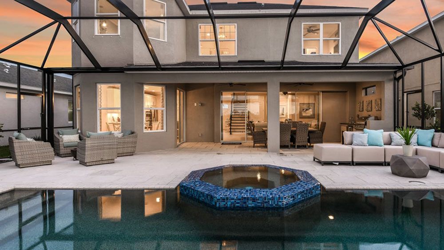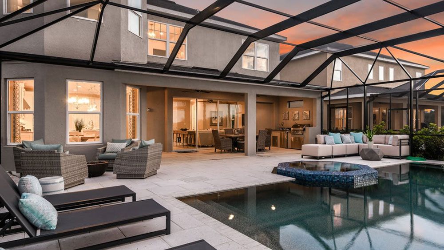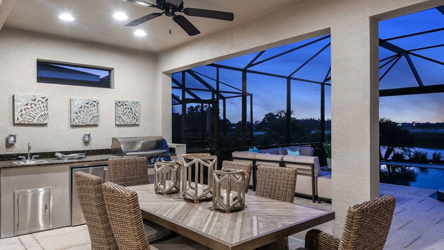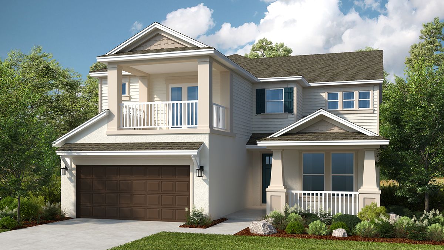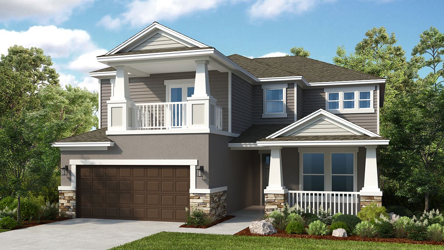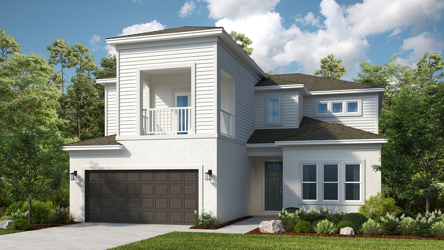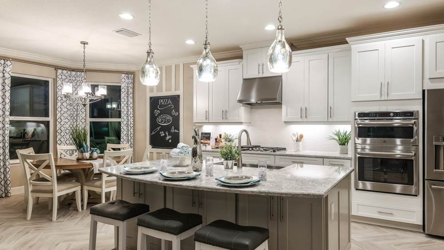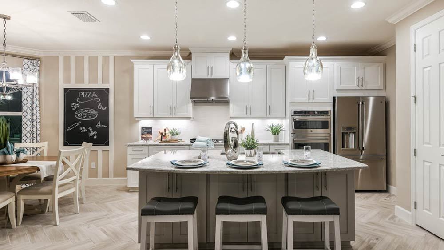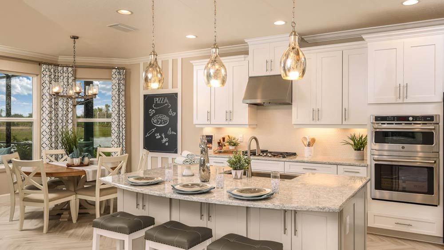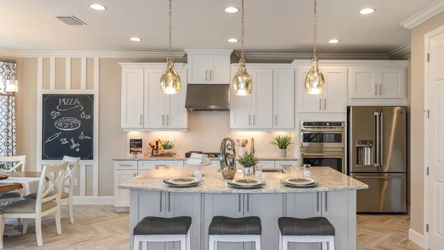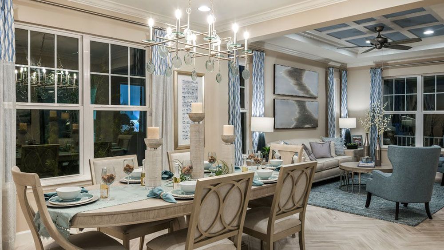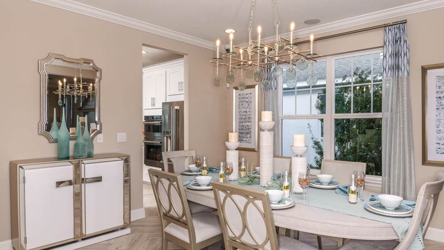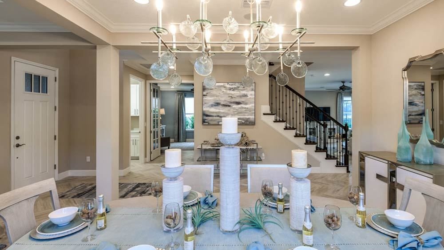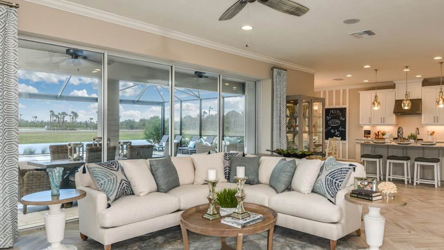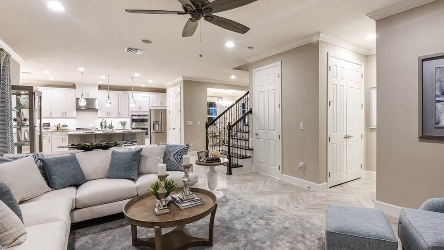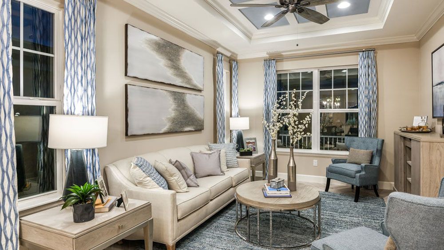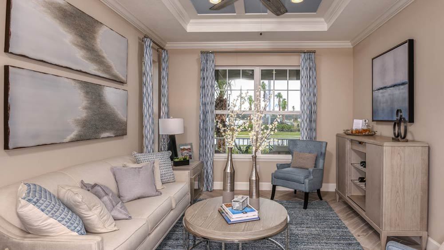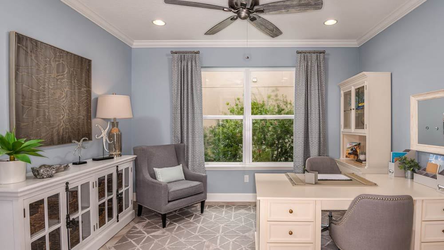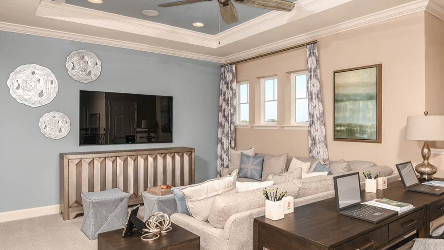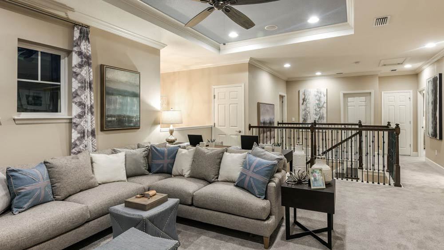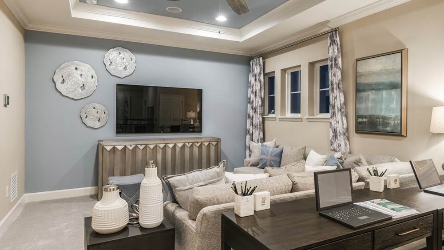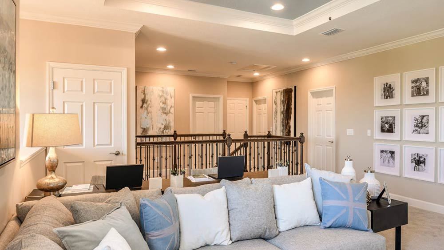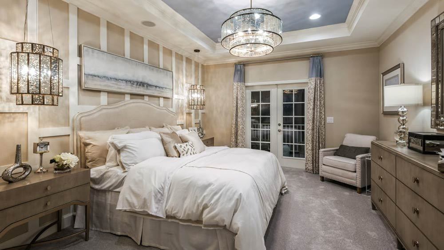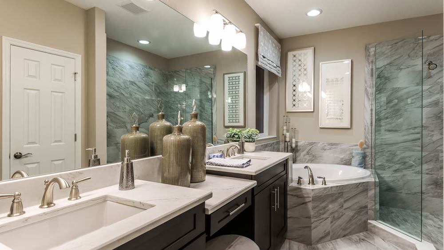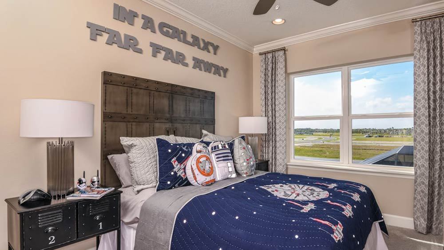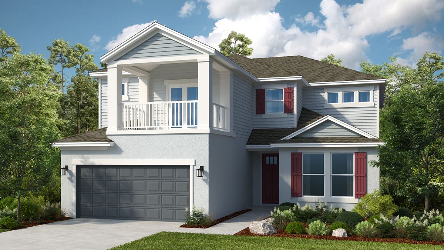Related Properties in This Community
| Name | Specs | Price |
|---|---|---|
 Saint Thomas
Saint Thomas
|
$447,499 | |
 Antigua
Antigua
|
$487,499 | |
 Bermuda
Bermuda
|
$592,064 | |
 Saint Vincent
Saint Vincent
|
$427,999 | |
 Bahama
Bahama
|
$581,934 | |
| Name | Specs | Price |
Barbados
Price from: $594,499
YOU'VE GOT QUESTIONS?
REWOW () CAN HELP
Home Info of Barbados
Like the Caribbean itself, the Barbados floor plan is laid back and sunny, and has everything you need for easy living. The 4-bedroom home feels open and spacious and includes options and upgrades to make it truly yours. When you enter the home you are greeted with an expansive layout culminating with a view of the inviting lanai. The first floor is almost entirely open and features the kitchen, great room, dining room, flex room and study. The designer kitchen's center island features a breakfast bar and looks out to the gathering room. A casual dining nook features a bay window with an optional slider for access to the lanai, which includes an optional outdoor kitchen. On the opposite side of the kitchen an entry lets you walk into the dining room, perfect for entertaining. Next to the dining room, a flex room offers a sunny spot for a formal living room. The other side of the home holds a half bath and a Study or you can choose an optional fifth bedroom with full bath. Upstairs, the primary suite has a lovely balcony off the bedroom. The suite includes a spacious walk-in closet, dual sinks, and private water closet. There is an option to add a garden tub. The second floor also encompasses a game room, laundry room and three secondary bedrooms, one a suite with private bath and walk-in closet. Another full bath is available for general use.
Home Highlights for Barbados
Information last checked by REWOW: December 19, 2025
- Price from: $594,499
- 3422 Square Feet
- Status: Plan
- 4 Bedrooms
- 2 Garages
- Zip: 34987
- 3.5 Bathrooms
- 2 Stories
Living area included
- Dining Room
- Game Room
- Study
Plan Amenities included
- Primary Bedroom Upstairs
Community Info
Amazing amenities are now open! A stunning new home opportunity is now selling in St. Lucie County! Find your Florida dream home at Central Park, with low HOA fees and a convenient location in one of Port St. Lucie’s fastest growing neighborhoods. Homes at Central Park appeal to a vast array of homebuyers. Plans include flexible living spaces, chef-inspired kitchens, tranquil primary suites, and numerous personalization and upgrade options with Taylor Morrison’s high standards of construction and quality.
Amenities
-
Health & Fitness
- Pool
-
Community Services
- Playground
- Park
-
Social Activities
- Club House
