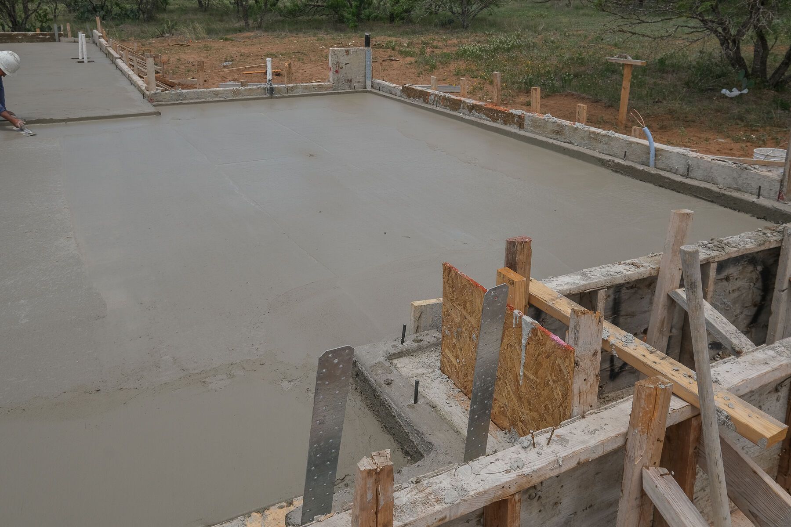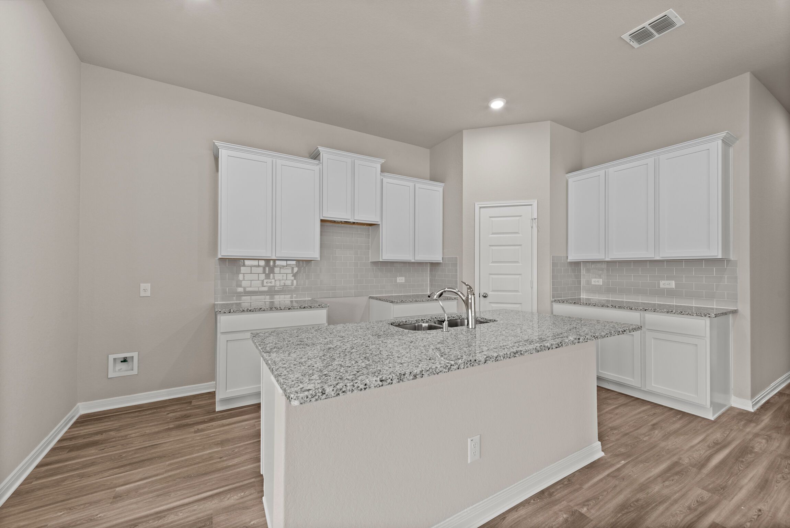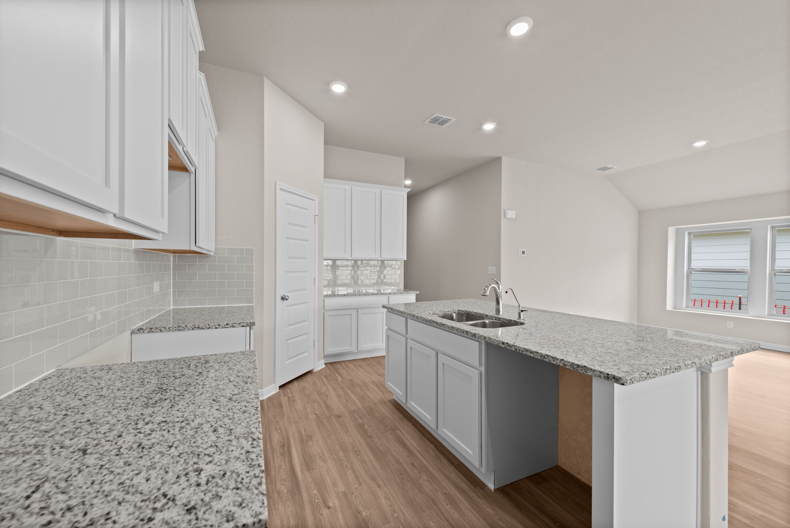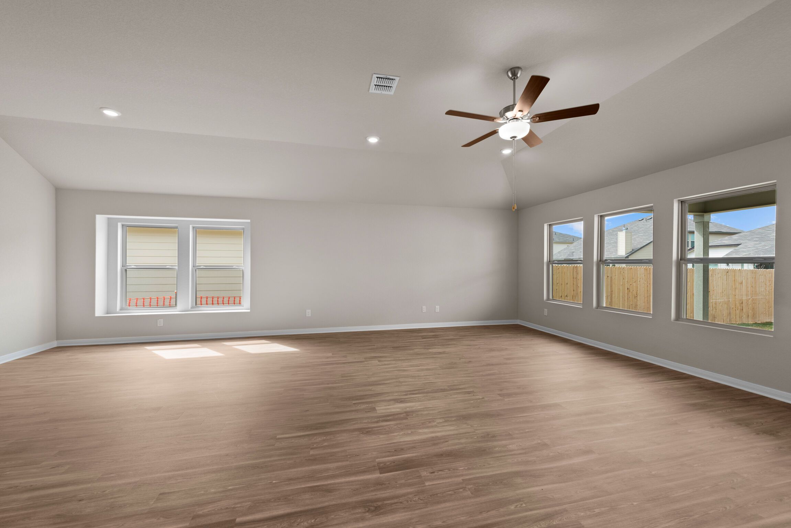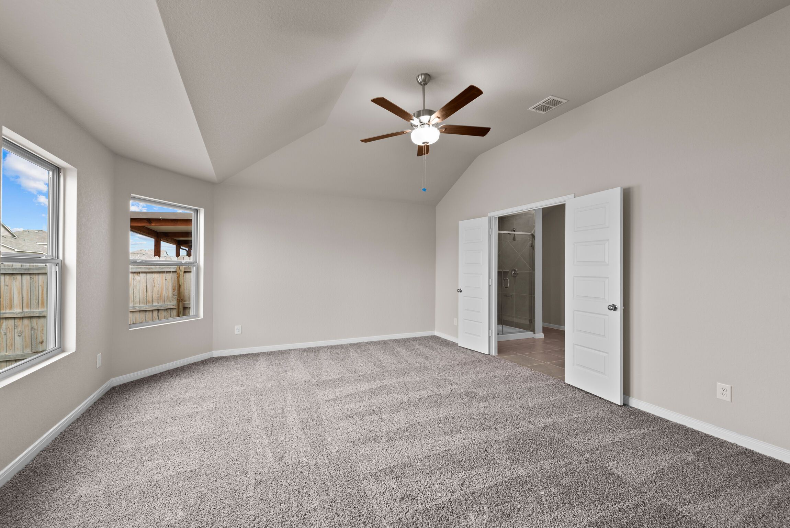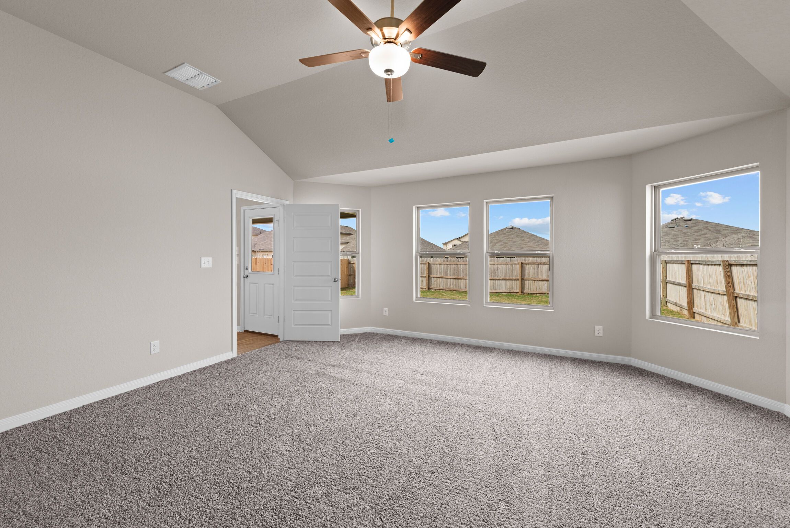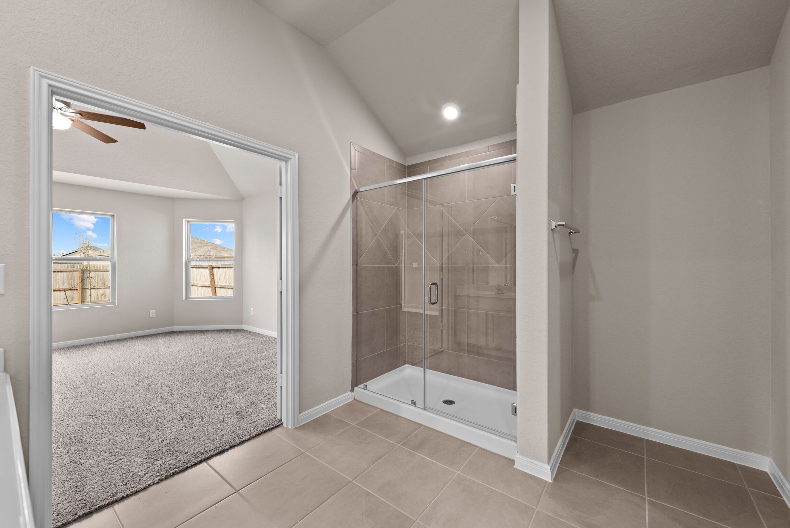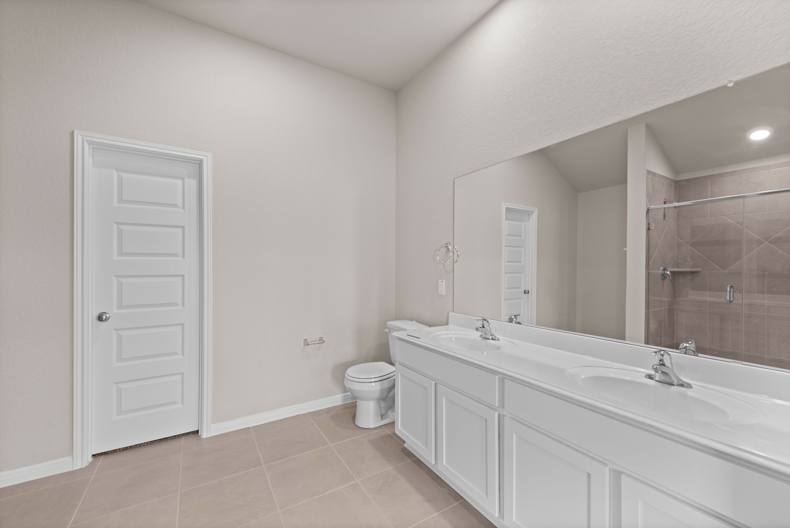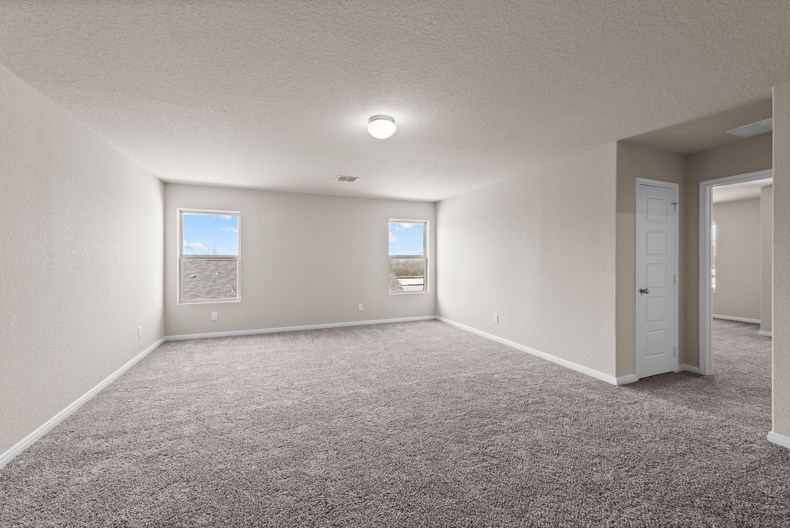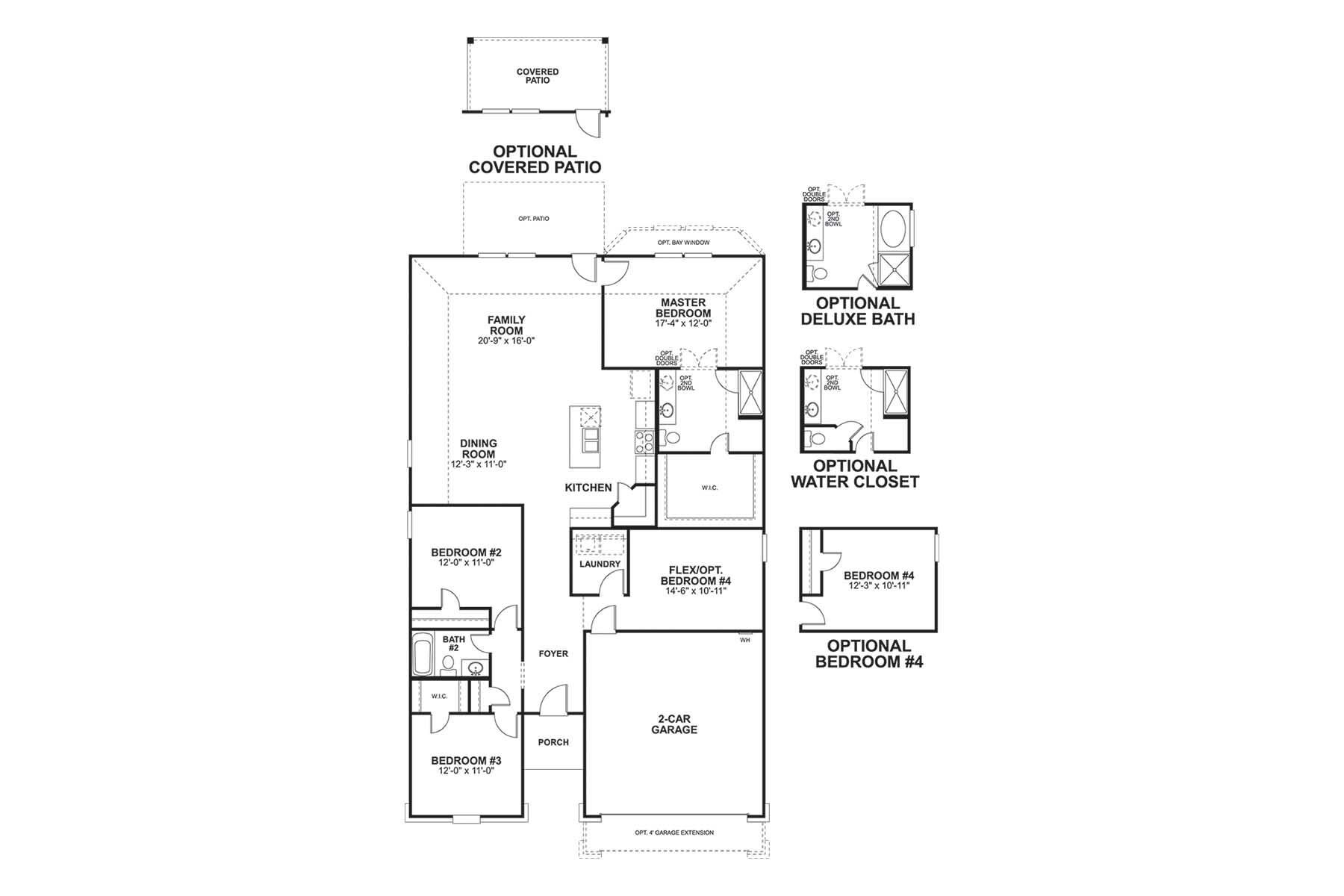Related Properties in This Community
| Name | Specs | Price |
|---|---|---|
 Pizarro
Pizarro
|
$399,990 | |
 Esparanza
Esparanza
|
$429,990 | |
 Cortez
Cortez
|
$365,990 | |
 Magellan
Magellan
|
$385,990 | |
 Kingsley
Kingsley
|
$321,990 | |
 Ellsworth
Ellsworth
|
$341,990 | |
 Desoto
Desoto
|
$338,990 | |
 Columbus
Columbus
|
$388,990 | |
 Barbosa
Barbosa
|
$374,990 | |
 Balboa
Balboa
|
$368,990 | |
| Name | Specs | Price |
Boone
Price from: $433,700Please call us for updated information!
YOU'VE GOT QUESTIONS?
REWOW () CAN HELP
Home Info of Boone
Welcome to the Boone floorplan, a single-story design in our all new Smart Series. This floorplan features 3-4 bedrooms, 2 bathrooms, a 2-car garage, and 1,975 square feet of functional living space. With several options to accommodate a variety of modern living arrangements, the Boone plan has room for the whole family! Upon entering this home through the covered porch, you will find two private bedrooms and a full bathroom tucked immediately off the entry. Further down the foyer, you will find a separate private hallway connecting a large laundry room and a spacious flex room. This functional flex space offers the option for an additional bedroom. Continue through the foyer to the open, seamless living areas. The kitchen boasts impressive included features, such as granite countertops, upper and lower cabinets, and an oversized kitchen island that opens to a huge family room and dining room. You can also move the dining and entertaining outdoors by selecting an optional covered patio. Enter your owner's suite through a private entry off the family room. The large bedroom features an optional extended bay window for extra space and plenty of natural light. Select optional double doors for a grand entry into the owner's bath retreat, complete with an impressive walk-in closet, optional double vanities, and a walk-in shower. Here you can also choose a deluxe bathroom alternative with optional separate tub and shower! Contact us toda... MLS# 1865985
Home Highlights for Boone
Information last updated on May 14, 2025
- Price: $433,700
- 1930 Square Feet
- Status: Under Construction
- 3 Bedrooms
- 3 Garages
- Zip: 78114
- 2 Bathrooms
- 1 Story
- Move In Date September 2025
Plan Amenities included
- Primary Bedroom Downstairs
Community Info
Chaparral Ranch is officially open and ready for tours! Enjoy living in the heart of Floresville while still being within a short reach of the Greater San Antonio area with quick access to Highway 181. Continue reading to find out more about our new homes in Floresville. Build Your New Home in Floresville, TXNestled in the charming city of Floresville, Chaparral Ranch offers a serene and peaceful setting for your new home. Living in Floresville offers a unique blend of small-town charm, natural beauty, and modern amenities, making it an excellent choice for those looking for a quiet environment outside San Antonio. Choose from 5 floorplans that include 1- and 2-story layouts and range in size from 1,578 to 2,918 square feet. Every home in Chaparral Ranch will come with a 3-car garage! These homes will be set on ¾-acre homesites, giving you a spacious yard and comfortable distance from neighboring properties. At Chaparral Ranch, we understand that families need ample space for all their belongings. That's why we're thrilled to announce that we're now offering even more storage options for our homeowners. In addition to the 3-car garage that comes standard with every home, we're excited to offer the option to add a detached garage or RV garage to your homesite! Detached garage will be sized 22’ x 34’, RV garage will be sized 22’ x 40’, Detached garages will be covered in fiber cement siding to match the paint on your homeEvery home we build follows our Whole Home Building Standards, uses high quality construction materials, includes a 10-Year Transferable Warranty package, and one-on-one meetings with the construction manager throughout the build process. Education Through Floresville ISD Chaparral Ranch is zoned to Floresville ISD. Children living in this community will attend Floresville Elementary South, Floresville Middle School, and Floresville High School. Things to Do In the Floresville AreaWhen it comes to outdoor recreation, y...
Amenities
-
Local Area Amenities
- Views
- Floresville River City Park
- Riverbend Golf Club
- Marcelina Creek Cabins
- Lonesome Wind Ranch
- Jackson Nature Park
- Floresville Trailhead
- Cycle Ranch Motocross Park
- Finders Keepers Market
- Floresville City Pool
Testimonials
"Trust the process and allow the M/I Homes team to make your home buying experience a dream come true! We did and couldn't be happier!"
Frank V
1/30/2024
"Kevin is hands down the most outstanding construction manager I've had the privilege of working with. From the very start to the finish line, his dedication and expertise were exceptional. Even my third-party inspector was singing his praises, calling it the best new build he's ever inspected."
Dylan F.
1/31/2024
"Overall our experience with MI homes was simple, fast and honestly very professional too! We were updated on every step of the way and Michael and mostly Jennifer were so patient with us through the whole process! Having the staff readily available was the biggest benefit to is and the service was great!"
Mendez
6/23/2024
