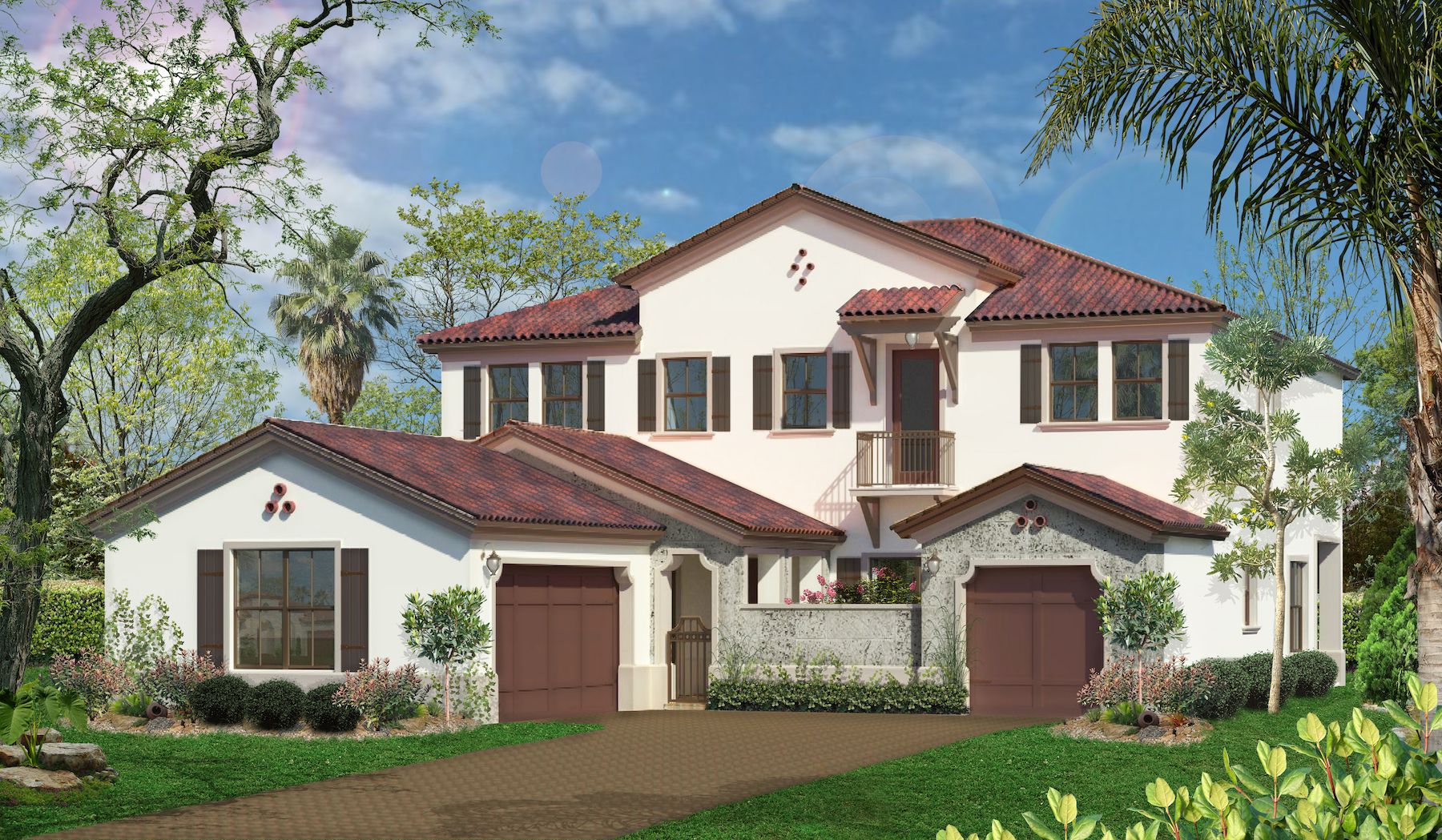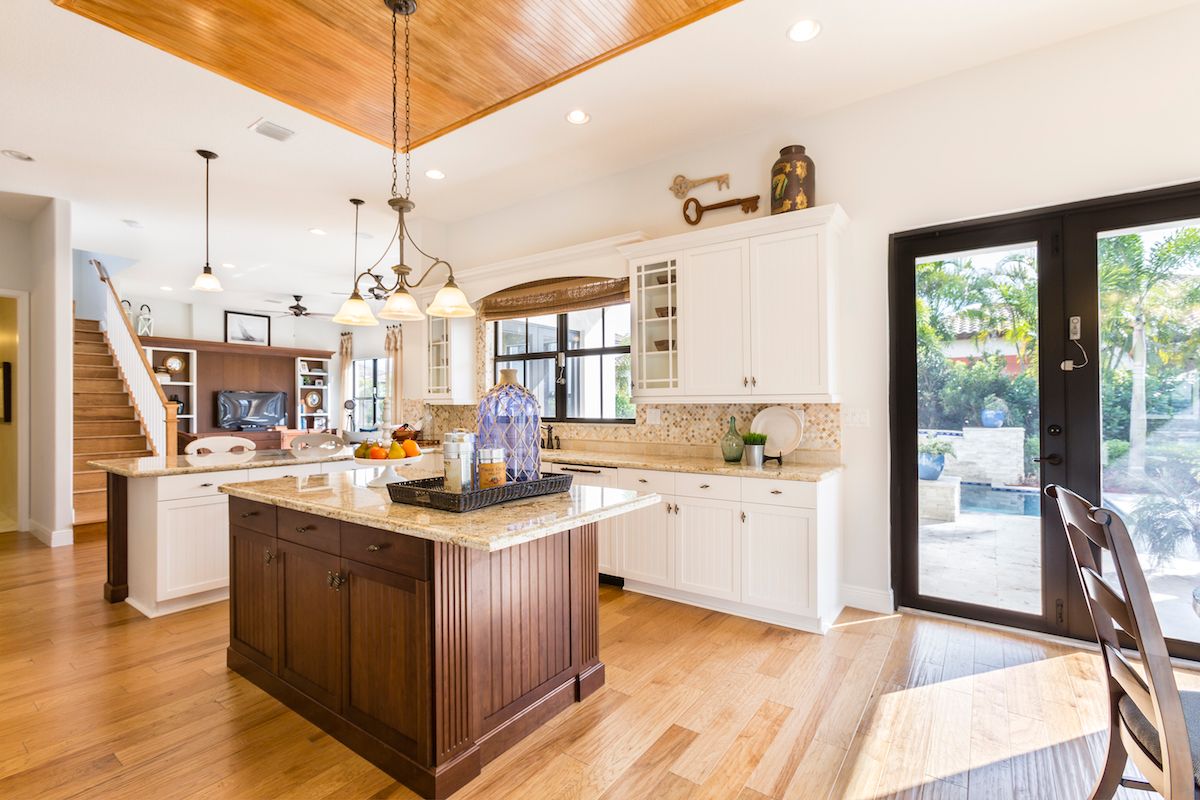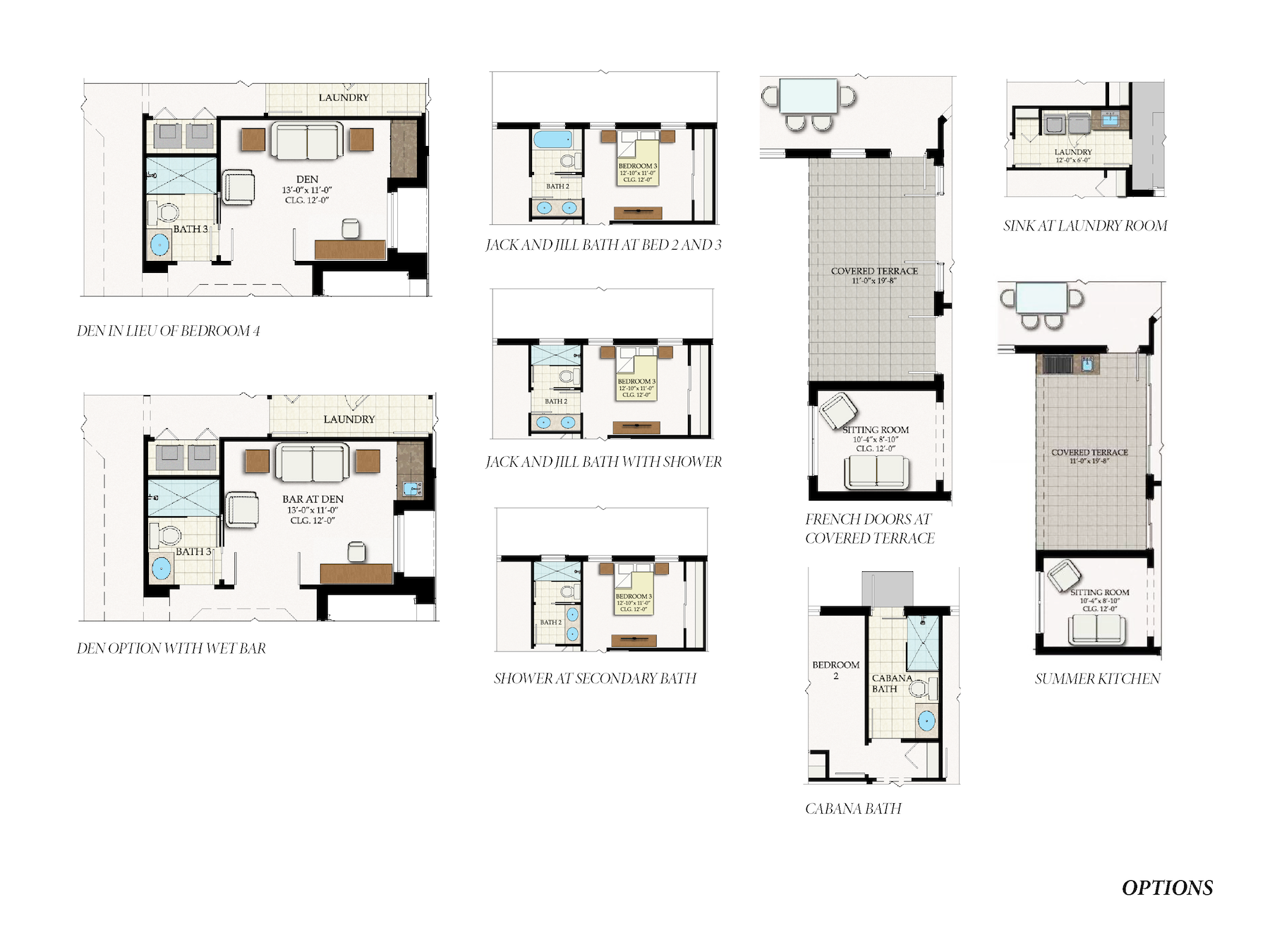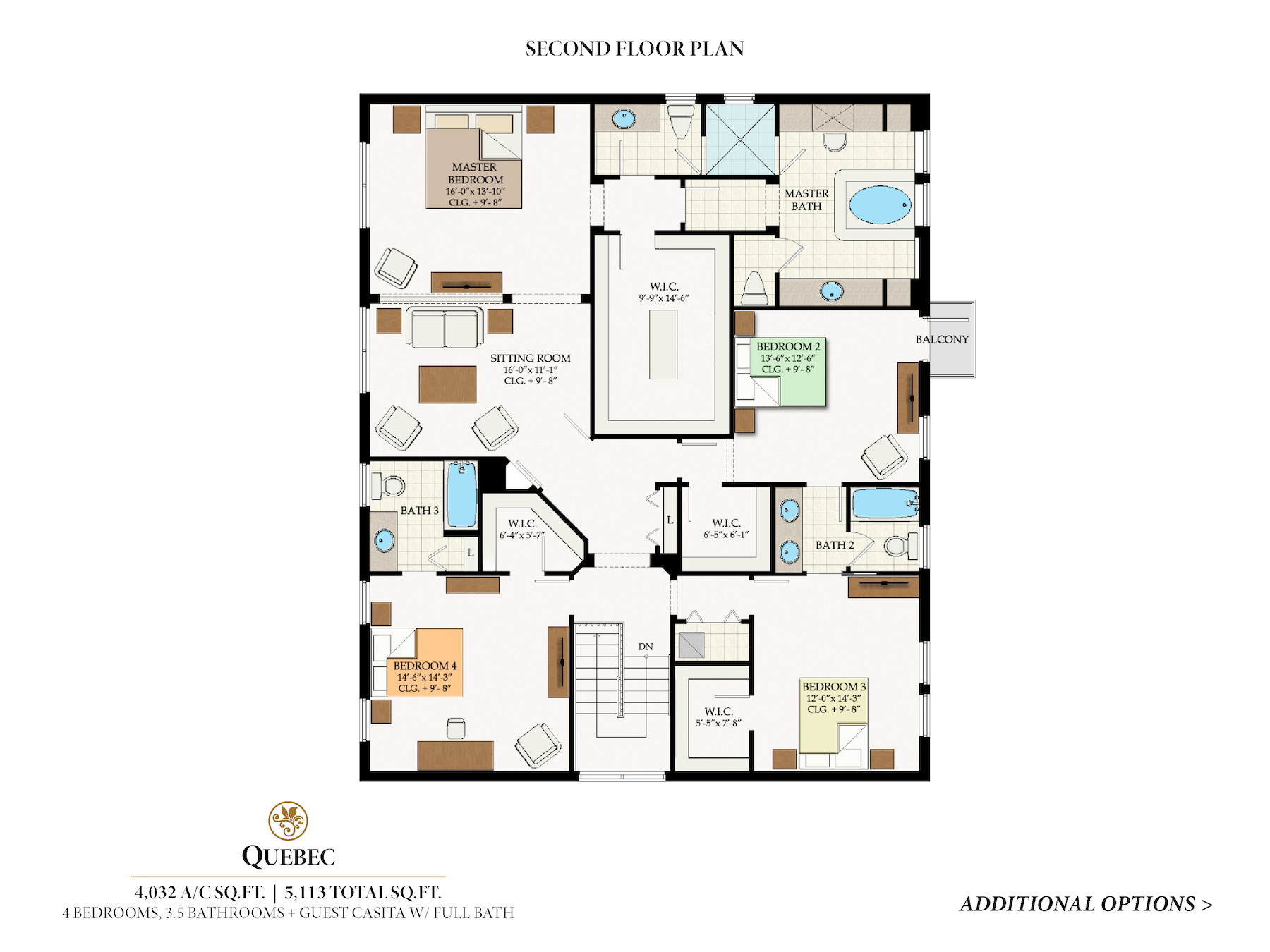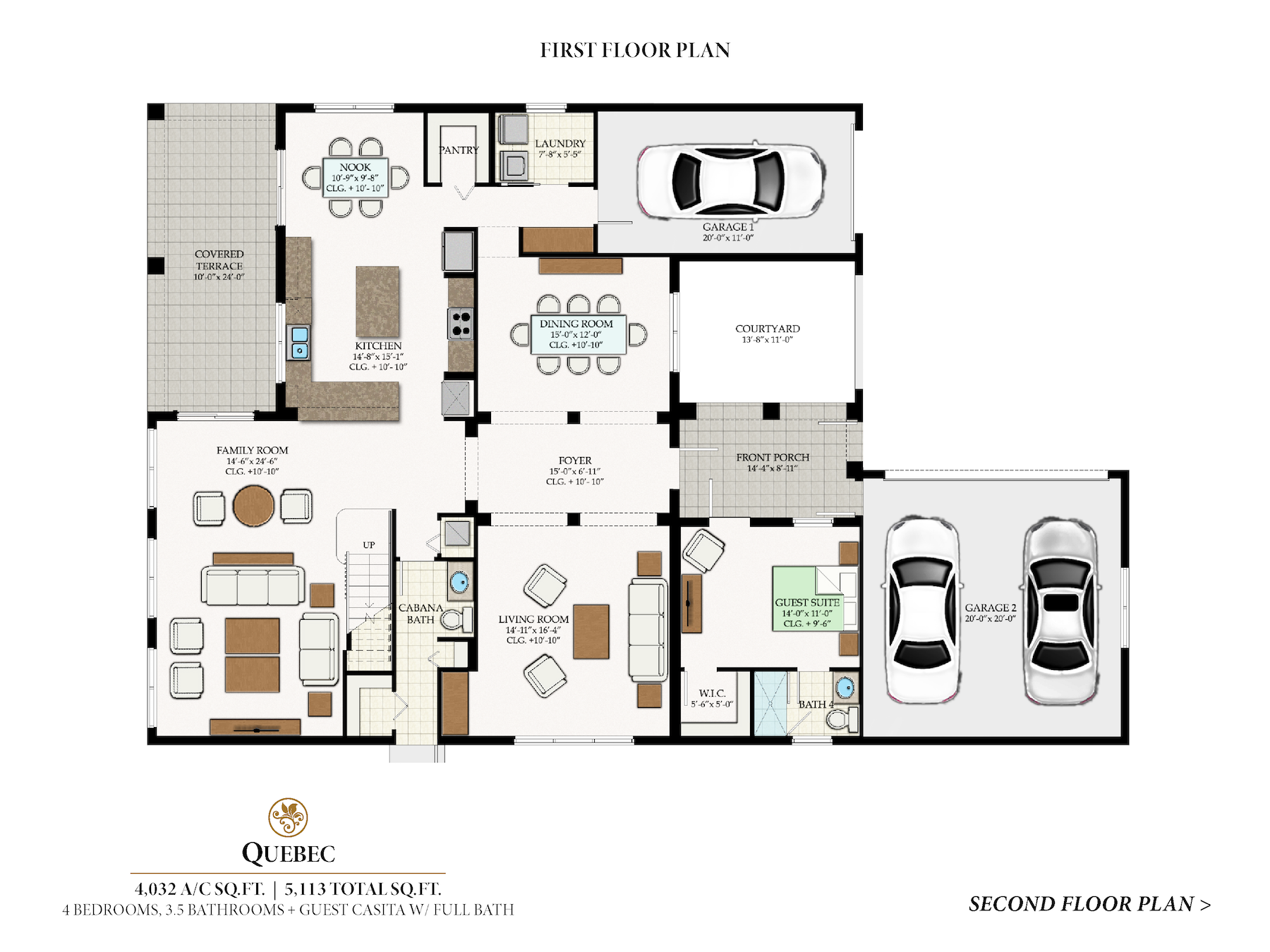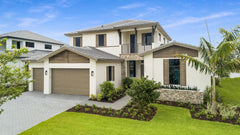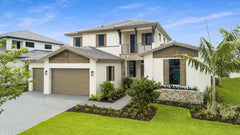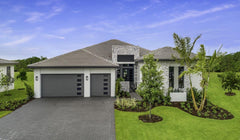(Contact agent for address) Quebec
YOU'VE GOT QUESTIONS?
REWOW () CAN HELP
Built on an oversized estate homesite, this home plan is a true Chateaux. With a separate guest casita that can be used as an office space, enclosed front courtyard and rear covered terrace, the home offers all the luxury of "new" plus exciting charm and character. Enter the home and be graced by its formal living and dining rooms, spaces sure to delight all aspiring home decorators. Kitchen includes a large island countertop, breakfast nook and convenient open-concept that connects to the family room and grand staircase. Featuring modern Italkraft cabinetry, granite countertops, stainless steel appliances, a gas range cooktop, glass canopy hood and a distinctive Kohler faucet. Upstairs are the homes' other 4 bedrooms, including a master suite with sitting area and massive walk-in closet. Master bathroom has his and her marble vanity tops and Italkraft wood cabinetry, as well as a large modern shower and separate freestanding bathtub. Secondary bathrooms, including one en-suite and one jack-and-jill, also featuring designer appointed finishes and Kohler faucets. Walk-in closets are in all secondary bedrooms. Located 30 minutes north of Fort Lauderdale and about an hour north of Miami, Parkland is a quiet, retreat for upscale families in search of larger homes on larger properties. Its public schools are A-rated and ranked among the top in the nation.
Listing Info for (Contact agent for address) Quebec
Information last updated on April 22, 2020
- Price: $899,990
- 4227 Square Feet
- Status: Under Construction
- 5 Bedrooms
- 3 Garages
- Zip: 33076
- 4 Full Bathrooms, 1 Half Bathroom
- 2 Stories
- Move In Date May 2020
Living area included
- Dining Room
- Family Room
- Guest Room
- Living Room
Community Information
Amenities
Health & Fitness
- Tennis
- Pool
- Basketball
Community Services
- Play Ground
- Park
- Community Center
Local Area Amenities
- Green Belt
- Views
- Lake
- Water Front Lots
Social Activities
- Club House


