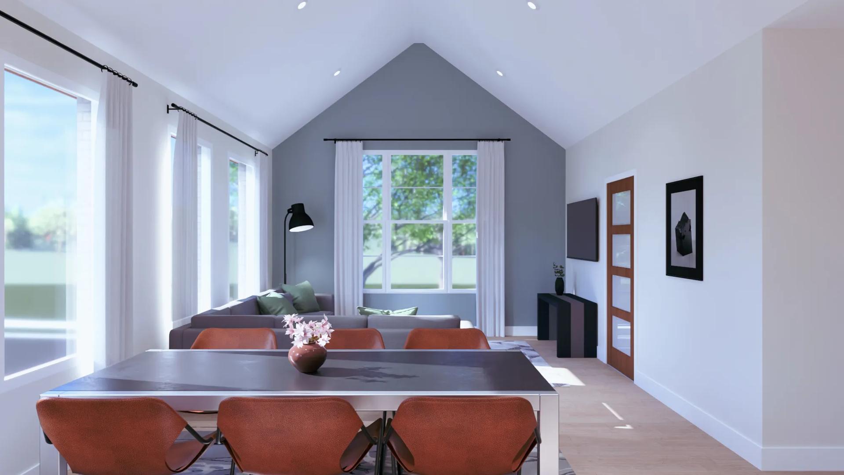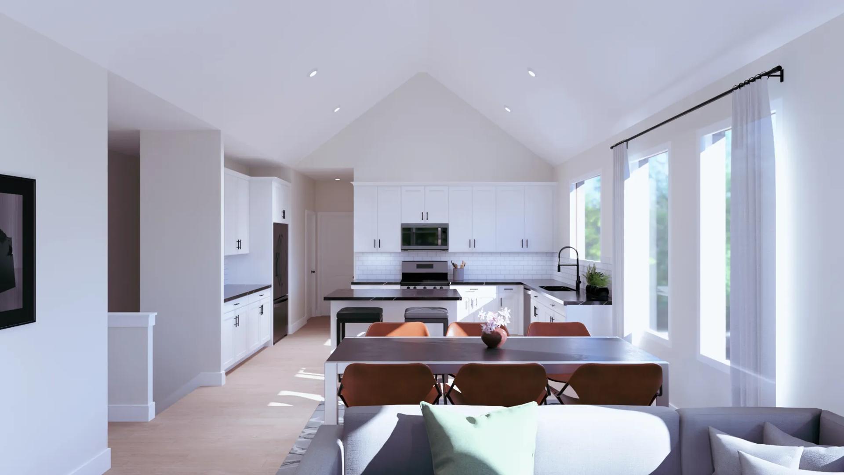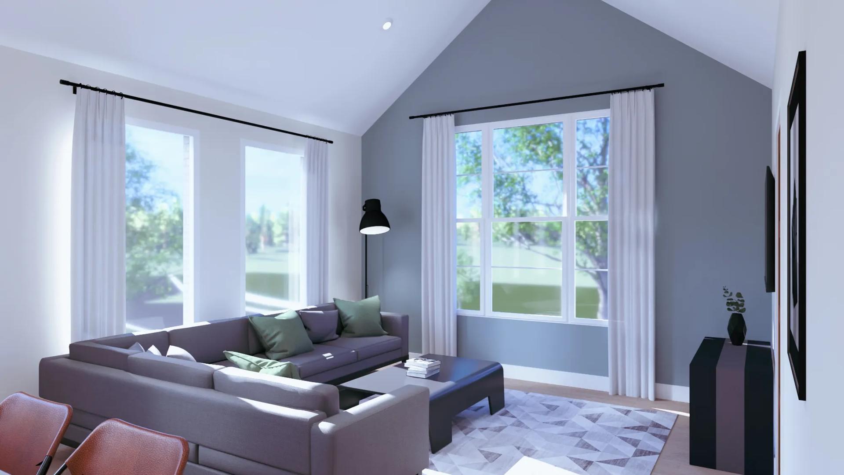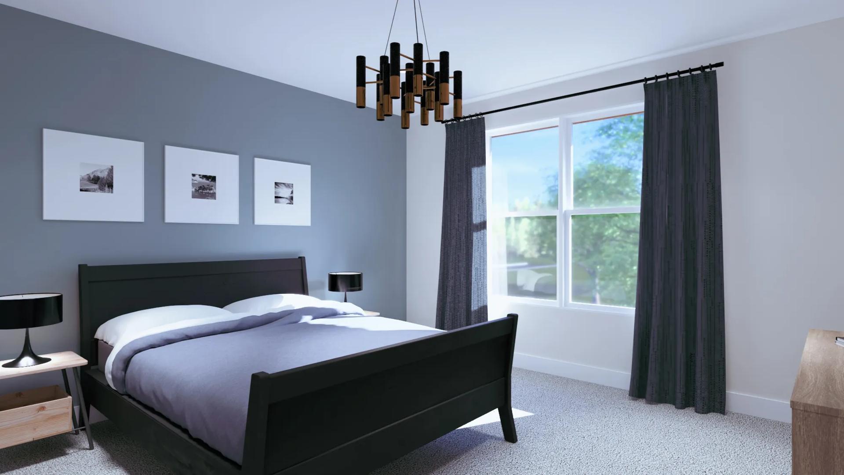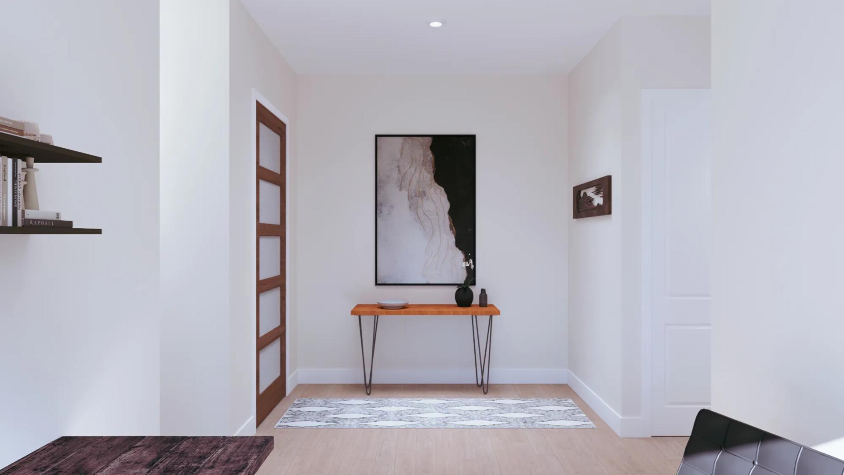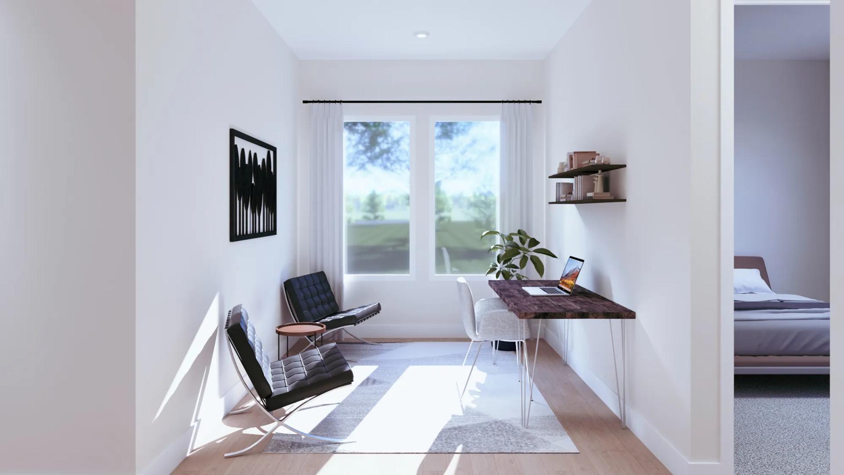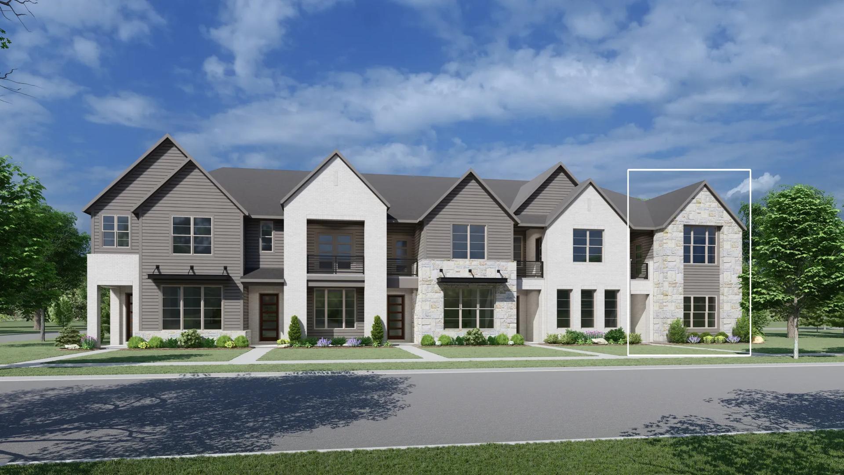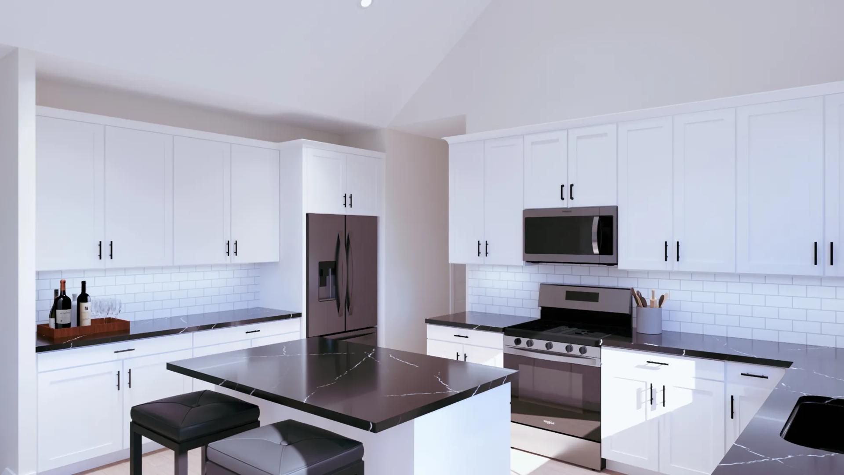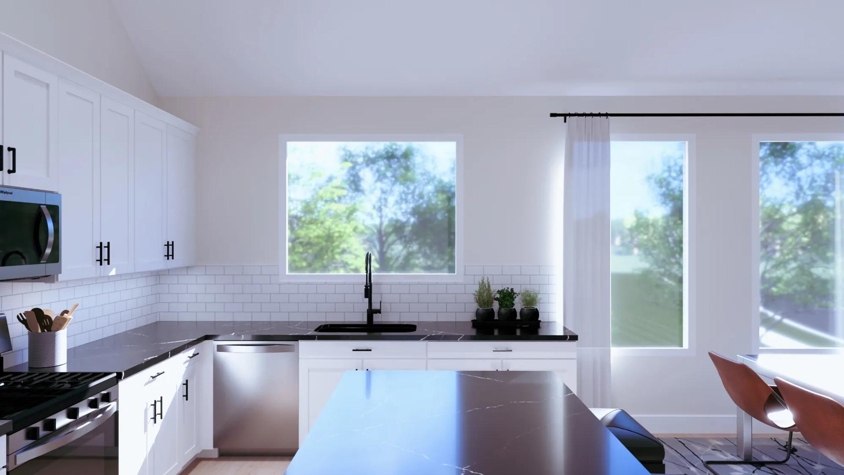Related Properties in This Community
| Name | Specs | Price |
|---|---|---|
 LARSON
LARSON
|
$497,900 | |
 HARLAN
HARLAN
|
$474,900 | |
 ANNADEL
ANNADEL
|
$459,900 | |
| Name | Specs | Price |
RUTHERFORD
Price from: $508,900Please call us for updated information!
YOU'VE GOT QUESTIONS?
REWOW () CAN HELP
Home Info of RUTHERFORD
Experience the perfect blend of thoughtful design and everyday comfort in the Rutherford?a home that effortlessly balances open-concept living with private, personal spaces. This beautifully crafted floor plan features three generously sized bedrooms, offering plenty of room for rest, relaxation, and personalization. The luxurious primary suite is a true retreat, complete with a serene atmosphere that invites you to unwind at the end of the day. At the heart of the home is a bright and airy open-concept layout that seamlessly connects the kitchen, dining area, and family room. This central living space is ideal for casual weeknight dinners to weekend entertaining. The kitchen is designed with both style and function in mind, offering generous counter space, modern appliances, and a layout that keeps you connected to the rest of the home while you cook or host. A versatile flex room adds even more functionality, giving you the freedom to create a home office, playroom, guest space, or hobby area.. Every detail of this plan is designed to enhance daily living, from the intuitive flow of the layout to the balance of shared and private spaces. Whether you're starting a family, downsizing, or simply looking for a home that adapts to your needs, the Rutherford offers a welcoming environment where comfort, convenience, and style come together beautifully.
Home Highlights for RUTHERFORD
Information last updated on June 04, 2025
- Price: $508,900
- 1986 Square Feet
- Status: Plan
- 3 Bedrooms
- 2 Garages
- Zip: 75013
- 2.5 Bathrooms
- 2 Stories
Community Info
Chelsea Commons presents modern townhomes in the heart of Allen, TX.With easy access to major highways and thoroughfares and surrounded by scenic hike and bike trails, this standout home community offers endless opportunities for exploration and fitness - all within close proximity to your doorstep. Plus, enjoy the perks of being part of Allen, ISD! Call today to plan your future at Chelsea Commons.
Amenities
-
Community Services
- Texas Health Presbyterian
- Watters Creek Village
- Allen Premium Outlets
- Fairview Town Center
- The Star in Frisco
-
Social Activities
- The Golf Club at Twin Creeks
- Spirit Park
- Rolling Hills Park
