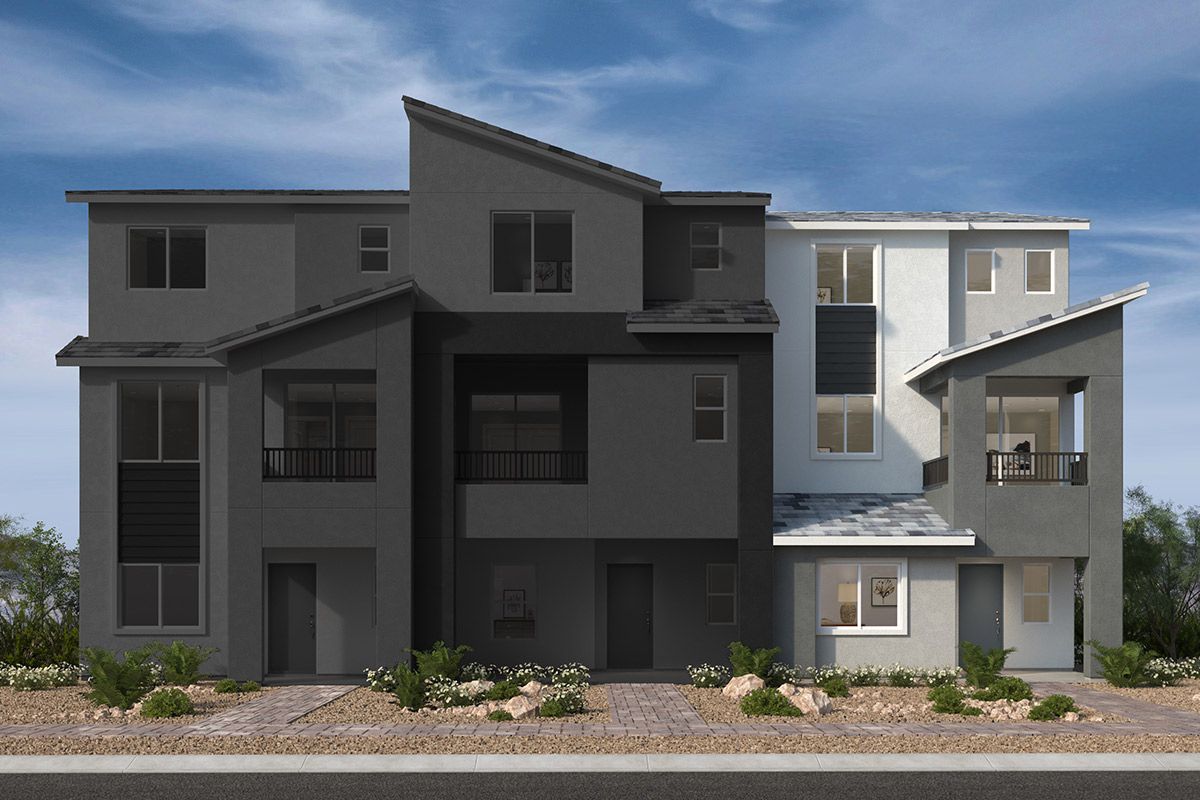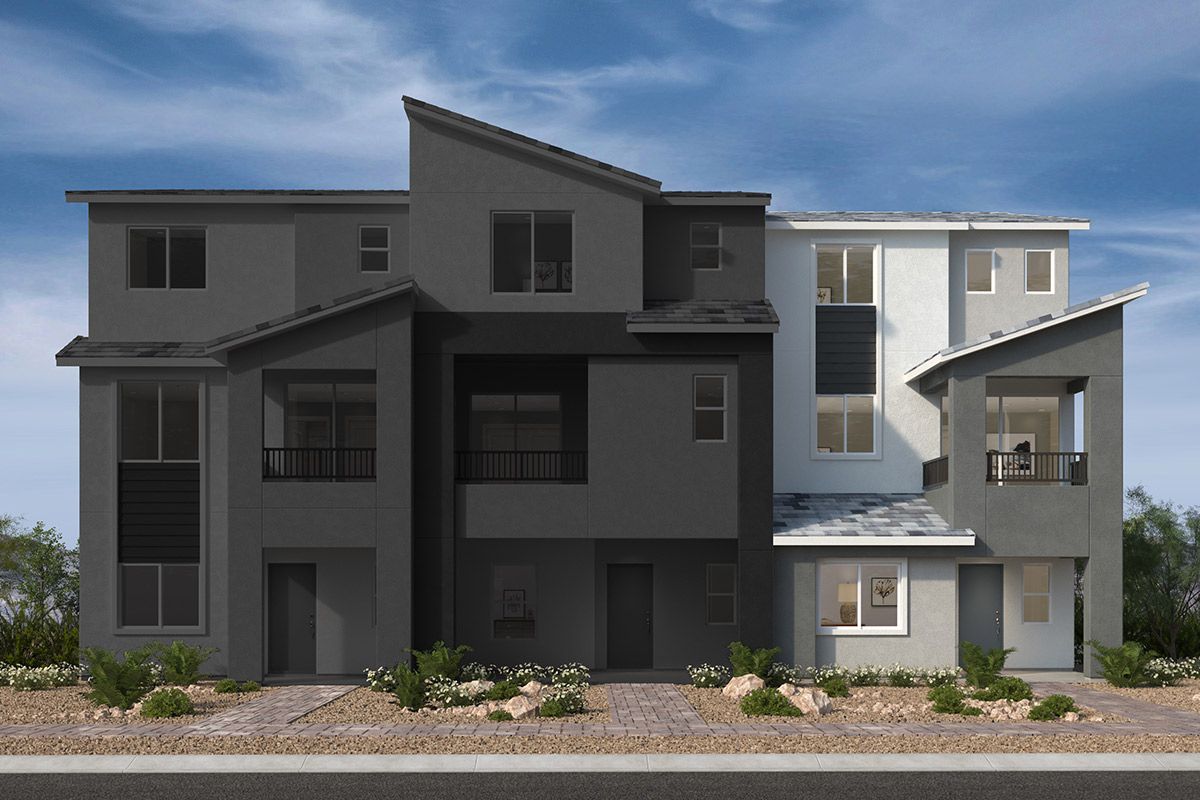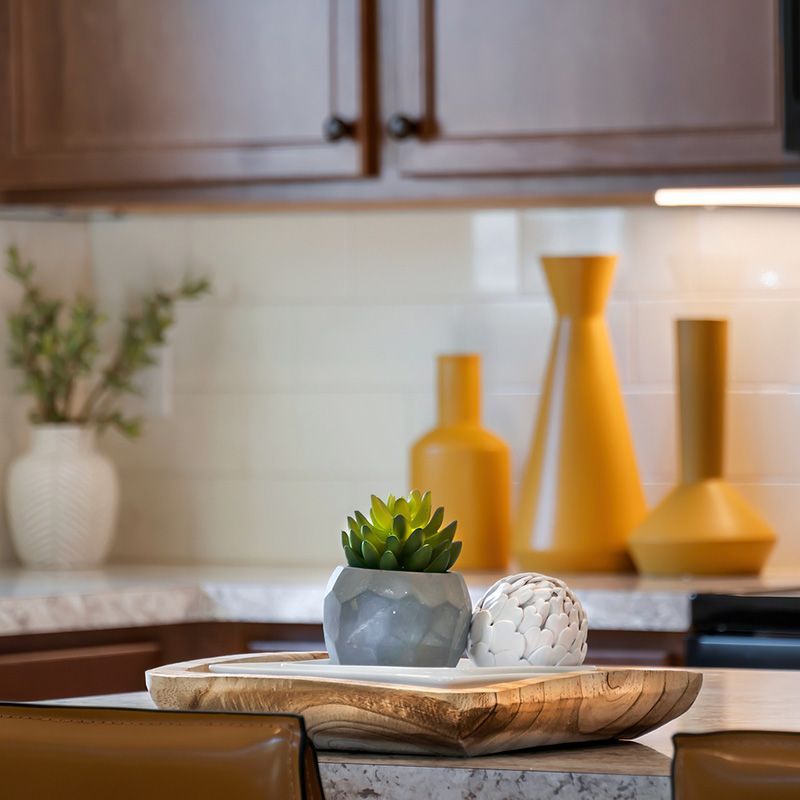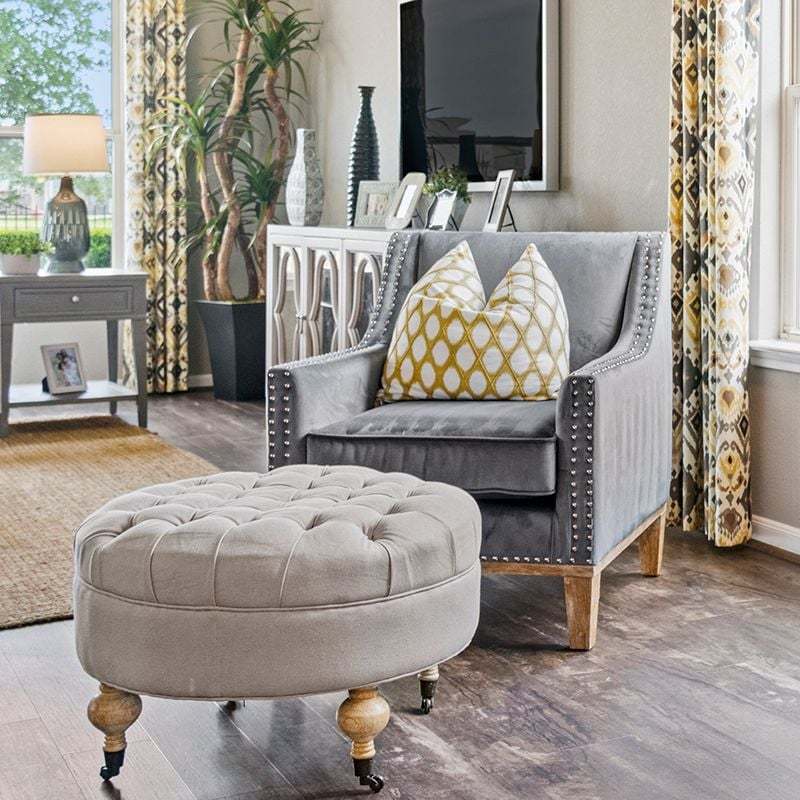Related Properties in This Community
| Name | Specs | Price |
|---|---|---|
 Plan 1803 End Unit
Plan 1803 End Unit
|
$414,265 | |
 Plan 1201 End Unit Modeled
Plan 1201 End Unit Modeled
|
$379,990 | |
 Plan 1895 End Unit Modeled
Plan 1895 End Unit Modeled
|
$454,776 | |
 Plan 1803 Interior Unit Modeled
Plan 1803 Interior Unit Modeled
|
$439,799 | |
 Plan 1672 Interior Unit Modeled
Plan 1672 Interior Unit Modeled
|
$387,990 | |
| Name | Specs | Price |
Plan 1672 End Unit
Price from: $395,085Please call us for updated information!
YOU'VE GOT QUESTIONS?
REWOW () CAN HELP
Home Info of Plan 1672 End Unit
* Downstairs bonus room * Covered balcony * Granite kitchen countertops * Extra storage space * Smart thermostat * WaterSense labeled home * Spacious great room * Kitchen island * Flex Space * 6-panel interior doors * Tankless water heater * ENERGY STAR certified home * Close to golf courses * Commuter-friendly location * Near entertainment and leisure * Near local schools * Outdoor recreation nearby * Walking paths
Home Highlights for Plan 1672 End Unit
Information last updated on June 16, 2025
- Price: $395,085
- 1672 Square Feet
- Status: Plan
- 2 Bedrooms
- 2 Garages
- Zip: 89148
- 2.5 Bathrooms
- 3 Stories
Living area included
- Living Room
Community Info
* Adjacent to The Gramercy, home to popular dining, beauty and fitness options * Convenient to I-215 * Close to a variety of retail and dining options * Less than 10 minutes to Durango Casino & Resort * Near multiple local parks, which feature trails, picnic areas, sports fields and tennis and basketball courts * Short drive to Downtown Summerlin and Red Rock® Casino Resort & Spa * Close to golf courses * Commuter-friendly location * Near entertainment and leisure * Near local schools * Outdoor recreation nearby * Walking paths
Actual schools may vary. Contact the builder for more information.
Amenities
-
Local Area Amenities
- Greenbelt
Area Schools
-
Clark County School District
- Kathy L. Batterman Elementary School
- Victoria Fertitta Middle School
- Durango High School
Actual schools may vary. Contact the builder for more information.









