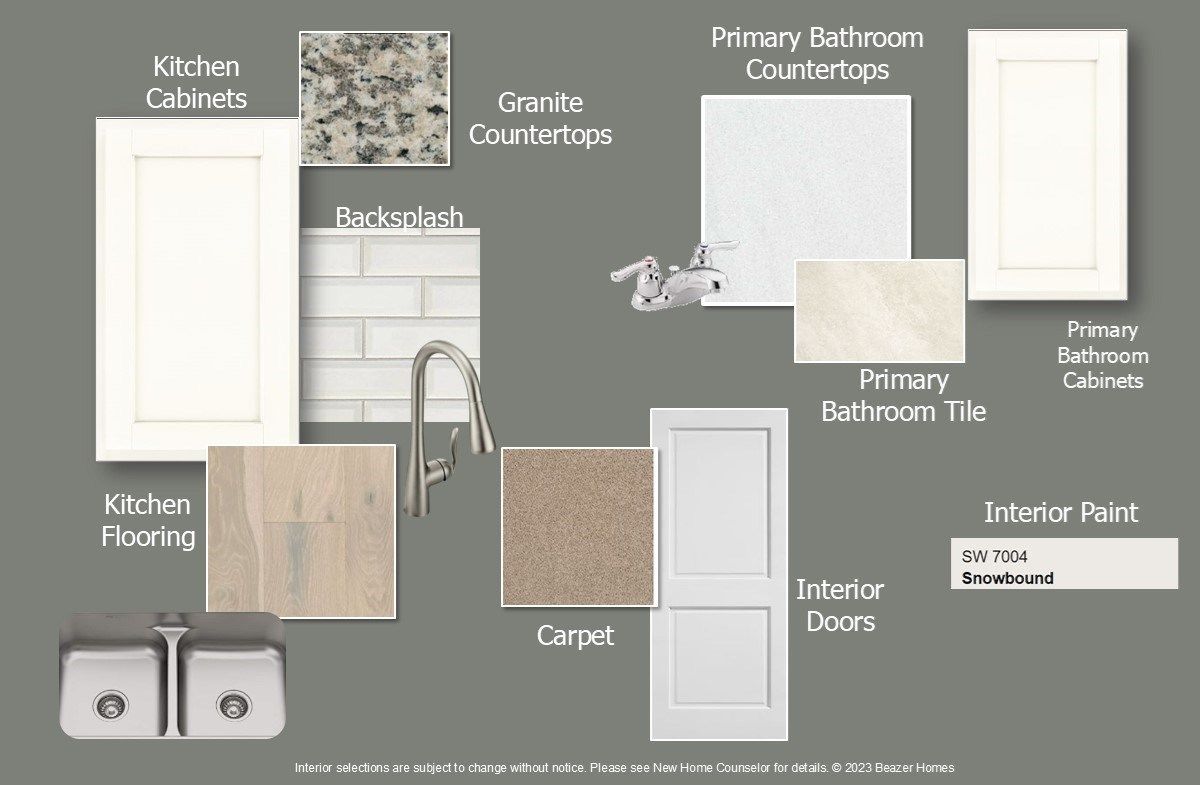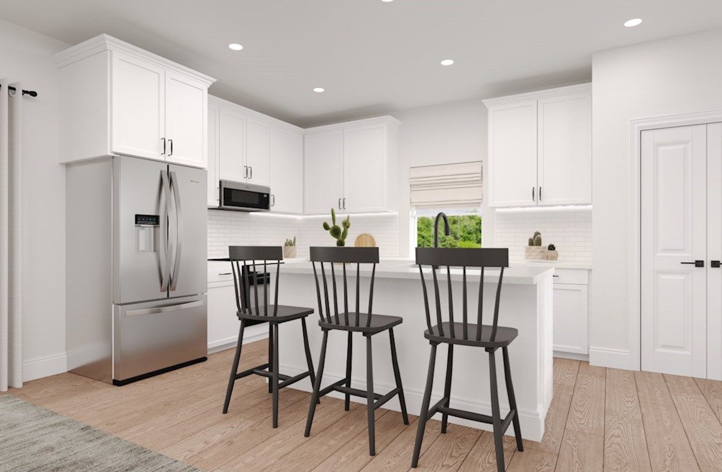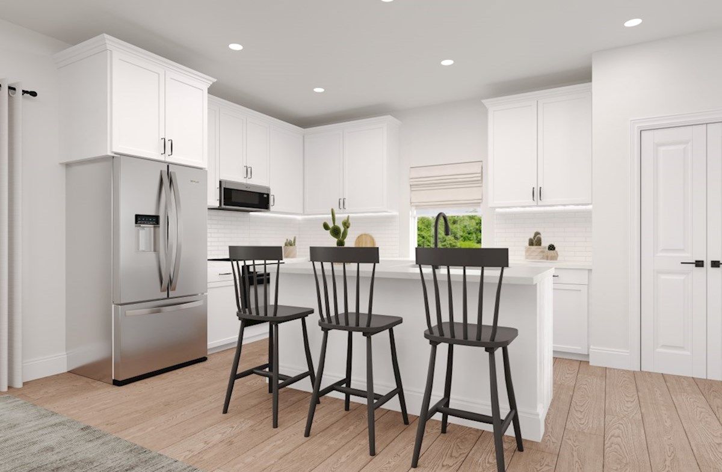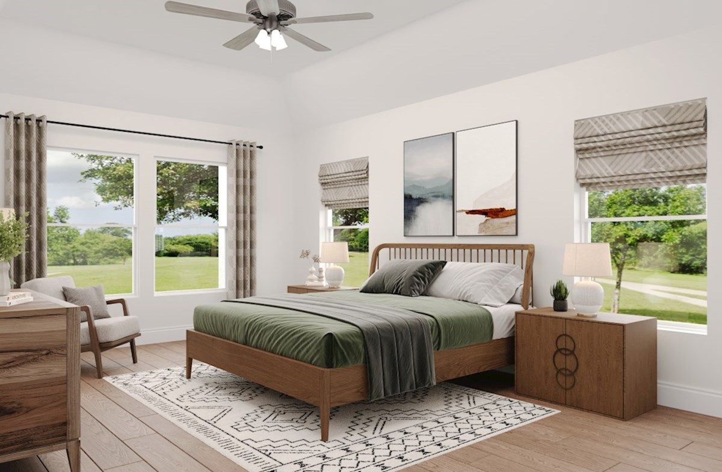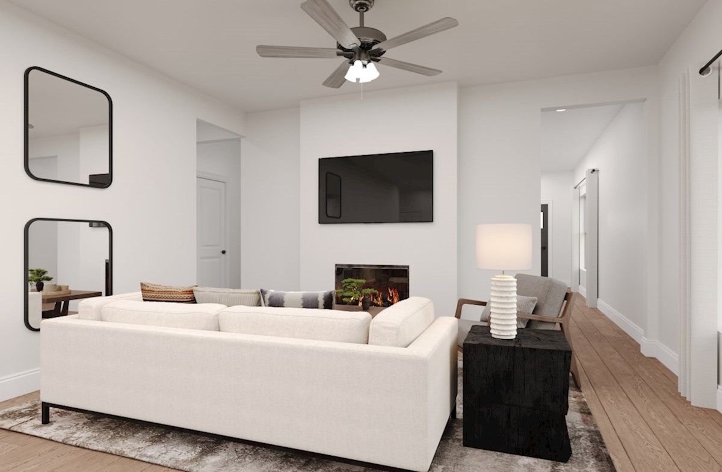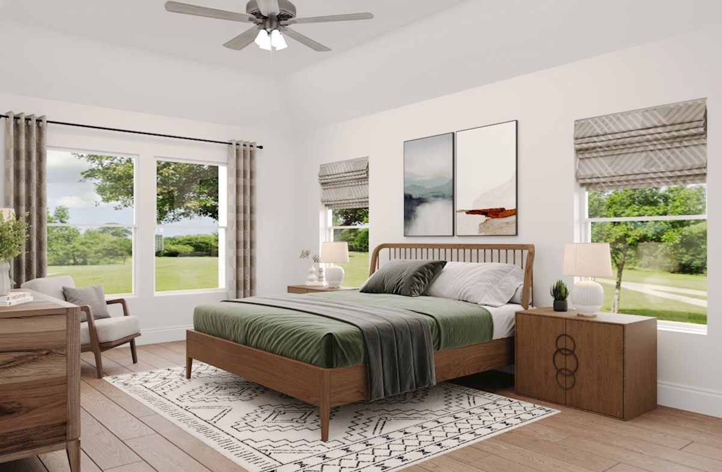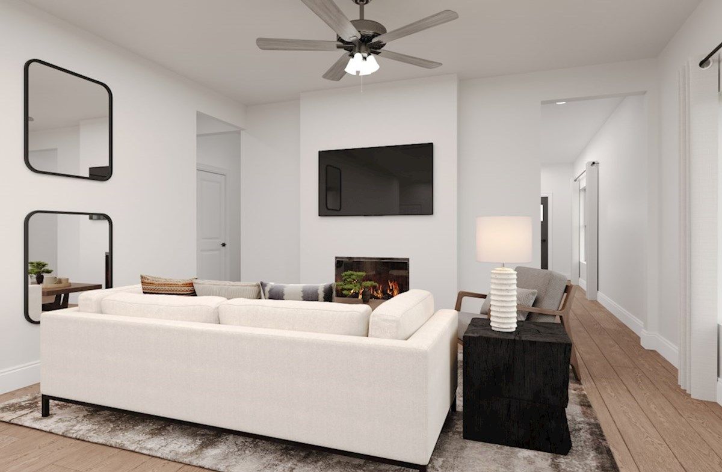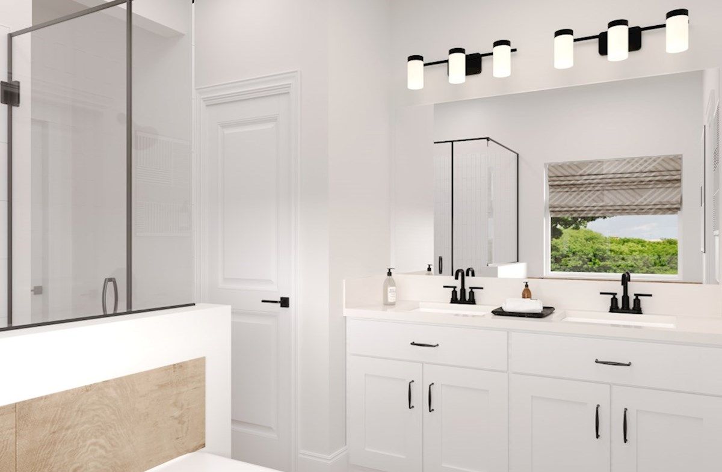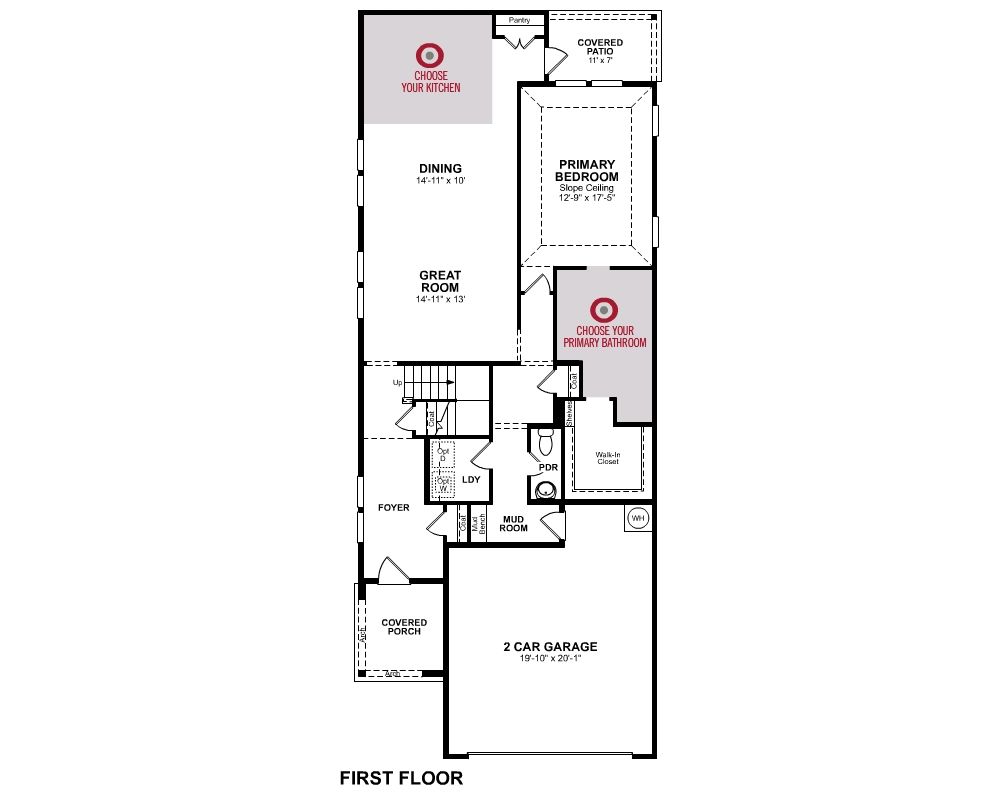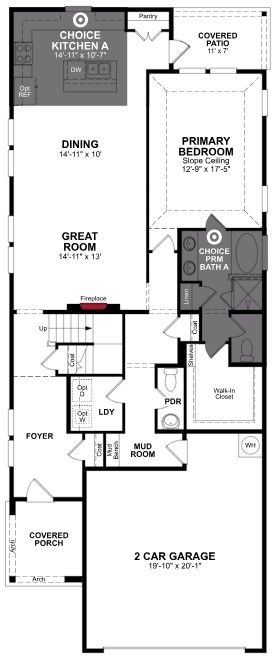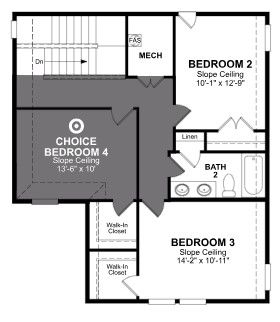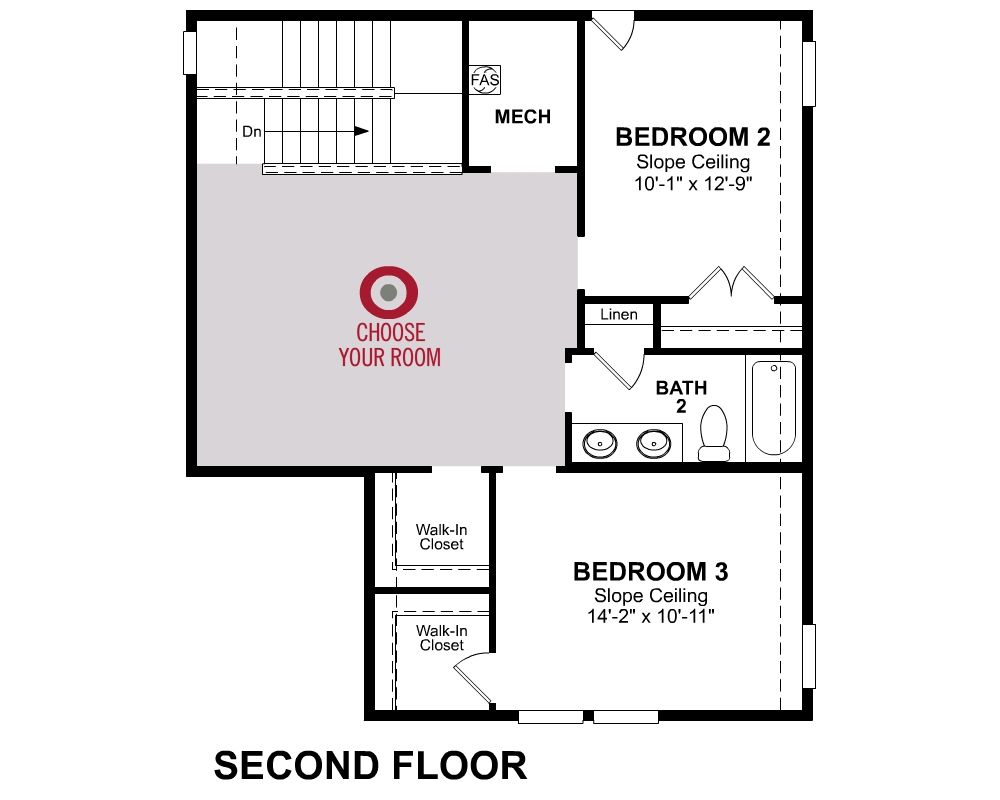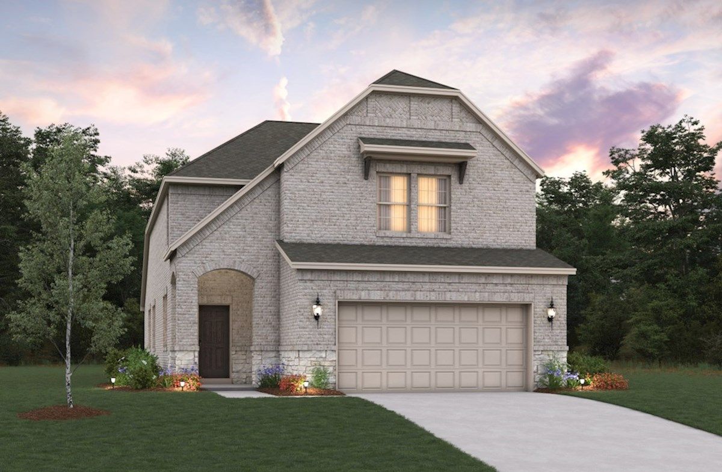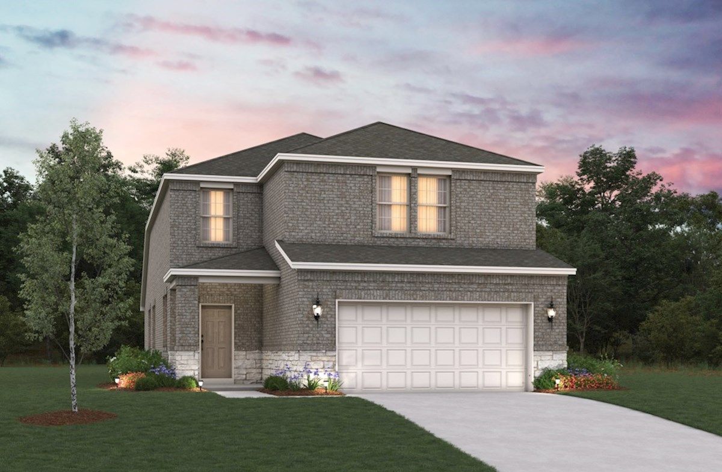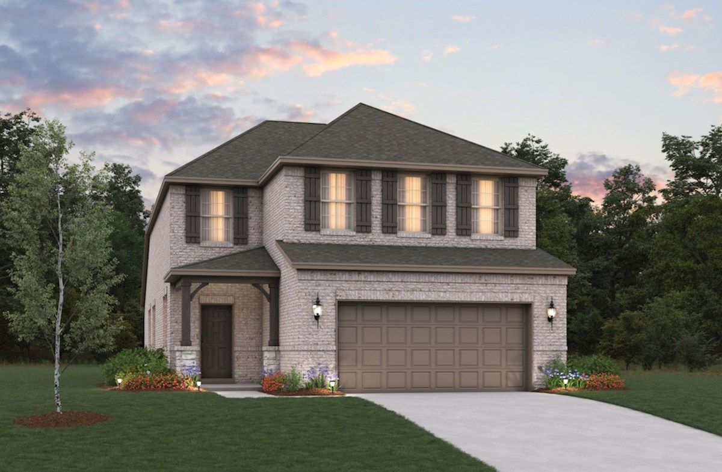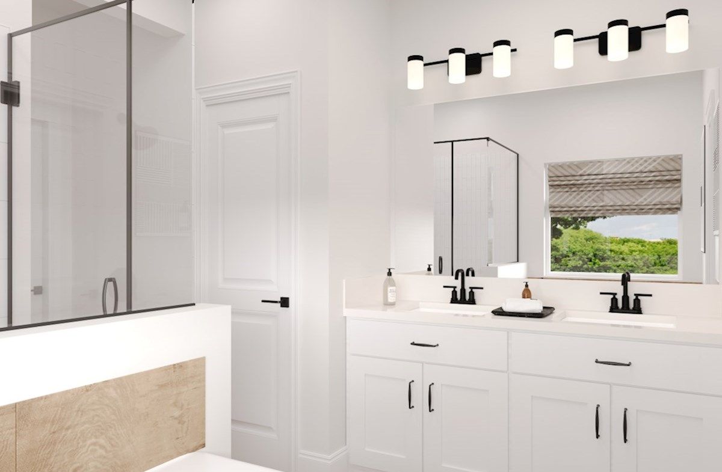Related Properties in This Community
| Name | Specs | Price |
|---|---|---|
 Bluebell
Bluebell
|
$404,990 | |
 Sage
Sage
|
$410,990 | |
 Primrose
Primrose
|
$323,190 | |
 Petunia
Petunia
|
$339,990 | |
 Lantana
Lantana
|
$389,990 | |
 Daisy
Daisy
|
$319,990 | |
| Name | Specs | Price |
Cactus
Price from: $372,990Please call us for updated information!
YOU'VE GOT QUESTIONS?
REWOW () CAN HELP
Home Info of Cactus
The Cactus is a two-story single-family home with an open-concept kitchen that allows you to spend time with friends and family while baking delicious treats. The primary suite features the option of a spa-inspired soaking tub or a large walk-in shower perfect for relaxing at the end of the day.
Home Highlights for Cactus
Information last updated on June 30, 2025
- Price: $372,990
- 2331 Square Feet
- Status: Plan
- 3 Bedrooms
- 2 Garages
- Zip: 75409
- 2.5 Bathrooms
- 2 Stories
Plan Amenities included
- Primary Bedroom Downstairs
Community Info
These homes are built on 40' homesites & offers open floorplans great for entertaining guests and hosting family dinners. Open-concept kitchens and great rooms. Washer, dryer, and refrigerator included. Fireplace options available. Near FM 1106, Highway 5, and US-75.
Actual schools may vary. Contact the builder for more information.
Amenities
-
Health & Fitness
- Pool
-
Local Area Amenities
- Walmart Supercenter
- Brookshire's
- CVS
- Romano's
- El Patio Escondido Mexican Restaurant
- Salsa Tex Mex Restaurant
- Sunview Cafe
- Whataburger
-
Social Activities
- Club House
- Anytime Fitness
- Slayter Creek Disc Golf Course
- Hurricane Creek Country Club
- Forrest Moore Park
- North Park
Area Schools
-
Van Alstyne Independent School District
- Van Alstyne High School
Actual schools may vary. Contact the builder for more information.
Testimonials
"Overall I like doing business with Beazer Homes."
Akhilesh G.
5/15/2025
"The choice options were nice to have."
John M.
5/15/2025
"Enjoyed the Beazer experience."
Kenneth R.
3/19/2025
