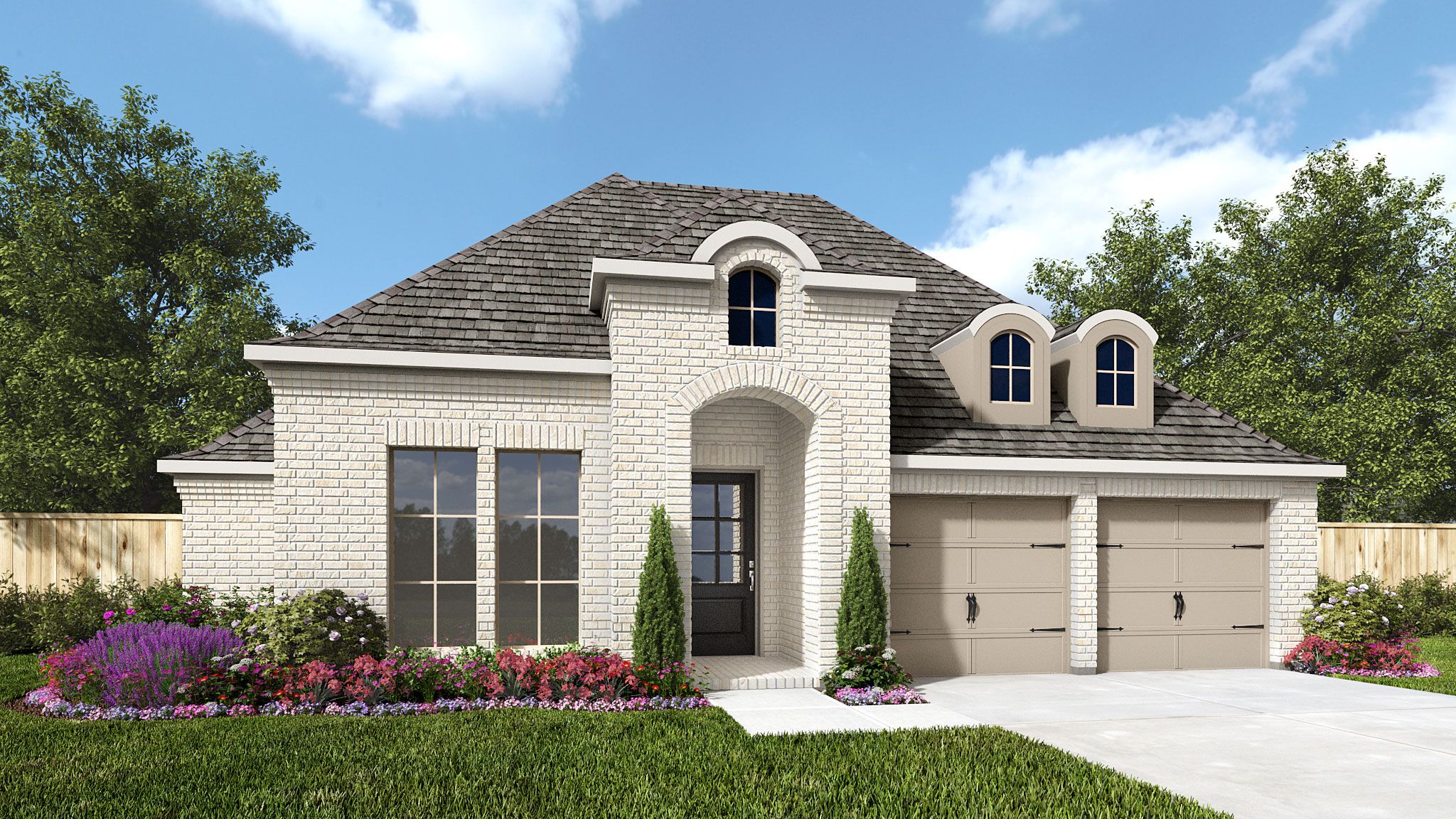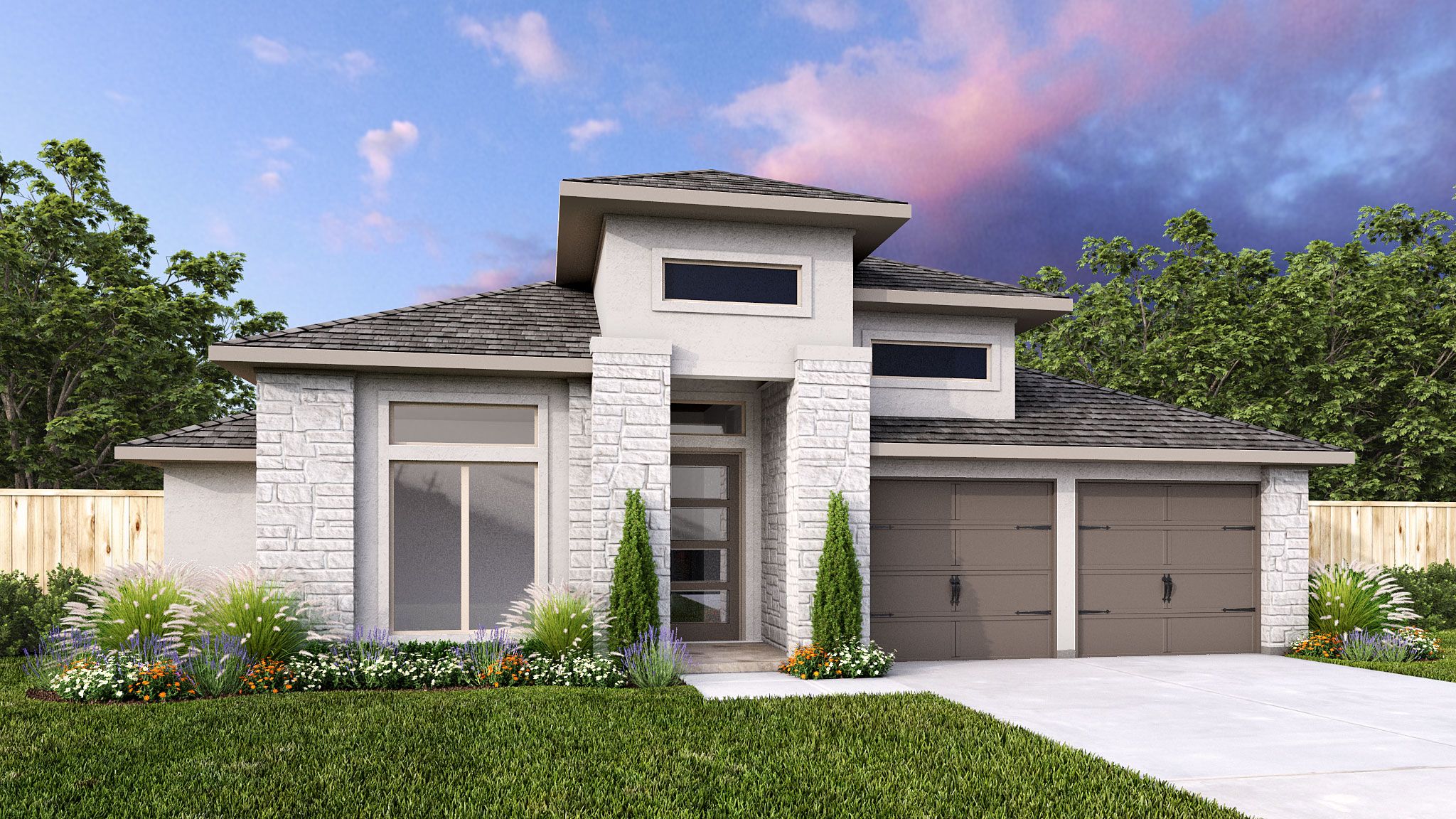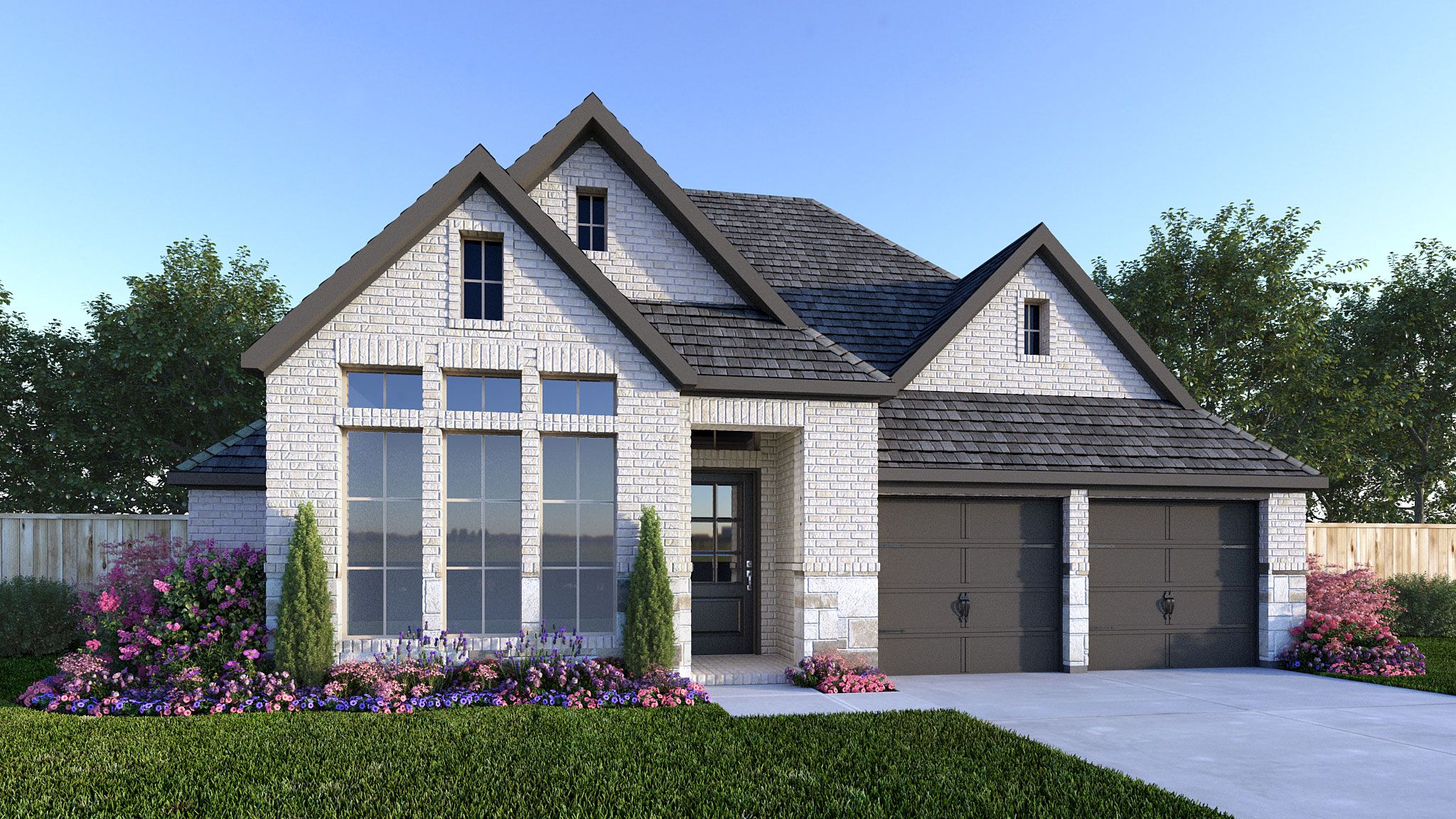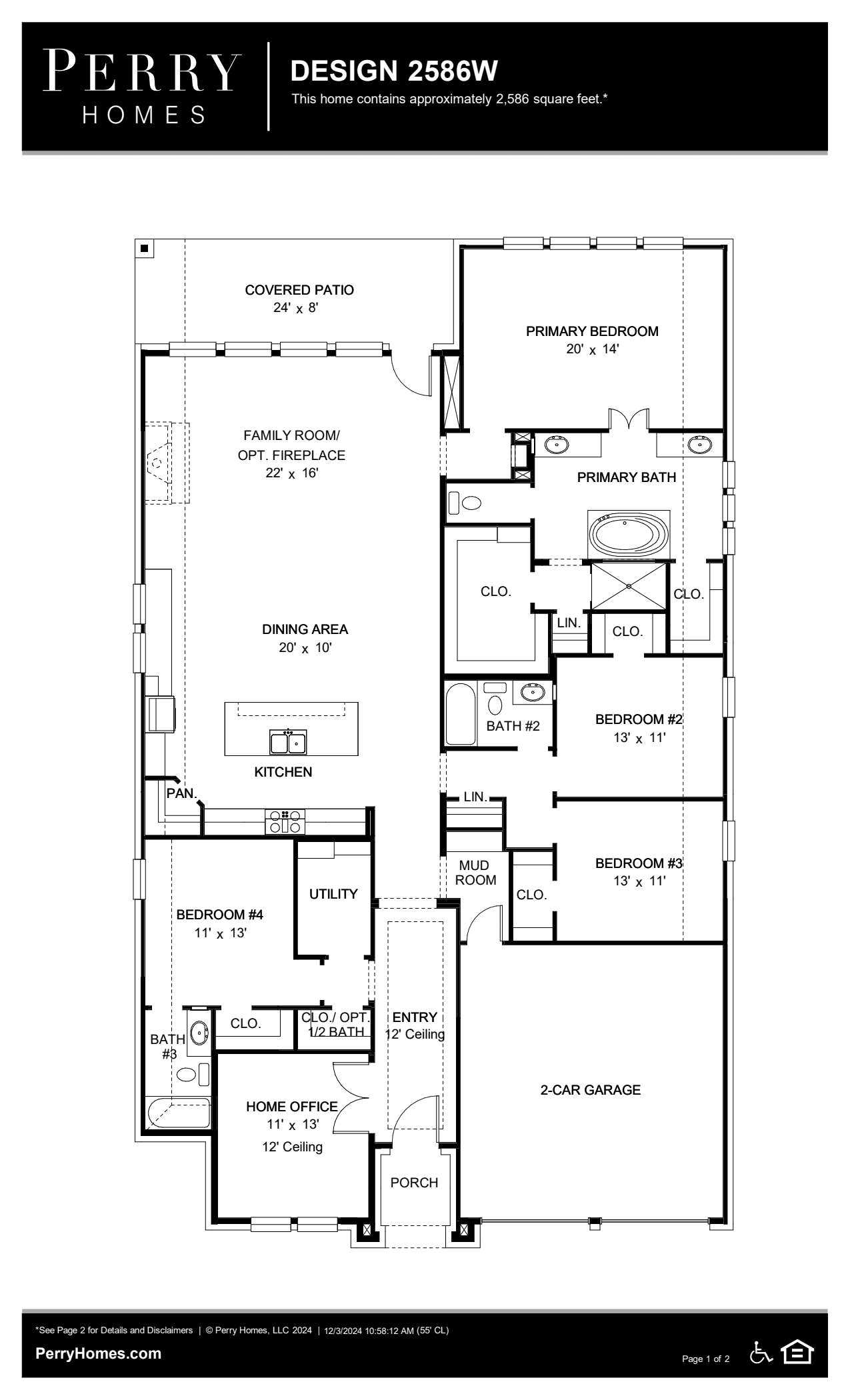Related Properties in This Community
| Name | Specs | Price |
|---|---|---|
 3203W
3203W
|
$640,900 | |
 2737W
2737W
|
$601,900 | |
 2695W
2695W
|
$608,900 | |
 2694W
2694W
|
$607,900 | |
 2545W
2545W
|
$599,900 | |
 2513W
2513W
|
$584,900 | |
 2206H
2206H
|
$549,900 | |
 3395W
3395W
|
$675,900 | |
 3095W
3095W
|
$645,900 | |
 2942H
2942H
|
$626,900 | |
 2797W
2797W
|
$607,900 | |
 2776W
2776W
|
$649,900 | |
 2722H
2722H
|
$617,900 | |
 2669W
2669W
|
$608,900 | |
 2599W
2599W
|
$590,900 | |
 2574W
2574W
|
$596,900 | |
 2561H
2561H
|
$624,900 | |
 2504W
2504W
|
$575,900 | |
 2493W
2493W
|
$598,900 | |
 2443H
2443H
|
$575,900 | |
 2293H
2293H
|
$580,900 | |
| Name | Specs | Price |
2586W
Price from: $587,900Please call us for updated information!
YOU'VE GOT QUESTIONS?
REWOW () CAN HELP
Home Info of 2586W
Home office with French doors set at entry with 12-foot ceiling. Open kitchen offers generous counter space, corner walk-in pantry and inviting island with built-in seating space. Dining area flows into open family room with wall of windows. Spacious primary suite. Double doors lead to primary bath with dual vanities, garden tub, separate glass-enclosed shower and two walk-in closets. Guest suite. Walk-in closets in all bedrooms. Covered backyard patio. Mud room off two-car garage. Representative Images. Features and specifications may vary by community.
Home Highlights for 2586W
Information last updated on July 18, 2025
- Price: $587,900
- 2586 Square Feet
- Status: Plan
- 4 Bedrooms
- 2 Garages
- Zip: 78108
- 3 Bathrooms
- 1 Story
Plan Amenities included
- Primary Bedroom Downstairs
Community Info
Amenities
-
Local Area Amenities
- Views




