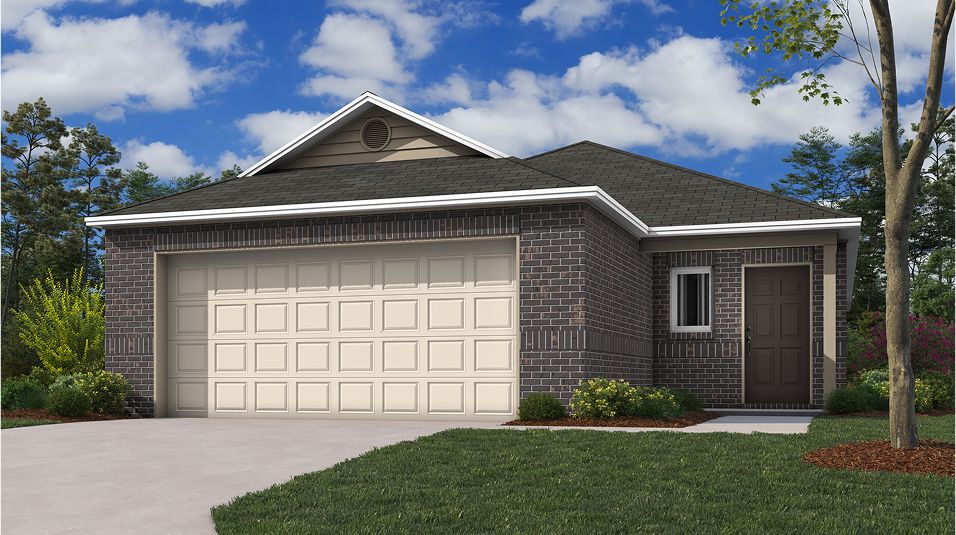Related Properties in This Community
| Name | Specs | Price |
|---|---|---|
 RC Cooper
RC Cooper
|
$219,990 | |
 Pinehollow
Pinehollow
|
$246,990 | |
 Landmark - Driskill
Landmark - Driskill
|
$255,990 | |
 Kitson
Kitson
|
$195,000 | |
 Landmark - Southfork
Landmark - Southfork
|
$292,990 | |
 Landmark - Meyerson
Landmark - Meyerson
|
$311,990 | |
 Landmark - Majestic
Landmark - Majestic
|
$296,990 | |
 Landmark - Kimbell
Landmark - Kimbell
|
$269,990 | |
 Landmark - Blanton
Landmark - Blanton
|
$245,990 | |
 Landmark - Avalon
Landmark - Avalon
|
$263,990 | |
 228 Corsano Drive (Ovation)
228 Corsano Drive (Ovation)
|
4 BR | 3.5 BA | 2 GR | 2,934 SQ FT | $708,990 |
 216 Corsano Drive (Triumph)
216 Corsano Drive (Triumph)
|
4 BR | 4.5 BA | 2 GR | 3,019 SQ FT | $762,990 |
 212 Corsano Drive (Triumph)
212 Corsano Drive (Triumph)
|
3 BR | 3.5 BA | 2 GR | 2,332 SQ FT | $759,990 |
 208 Corsano Drive (Triumph)
208 Corsano Drive (Triumph)
|
3 BR | 3.5 BA | 2 GR | 2,332 SQ FT | $682,990 |
 200 Corsano Drive (Meadow Brook)
200 Corsano Drive (Meadow Brook)
|
3 BR | 2 BA | 3 GR | 2,014 SQ FT | $668,990 |
 Triumph Plan
Triumph Plan
|
4 BR | 3 BA | 2 GR | 2,332 SQ FT | $543,990 |
 Ovation Plan
Ovation Plan
|
4 BR | 3.5 BA | 2 GR | 2,577 SQ FT | $560,990 |
 Meadow Brook Plan
Meadow Brook Plan
|
3 BR | 2 BA | 3 GR | 2,014 SQ FT | $532,990 |
 Legacy Plan
Legacy Plan
|
4 BR | 2.5 BA | 2 GR | 2,936 SQ FT | $398,990 |
 Laurel 2 Plan
Laurel 2 Plan
|
3 BR | 2.5 BA | 2 GR | 2,732 SQ FT | $385,990 |
 Encore Plan
Encore Plan
|
4 BR | 3.5 BA | 2 GR | 2,552 SQ FT | $556,990 |
 228 Caserta Court (Ovation)
228 Caserta Court (Ovation)
|
4 BR | 3.5 BA | 2 GR | 2,934 SQ FT | $451,990 |
 Triumph
Triumph
|
4 Beds| 3 Full Baths| 2332 Sq.Ft | $329,990 |
 Meadow Brook
Meadow Brook
|
3 Beds| 2 Full Baths| 2014 Sq.Ft | $320,990 |
 Legacy
Legacy
|
4 Beds| 2 Full Baths, 1 Half Bath| 2936 Sq.Ft | $373,990 |
 Laurel 2
Laurel 2
|
3 Beds| 2 Full Baths, 1 Half Bath| 2732 Sq.Ft | $360,990 |
 Encore
Encore
|
4 Beds| 3 Full Baths, 1 Half Bath| 2552 Sq.Ft | $345,990 |
 (Contact agent for address) Legacy
(Contact agent for address) Legacy
|
4 Beds| 2 Full Baths, 1 Half Bath| 2936 Sq.Ft | $421,990 |
| Name | Specs | Price |
RC Mitchell
Price from: $224,990Please call us for updated information!
YOU'VE GOT QUESTIONS?
REWOW () CAN HELP
Home Info of RC Mitchell
This new single-story home offers ample space to live and grow. An open-concept floorplan boasts convenient access to a covered patio for seamless entertaining and leisure. Two bedrooms are tucked away to the side for optimal comfort, and a luxurious owner's suite is nestled at the back of the home, complete with a full bathroom and walk-in closet.
Home Highlights for RC Mitchell
Information last updated on June 16, 2025
- Price: $224,990
- 1373 Square Feet
- Status: Plan
- 3 Bedrooms
- 2 Garages
- Zip: 77303
- 2 Bathrooms
- 1 Story
Living area included
- Dining Room
Plan Amenities included
- Primary Bedroom Downstairs
Community Info
Welcome to Cielo, a master-planned community offering new single-family homes in Conroe, TX. The development will span 256 acres and include approximately 840 new single-family homes on 40-, 45- and 50-foot-wide homesites. Situated on a prime tract of land off Airport Road, the residential development offers quick proximity to the I-45 and Loop 336 transit corridors and is just minutes from Lake Conroe and The Woodlands. Students are zoned to the rapidly growing Conroe ISD.
Actual schools may vary. Contact the builder for more information.
Area Schools
-
Conroe Independent School District
- Patterson Elementary School
- Bozman Intermediate School
- Stockton Junior High School
- Conroe High School
Actual schools may vary. Contact the builder for more information.
Testimonials
"Our Lennar home has surpassed our expectations. We couldn't be happier with our Lennar home. The workmanship and materials are of good quality, no shortcuts were taken in this home."
The Figgs - Cypress, TX
4/27/2015
"As a Marine Corps Veteran I love how simple the process is. To be honest, Lennar has me spoiled so if I ever wanted another home it will be with Lennar."
William P. - Houston, TX
4/27/2015
"Extremely well built. Customer care was very knowledgeable and responsive. Floor plans were awesome."
Jeffrey Helper - Houston, TX
4/27/2015


