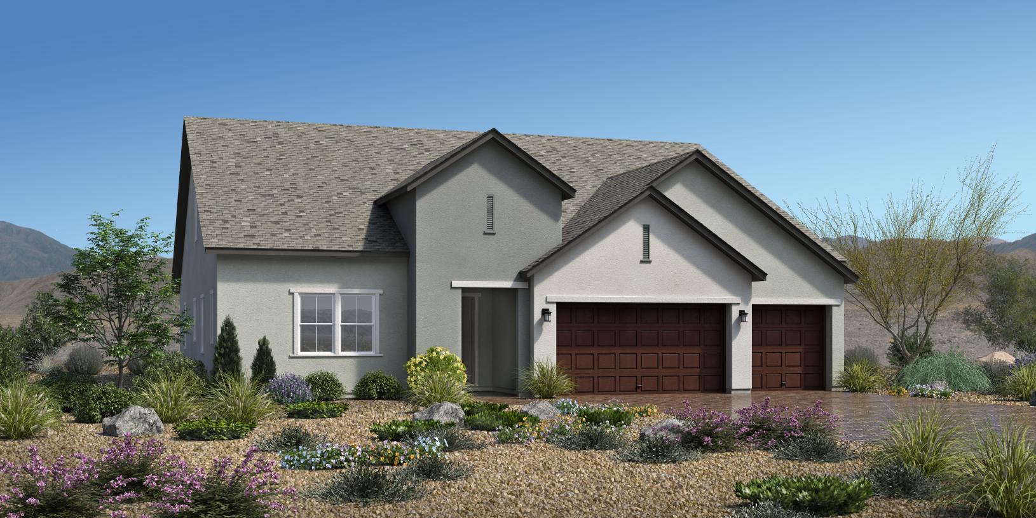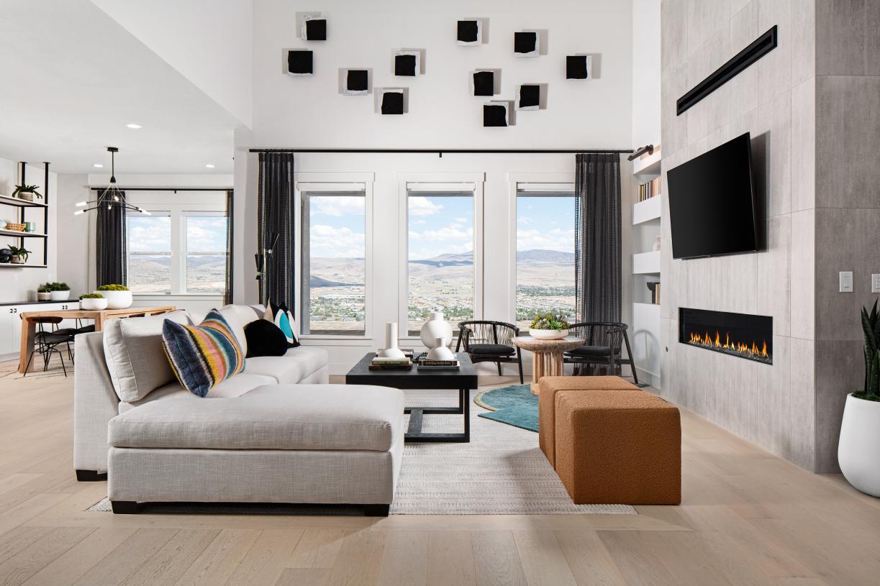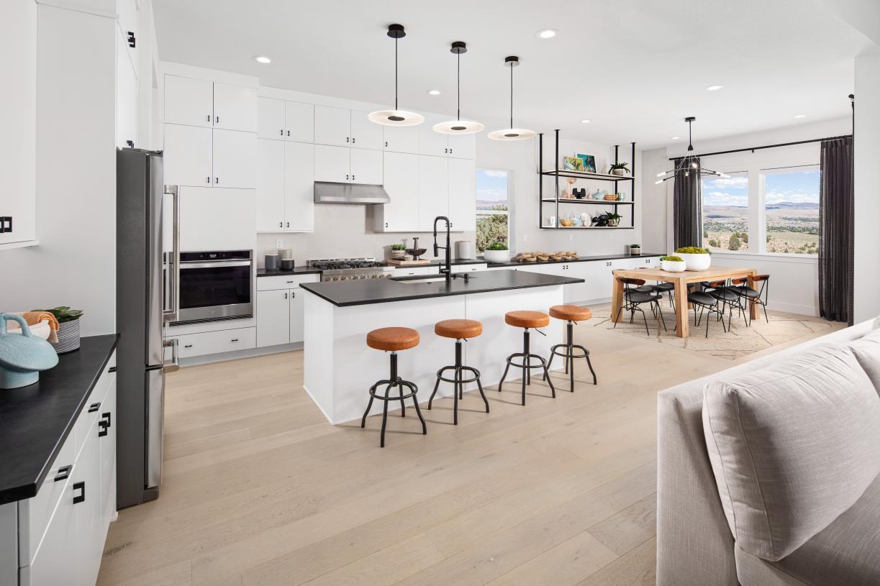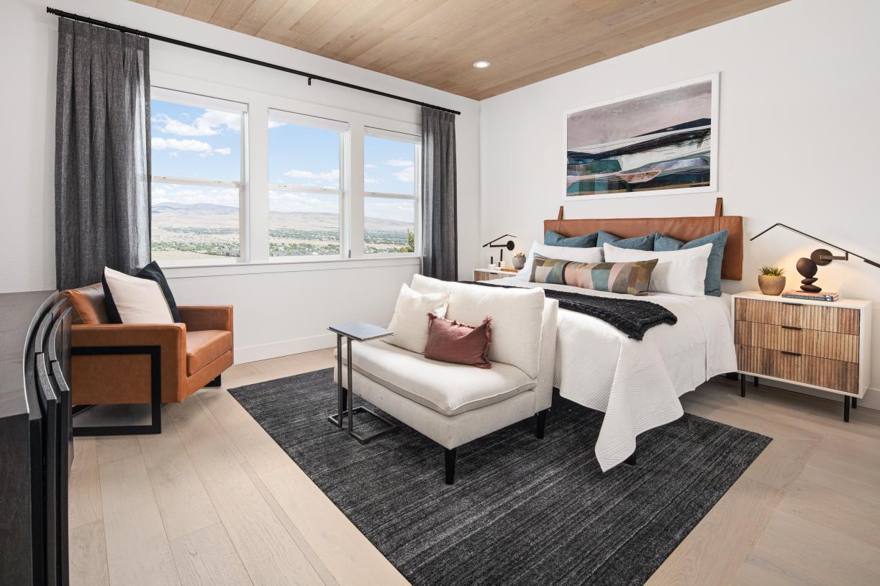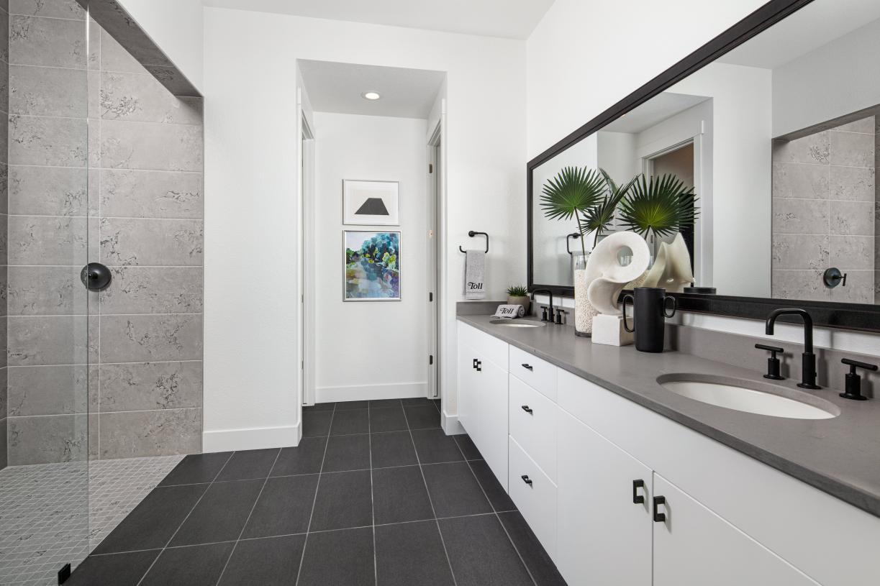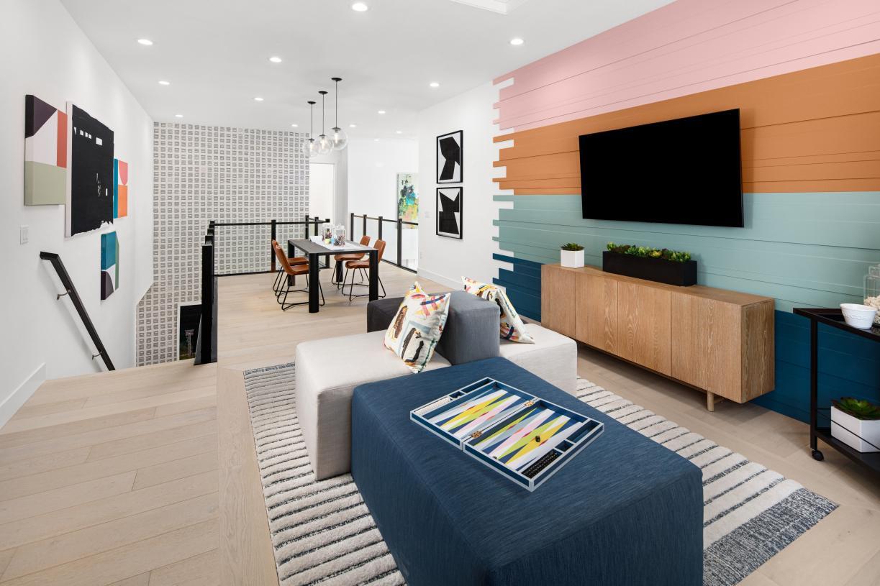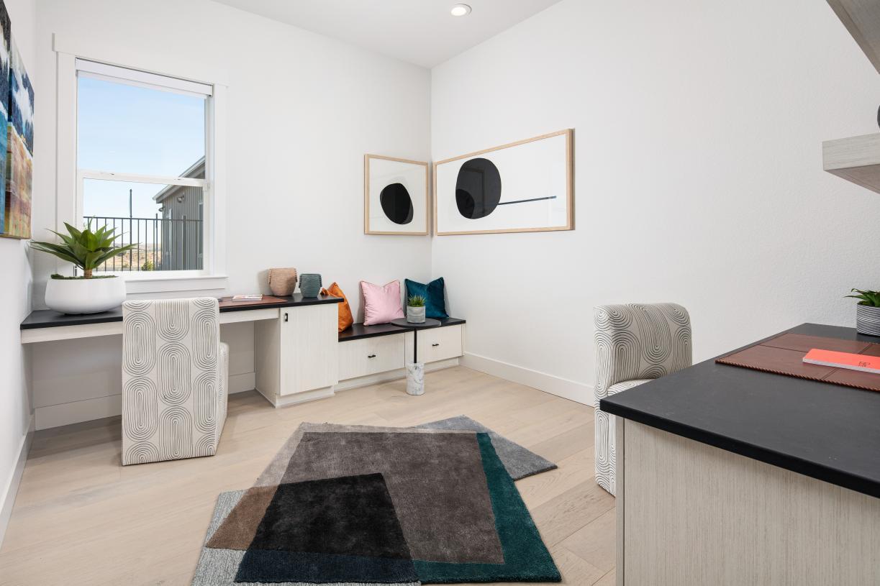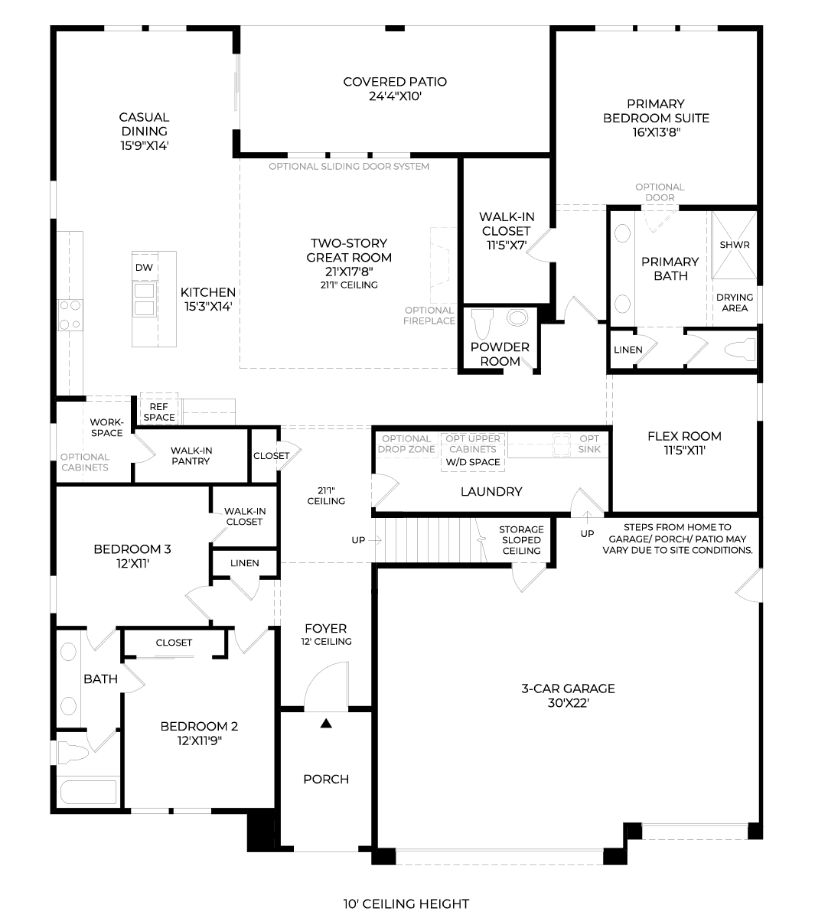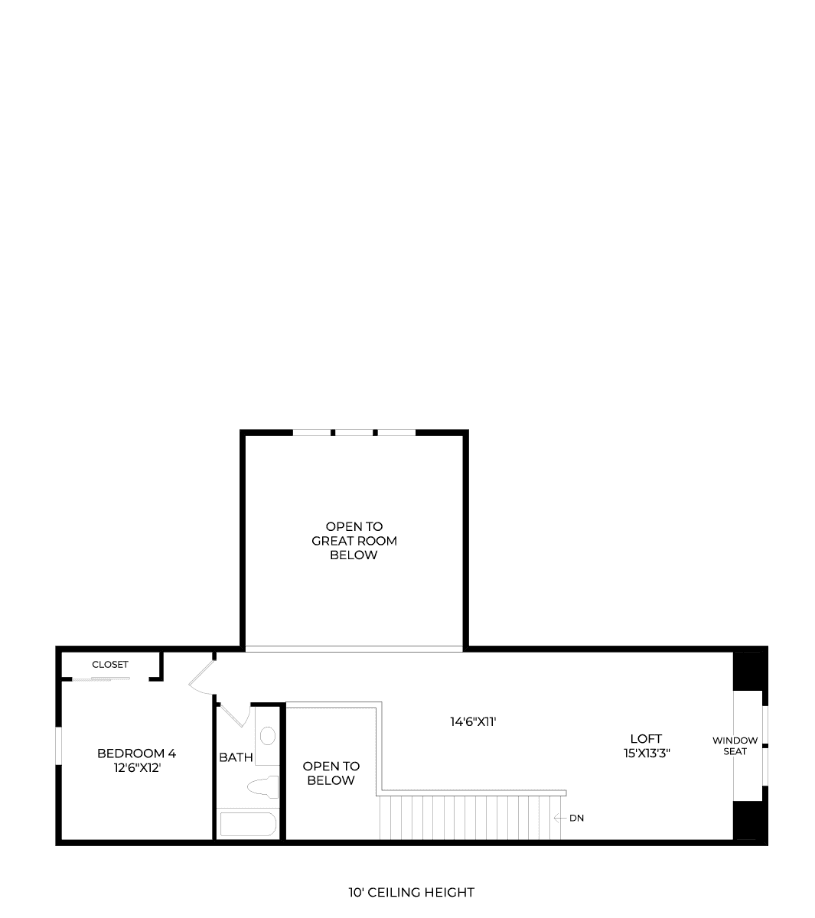Related Properties in This Community
| Name | Specs | Price |
|---|---|---|
 Nutmeg
Nutmeg
|
$950,000 | |
 Ginger
Ginger
|
$748,995 | |
 Caraway Elite
Caraway Elite
|
$798,995 | |
 Caraway
Caraway
|
$750,000 | |
 Anise
Anise
|
$694,995 | |
| Name | Specs | Price |
Anise Elite
Price from: $769,995Please call us for updated information!
YOU'VE GOT QUESTIONS?
REWOW () CAN HELP
Home Info of Anise Elite
Through an elegant foyer hallway, a soaring two-story great room awaits with views to the desirable covered patio beyond. The bright casual dining area is set beside the well-designed kitchen, complete with a large center island with breakfast bar, plenty of counter and cabinet space, roomy walk-in pantry, and convenient workspace. Just past the laundry and convenient powder room, lies a secluded flex room. The private primary bedroom suite features a generous walk-in closet and gracefully designed primary bath with dual-sink vanity, large luxe shower with drying area, linen storage, and private water closet. Secondary bedrooms feature ample closets and shared bath with separate vanity area. Secluded on the second floor, an additional bedroom with closet and shared hall bath overlooks a distinctive oversized loft. Additional highlights include a spacious centrally located laundry and additional storage.
Home Highlights for Anise Elite
Information last updated on July 21, 2025
- Price: $769,995
- 3263 Square Feet
- Status: Plan
- 4 Bedrooms
- 3 Garages
- Zip: 89441
- 3.5 Bathrooms
- 2 Stories
Plan Amenities included
- Primary Bedroom Downstairs
Community Info
Surrounded by protected land in convenient Spanish Springs, Cinnamon Ridge is an enclave of 170 homes situated on large home sites featuring varied terrain and a breathtaking setting. Ranging from 2,400 to over 3,000 square feet, these spacious single-level home designs provide a multitude of structural options, such as a cabana, additional detached garage, second-level bonus room, and RV parking, as well as exceptional design options for personalization. Endless outdoor enjoyment awaits with easy access to the many recreational opportunities that make Northern Nevada special, including hiking, skiing, and fishing.
Actual schools may vary. Contact the builder for more information.
Amenities
-
Community Services
- Multiple flexible structural options such as home offices, formal dining, additional bedrooms, multi-gen suite, and detached casita with kitchenette and full bath
- Tranquil hilltop location is just minutes from exceptional schools, dining, entertainment, shopping, and an abundance of recreational activities highlighting Northern Nevada's incredible active lifestyle
- Six exquisite home designs with impressive features such as 10' ceilings throughout, stainless steel Jenn-Air appliances, luxurious primary baths, and exceptional indoor-outdoor living
- Large home sites allow for three- and four-car garages with the option for an additional garage or RV parking in many locations
- Numerous personalization options are available at our Reno Design Studio, where you can create the home you have always dreamed of with the help of a professional designer
Area Schools
-
Washoe County School District
- Shaw Middle School
- Spanish Springs High School
Actual schools may vary. Contact the builder for more information.
