Floor Plan A
Price from: $499,990Please call us for updated information!
YOU'VE GOT QUESTIONS?
REWOW () CAN HELP
Home Info of Floor Plan A
Three-story townhome with 2,122 square feet with 3 suite-style bedrooms, 3.5 bathrooms, 2 car tandem garage, and a spacious living room with attached deck.
Home Highlights for Floor Plan A
Information last updated on April 17, 2024
- Price: $499,990
- 2122 Square Feet
- Status: Plan
- 3 Bedrooms
- 2 Garages
- Zip: 89436
- 3.5 Bathrooms
- 3 Stories
Living area included
- Bonus Room
- Dining Room
- Living Room
Plan Amenities included
- Primary Bedroom Upstairs
Community Info
Our townhomes, with two and three-story options, provide luxurious space with suite-style bedrooms and bathrooms, a 2-car tandem garage, 9’ ceilings, and luxury features like granite countertops, shaker-style birch cabinetry, and dual-pane low E windows. City View Executive Homes also features smart technology, offering a 220 volt in the garage for future electric car charging, along with the security of a Ring doorbell. Community perks include a sports court, BBQ area, walking path, and more. Conveniently located near recreational spots, shopping destinations, and top-rated schools, City View Executive Homes redefines upscale living.
Actual schools may vary. Contact the builder for more information.
Amenities
-
Health & Fitness
- Trails
- Basketball
-
Community Services
- Playground
-
Local Area Amenities
- Views
Area Schools
-
Washoe Co SD
- Bud Beasley Elementary School
- Lou Mendive Middle School
- Edward C Reed High School
Actual schools may vary. Contact the builder for more information.
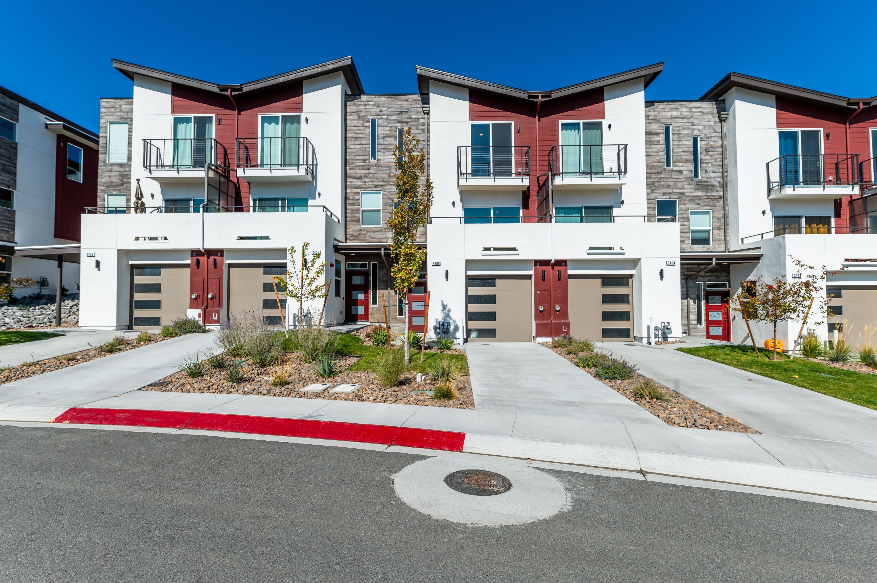
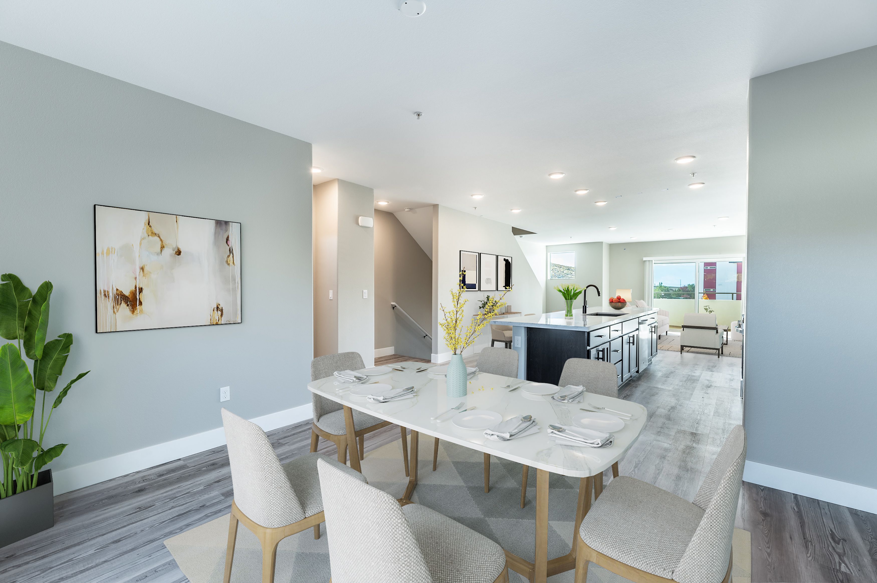
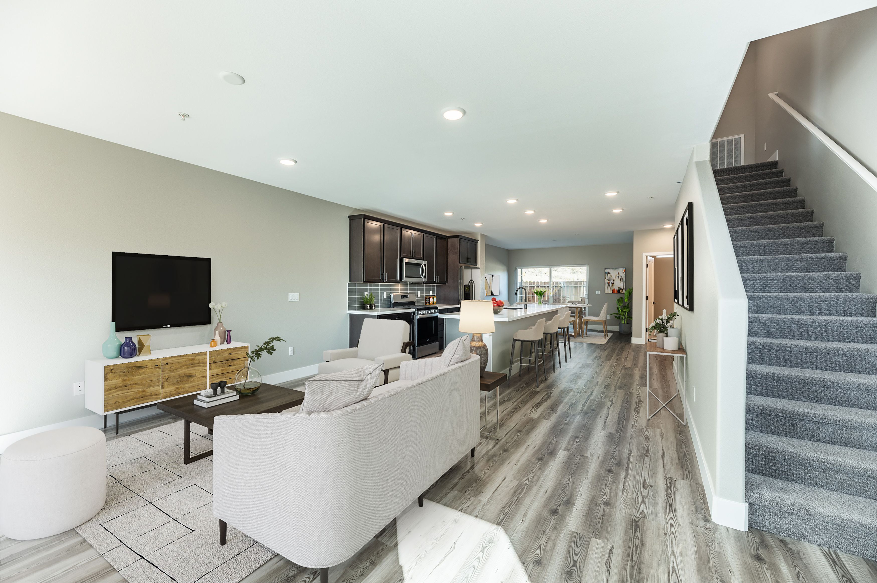

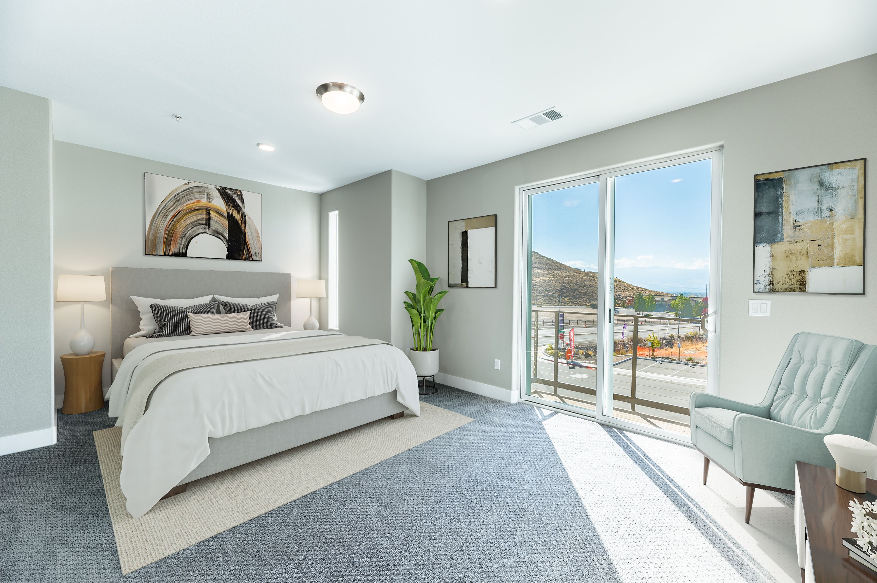
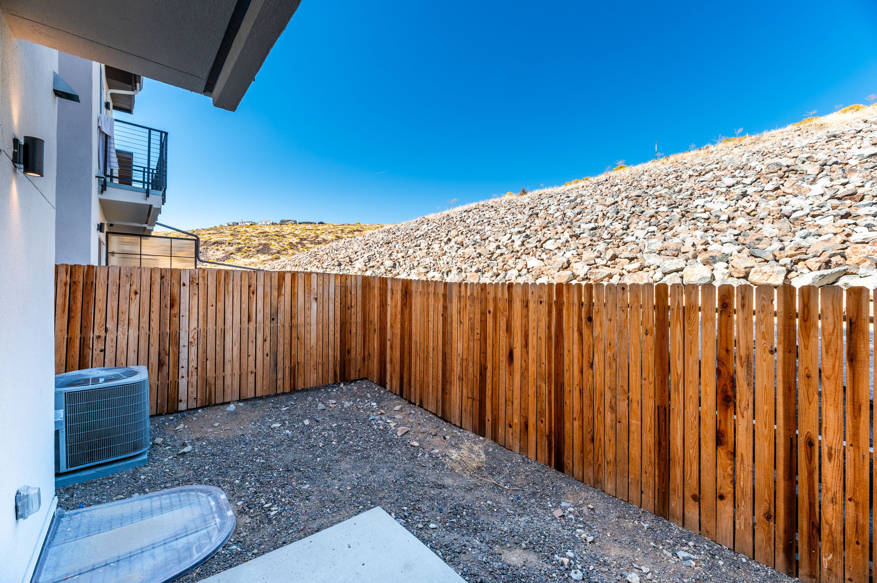
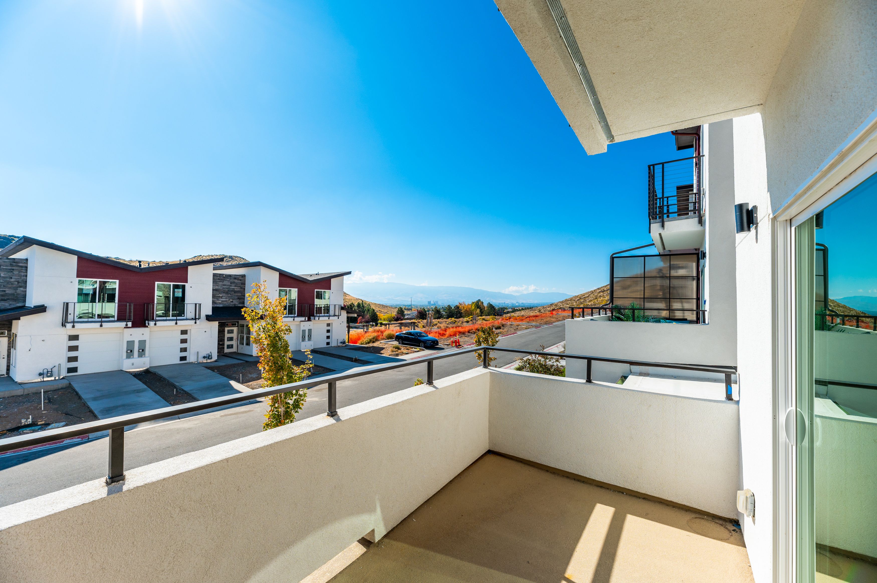
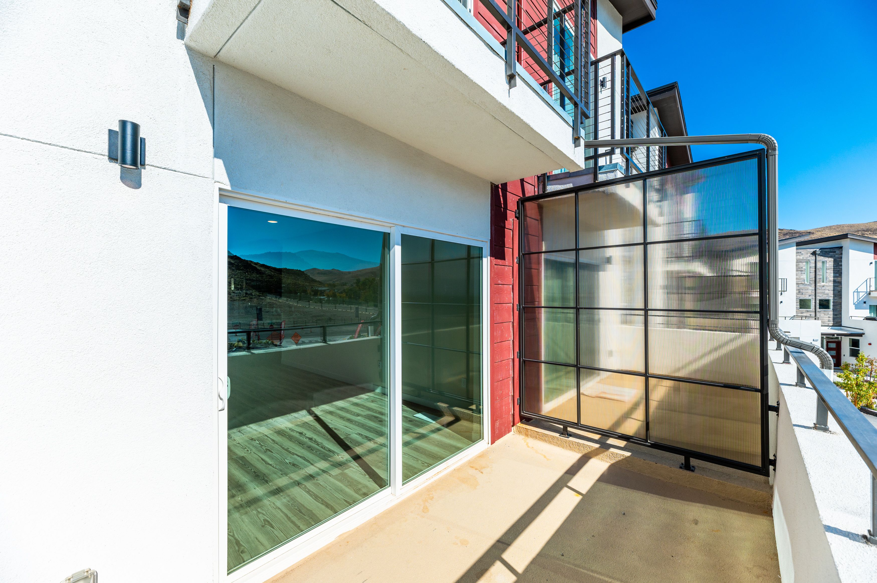
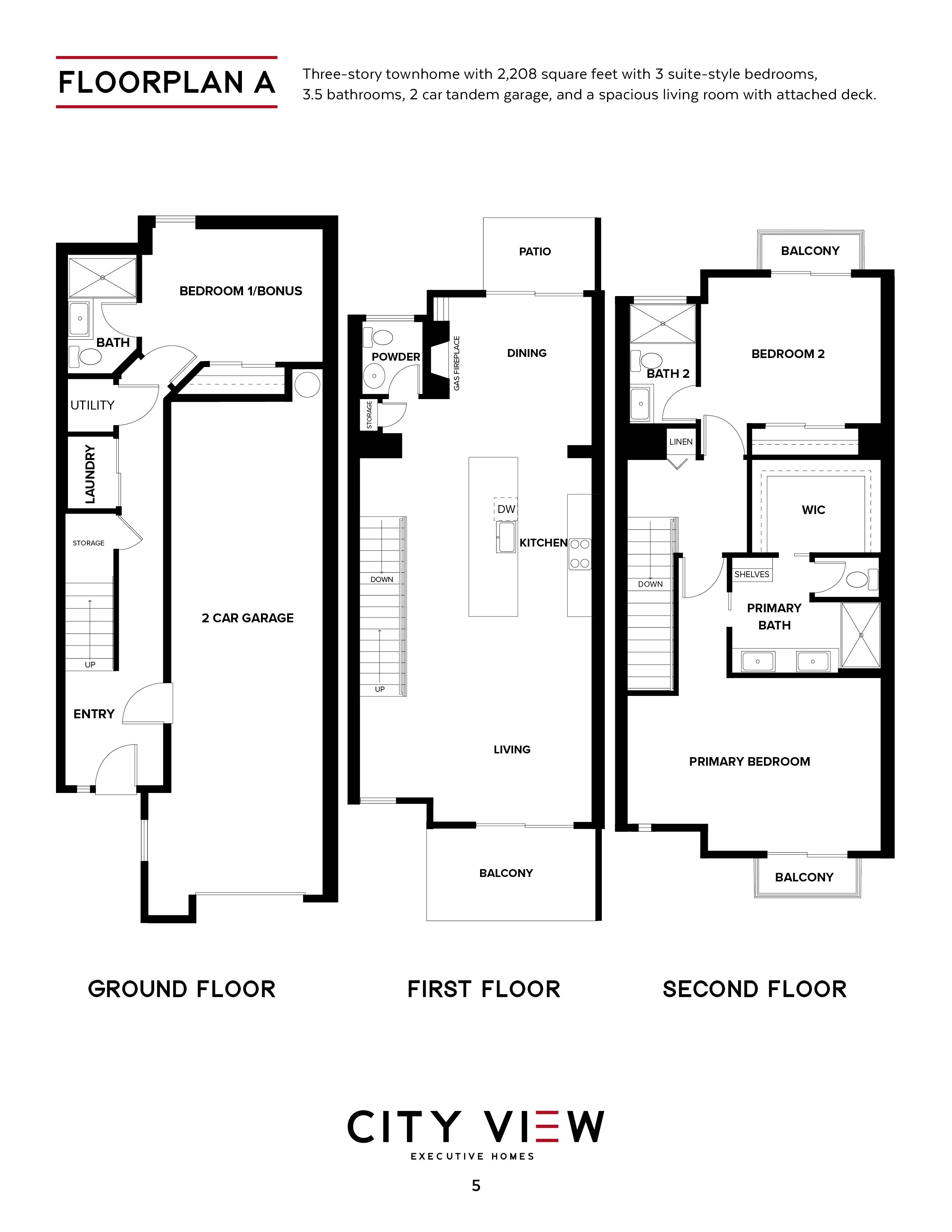
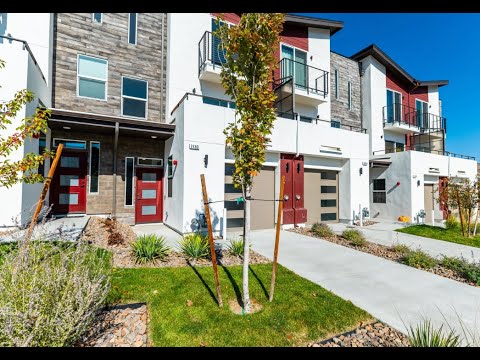
 Floor Plan B
Floor Plan B