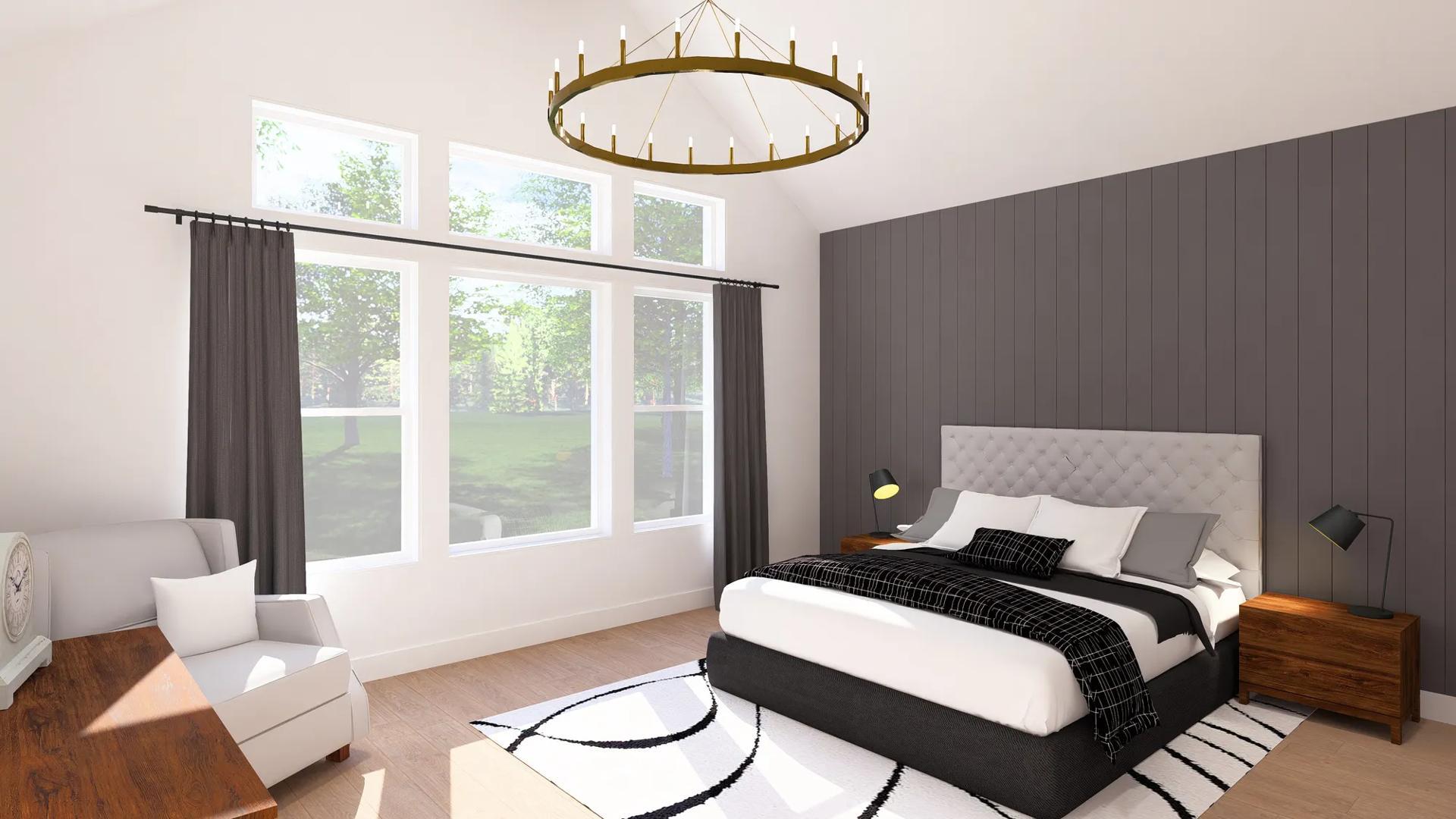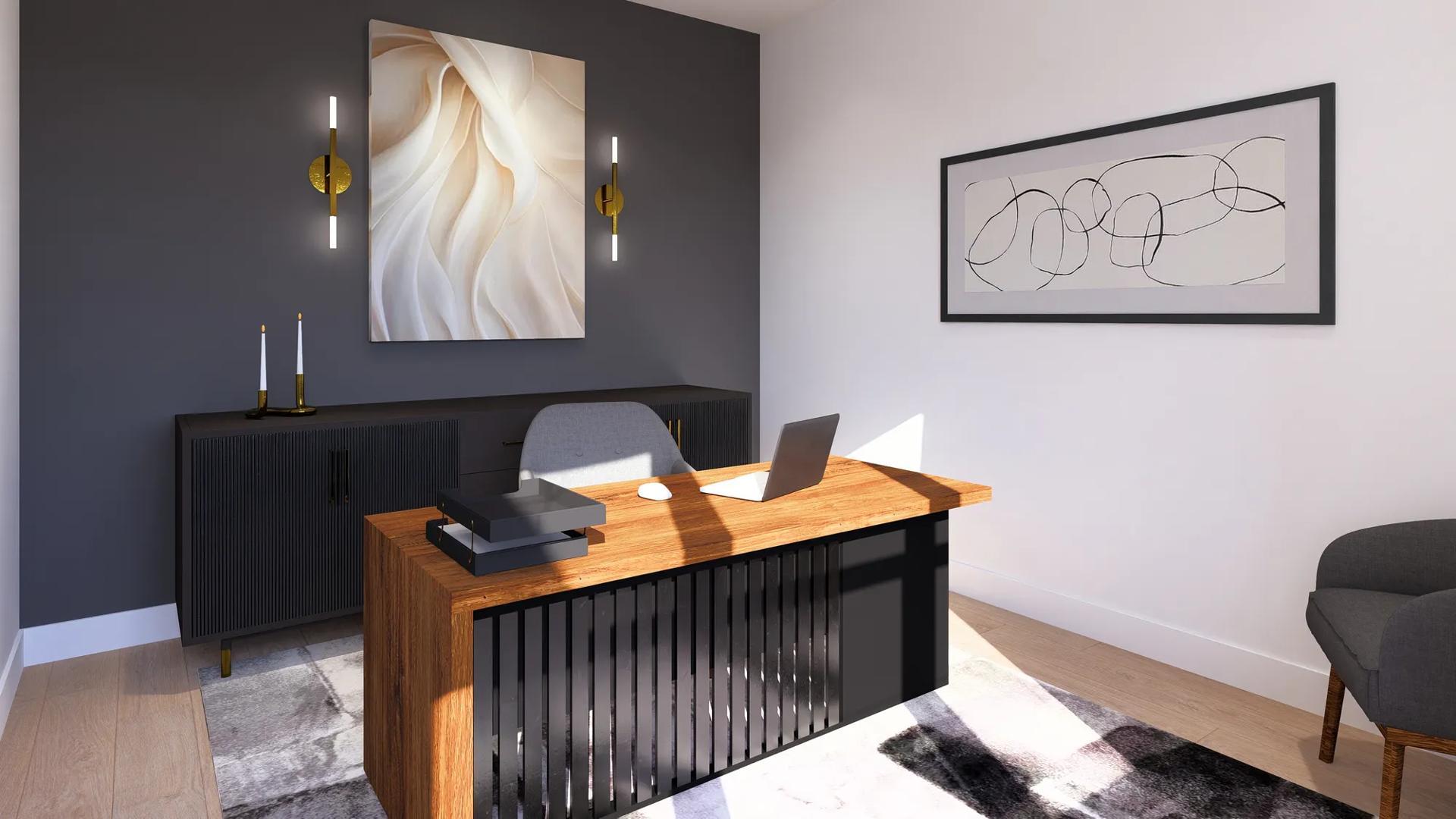Related Properties in This Community
| Name | Specs | Price |
|---|---|---|
 MARLYN
MARLYN
|
$1,019,900 | |
 MARLEY
MARLEY
|
$999,900 | |
 GRANDVIEW
GRANDVIEW
|
$979,900 | |
 CHANNING II
CHANNING II
|
$969,900 | |
 MAXWELL
MAXWELL
|
$1,169,900 | |
 LYNMAR IV
LYNMAR IV
|
$1,189,900 | |
 LYNMAR II
LYNMAR II
|
$1,249,900 | |
 LAUREN II
LAUREN II
|
$919,900 | |
 COLINAS II
COLINAS II
|
$1,035,900 | |
 AMBER
AMBER
|
$949,900 | |
 Tinsley Plan
Tinsley Plan
|
3 BR | 2.5 BA | 3 GR | 3,048 SQ FT | $529,900 |
 Sophia Plan
Sophia Plan
|
3 BR | 3 BA | 2 GR | 2,288 SQ FT | $469,900 |
 Parkhill II Plan
Parkhill II Plan
|
3 BR | 3 BA | 3 GR | 2,569 SQ FT | $509,900 |
 Parker Plan
Parker Plan
|
4 BR | 3.5 BA | 3 GR | 3,320 SQ FT | $559,900 |
 Marley Plan
Marley Plan
|
4 BR | 4.5 BA | 3 GR | 3,924 SQ FT | $617,900 |
 Lauren II Plan
Lauren II Plan
|
4 BR | 4 BA | 3 GR | 3,589 SQ FT | $569,900 |
 Colinas II Plan
Colinas II Plan
|
5 BR | 4.5 BA | 3 GR | 4,414 SQ FT | $614,900 |
 Channing Plan
Channing Plan
|
4 BR | 4 BA | 3 GR | 3,613 SQ FT | $615,900 |
 Channing II Plan
Channing II Plan
|
4 BR | 4.5 BA | 3 GR | 3,635 SQ FT | $595,900 |
 Amber Plan
Amber Plan
|
3 BR | 3 BA | 3 GR | 2,531 SQ FT | $489,900 |
 921 Umbrella Sky (Amber)
921 Umbrella Sky (Amber)
|
3 BR | 3 BA | 3 GR | 2,805 SQ FT | $609,900 |
 225 Trick Pony (Colinas II)
225 Trick Pony (Colinas II)
|
5 BR | 5.5 BA | 3 GR | 4,763 SQ FT | $814,900 |
 112 Crossfire Cove (Channing II)
112 Crossfire Cove (Channing II)
|
5 BR | 5.5 BA | 3 GR | 4,494 SQ FT | $798,900 |
 105 Big Frisky (Sophia)
105 Big Frisky (Sophia)
|
4 BR | 4 BA | 3 GR | 3,457 SQ FT | $653,900 |
| Name | Specs | Price |
MCKENNAN
Price from: $1,349,900Please call us for updated information!
YOU'VE GOT QUESTIONS?
REWOW () CAN HELP
Home Info of MCKENNAN
Check out this beautifully designed two-story floor plan in Clearwater Ranch! This home offers a seamless blend of style and functionality. Featuring 5 bedrooms, 6 full bathrooms, one half bath, a private home office, and an open-concept kitchen, dining, and family room. This home is truly perfect for both everyday living and entertaining! The primary suite boasts a luxurious bathroom with dual closets, while the outdoor living space extends your entertaining options. Additional highlights include a large walk-in pantry, wine bar, dedicated laundry room, and a 4-car garage. Every detail is designed with comfort and convenience in mind.
Home Highlights for MCKENNAN
Information last updated on June 24, 2025
- Price: $1,349,900
- 5365 Square Feet
- Status: Under Construction
- 5 Bedrooms
- 4 Garages
- Zip: 78642
- 6.5 Bathrooms
- 2 Stories
- Move In Date October 2025
Living area included
- Family Room
- Game Room
Plan Amenities included
- Primary Bedroom Downstairs
Community Info
At Clearwater Ranch you will discover the serene and peaceful lifestyle you deserve. The gorgeous open green space within the community helps give it that small town feeling, yet it is conveniently located to everything you need, including easy access to the 183 tollway. With Drees Custom Homes, you have the opportunity to choose from a variety of floor plans and you can make it uniquely yours by choosing from hundreds of design options available at the Drees Design Center. Your new home will be the perfect complement to the 1-acre home sites available at Clearwater Ranch in Liberty Hill. It's a clear choice...make Clearwater Ranch home today!
Actual schools may vary. Contact the builder for more information.
Area Schools
-
Liberty Hill Independent School District
- Liberty Hill Middle School
- Liberty Hill High School
Actual schools may vary. Contact the builder for more information.

















