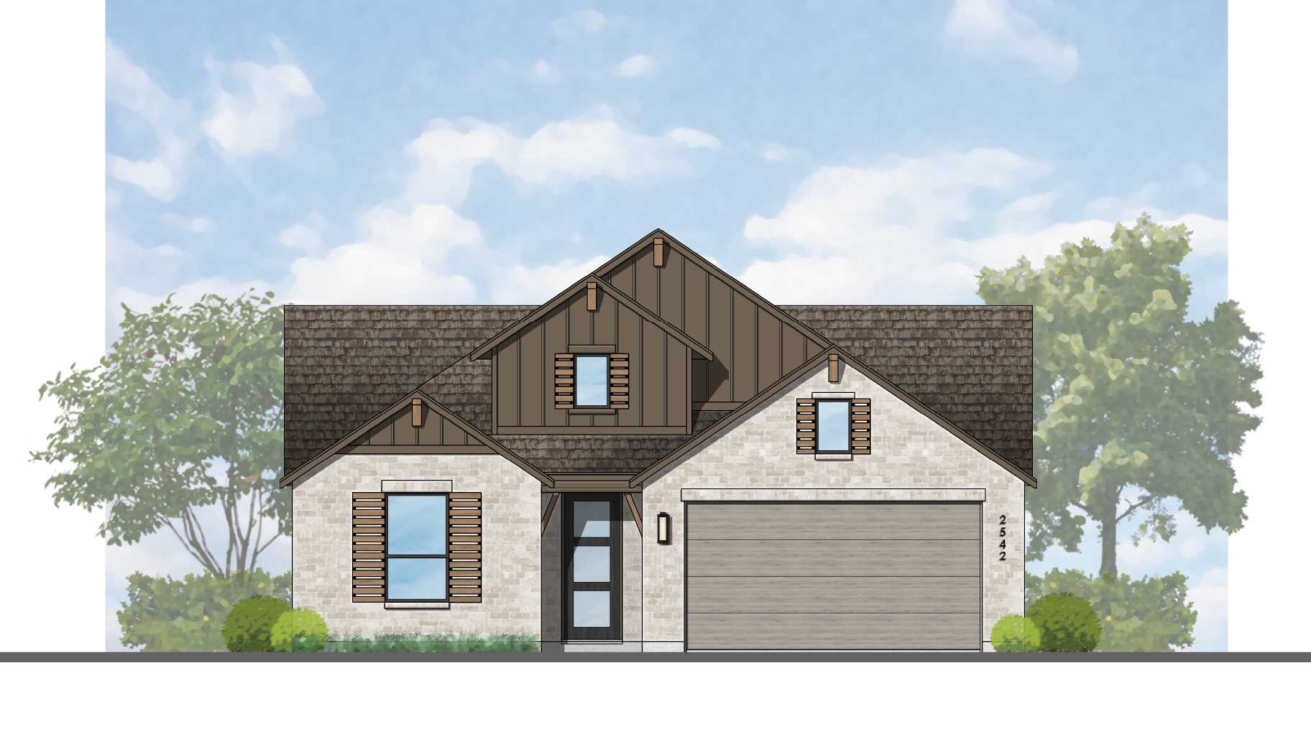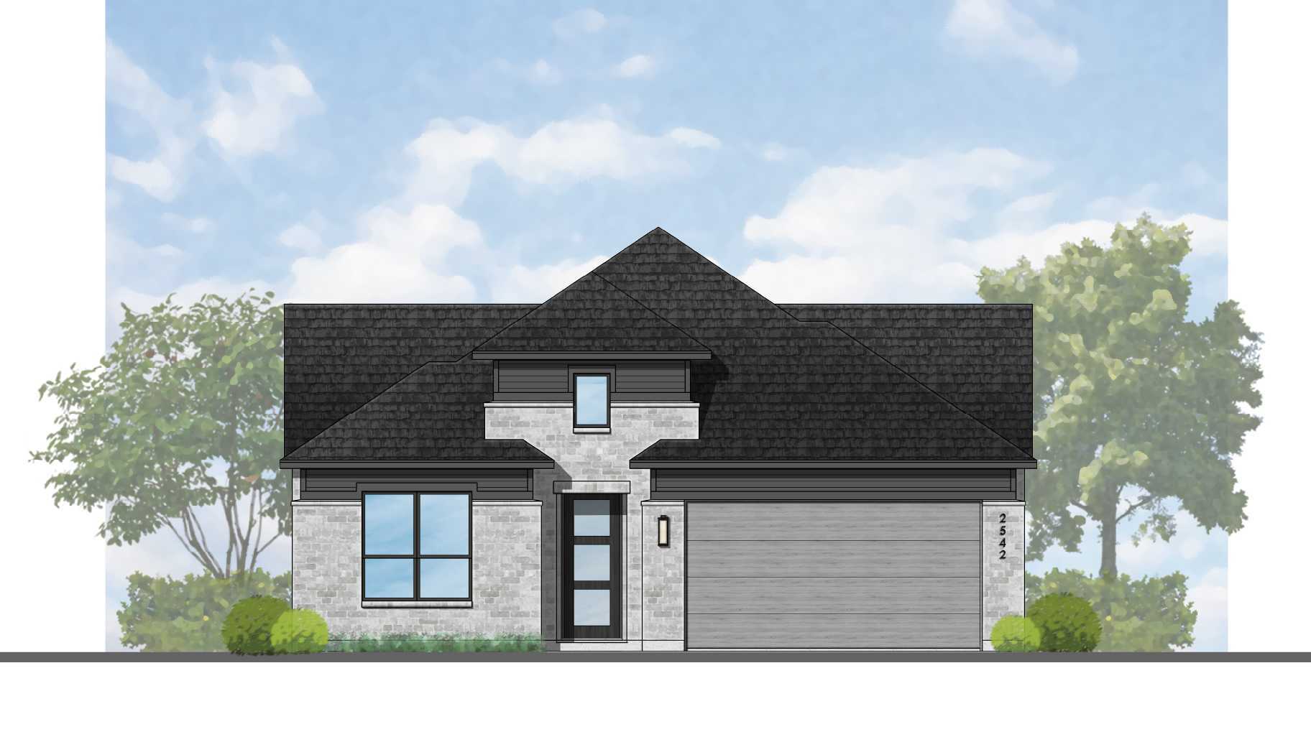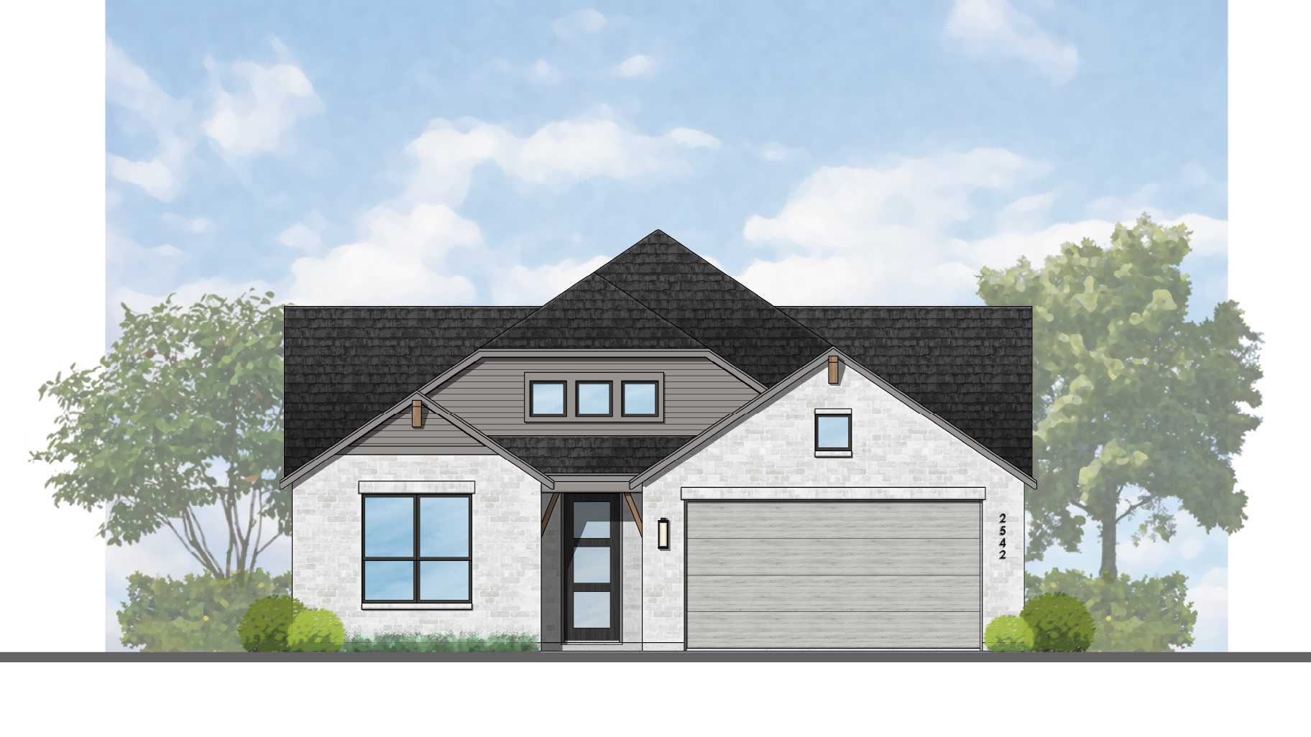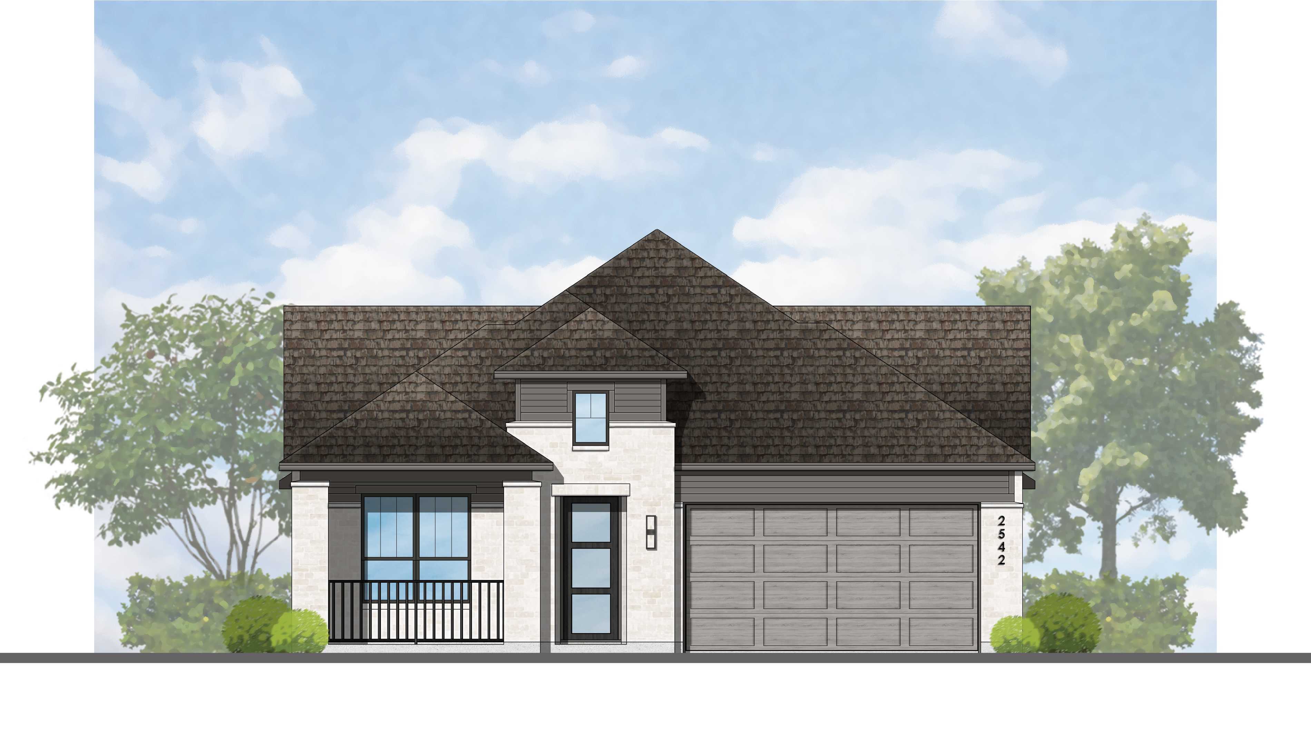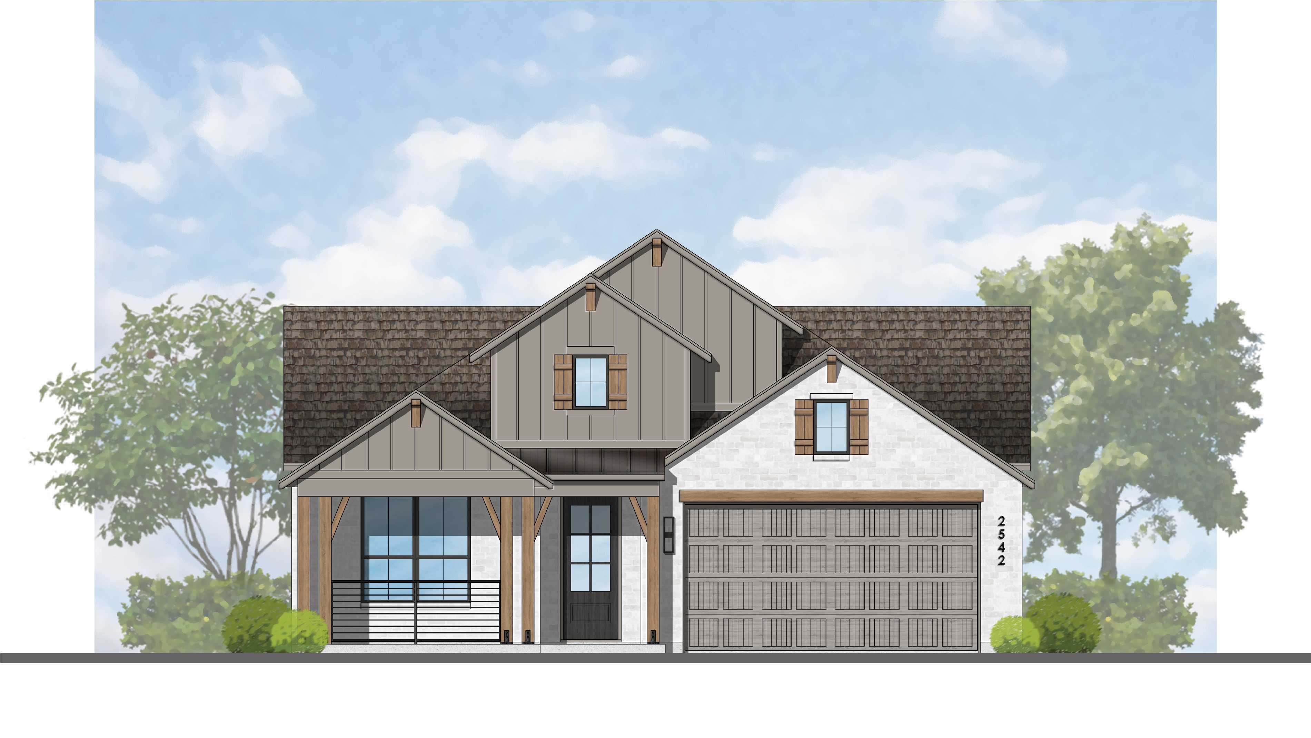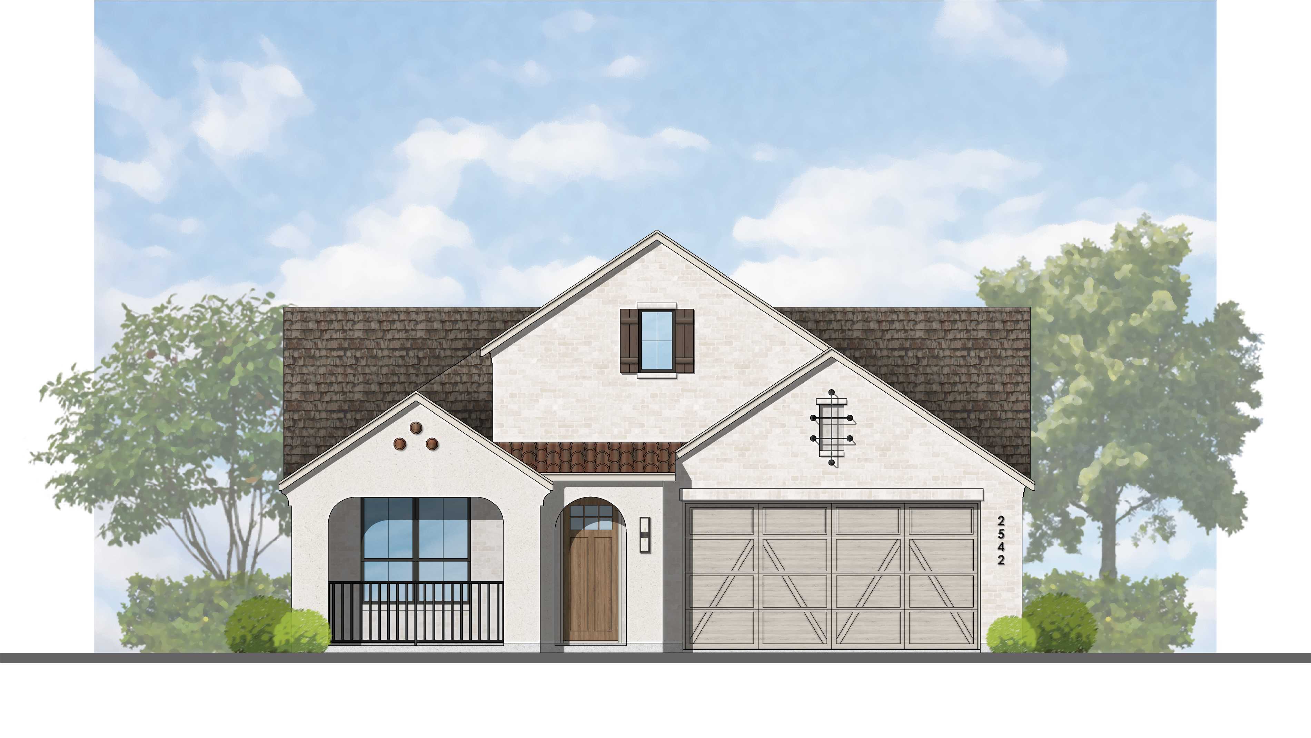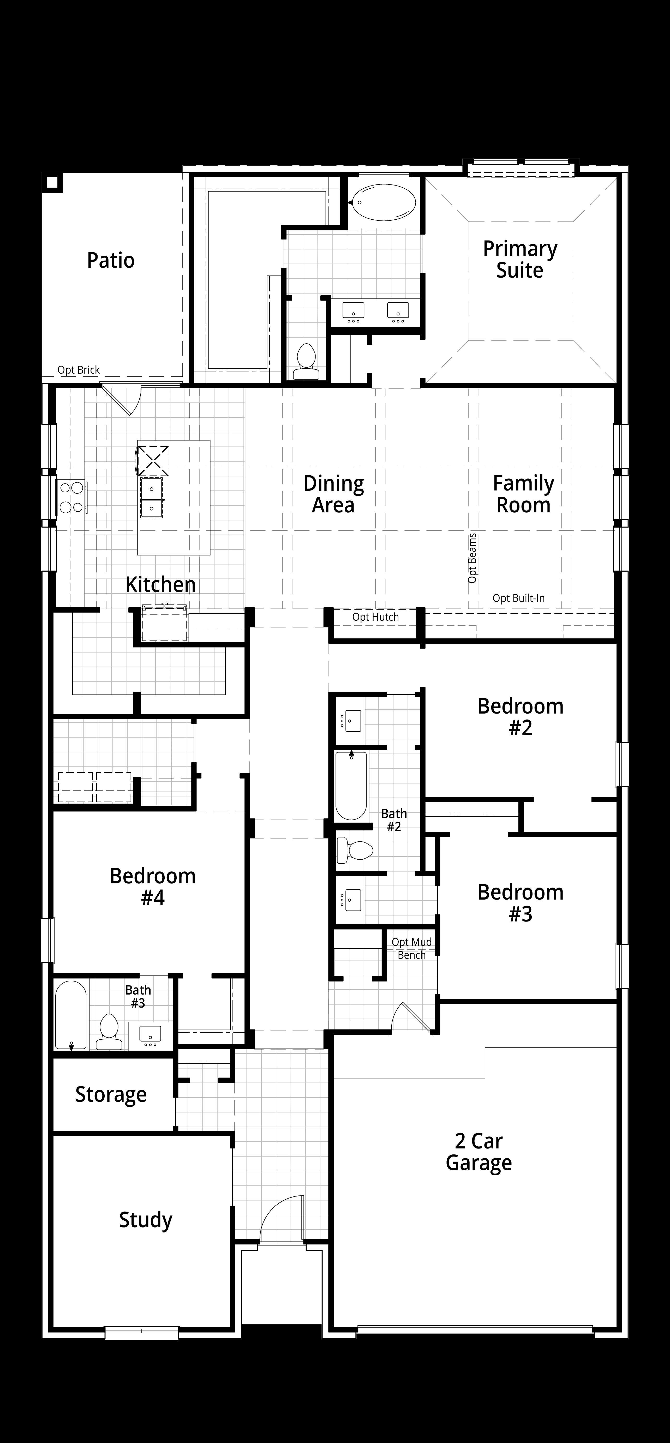Related Properties in This Community
| Name | Specs | Price |
|---|---|---|
 Plan Botero
Plan Botero
|
$431,990 | |
 Plan Weston
Plan Weston
|
$437,990 | |
 Plan Rodin
Plan Rodin
|
$442,990 | |
 Plan Matisse
Plan Matisse
|
$396,990 | |
 Plan Bernini
Plan Bernini
|
$494,990 | |
| Name | Specs | Price |
Plan VanGogh
Price from: $439,990Please call us for updated information!
YOU'VE GOT QUESTIONS?
REWOW () CAN HELP
Home Info of Plan VanGogh
This 2,546-square-foot home offers a perfect blend of modern living and functionality, featuring 4 bedrooms and 3 bathrooms. Upon entering, you are welcomed by a spacious entryway that leads you to the heart of the home. The open concept layout seamlessly connects the living, dining, and kitchen areas, creating an idea space for both entertaining and everyday life. The primary suite is thoughtfully situated at the back of the home, providing a private retreat complete with a luxurious ensuite bathroom. At the front of the home, a dedicated study offers a quiet and focused space for work or relaxation. Additional features include a two-car garage that provides ample storage and convenience. This home was designed to cater to contemporary lifestyle, offering both style and practicality in every detail.
Home Highlights for Plan VanGogh
Information last updated on May 09, 2025
- Price: $439,990
- 2567 Square Feet
- Status: Plan
- 4 Bedrooms
- 2 Garages
- Zip: 77316
- 3 Bathrooms
- 1 Story
Living area included
- Dining Room
- Living Room
Plan Amenities included
- Primary Bedroom Downstairs
Community Info
COLTON™ is a vibrant community located just 45 miles north of downtown Houston. Students living in the first phase will attend the highly regarded Magnolia ISD, with plans for future on-site schools right within the community. Thanks to the ongoing improvements to SH249 Aggie Expressway, COLTON residents will enjoy easy access to major employment and education hubs in Houston, The Woodlands, Conroe, College Station, and beyond. It's a great location for families looking for both convenience and a bright future!
Actual schools may vary. Contact the builder for more information.
Area Schools
-
Magnolia ISD
- Magnolia West High School
Actual schools may vary. Contact the builder for more information.
Testimonials
"My husband and I have built several homes over the years, and this has been the least complicated process of any of them - especially taking into consideration this home is the biggest and had more detail done than the previous ones. We have been in this house for almost three years, and it has stood the test of time and severe weather."
BG and PG, Homeowners in Austin, TX
7/26/2017
