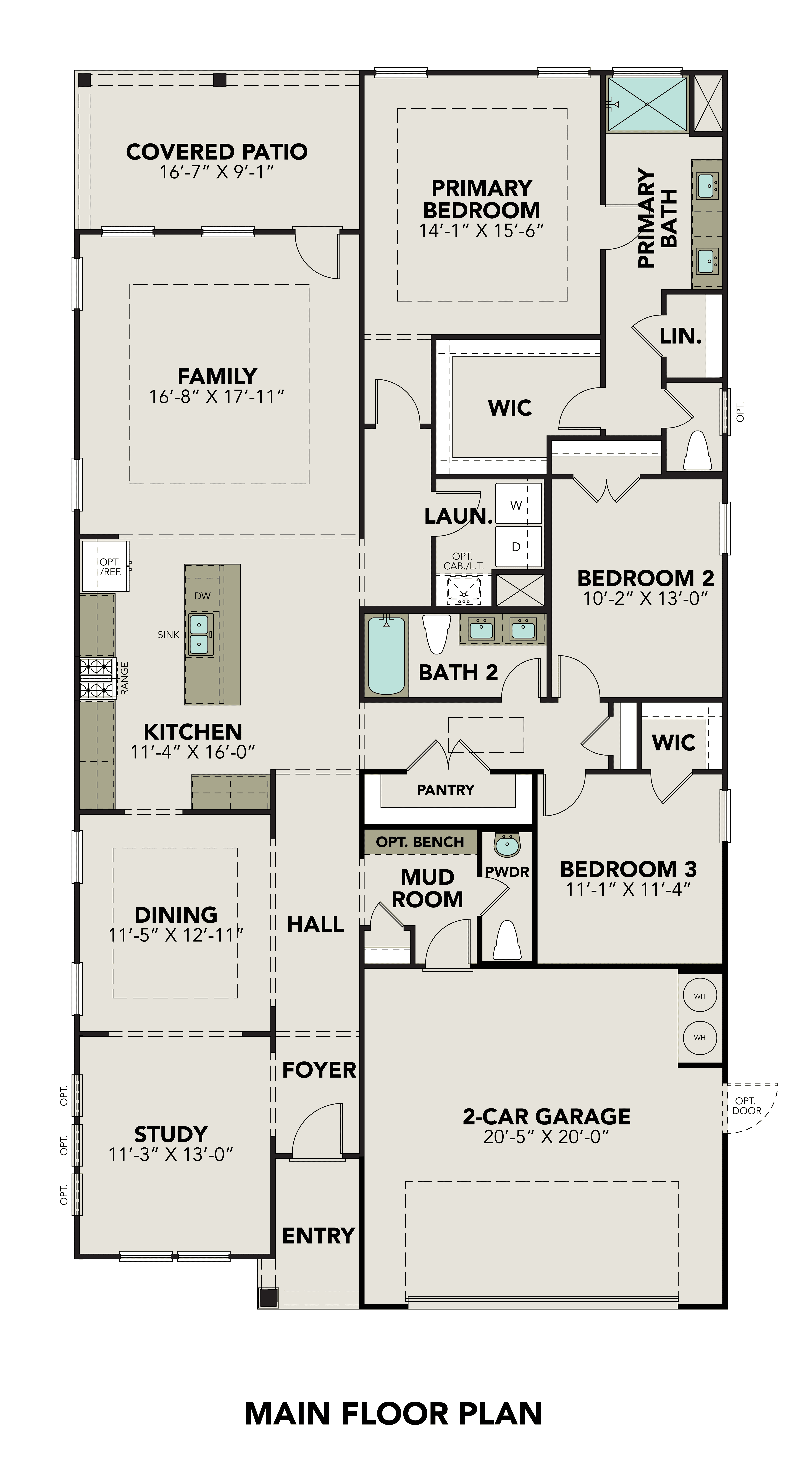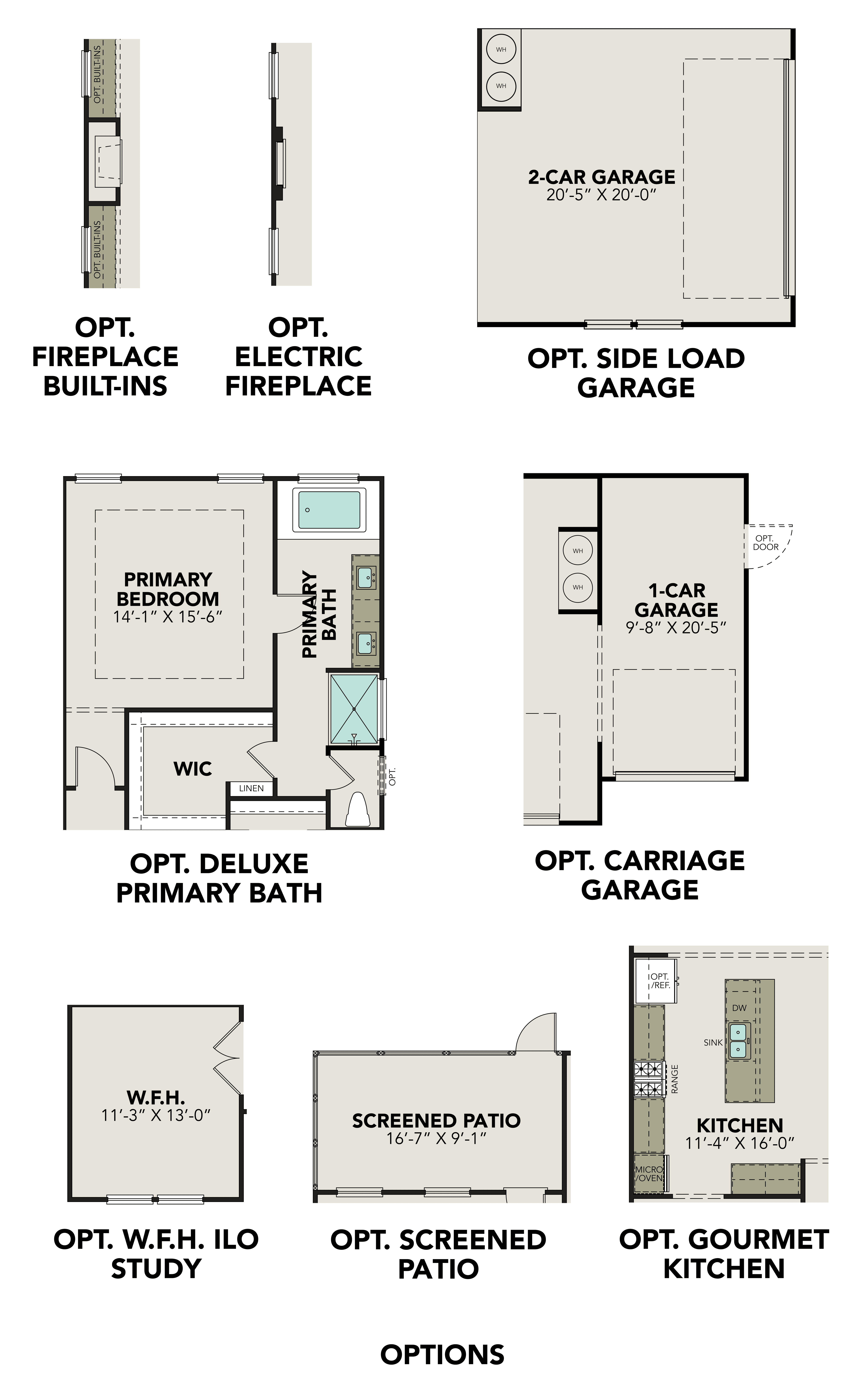Related Properties in This Community
| Name | Specs | Price |
|---|---|---|
 The Douglas E
The Douglas E
|
$423,990 | |
 San Jacinto (3007
San Jacinto (3007
|
$449,990 | |
 Cascade
Cascade
|
$451,990 | |
 Rainier
Rainier
|
$507,990 | |
 Matador (870
Matador (870
|
$429,990 | |
 The Daphne G
The Daphne G
|
$389,990 | |
 The Asheville K
The Asheville K
|
$355,990 | |
 Sierra
Sierra
|
$376,990 | |
 Rio Grande (3010
Rio Grande (3010
|
$399,990 | |
 Medina (3011
Medina (3011
|
$444,990 | |
 The Sequoia A
The Sequoia A
|
$453,990 | |
 The Murray K
The Murray K
|
$425,990 | |
 The Murray J
The Murray J
|
$424,990 | |
 The Murray I
The Murray I
|
$403,990 | |
 The Douglas G
The Douglas G
|
$444,990 | |
 The Douglas F
The Douglas F
|
$459,990 | |
 The Daphne K
The Daphne K
|
$402,999 | |
 The Daphne I
The Daphne I
|
$370,990 | |
 The Asheville J
The Asheville J
|
$349,990 | |
 The Asheville I
The Asheville I
|
$333,990 | |
 Teton
Teton
|
$409,990 | |
 Crockett
Crockett
|
$435,990 | |
 Callaghan (830
Callaghan (830
|
$384,990 | |
 Brooks
Brooks
|
$404,463 | |
 Berkshire
Berkshire
|
$462,814 | |
 Allen (840
Allen (840
|
$409,990 | |
| Name | Specs | Price |
The Glenwood E
Price from: $397,990Please call us for updated information!
YOU'VE GOT QUESTIONS?
REWOW () CAN HELP
Home Info of The Glenwood E
The Glenwood is a thoughtfully designed home, perfect for comfortable family living. As you enter through the front door, you're greeted by the inviting entryway that leads you past a private study, ideal for a home office or quiet retreat. The heart of the home is the open-concept kitchen, which seamlessly flows into the family room, creating the perfect space for entertaining and everyday living. The kitchen includes ample counter space and a central island for meal prep or casual dining. The primary bedroom is tucked away at the rear of the home for added privacy, and features a generous walk-in closet and a well-appointed en-suite bath. Two additional bedrooms and a full bathroom are also positioned away from the main living area, offering peace and quiet Step outside to enjoy the covered patio, perfect for relaxing outdoors or hosting gatherings year-round. Make it your own with The Glenwood's flexible floor plan. Just know that offerings vary by location, so please discuss our standard features and upgrade options with your community's agent.
Home Highlights for The Glenwood E
Information last updated on July 15, 2025
- Price: $397,990
- 2199 Square Feet
- Status: Plan
- 3 Bedrooms
- 2 Garages
- Zip: 78233
- 2.5 Bathrooms
- 1 Story
Living area included
- Dining Room
- Family Room
- Study
Plan Amenities included
- Primary Bedroom Downstairs
Community Info
Welcome to Comanche Ridge, a beautiful new community brought to you by Davidson Homes, nestled in scenic San Antonio. Discover a community rich in beauty and convenience, exquisitely designed with your lifestyle in mind. Imagine waking up each day being a mere stone's throw away from local shopping, enticing restaurants, and outdoor recreation. Located strategically with easy access to Loop 1604, IH-35, Fort Sam Houston and Randolph Air Force Base, our new homes in Comanche Ridge are perfect for those who desire luxury and convenience in equal measure. Prepare for a life of comfort, elegance, and enjoyment, all in the heart of Texas! Sales Center Address: 15307 Comanche Pl, San Antonio, TX 78233
Actual schools may vary. Contact the builder for more information.
Amenities
-
Local Area Amenities
- Views
- Near Shopping, Restaurants and Outdoor Recreation
- Easy Access to Loop 1604, IH-35, Fort Sam Houston & Randolph Air Force Base
Area Schools
-
North East Independent School District
- Fox Run Elementary School
- Wood Middle School
- Madison High School
Actual schools may vary. Contact the builder for more information.


