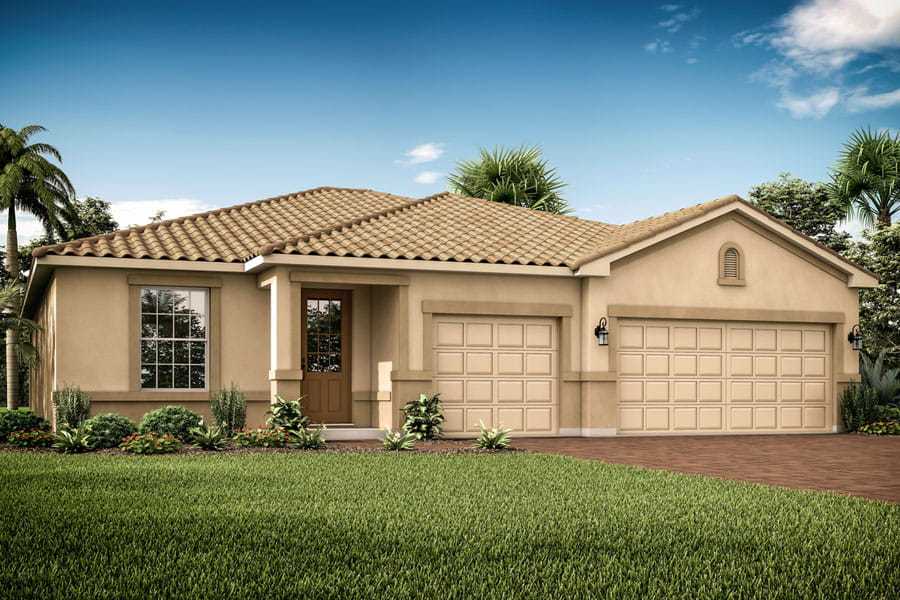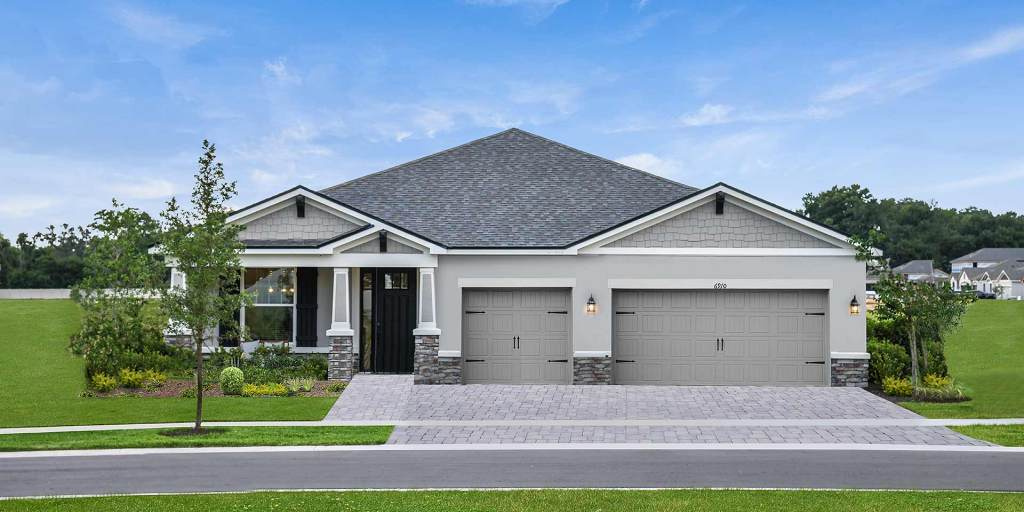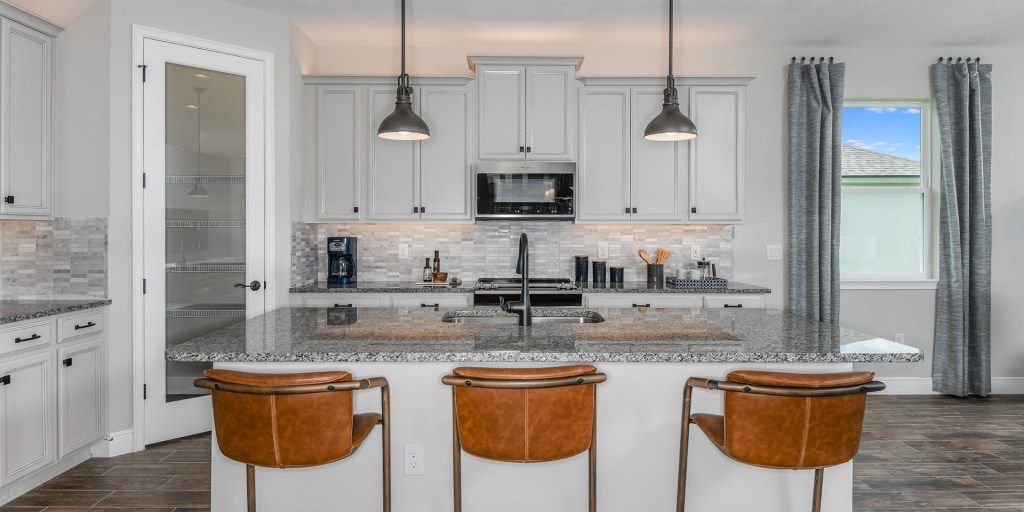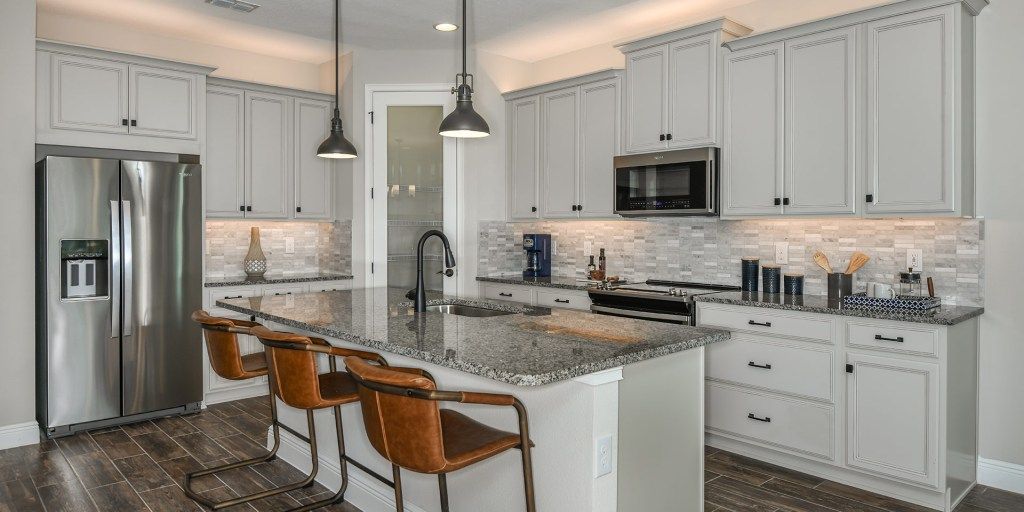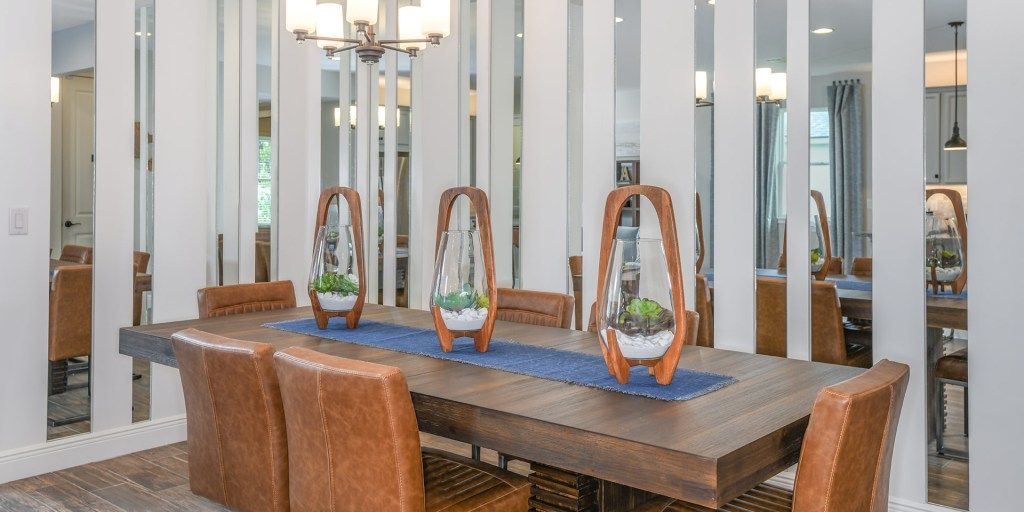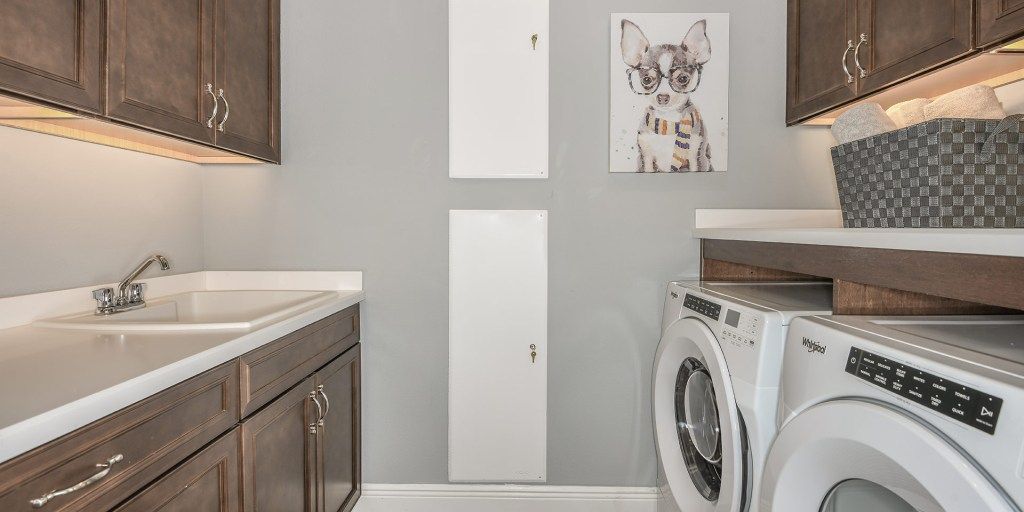Related Properties in This Community
| Name | Specs | Price |
|---|---|---|
 3565 Pilot Circle (Admiral)
3565 Pilot Circle (Admiral)
|
3 BR | 2 BA | 2 GR | 1,994 SQ FT | $808,577 |
 3419 Pilot Circle (Banyan)
3419 Pilot Circle (Banyan)
|
3 BR | 2.5 BA | 2 GR | 2,422 SQ FT | $886,040 |
 3411 Pilot Circle (Capstan)
3411 Pilot Circle (Capstan)
|
3 BR | 2.5 BA | 2 GR | 2,604 SQ FT | $912,109 |
 3403 Pilot Circle (Banyan)
3403 Pilot Circle (Banyan)
|
3 BR | 2.5 BA | 2 GR | 2,422 SQ FT | $888,953 |
 3331 Pilot Circle (Banyan)
3331 Pilot Circle (Banyan)
|
3 BR | 2.5 BA | 2 GR | | $634,346 |
 Lot 102 924 Jetway Street (Margate II)
Lot 102 924 Jetway Street (Margate II)
|
3 BR | 2 BA | 2 GR | 1,966 SQ FT | $355,880 |
 Lot 92 884 Jetway Street (Pembroke)
Lot 92 884 Jetway Street (Pembroke)
|
4 BR | 3 BA | 2 GR | 2,382 SQ FT | $379,300 |
 Lot 131 951 Jetway Street (Daytona)
Lot 131 951 Jetway Street (Daytona)
|
4 BR | 3 BA | 2 GR | 1,711 SQ FT | $353,540 |
 Lot 128 973 Jetway Street (Pensacola)
Lot 128 973 Jetway Street (Pensacola)
|
4 BR | 3.5 BA | 2 GR | 2,572 SQ FT | $357,410 |
 Lot 125 985 Jetway Street (Margate II)
Lot 125 985 Jetway Street (Margate II)
|
3 BR | 2 BA | 2 GR | 1,966 SQ FT | $329,000 |
 Lot 115 980 Jetway Street (Augustine )
Lot 115 980 Jetway Street (Augustine )
|
3 BR | 2 BA | 2 GR | 1,525 SQ FT | $296,060 |
 Sebring Plan
Sebring Plan
|
4 BR | 2.5 BA | 3 GR | 2,410 SQ FT | $333,990 |
 Lot 81 840 Jetway Street (Augustine )
available_now
Lot 81 840 Jetway Street (Augustine )
available_now
|
3 BR | 2 BA | 2 GR | 1,525 SQ FT | $298,880 |
 Lot 141 874 Lady Bird Lane (Daytona)
available_now
Lot 141 874 Lady Bird Lane (Daytona)
available_now
|
4 BR | 3 BA | 2 GR | 1,711 SQ FT | $306,350 |
 Lot 53 951 Compass Landing Drive (Margate II)
available_now
Lot 53 951 Compass Landing Drive (Margate II)
available_now
|
3 BR | 2 BA | 2 GR | 1,966 SQ FT | $310,870 |
 Trimaran Plan
Trimaran Plan
|
4 BR | 3.5 BA | 3 GR | 3,445 SQ FT | $929,990 |
 Pennant Plan
Pennant Plan
|
4 BR | 3.5 BA | 2 GR | 2,882 SQ FT | $541,990 |
 Jubilee II Plan
Jubilee II Plan
|
3 BR | 2 BA | 3 GR | 2,626 SQ FT | $864,990 |
 Coquina II Plan
Coquina II Plan
|
4 BR | 3 BA | 2 GR | 2,339 SQ FT | $508,990 |
 Commodore Plan
Commodore Plan
|
4 BR | 3.5 BA | 2 GR | 2,937 SQ FT | $874,990 |
 Capstan Plan
Capstan Plan
|
3 BR | 2.5 BA | 2 GR | 2,604 SQ FT | $820,990 |
 Banyan Plan
Banyan Plan
|
3 BR | 2.5 BA | 2 GR | 2,422 SQ FT | $803,990 |
 Alee Plan
Alee Plan
|
3 BR | 2 BA | 2 GR | 2,195 SQ FT | $766,990 |
 Admiral Plan
Admiral Plan
|
3 BR | 2 BA | 2 GR | 1,994 SQ FT | $738,990 |
 3849 Helmsman Drive (Coquina II)
3849 Helmsman Drive (Coquina II)
|
4 BR | 3 BA | 3 GR | 2,339 SQ FT | $485,697 |
 3841 Helmsman Drive (Augustine III)
3841 Helmsman Drive (Augustine III)
|
3 BR | 2 BA | 3 GR | 2,179 SQ FT | $500,362 |
 Wellington Plan
Wellington Plan
|
5 BR | 3 BA | 3 GR | 3,075 SQ FT | $356,990 |
 Walton II Plan
Walton II Plan
|
4 BR | 2 BA | 2 GR | 1,811 SQ FT | $296,990 |
 Pensacola Plan
Pensacola Plan
|
4 BR | 3.5 BA | 2 GR | 2,570 SQ FT | $366,990 |
 Pembroke Plan
Pembroke Plan
|
4 BR | 3 BA | 2 GR | 2,380 SQ FT | $355,990 |
 Margate II Plan
Margate II Plan
|
3 BR | 2 BA | 2 GR | 1,966 SQ FT | $329,990 |
 Lot 52 955 Compass Landing Drive (Walton II)
available_now
Lot 52 955 Compass Landing Drive (Walton II)
available_now
|
4 BR | 2 BA | 2 GR | 1,821 SQ FT | $307,280 |
 Lot 17 968 Flyer St (Pensacola)
Lot 17 968 Flyer St (Pensacola)
|
4 BR | 3.5 BA | 2 GR | 2,570 SQ FT | $336,140 |
 Hampton Plan
Hampton Plan
|
4 BR | 3 BA | 2 GR | 2,375 SQ FT | $346,990 |
 Daytona Plan
Daytona Plan
|
4 BR | 3 BA | 2 GR | 1,771 SQ FT | $326,990 |
 Augustine Plan
Augustine Plan
|
3 BR | 2 BA | 2 GR | 1,525 SQ FT | $306,990 |
| Name | Specs | Price |
Augustine III Plan
Price from: $487,990Please call us for updated information!
YOU'VE GOT QUESTIONS?
REWOW () CAN HELP
Augustine III Plan Info
The Augustine III is a thoughtfully designed single-family home with 2,179 square feet of living space. This home includes 3 bedrooms, a flex room, 2 baths, and a 3-car garage in a layout designed to have an open concept that is perfect for entertaining. As you enter this home, you are welcomed by a well-lit foyer and hall with a flex room on the side. The open flow of the home leads you to the designer kitchen. Any home chef will love the abundant countertop and cabinet space, walk-in pantry and island with a breakfast bar that overlooks the Great Room and dining area. Patio doors connect to the covered lanai to bring the outdoors in and provide a perfect outdoor living area. The spacious owners suite is tucked back for privacy and features 2 walk-in closets and a private owners bath with 2 vanities and a walk-in shower. The 2nd and 3rd bedrooms are located just down the hall and include walk-in closets and an adjacent full bath.
Ready to Build
Build the home of your dreams with the Augustine III plan by selecting your favorite options. For the best selection, pick your lot in Compass Landing today!
Community Info
Gorgeous, amenitized single-family home living near shopping, dining, recreation and A-rated schools. More Info About Compass Landing
Years ago, founder Peter Gilgan took a look around and saw an opportunity to create something unique in a world of uniformity. We got to where we stand today by examining every aspect of home building we could imagine, and beginning to do it better. Mr. Gilgan studied home design concepts from all over North America, particularly that of a growing movement. Named New Urbanism it called for homes to be more individual in character, designed into friendlier communities, infused with integrated green space, and with consideration given to people over cars. Our initial foray into this approach resulted in community design with lots configured by width not depth. WideLot™ homes helped Mattamy evolve into Canada's largest builder of new homes. Today, Mattamy is rigorous about every single aspect of community planning. We acquire the land, design the homes, plan the streets, and we create the people spaces—the walking and biking trails, parks, and other community features. Still, our process remains unchanged in one fundamental way. We continue to keep our eyes, ears, and minds open. We talk to our future and present homeowners to completely understand diverse and evolving styles of living. And we continually attempt to provide for you the best, most liveable spaces with everything we learn.
Amenities
Area Schools
- Collier Co SD
- Laurel Oak Elementary School
- Oakridge Middle School
- Gulf Coast High School
Actual schools may vary. Contact the builder for more information.
Social Activities
- Club House
Health and Fitness
- Pool
Community Services & Perks
- Retail
- Play Ground
