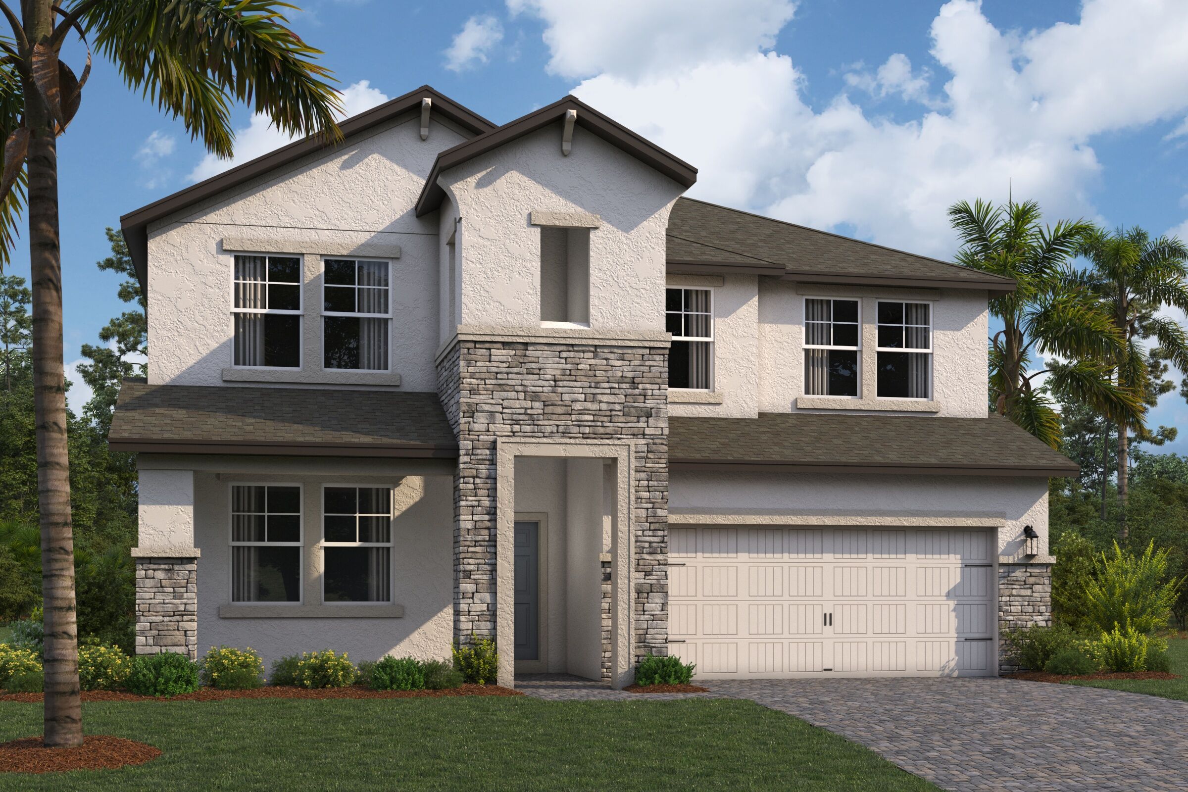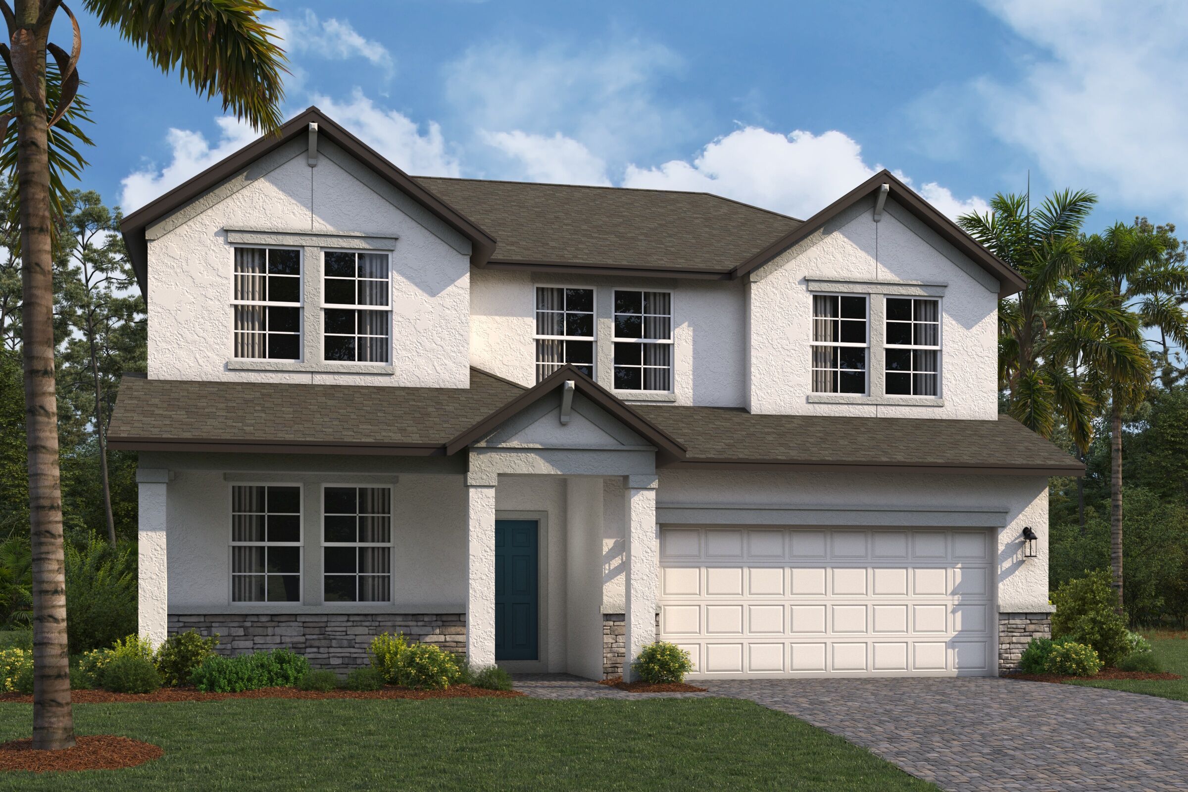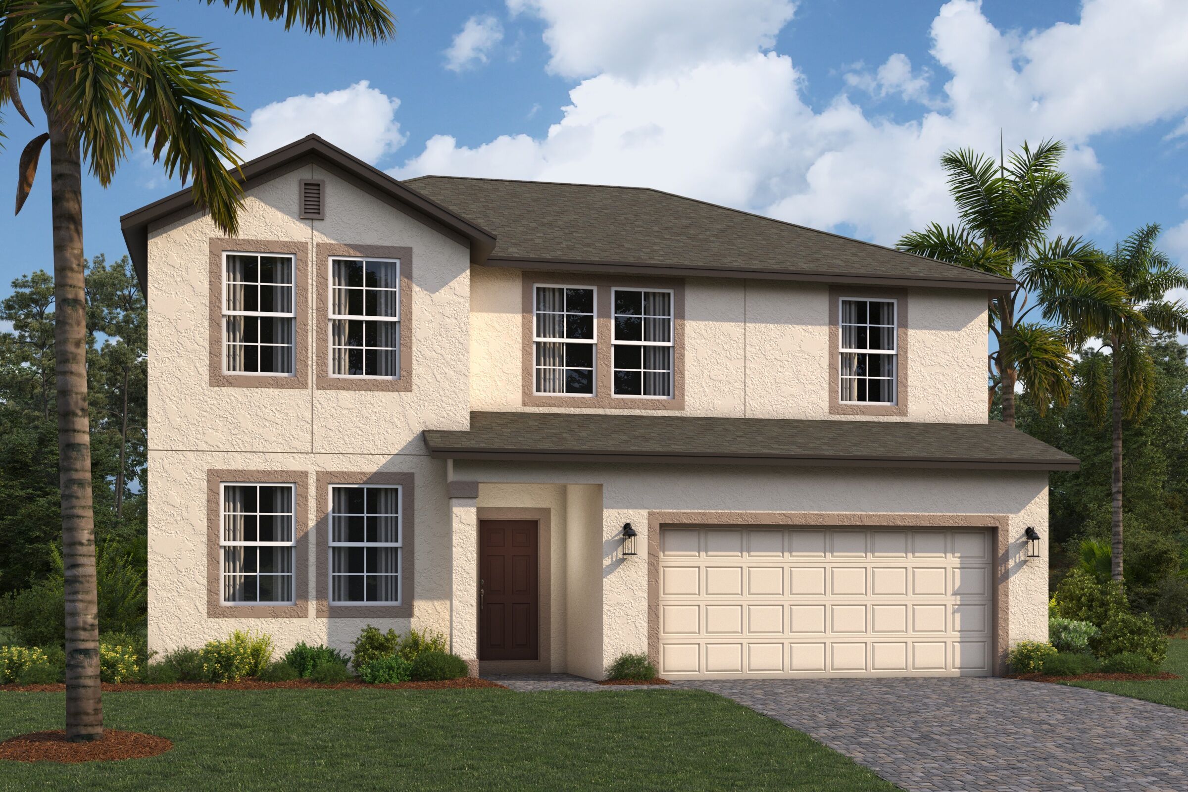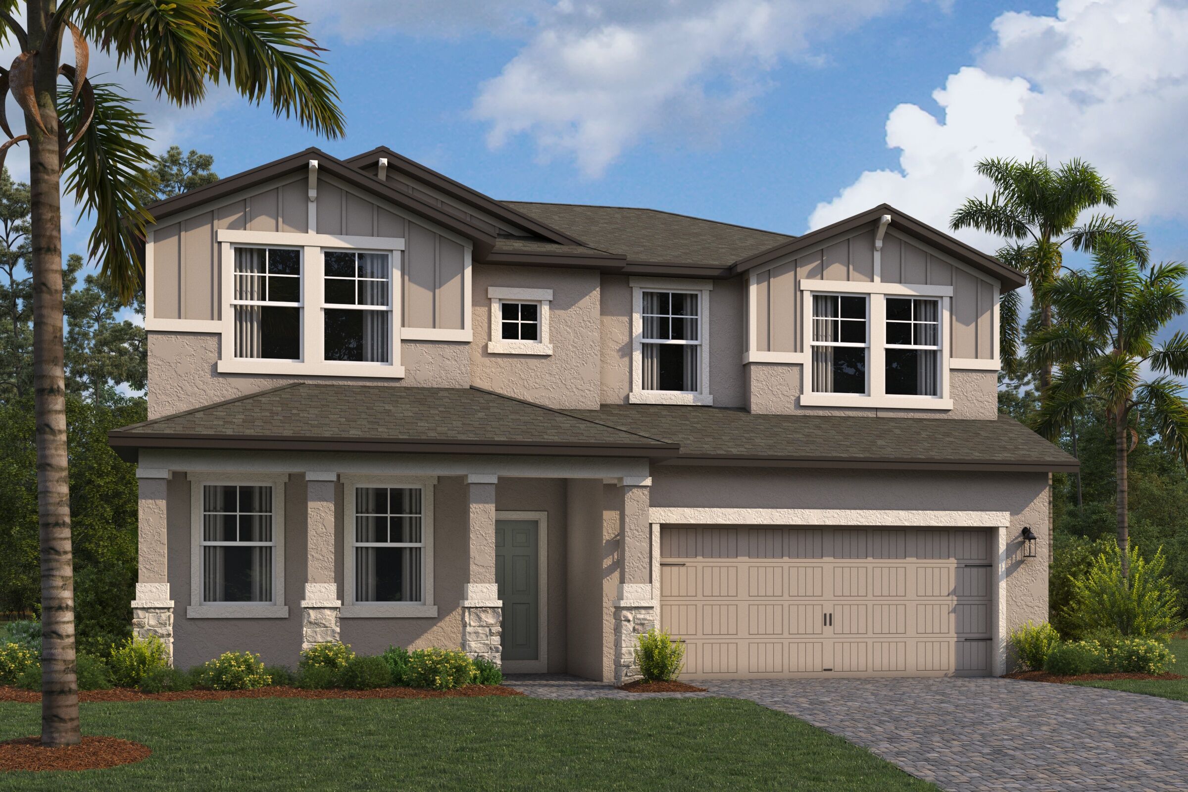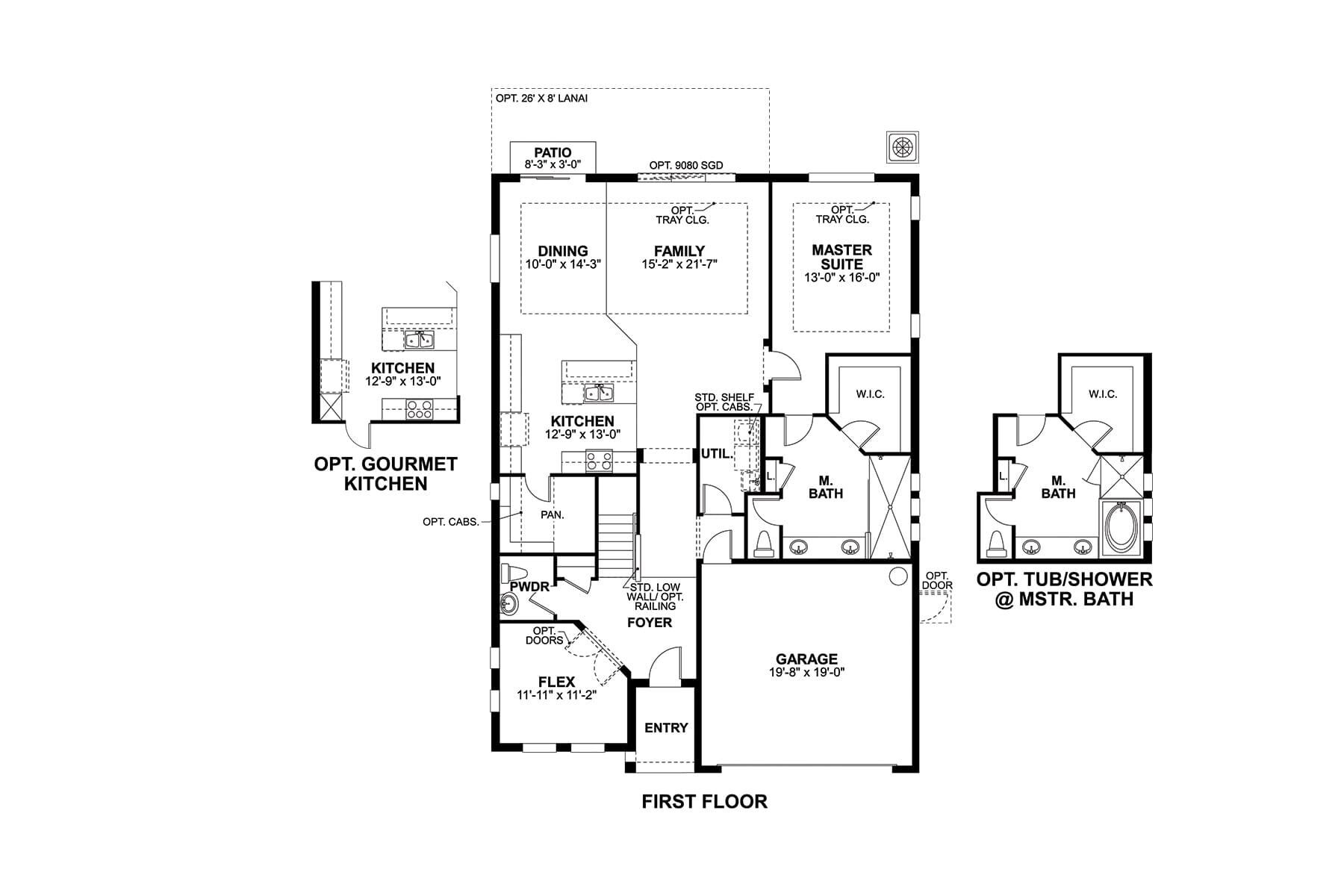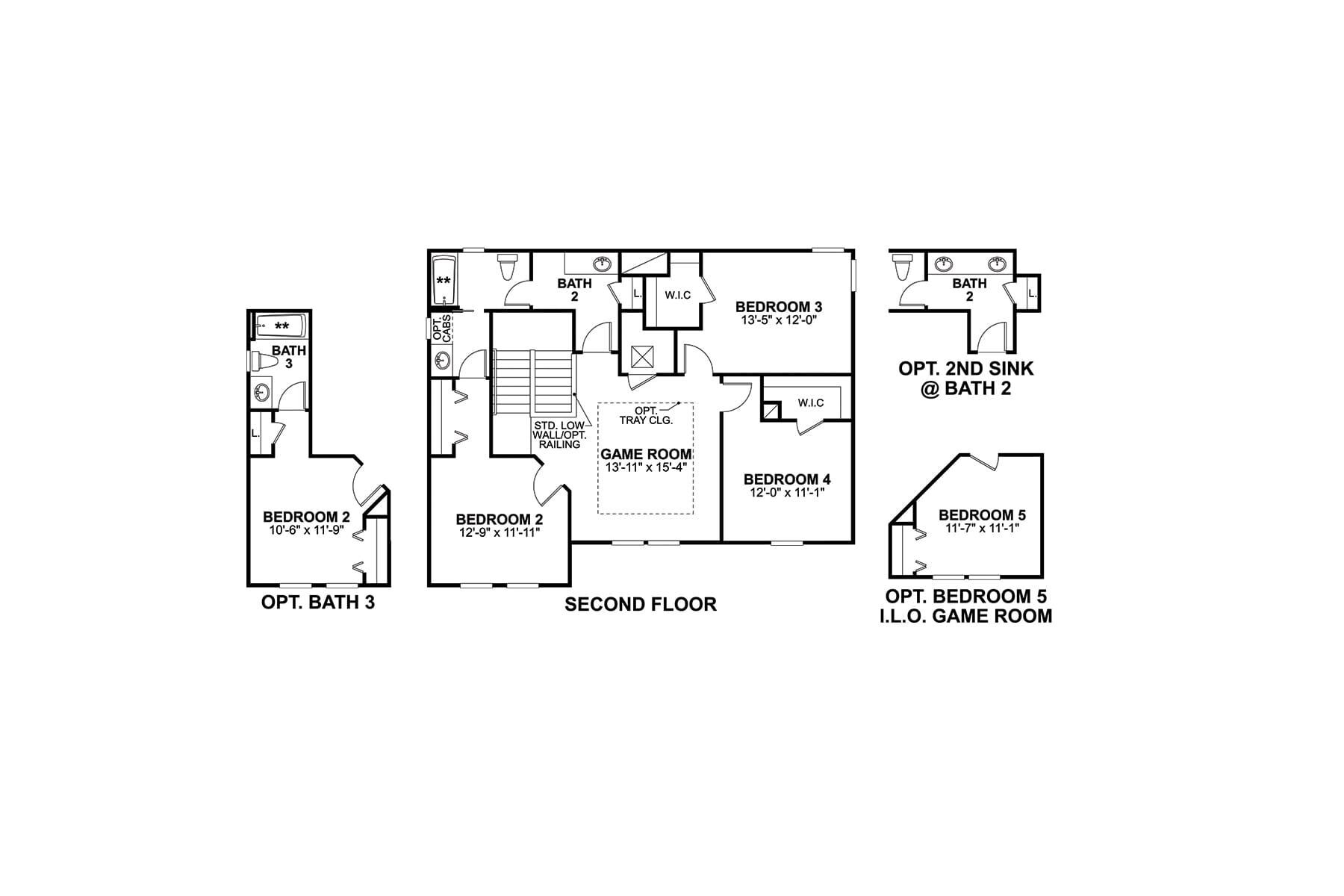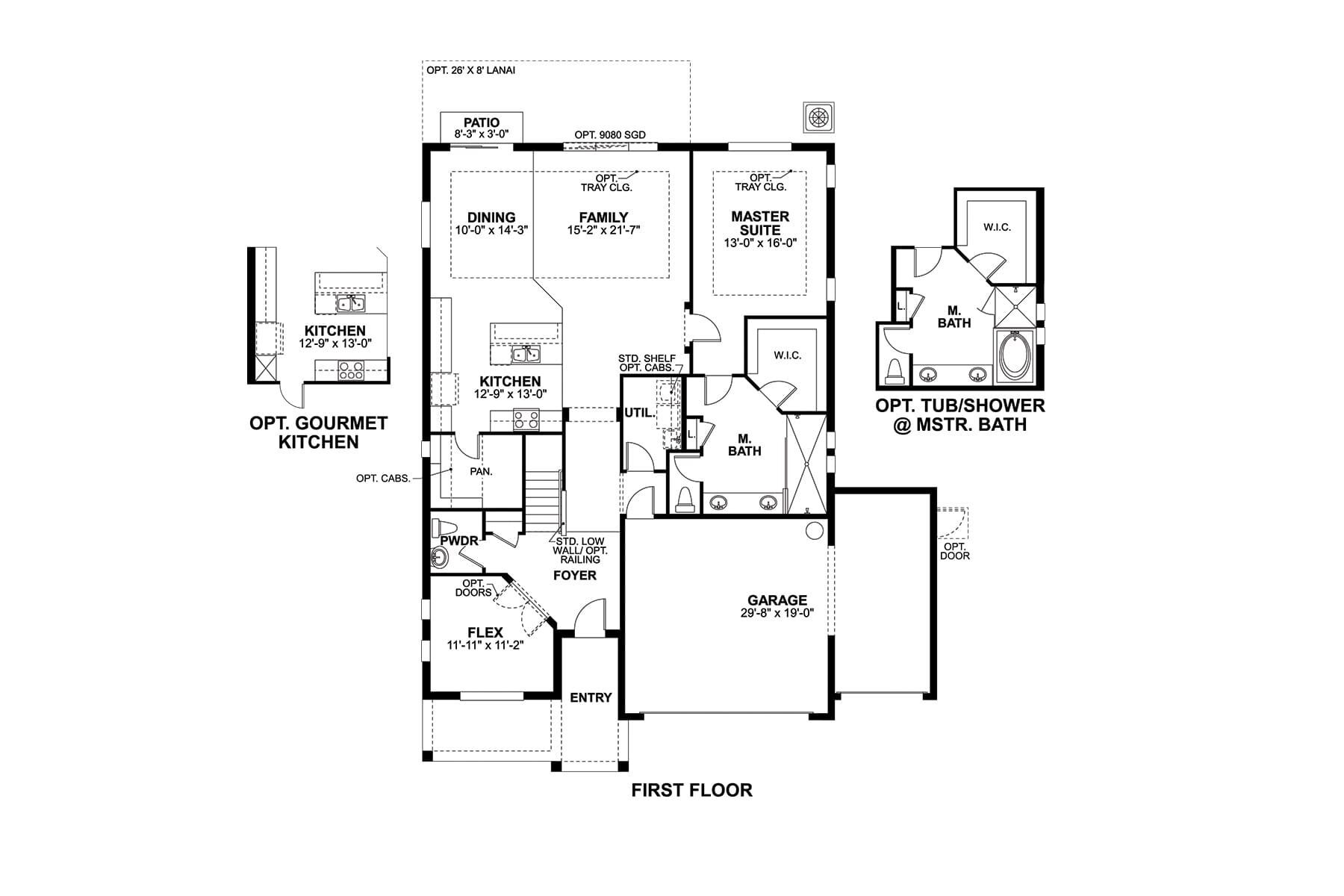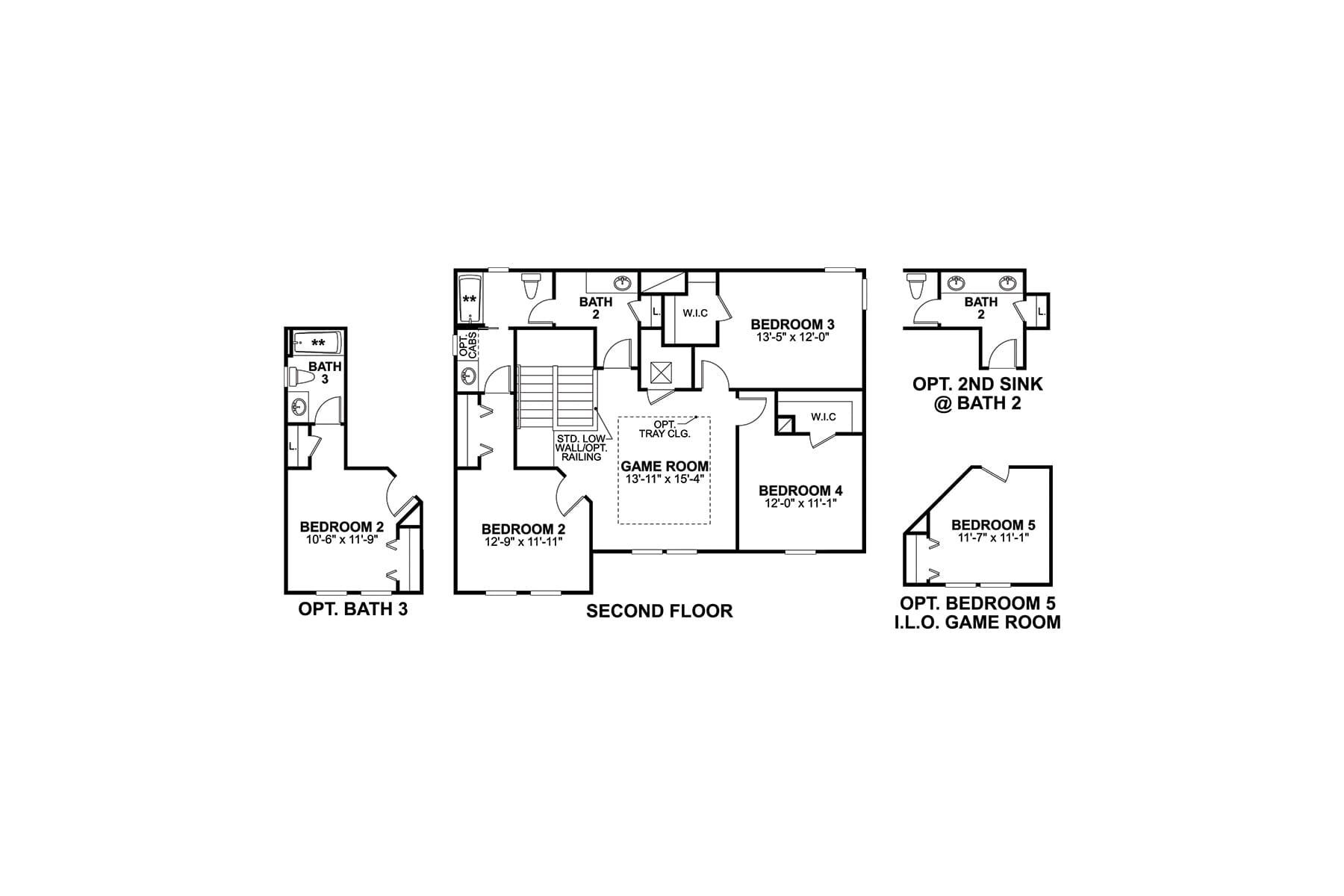Related Properties in This Community
| Name | Specs | Price |
|---|---|---|
 Hartford III
Hartford III
|
$439,990 | |
 Newport II
Newport II
|
$539,000 | |
 Hartford II
Hartford II
|
$439,990 | |
 Sonoma II
Sonoma II
|
$585,990 | |
 Newport II Bonus
Newport II Bonus
|
$619,405 | |
 Madeira II
Madeira II
|
$563,650 | |
 Coronado III
Coronado III
|
$609,980 | |
 Palma Ceia Plan
Palma Ceia Plan
|
4 BR | 3 BA | 3 GR | 2,555 SQ FT | $418,990 |
 Virginia Park Plan
Virginia Park Plan
|
5 BR | 4 BA | 3 GR | 3,547 SQ FT | $445,990 |
 Swann IV Plan
Swann IV Plan
|
4 BR | 4 BA | 3 GR | 3,198 SQ FT | $446,990 |
 Swann III Plan
Swann III Plan
|
4 BR | 3 BA | 3 GR | 2,737 SQ FT | $416,990 |
 Hyde Park IV Plan
Hyde Park IV Plan
|
5 BR | 4 BA | 3 GR | 3,151 SQ FT | $439,990 |
 Hyde Park III Plan
Hyde Park III Plan
|
4 BR | 3 BA | 3 GR | 2,535 SQ FT | $410,990 |
 Beach Park II Plan
Beach Park II Plan
|
5 BR | 4 BA | 3 GR | 3,616 SQ FT | $498,990 |
 Beach Park I Plan
Beach Park I Plan
|
4 BR | 3 BA | 3 GR | 3,246 SQ FT | $468,990 |
 Bayshore II Plan
Bayshore II Plan
|
5 BR | 3 BA | 3 GR | 3,163 SQ FT | $467,990 |
 Bayshore I Plan
Bayshore I Plan
|
4 BR | 3 BA | 3 GR | 2,572 SQ FT | $370,990 |
 8740 Blue Myrtle Way (Swann IV)
8740 Blue Myrtle Way (Swann IV)
|
5 BR | 4 BA | 3 GR | 3,371 SQ FT | $474,824 |
 8727 White Sage Way (Bayshore I)
8727 White Sage Way (Bayshore I)
|
4 BR | 3 BA | 3 GR | 2,607 SQ FT | $452,014 |
| Name | Specs | Price |
Santa Monica
Price from: $696,140
YOU'VE GOT QUESTIONS?
REWOW () CAN HELP
Home Info of Santa Monica
The Santa Monica is specifically designed for the growing family that deserves to feel like royalty. As you approach this home, you are greeted by a very welcoming entryway. As you enter the home into the spacious foyer, use the flex room to the side to relax after a busy day at the office. Farther into the home, this area will bring the family closer than ever with the kitchen, dining room, and family room all in the same vicinity of one another. It truly is the heart of the home. The owner's bedroom is conveniently located on the first floor, so forget about having to climb those stairs every night, we made coming and going as seamless as possible for you. The owner's bathroom will not disappoint, with a dual vanity, an enclosed toilet, a large walk-in closet, and a walk-in shower, an amazing design to start and finish your day. While you enjoy your own quarters, the kids claim the second floor as their territory with three spacious bedrooms, and a perfectly designed bathroom for privacy. The game room is the focal point of the upstairs area, whether the kids want to watch a movie with some friends over or bring out some competitive spirit with video games. This is a must see home to truly feel the immediate comfort your family can be living. Contact us today to schedule a tour!
Home Highlights for Santa Monica
Information last checked by REWOW: November 20, 2025
- Price from: $696,140
- 2835 Square Feet
- Status: Under Construction
- 4 Bedrooms
- 2 Garages
- Zip: 34637
- 3.5 Bathrooms
- 2 Stories
Plan Amenities included
- Primary Bedroom Downstairs
Community Info
Welcome to Connerton, a master-planned community of beautifully crafted new construction homes in Land O’ Lakes, FL. Ideally situated in one of the area’s most sought-after locations, this thoughtfully planned community puts you close to everything the greater Tampa Bay area has to offer. Connerton offers a lifestyle full of possibilities right at your doorstep. From local shopping and dining to nearby entertainment, everything you need is just around the corner—whether you're heading into Tampa for a day along the Riverwalk or exploring all the city has to offer. Plus, with both Tampa and Sarasota within easy reach, even more opportunities for fun, culture, and coastal charm are always close by. Don't miss out on the chance to be a part of this extraordinary community. Take the first step towards your dream home by contacting our Internet Sales Team today! Connerton Community OverviewConnerton will feature a gorgeous streetscape of 1- and 2-story homes from our Landmark Collection, ranging in size from 1,758 to 3,533 square feet. Take in the natural beauty of Land O' Lakes in the neighborhood's scenic park area or enjoy breathtaking conservation views from your own backyard. Additionally, residents will enjoy access to 3 feature-packed amenity centers throughout the master-planned community. Club Connerton is currently open to the community, with Lakeside and Conner House coming soon. Amenities will include: , Clubhouses , Fitness Centers , Parks , Playgrounds , Pools , Sports Courts , Walking Trails , And so much more! About These New Homes in Land O' Lakes, FLOur thoughtfully designed Landmark Collection homes are built on generously sized homesites with flexABILITY in mind—giving you and your family the room you need to relax, play, and entertain outdoors.No matter which floorplan fits your lifestyle best, each home includes a bright, open-concept layout complemented by stylish ...
Actual schools may vary. Contact the builder for more information.
Amenities
-
Health & Fitness
- Pool
-
Local Area Amenities
- Lake
- The Grove at Wesley Chapel
- Tampa Bay Sporting Clays
- Main Event
- PopStroke
- Cypress Creek Preserve
- Land O Lakes Recreation Complex
- Land O Lakes Family Fitness
- The Groves Golf and Country Club
- Busch Gardens
- ZooTampa at Lowry Park
Area Schools
-
Pasco County School District
- Connerton Elementary School
- Pine View Middle School
Actual schools may vary. Contact the builder for more information.
