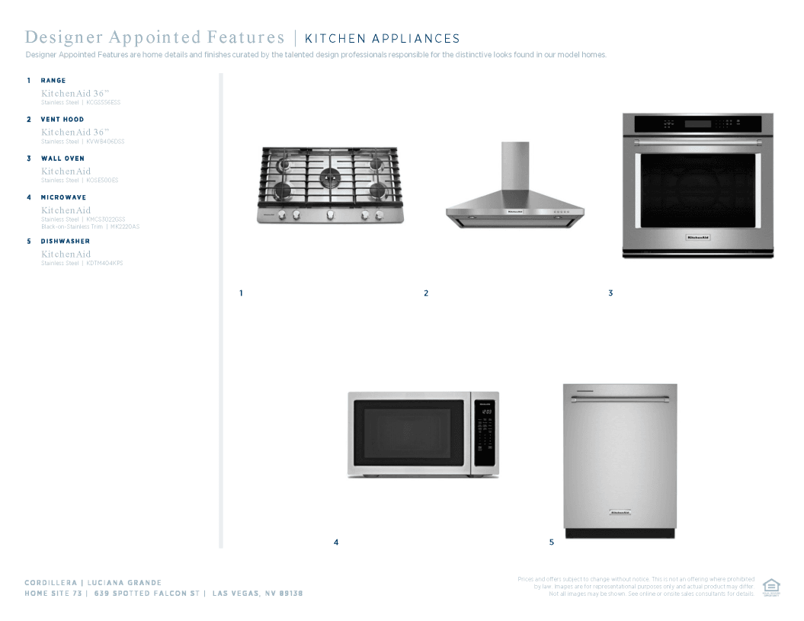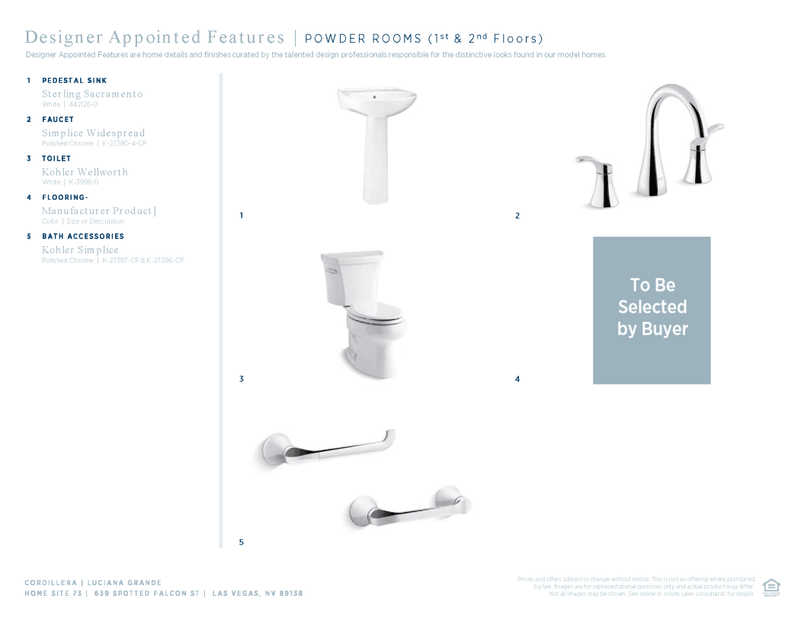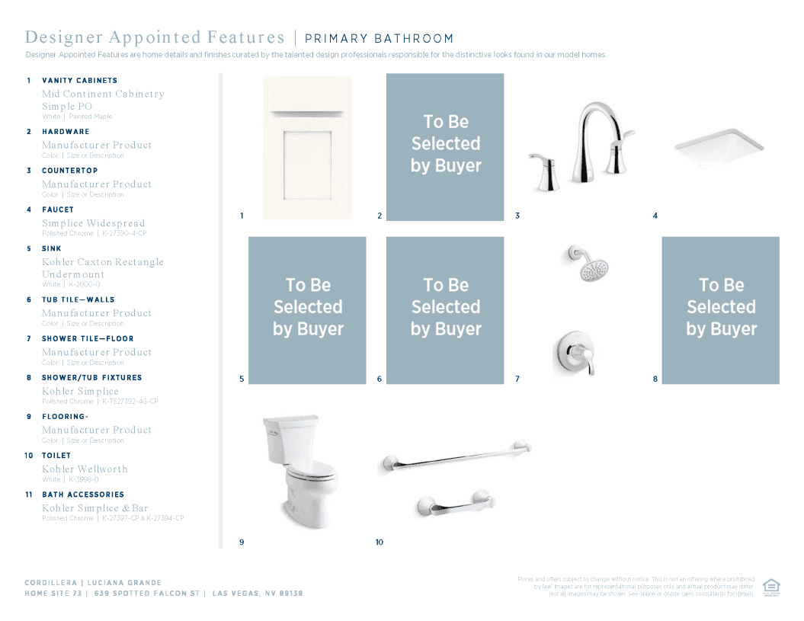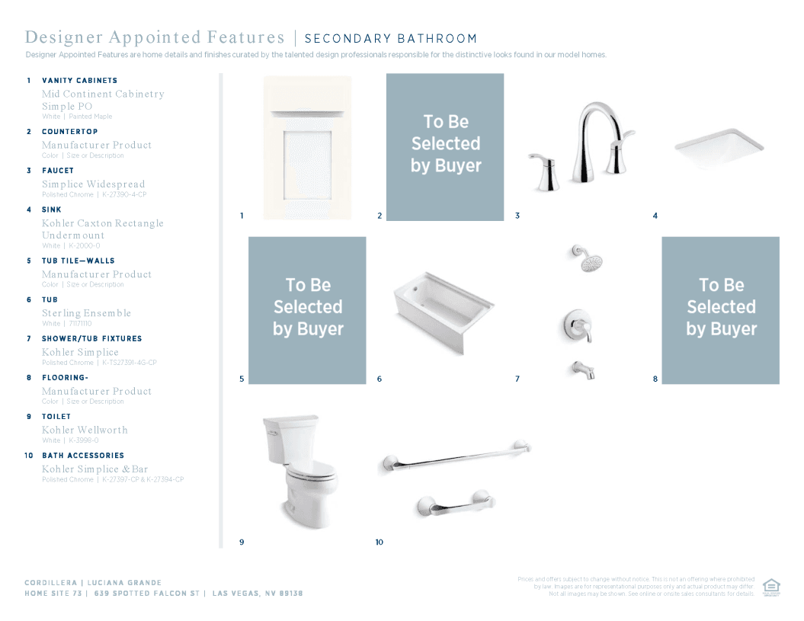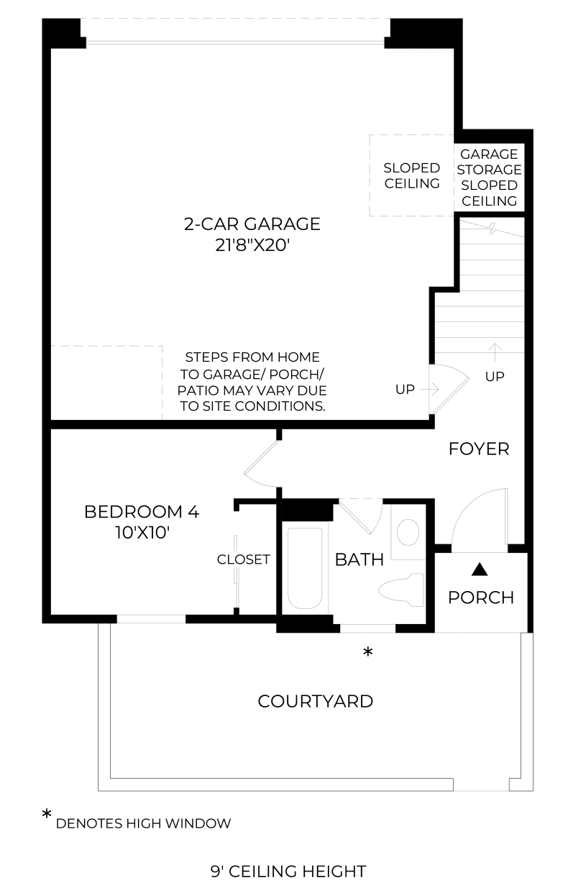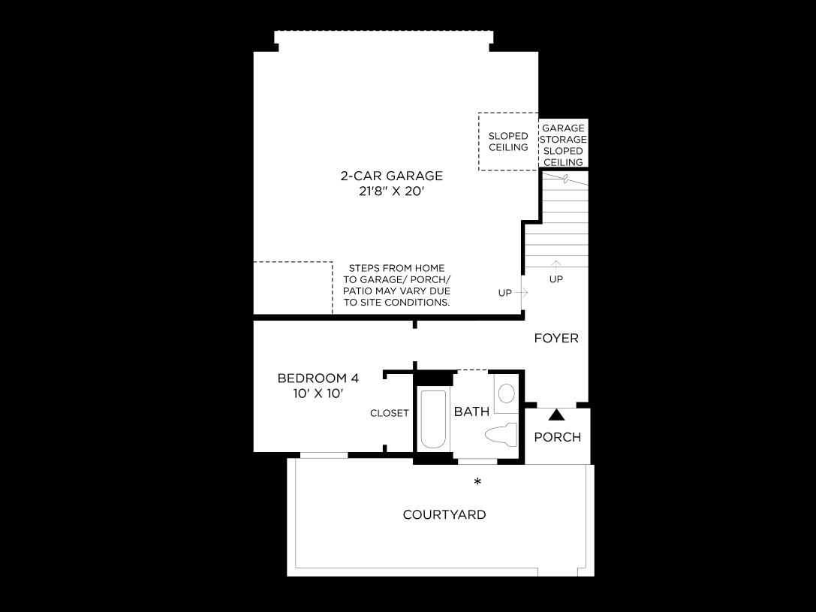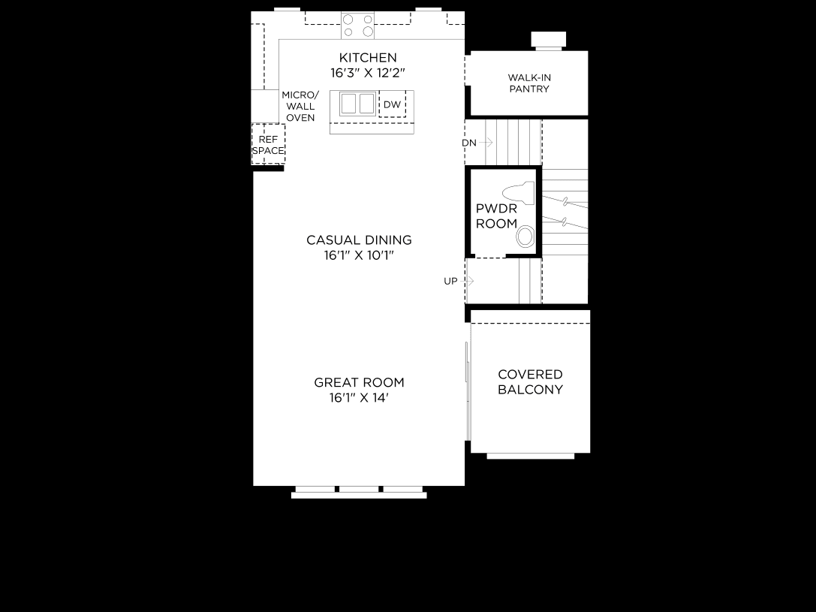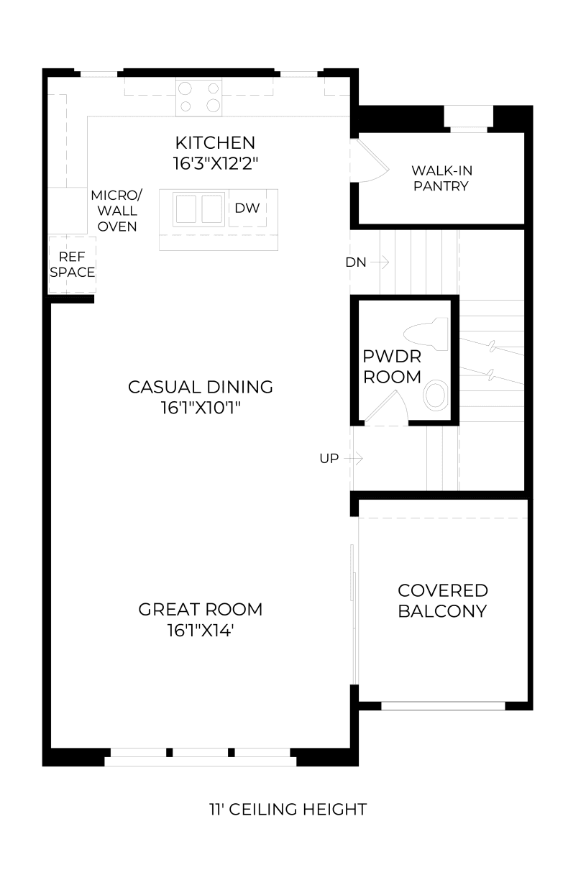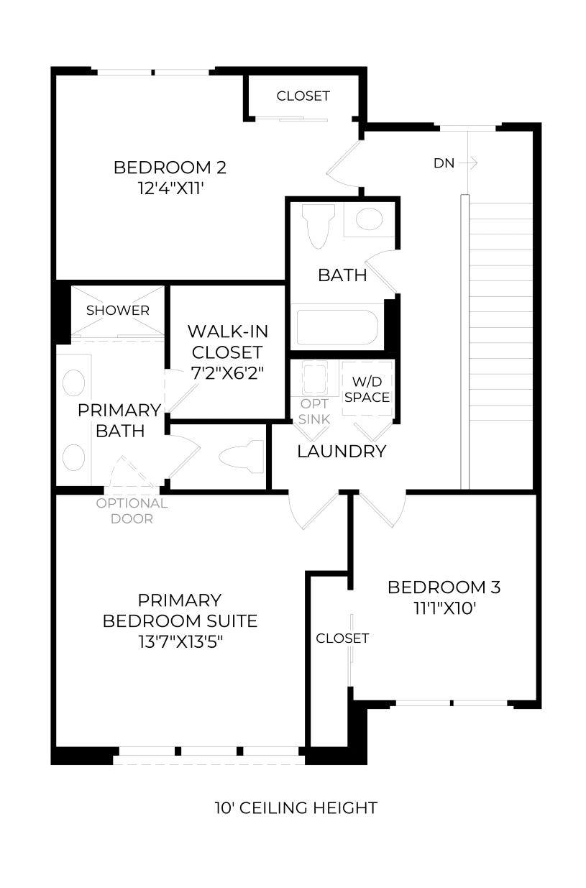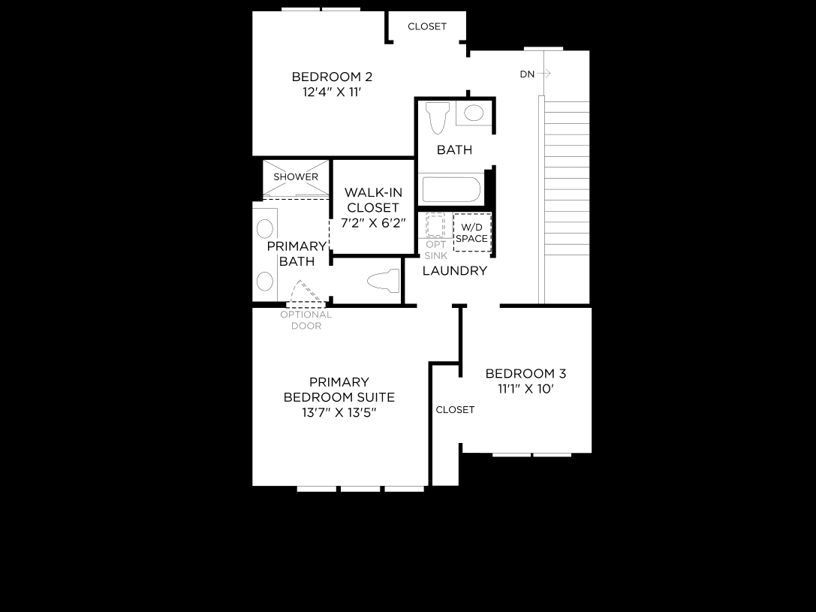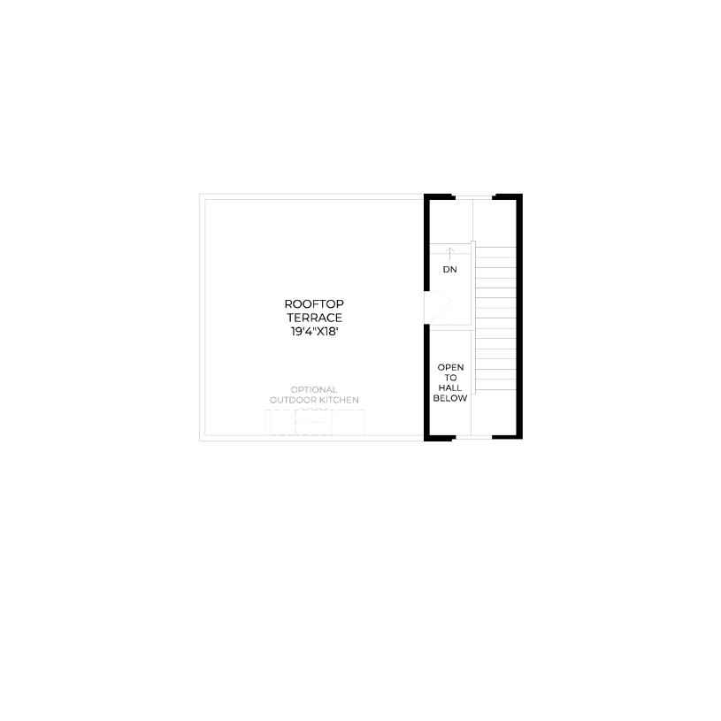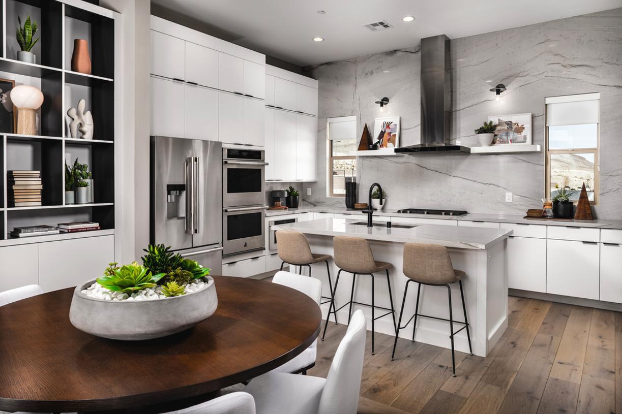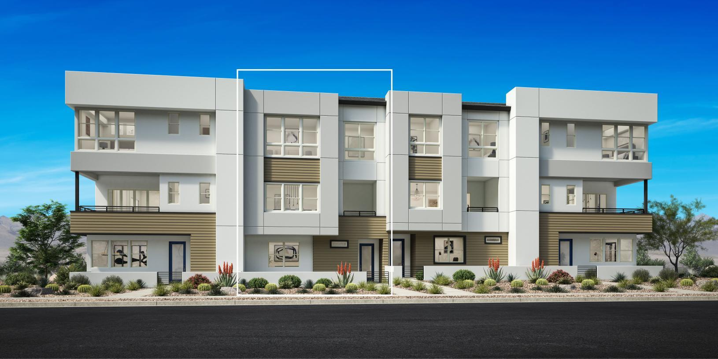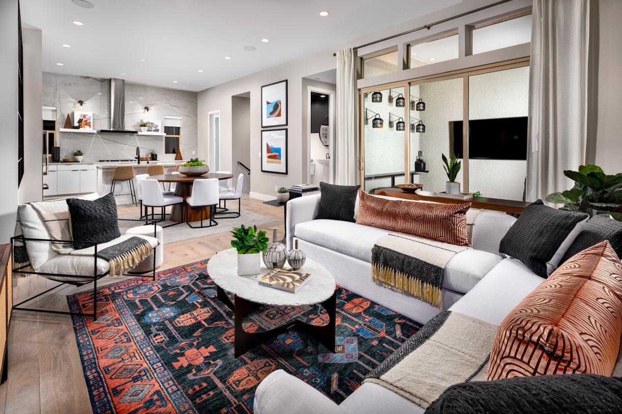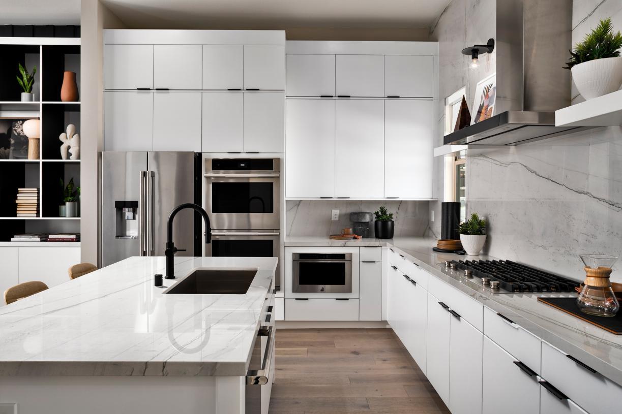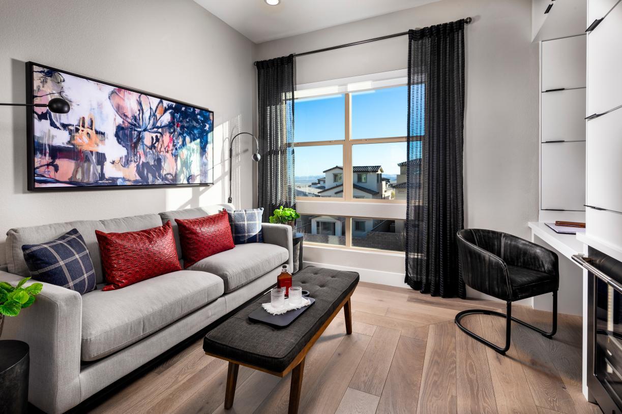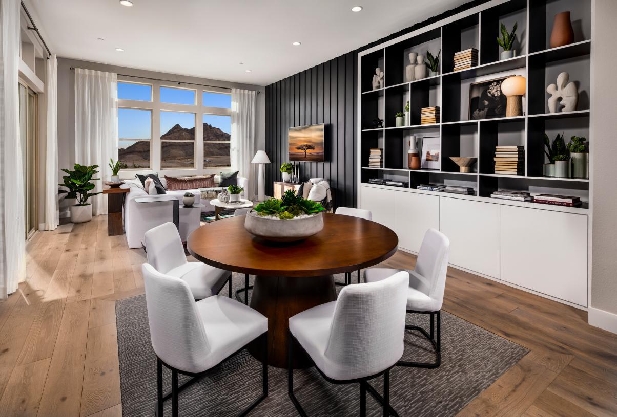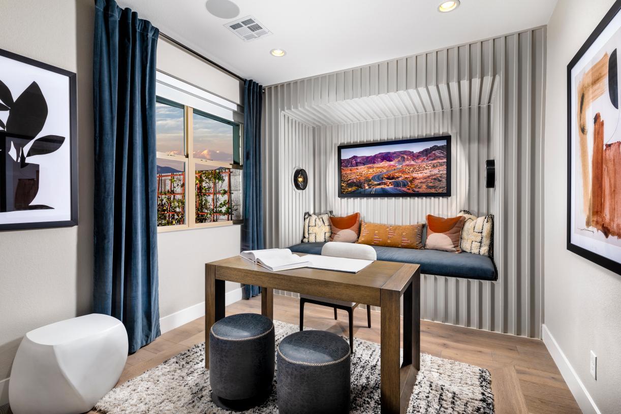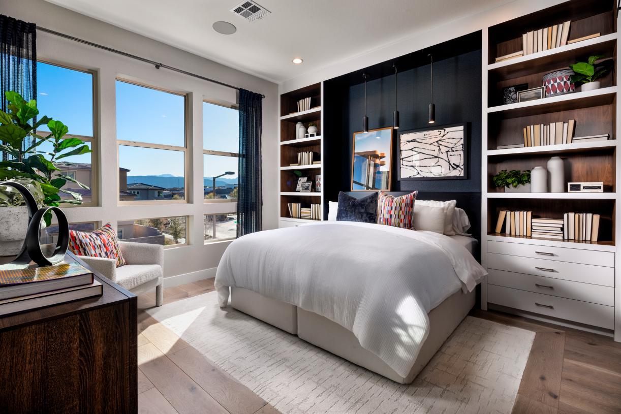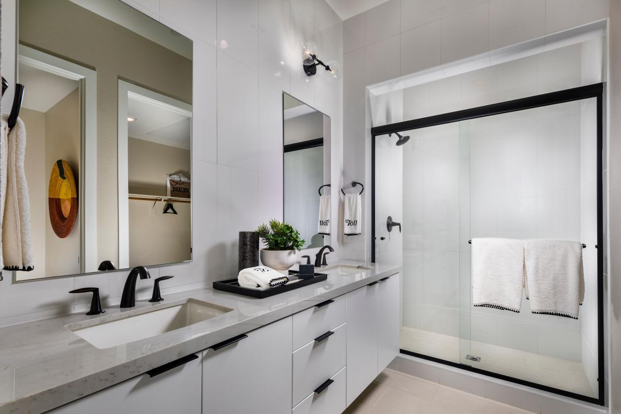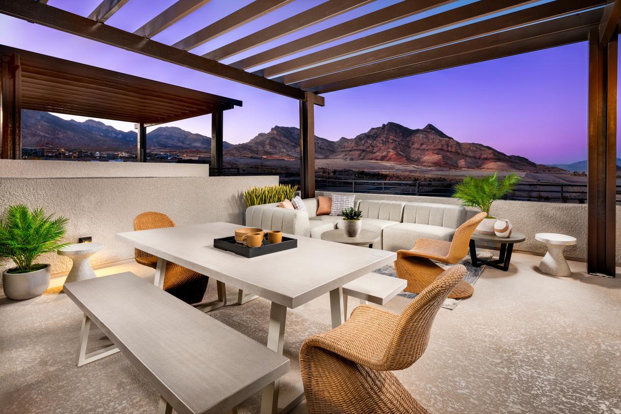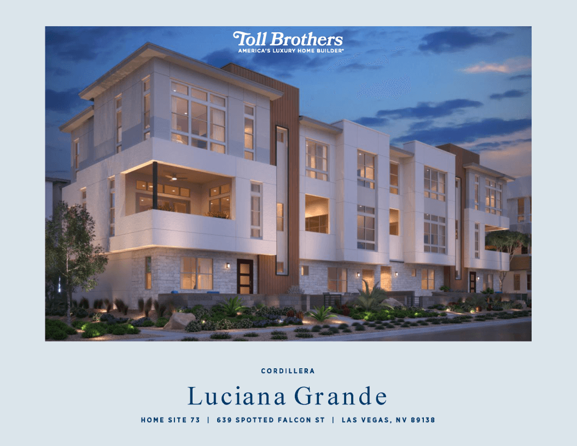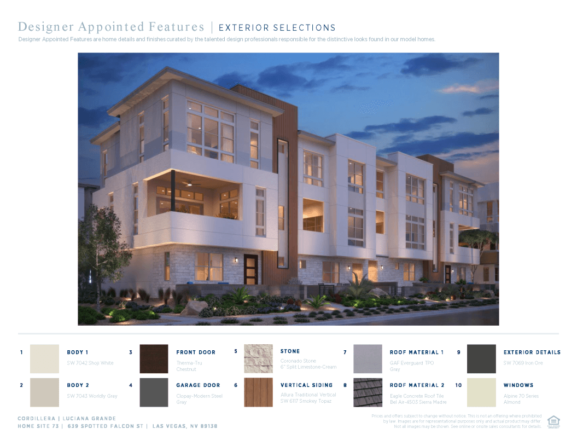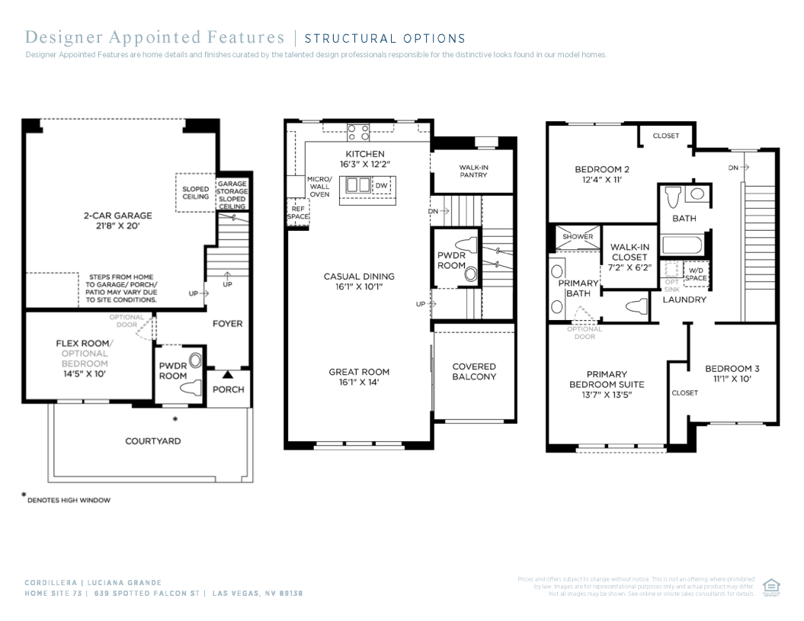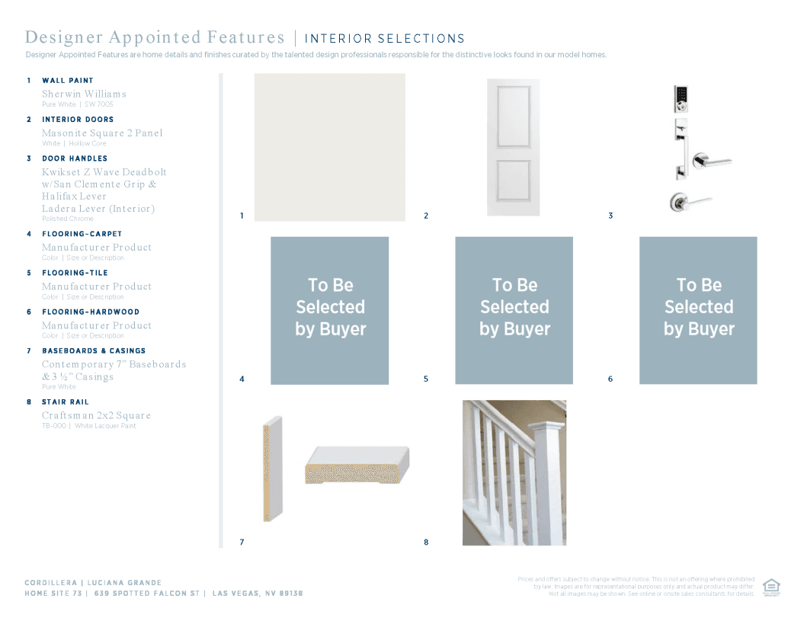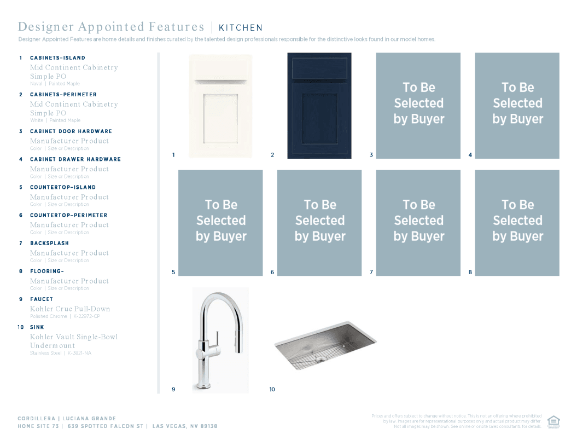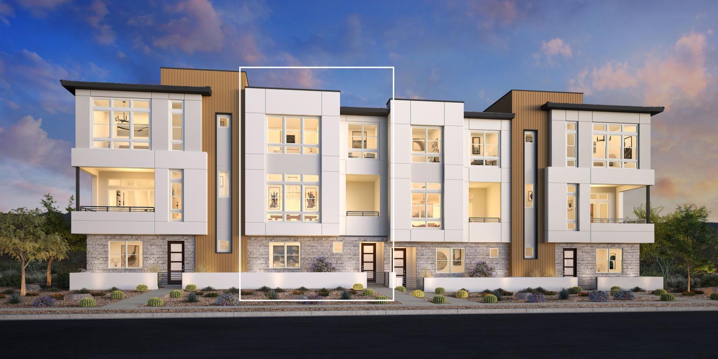Related Properties in This Community
| Name | Specs | Price |
|---|---|---|
 Renata
Renata
|
$699,000 | |
 Casella
Casella
|
$576,995 | |
| Name | Specs | Price |
Luciana
Price from: $604,995Please call us for updated information!
YOU'VE GOT QUESTIONS?
REWOW () CAN HELP
Home Info of Luciana
The Luciana's bright foyer and stairs lead to the open-concept main living level, where the kitchen takes center stage. Overlooking the great room and casual dining area with desirable outdoor living space, the well-appointed kitchen is complemented by a large center island with breakfast bar, wraparound counter and cabinet space, and sizable walk-in pantry. The primary bedroom suite is complete with an ample walk-in closet and beautiful primary bath with dual-sink vanity, large luxe shower, and private water closet. Secondary bedrooms feature roomy closets and shared hall bath. Additional highlights include a secluded first floor bedroom suite, convenient powder room on the second floor, centrally located laundry, and additional storage.
Home Highlights for Luciana
Information last updated on July 20, 2025
- Price: $604,995
- 2019 Square Feet
- Status: Plan
- 4 Bedrooms
- 2 Garages
- Zip: 89138
- 3.5 Bathrooms
- 3 Stories
Plan Amenities included
- Primary Bedroom Upstairs
Community Info
Cordillera is a luxury community of new townhomes in Las Vegas, Nevada, that features three open-concept townhome designs with attached two-car garages. Each home design features soaring 11' second floor ceilings, entry courtyards, and covered patios. Stunning, optional rooftop decks provide homeowners the outdoor living space they crave with low-maintenance townhome living. The community s location in Redpoint Square gives that urban touch while still having access to miles of master-plan trails and close proximity to an abundance of outdoor recreational opportunities.
Actual schools may vary. Contact the builder for more information.
Amenities
-
Health & Fitness
- Pool
- Trails
-
Community Services
- Attached, two-car garages
- Entry courtyards and covered balconies
- Three spacious home designs up to 2,154 sq. ft.
- Rooftop deck option for added outdoor living
- First floor 9', second floor 11', and third floor 10' ceilings
Area Schools
-
Clark County School District
- Ernest Becker Middle School
- Sig Rogich Middle School
- Palo Verde High School
Actual schools may vary. Contact the builder for more information.
