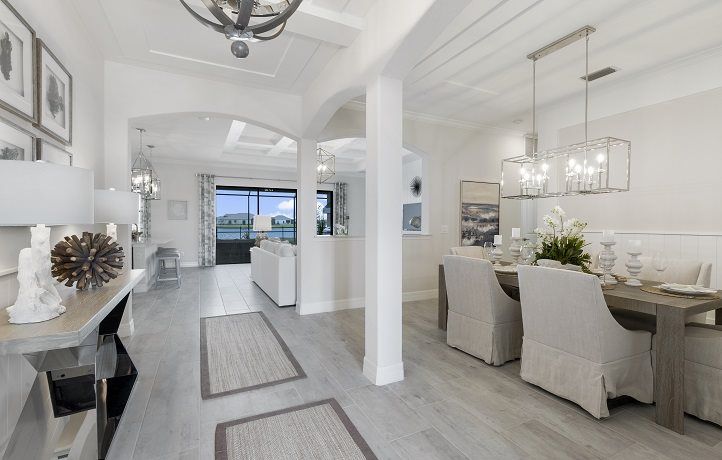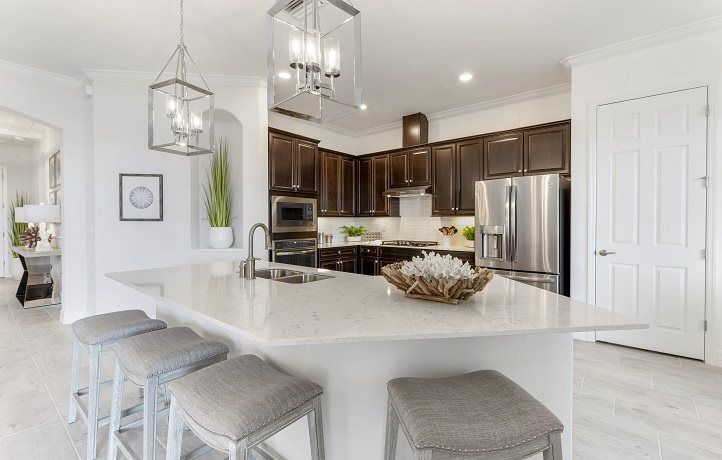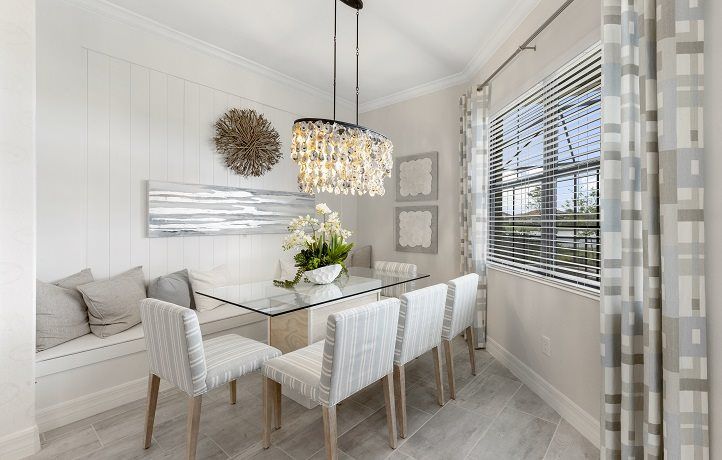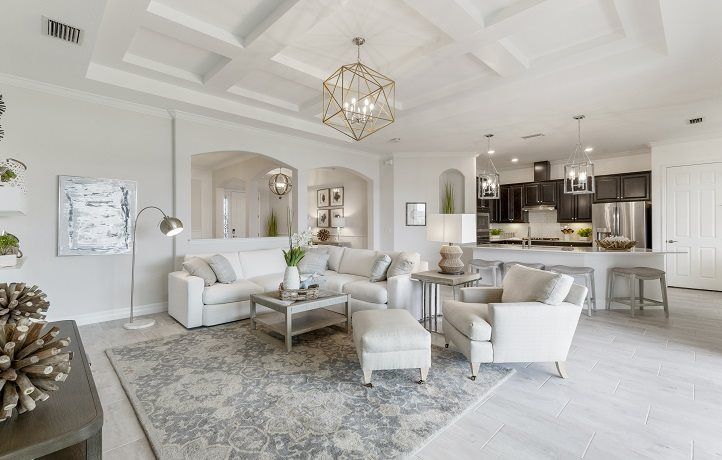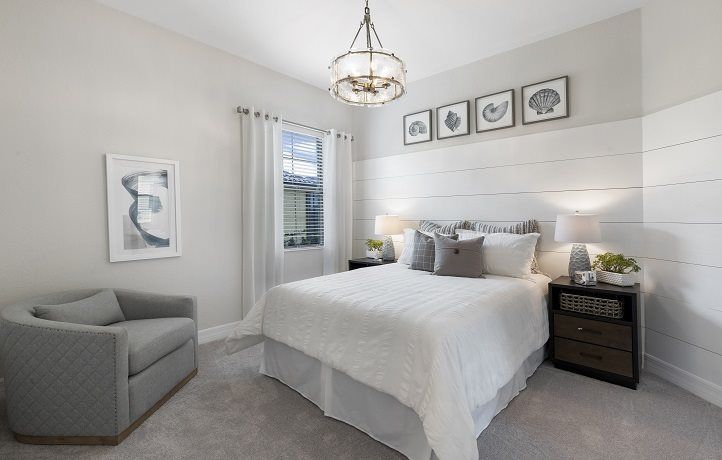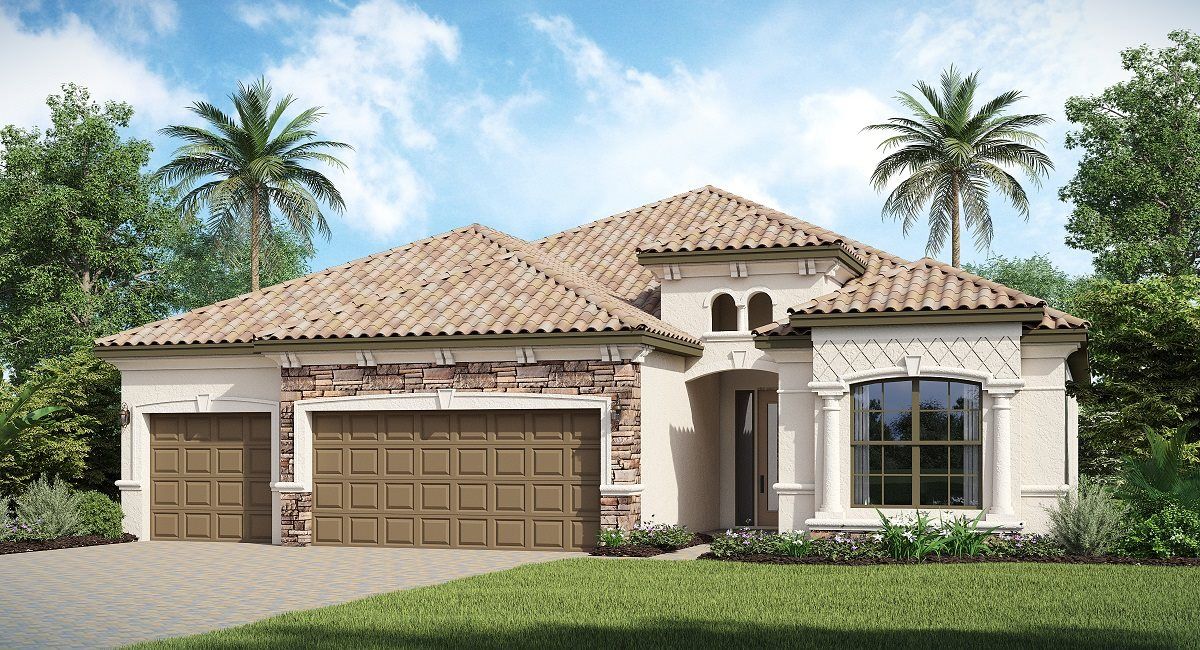Related Properties in This Community
| Name | Specs | Price |
|---|---|---|
 The Summerville Plan
The Summerville Plan
|
3 BR | 3 BA | 3 GR | 2,445 SQ FT | $466,999 |
 The Princeton Plan
The Princeton Plan
|
4 BR | 2 BA | 3 GR | 2,245 SQ FT | $430,999 |
 Richmond Plan
Richmond Plan
|
4 BR | 3 BA | 3 GR | 2,725 SQ FT | $483,999 |
 The Summerville
The Summerville
|
3 Beds| 3 Full Baths| 2445 Sq.Ft | $466,999 |
 The Princeton
The Princeton
|
4 Beds| 2 Full Baths| 2245 Sq.Ft | $430,999 |
 Richmond
Richmond
|
4 Beds| 3 Full Baths| 2725 Sq.Ft | $483,999 |
| Name | Specs | Price |
(Contact agent for address) The Princeton
YOU'VE GOT QUESTIONS?
REWOW () CAN HELP
Home Info of The Princeton
The Princeton (2245 sq. ft.) is a home with 4 bedrooms, 2 bathrooms and 3-car garage. Features include dining room and master bed downstairs.
Home Highlights for The Princeton
Information last updated on October 28, 2020
- Price: $579,791
- 2245 Square Feet
- Status: Completed
- 4 Bedrooms
- 3 Garages
- Zip: 34202
- 2 Full Bathrooms
- 1 Story
- Move In Date October 2020
Living area included
- Dining Room
Plan Amenities included
- Master Bedroom Downstairs
Community Info
Lennar now offers Self-Guided Tour for the first time ever! To tour model homes on-site and on your own, all you need to do is provide a few key pieces of information and we will send you a unique code to access the models of your choice. Country Club East’s Manor Homes offer spacious, single-family living with 3 different floor plans to choose from. The plans vary from three to four bedrooms, two to three bath, and all are complete with 3-car garages. Ranging from 2,245 to 2,725 of living space, all with Everything's Included featuring thousands of dollars in luxury extras and upgrades at no extra charge.
Amenities
-
Health & Fitness
- Golf Course
- Tennis
- Pool
- Lakewood Ranch Medical Center
- Sarasota Memorial Hospital
-
Community Services
- St. Armand's Circle
-
Local Area Amenities
- St. Armand's Circle
-
Social Activities
- Club House
Utilities
-
Electric
- Peace River Electric Cooperative
(800) 282-3824
- Peace River Electric Cooperative
-
Gas
- TECO
(877) 588-1010
- TECO
-
Telephone
- Bright House Networks Video/Internet/Phone
(866) 309-3279
- Bright House Networks Video/Internet/Phone
-
Water/wastewater
- Manatee County
(866) 309-3279
- Manatee County
Fees and Rates
- HOA Fee: Contact the Builder
