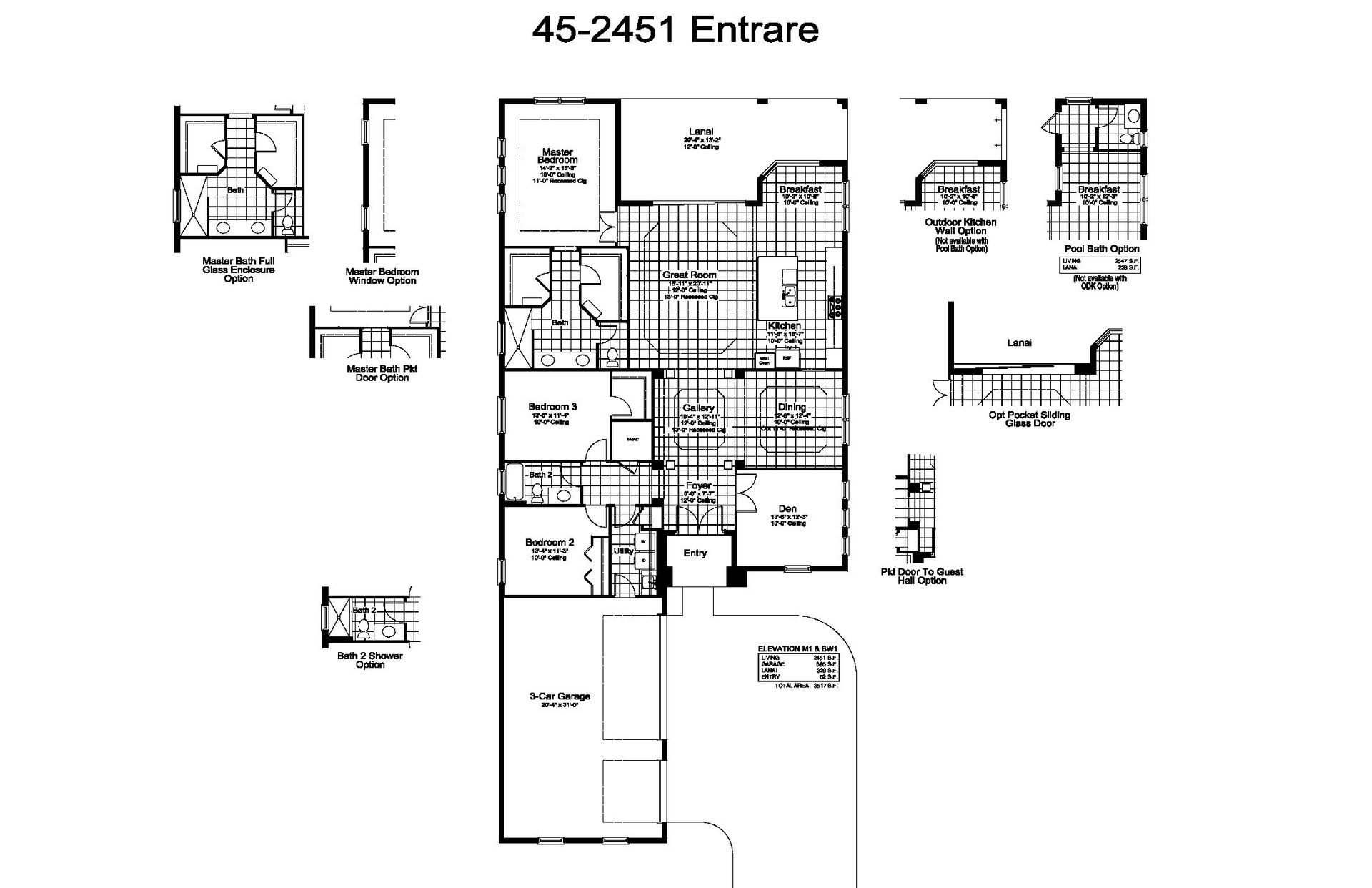Related Properties in This Community
| Name | Specs | Price |
|---|---|---|
 Montecito Plan
Montecito Plan
|
3 BR | 2 BA | 3 GR | 2,393 SQ FT | $581,990 |
 Lugano 2 Plan
Lugano 2 Plan
|
2 BR | 2 BA | 2 GR | 2,252 SQ FT | $506,990 |
 Entrare Plan
Entrare Plan
|
3 BR | 2 BA | 3 GR | 2,451 SQ FT | $577,990 |
 Carlotta Plan
Carlotta Plan
|
3 BR | 2 BA | 3 GR | 2,566 SQ FT | $613,990 |
 Bellevista III Plan
Bellevista III Plan
|
3 BR | 3.5 BA | 3 GR | 2,689 SQ FT | $605,990 |
 7209 Whittlebury Trail (Carlotta)
7209 Whittlebury Trail (Carlotta)
|
3 BR | 2 BA | 3 GR | 2,566 SQ FT | $789,990 |
 15403 Castle Park Terrace (Bellevista III)
15403 Castle Park Terrace (Bellevista III)
|
3 BR | 3.5 BA | 3 GR | 2,690 SQ FT | $781,990 |
 Bellevista III
Bellevista III
|
3 Beds| 3 Full Baths, 1 Half Bath| 2689 Sq.Ft | $539,990 |
 Montecito
Montecito
|
3 Beds| 2 Full Baths| 2393 Sq.Ft | $539,990 |
 Lugano
Lugano
|
2 Beds| 2 Full Baths| 2169 Sq.Ft | $501,990 |
 Carlotta
Carlotta
|
3 Beds| 2 Full Baths| 2566 Sq.Ft | $529,990 |
| Name | Specs | Price |
Entrare
Price from: $511,990Please call us for updated information!
YOU'VE GOT QUESTIONS?
REWOW () CAN HELP
Home Info of Entrare
This home, designed by Neal Signature Homes for the Lakewood Ranch neighborhood, is filled with luxurious living spaces for everyday life, relaxing with family or entertaining friends.. A den and formal dining room sit off the entry foyer and a gallery with optional coffered ceiling.
Two secondary bedrooms and bath are tucked away at the front of the home. The open gourmet kitchen features a large island and breakfast area as well as direct access to the dining room. The expansive great room with tray ceiling accesses the spacious lanai through sliding glass door.
Besides the master bedroom with tray ceiling, the master suite holds two walk-in closets and bath with two sink vanities, water closet and shower. Options for the master bath are a walk-in shower and elegant garden tub. Other options for the home also include outdoor kitchen rough-ins on the lanai, pool pre-wire and a pool bath.
Home Highlights for Entrare
Information last updated on September 01, 2020
- Price: $511,990
- 2451 Square Feet
- Status: Plan
- 3 Bedrooms
- 3 Garages
- Zip: 34202
- 2 Full Bathrooms
- 1 Story
Living area included
- Dining Room
- Living Room
- Office
- Study
Plan Amenities included
- Master Bedroom Downstairs
Community Info
A neighborhood that showcases country club living at its finest.
The Highlands, located in Lakewood Ranch within prestigious master-planned Country Club East, offers the beauty and benefits of the refined country club lifestyle. Country Club East is known for its masterful landscaping, tree-lined boulevards, neighborhood sidewalks and fountains and three private championship-level golf courses. Home sites within The Highlands neighborhood surround the beautiful 18-hole Rick Robbins-designed private golf course, lakes and nature preserves.
Click Here for a 3-D Virtual Tour of the Members-Only Retreat.
Residents of Country Club East may elect to hold membership to a resort-style aquatic and fitness center and more. The residence club includes a social room for gatherings, indoor and outdoor fireplaces, kitchen, outdoor grill and spacious lanai perfect for making the most of the great Florida weather. Members enjoy access to The Lodge, a clubhouse with multiple casual and fine dining options, pro shop and areas for simply soaking up the inspiring scenic views.
Amenities
-
Community Services
- Country Club Lifestyle
- Private Gated Entry
- Exclusive Pool & Spa
- 18-Hole Rick Robbins Golf Course
- Members-Only Residence Club













